57 foton på mycket stort sovrum
Sortera efter:
Budget
Sortera efter:Populärt i dag
1 - 20 av 57 foton
Artikel 1 av 3

Idéer för att renovera ett mycket stort funkis huvudsovrum, med gröna väggar, mörkt trägolv och brunt golv

Idéer för ett mycket stort klassiskt huvudsovrum, med vita väggar, heltäckningsmatta och grått golv

The Master Bedroom suite remained the only real neutral room as far as the color palette. This serves the owners need to escape the daily hustle-bustle and recharge, so it must be calm and relaxing. A softer palette with light off-whites and warm tones. Sheers were added to the doors of the balcony so they could blow in the breeze like a resort but not block the view outside.
A sitting area with swivel chairs was added for TV viewing, conversation or reading.
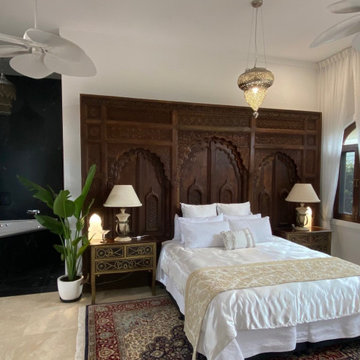
Jodha Bai Retreat bedroom
Idéer för att renovera ett mycket stort orientaliskt gästrum, med vita väggar, klinkergolv i keramik och beiget golv
Idéer för att renovera ett mycket stort orientaliskt gästrum, med vita väggar, klinkergolv i keramik och beiget golv
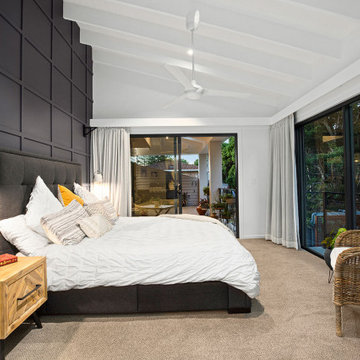
The master bedroom features and eye-catching 3D grid pattern feature wall painted black. The sumptuous, expansive bedhead helps to soften the affect of the soaring feature wall and ceiling.
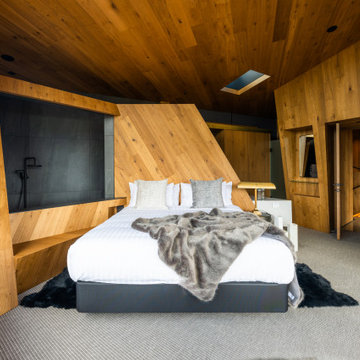
Inredning av ett modernt mycket stort huvudsovrum, med bruna väggar, heltäckningsmatta och grått golv
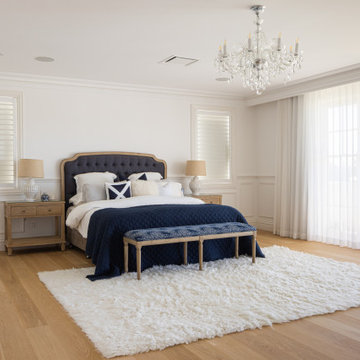
The Estate by Build Prestige Homes is a grand acreage property featuring a magnificent, impressively built main residence, pool house, guest house and tennis pavilion all custom designed and quality constructed by Build Prestige Homes, specifically for our wonderful client.
Set on 14 acres of private countryside, the result is an impressive, palatial, classic American style estate that is expansive in space, rich in detailing and features glamourous, traditional interior fittings. All of the finishes, selections, features and design detail was specified and carefully selected by Build Prestige Homes in consultation with our client to curate a timeless, relaxed elegance throughout this home and property.
The master suite features gorgeous chandeliers, solid french oak timber flooring (sanded and polished on site to our specification to achieve this elegant, timeless finish).
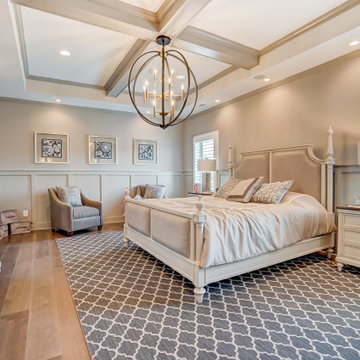
An expansive master bedroom in Charlotte with wide plank hardwood flooring, light beige wainscoting, a coffered ceiling, and a chandelier
Foto på ett mycket stort vintage huvudsovrum, med beige väggar och mellanmörkt trägolv
Foto på ett mycket stort vintage huvudsovrum, med beige väggar och mellanmörkt trägolv
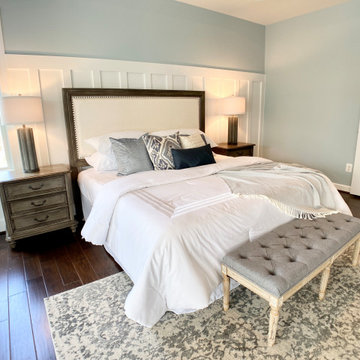
Idéer för ett mycket stort klassiskt huvudsovrum, med blå väggar, mörkt trägolv och brunt golv
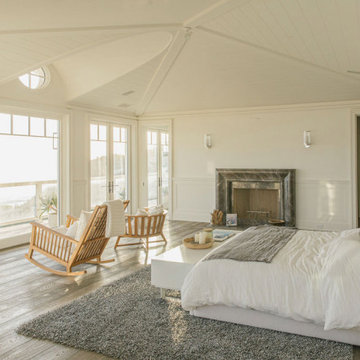
Burdge Architects- Traditional Cape Cod Style Home. Located in Malibu, CA.
Inspiration för mycket stora maritima huvudsovrum, med vita väggar, ljust trägolv, en standard öppen spis, en spiselkrans i sten och grått golv
Inspiration för mycket stora maritima huvudsovrum, med vita väggar, ljust trägolv, en standard öppen spis, en spiselkrans i sten och grått golv
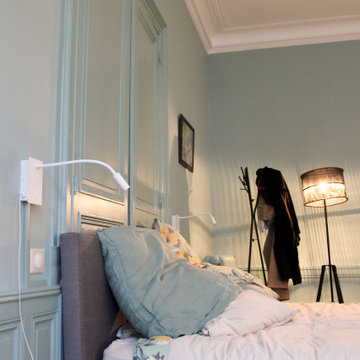
Mise en couleur de la chambre dans un bleu-gris très doux.
Création d'un dressing sur mesure, intégrant les spécificités de la pièce et la cheminée.
Exempel på ett mycket stort klassiskt huvudsovrum, med blå väggar, en standard öppen spis, en spiselkrans i sten och brunt golv
Exempel på ett mycket stort klassiskt huvudsovrum, med blå väggar, en standard öppen spis, en spiselkrans i sten och brunt golv

This 2-story home includes a 3- car garage with mudroom entry, an inviting front porch with decorative posts, and a screened-in porch. The home features an open floor plan with 10’ ceilings on the 1st floor and impressive detailing throughout. A dramatic 2-story ceiling creates a grand first impression in the foyer, where hardwood flooring extends into the adjacent formal dining room elegant coffered ceiling accented by craftsman style wainscoting and chair rail. Just beyond the Foyer, the great room with a 2-story ceiling, the kitchen, breakfast area, and hearth room share an open plan. The spacious kitchen includes that opens to the breakfast area, quartz countertops with tile backsplash, stainless steel appliances, attractive cabinetry with crown molding, and a corner pantry. The connecting hearth room is a cozy retreat that includes a gas fireplace with stone surround and shiplap. The floor plan also includes a study with French doors and a convenient bonus room for additional flexible living space. The first-floor owner’s suite boasts an expansive closet, and a private bathroom with a shower, freestanding tub, and double bowl vanity. On the 2nd floor is a versatile loft area overlooking the great room, 2 full baths, and 3 bedrooms with spacious closets.
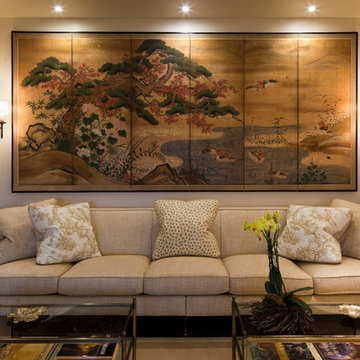
Steven Brooke Studios
Foto på ett mycket stort vintage huvudsovrum, med vita väggar, mellanmörkt trägolv och brunt golv
Foto på ett mycket stort vintage huvudsovrum, med vita väggar, mellanmörkt trägolv och brunt golv
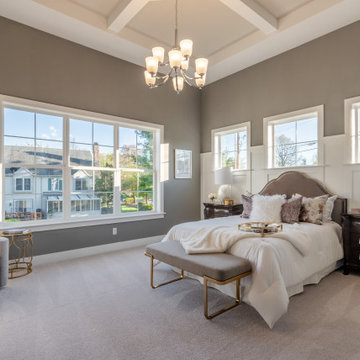
This 2-story home includes a 3- car garage with mudroom entry, an inviting front porch with decorative posts, and a screened-in porch. The home features an open floor plan with 10’ ceilings on the 1st floor and impressive detailing throughout. A dramatic 2-story ceiling creates a grand first impression in the foyer, where hardwood flooring extends into the adjacent formal dining room elegant coffered ceiling accented by craftsman style wainscoting and chair rail. Just beyond the Foyer, the great room with a 2-story ceiling, the kitchen, breakfast area, and hearth room share an open plan. The spacious kitchen includes that opens to the breakfast area, quartz countertops with tile backsplash, stainless steel appliances, attractive cabinetry with crown molding, and a corner pantry. The connecting hearth room is a cozy retreat that includes a gas fireplace with stone surround and shiplap. The floor plan also includes a study with French doors and a convenient bonus room for additional flexible living space. The first-floor owner’s suite boasts an expansive closet, and a private bathroom with a shower, freestanding tub, and double bowl vanity. On the 2nd floor is a versatile loft area overlooking the great room, 2 full baths, and 3 bedrooms with spacious closets.
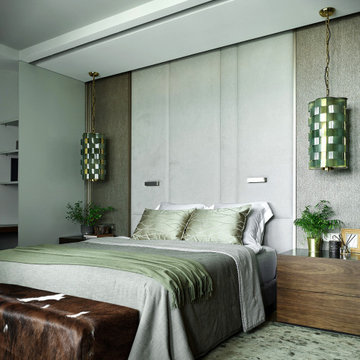
Modern inredning av ett mycket stort huvudsovrum, med gröna väggar, mörkt trägolv och brunt golv
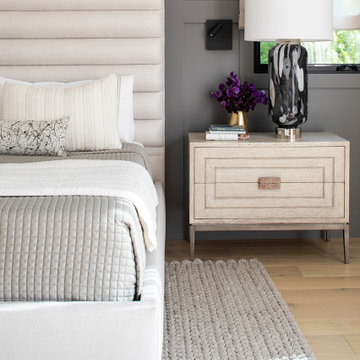
The Master Bedroom suite remained the only real neutral room as far as the color palette. This serves the owners need to escape the daily hustle-bustle and recharge, so it must be calm and relaxing. A softer palette with light off-whites and warm tones against the warm grey Wainscott wall.
Layered accent lighting in the form of a wall sconce spot for each side of the bed in case one person would like to read in bed at night, as well as more ambient accent table tamps if more light desired. Warm woods, reflective glass, and lots of soft textures make this bedroom rich and luxe but with a more organic feel to the materials and fabrics used.
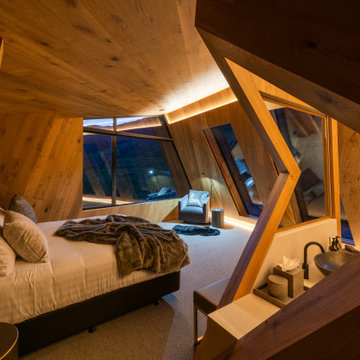
Bild på ett mycket stort funkis huvudsovrum, med bruna väggar, heltäckningsmatta och grått golv
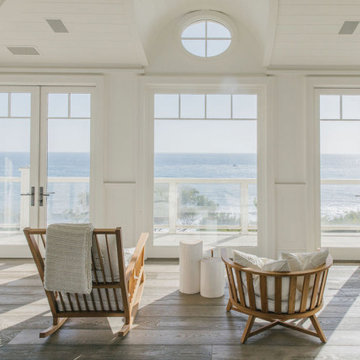
Burdge Architects- Traditional Cape Cod Style Home. Located in Malibu, CA.
Maritim inredning av ett mycket stort huvudsovrum, med vita väggar, ljust trägolv, en standard öppen spis, en spiselkrans i sten och grått golv
Maritim inredning av ett mycket stort huvudsovrum, med vita väggar, ljust trägolv, en standard öppen spis, en spiselkrans i sten och grått golv
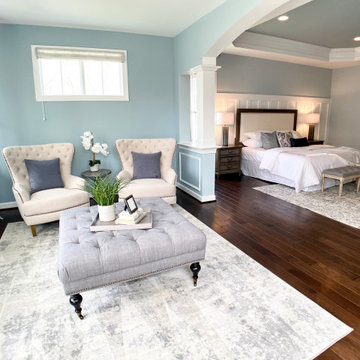
Inspiration för ett mycket stort vintage huvudsovrum, med blå väggar, mörkt trägolv och brunt golv
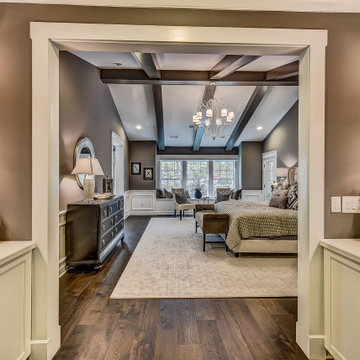
A large master bedroom in Charlotte with dark hardwood floors, white wainscoting, purple wall paint, and a vaulted ceiling.
Inredning av ett mycket stort huvudsovrum, med lila väggar och mörkt trägolv
Inredning av ett mycket stort huvudsovrum, med lila väggar och mörkt trägolv
57 foton på mycket stort sovrum
1