3 158 foton på mycket stort sovrum
Sortera efter:
Budget
Sortera efter:Populärt i dag
1 - 20 av 3 158 foton

Inspiration för ett mycket stort vintage huvudsovrum, med vita väggar och mellanmörkt trägolv
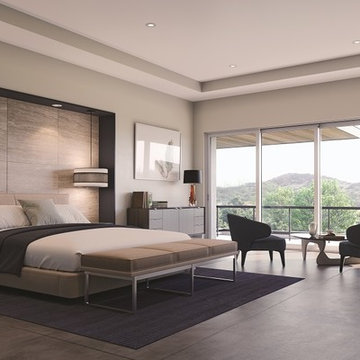
Marvin MODERN bedroom with white, high density multi-panel sliding doors. Elegant, contemporary design for natural light and scenic views. Available at AWD - Authentic Window Design.
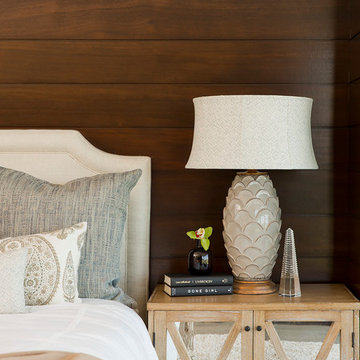
Detail of master bedroom. Manolo Langis Photographer
Idéer för ett mycket stort maritimt huvudsovrum, med bruna väggar och ljust trägolv
Idéer för ett mycket stort maritimt huvudsovrum, med bruna väggar och ljust trägolv

Bild på ett mycket stort vintage huvudsovrum, med vita väggar, mörkt trägolv och en bred öppen spis

James Lockhart photo
Inspiration för mycket stora klassiska huvudsovrum, med beige väggar, heltäckningsmatta och beiget golv
Inspiration för mycket stora klassiska huvudsovrum, med beige väggar, heltäckningsmatta och beiget golv

Lori Hamilton Photography
Inspiration för ett mycket stort vintage huvudsovrum, med blå väggar, mellanmörkt trägolv, en standard öppen spis, en spiselkrans i trä och brunt golv
Inspiration för ett mycket stort vintage huvudsovrum, med blå väggar, mellanmörkt trägolv, en standard öppen spis, en spiselkrans i trä och brunt golv

Master bedroom with wallpapered headboard wall, photo by Matthew Niemann
Inspiration för mycket stora klassiska huvudsovrum, med ljust trägolv och flerfärgade väggar
Inspiration för mycket stora klassiska huvudsovrum, med ljust trägolv och flerfärgade väggar

The ceiling detail was designed to be the star in room to add interest and to showcase how large this master bedroom really is!
Studio KW Photography
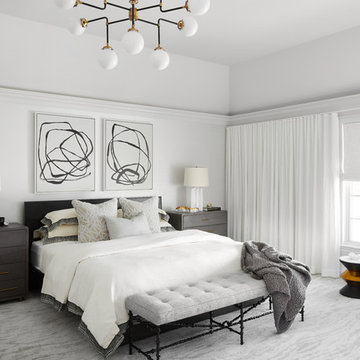
Bild på ett mycket stort funkis huvudsovrum, med vita väggar, heltäckningsmatta och grått golv
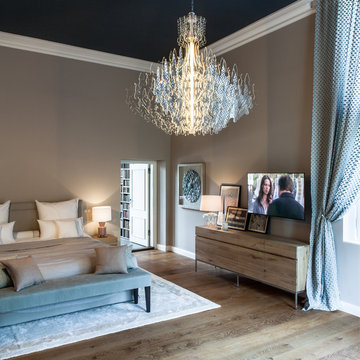
Interior Design Konzept & Umsetzung: EMMA B. HOME
Fotograf: Markus Tedeskino
Inredning av ett modernt mycket stort huvudsovrum, med beige väggar, mellanmörkt trägolv, en öppen vedspis, en spiselkrans i trä och brunt golv
Inredning av ett modernt mycket stort huvudsovrum, med beige väggar, mellanmörkt trägolv, en öppen vedspis, en spiselkrans i trä och brunt golv
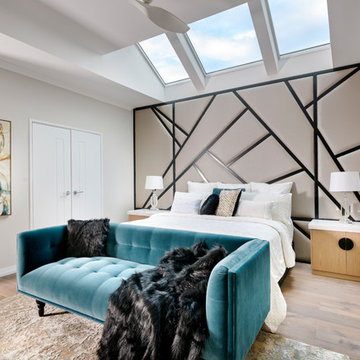
The Master Bedroom was made light and bright by installing motorised skylights above the bed. A Custom Headboard was designed, with custom made bedside tables. New Flooring was laid, bathrooms were kept as they were, with a new glass custom barn door installed. Walls: Dulux Grey Pebble Half. Ceiling: Dulux Ceiling White. Floors: Signature Oak Flooring. Custom Bedhead: The Upholstery Shop, Perth. Custom Bedside Tables: Peter Stewart Homes - Briggs Biscotti True Grain with Silestone Eternal Calacatta Gold Tops. Bedside Lamps: Makstar Wholesale. Couch: Roxby Lane Perth. Linen: Private Collection. Artwork: Demmer Galleries, Perth. Rug: Jenny Jones.
Photography: DMax Photography
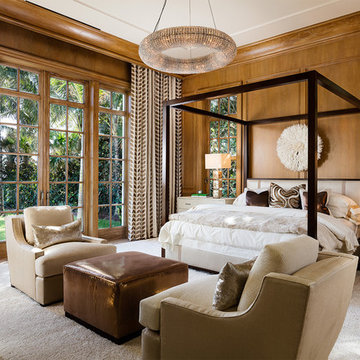
New 2-story residence with additional 9-car garage, exercise room, enoteca and wine cellar below grade. Detached 2-story guest house and 2 swimming pools.

Inspiration för ett mycket stort rustikt huvudsovrum, med vita väggar, heltäckningsmatta, en standard öppen spis, en spiselkrans i sten och grått golv
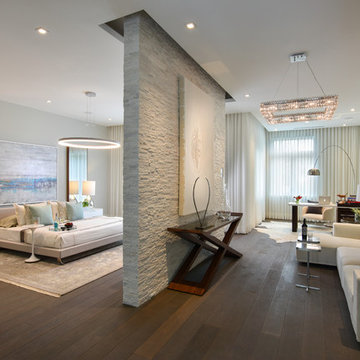
Inspiration för ett mycket stort funkis huvudsovrum, med grå väggar, mörkt trägolv och brunt golv
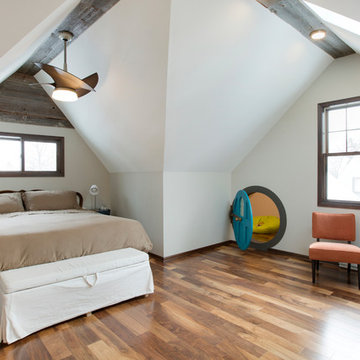
We took this unfinished attic and turned it into a master suite full of whimsical touches. There is a round Hobbit Hole door that leads to a carpeted play room for the kids, a rope swing and 2 secret bookcases that are opened when you pull the secret Harry Potter books.
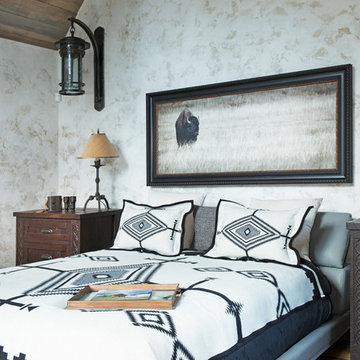
Photos by Whitney Kamman Photography
Foto på ett mycket stort rustikt huvudsovrum, med beige väggar och mörkt trägolv
Foto på ett mycket stort rustikt huvudsovrum, med beige väggar och mörkt trägolv
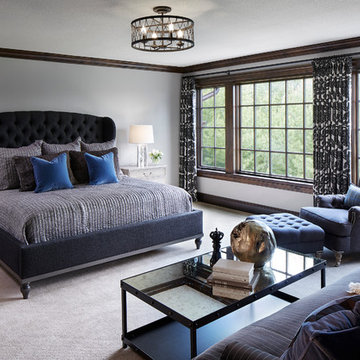
Martha O'Hara Interiors, Interior Design & Photo Styling | Corey Gaffer, Photography | Please Note: All “related,” “similar,” and “sponsored” products tagged or listed by Houzz are not actual products pictured. They have not been approved by Martha O’Hara Interiors nor any of the professionals credited. For information about our work, please contact design@oharainteriors.com.
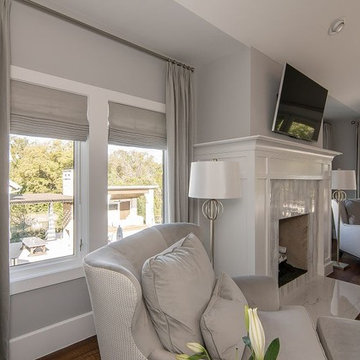
Inspiration för ett mycket stort vintage huvudsovrum, med grå väggar, mörkt trägolv, en standard öppen spis, en spiselkrans i trä och brunt golv
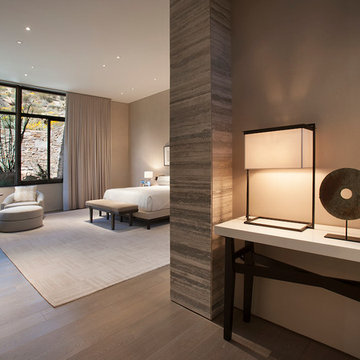
The primary goal for this project was to craft a modernist derivation of pueblo architecture. Set into a heavily laden boulder hillside, the design also reflects the nature of the stacked boulder formations. The site, located near local landmark Pinnacle Peak, offered breathtaking views which were largely upward, making proximity an issue. Maintaining southwest fenestration protection and maximizing views created the primary design constraint. The views are maximized with careful orientation, exacting overhangs, and wing wall locations. The overhangs intertwine and undulate with alternating materials stacking to reinforce the boulder strewn backdrop. The elegant material palette and siting allow for great harmony with the native desert.
The Elegant Modern at Estancia was the collaboration of many of the Valley's finest luxury home specialists. Interiors guru David Michael Miller contributed elegance and refinement in every detail. Landscape architect Russ Greey of Greey | Pickett contributed a landscape design that not only complimented the architecture, but nestled into the surrounding desert as if always a part of it. And contractor Manship Builders -- Jim Manship and project manager Mark Laidlaw -- brought precision and skill to the construction of what architect C.P. Drewett described as "a watch."
Project Details | Elegant Modern at Estancia
Architecture: CP Drewett, AIA, NCARB
Builder: Manship Builders, Carefree, AZ
Interiors: David Michael Miller, Scottsdale, AZ
Landscape: Greey | Pickett, Scottsdale, AZ
Photography: Dino Tonn, Scottsdale, AZ
Publications:
"On the Edge: The Rugged Desert Landscape Forms the Ideal Backdrop for an Estancia Home Distinguished by its Modernist Lines" Luxe Interiors + Design, Nov/Dec 2015.
Awards:
2015 PCBC Grand Award: Best Custom Home over 8,000 sq. ft.
2015 PCBC Award of Merit: Best Custom Home over 8,000 sq. ft.
The Nationals 2016 Silver Award: Best Architectural Design of a One of a Kind Home - Custom or Spec
2015 Excellence in Masonry Architectural Award - Merit Award
Photography: Dino Tonn
3 158 foton på mycket stort sovrum
1
