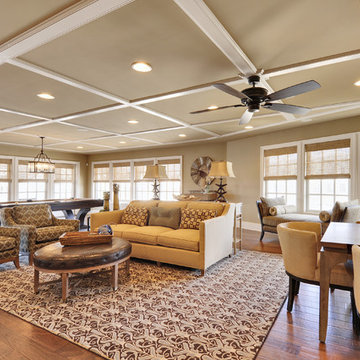473 foton på mycket stort träton sällskapsrum
Sortera efter:
Budget
Sortera efter:Populärt i dag
1 - 20 av 473 foton

Exempel på ett mycket stort lantligt allrum med öppen planlösning, med mellanmörkt trägolv, en spiselkrans i sten och en standard öppen spis
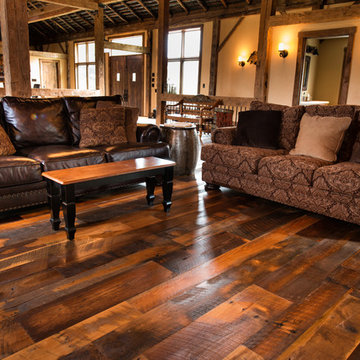
Our Antique Historic Plank flooring captures the true spirit of owning a reclaimed hardwood floor. Harvested from century-old barns and wooden industrial structures, this floor transforms a room into a living history lesson filled with character marks earned from years of faithful use. With a rich mixture of reclaimed hardwoods, saw marks, natural checking, color and texture, this floor is unmatched in it’s ability to attract attention. The perfect solution for a truly unique floor, wall or ceiling treatment

Bild på ett mycket stort rustikt allrum med öppen planlösning, med en spiselkrans i sten och en öppen hörnspis

Foto på ett mycket stort funkis allrum med öppen planlösning, med vita väggar och ljust trägolv

Rustic living area featuring large stone fireplace, wood block mantle, travertine floors, vaulted wood ceilings with custom beams, stone wall.
Inredning av ett rustikt mycket stort allrum med öppen planlösning, med ett finrum, beige väggar, travertin golv, en standard öppen spis, en spiselkrans i sten, en väggmonterad TV och beiget golv
Inredning av ett rustikt mycket stort allrum med öppen planlösning, med ett finrum, beige väggar, travertin golv, en standard öppen spis, en spiselkrans i sten, en väggmonterad TV och beiget golv

Our clients wanted the ultimate modern farmhouse custom dream home. They found property in the Santa Rosa Valley with an existing house on 3 ½ acres. They could envision a new home with a pool, a barn, and a place to raise horses. JRP and the clients went all in, sparing no expense. Thus, the old house was demolished and the couple’s dream home began to come to fruition.
The result is a simple, contemporary layout with ample light thanks to the open floor plan. When it comes to a modern farmhouse aesthetic, it’s all about neutral hues, wood accents, and furniture with clean lines. Every room is thoughtfully crafted with its own personality. Yet still reflects a bit of that farmhouse charm.
Their considerable-sized kitchen is a union of rustic warmth and industrial simplicity. The all-white shaker cabinetry and subway backsplash light up the room. All white everything complimented by warm wood flooring and matte black fixtures. The stunning custom Raw Urth reclaimed steel hood is also a star focal point in this gorgeous space. Not to mention the wet bar area with its unique open shelves above not one, but two integrated wine chillers. It’s also thoughtfully positioned next to the large pantry with a farmhouse style staple: a sliding barn door.
The master bathroom is relaxation at its finest. Monochromatic colors and a pop of pattern on the floor lend a fashionable look to this private retreat. Matte black finishes stand out against a stark white backsplash, complement charcoal veins in the marble looking countertop, and is cohesive with the entire look. The matte black shower units really add a dramatic finish to this luxurious large walk-in shower.
Photographer: Andrew - OpenHouse VC

Aménagement et décoration d'un espace salon.
Exempel på ett mycket stort eklektiskt allrum med öppen planlösning, med mellanmörkt trägolv, ett finrum och flerfärgade väggar
Exempel på ett mycket stort eklektiskt allrum med öppen planlösning, med mellanmörkt trägolv, ett finrum och flerfärgade väggar
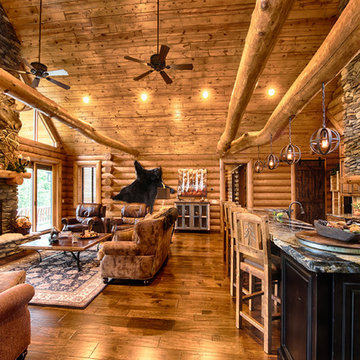
Manufacturer: Golden Eagle Log Homes - http://www.goldeneagleloghomes.com/
Builder: Rich Leavitt – Leavitt Contracting - http://leavittcontracting.com/
Location: Mount Washington Valley, Maine
Project Name: South Carolina 2310AR
Square Feet: 4,100

Exempel på ett mycket stort 60 tals allrum med öppen planlösning, med tegelgolv och rött golv

Bild på ett mycket stort amerikanskt avskild hemmabio, med heltäckningsmatta, projektorduk, flerfärgat golv och vita väggar

Foto på ett mycket stort rustikt allrum med öppen planlösning, med ett finrum, mellanmörkt trägolv, en standard öppen spis och en spiselkrans i sten
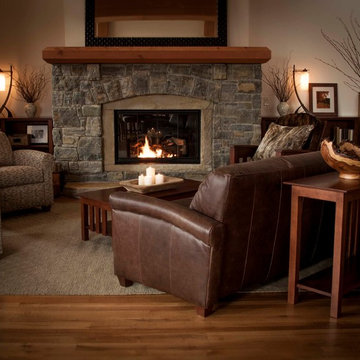
Mission sofa table, Chelsea storage chest, Rupert armchairs, Mission armchair, Mission bookcases, Rupert couch, Mission coffee table
Rustik inredning av ett mycket stort vardagsrum, med beige väggar, ljust trägolv, en standard öppen spis och en spiselkrans i sten
Rustik inredning av ett mycket stort vardagsrum, med beige väggar, ljust trägolv, en standard öppen spis och en spiselkrans i sten

MA Peterson
www.mapeterson.com
The rustic wood beams and distressed wood finishes combined with ornate antique lighting and art for this rustic yet sophisticated look. The original carved marble fireplace surround is centered between antique sconces, with newly-curved walls to accentuate the classical period detail.
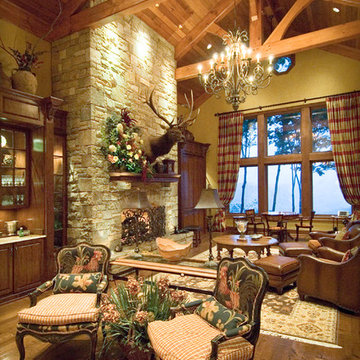
Douglas Fir
© Carolina Timberworks
Inspiration för ett mycket stort rustikt allrum med öppen planlösning, med en standard öppen spis och en spiselkrans i sten
Inspiration för ett mycket stort rustikt allrum med öppen planlösning, med en standard öppen spis och en spiselkrans i sten
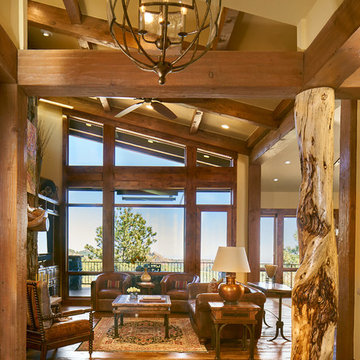
Can a home be both rustic and contemporary at once? This Mountain Mid Century home answers “absolutely” with its cheerfully canted roofs and asymmetrical timber joinery detailing. Perched on a hill with breathtaking views of the eastern plains and evening city lights, this home playfully reinterprets elements of historic Colorado mine structures. Inside, the comfortably proportioned Great Room finds its warm rustic character in the traditionally detailed stone fireplace, while outside covered decks frame views in every direction.

Foto: Jens Bergmann / KSB Architekten
Inredning av ett modernt mycket stort allrum med öppen planlösning, med ett finrum, vita väggar och ljust trägolv
Inredning av ett modernt mycket stort allrum med öppen planlösning, med ett finrum, vita väggar och ljust trägolv

Built in bookcases provide an elegant display place for treasures collected over a lifetime.
Scott Bergmann Photography
Exempel på ett mycket stort klassiskt allrum med öppen planlösning, med ett bibliotek, en standard öppen spis, en spiselkrans i sten, beige väggar och mellanmörkt trägolv
Exempel på ett mycket stort klassiskt allrum med öppen planlösning, med ett bibliotek, en standard öppen spis, en spiselkrans i sten, beige väggar och mellanmörkt trägolv
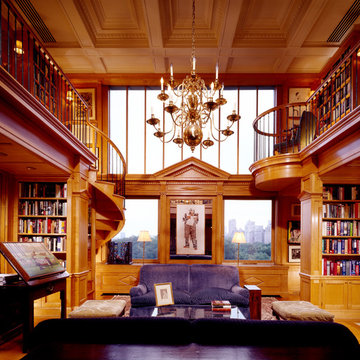
A new library on Central Park, in an apartment facing treetop level. Architecture by Fairfax & Sammons, photography by Durston Saylor
Idéer för att renovera ett mycket stort vintage allrum med öppen planlösning, med ett bibliotek, bruna väggar och ljust trägolv
Idéer för att renovera ett mycket stort vintage allrum med öppen planlösning, med ett bibliotek, bruna väggar och ljust trägolv
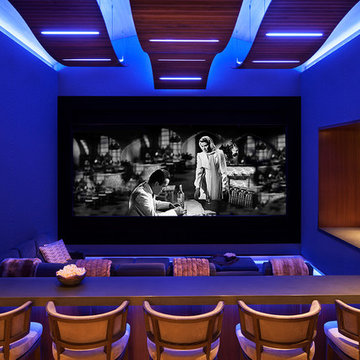
David O. Marlow Photography
Foto på ett mycket stort rustikt avskild hemmabio, med projektorduk
Foto på ett mycket stort rustikt avskild hemmabio, med projektorduk
473 foton på mycket stort träton sällskapsrum
1




