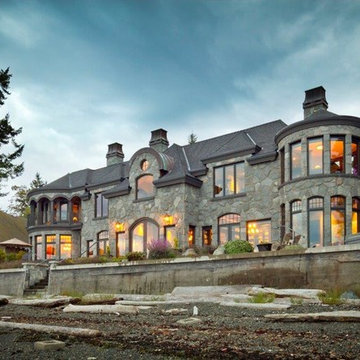380 foton på mycket stort turkost hus
Sortera efter:
Budget
Sortera efter:Populärt i dag
1 - 20 av 380 foton
Artikel 1 av 3
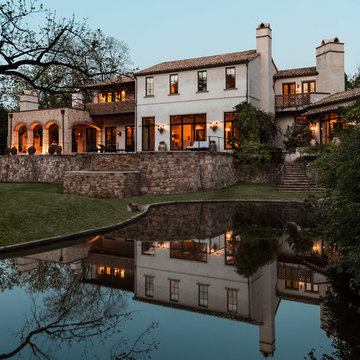
Photography: Nathan Schroder
Idéer för mycket stora medelhavsstil hus, med två våningar och sadeltak
Idéer för mycket stora medelhavsstil hus, med två våningar och sadeltak
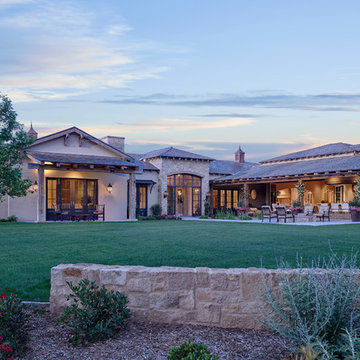
Inredning av ett medelhavsstil mycket stort hus, med två våningar och blandad fasad
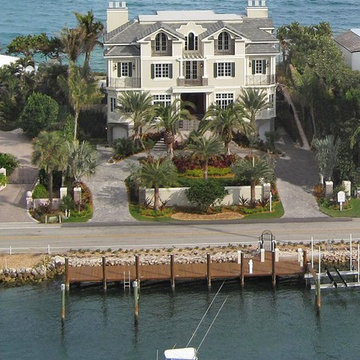
Aerial view of this 3-story custom home with an underground garage also shows the intracoastal side of the property that features a 80 foot dock with boat lift. The exterior is constructed of stucco simulated clapboard siding and cement simulated slate tile roof. Azek synthetic lumber was used on the exterior of the house, which also boasts trim with aluminum shutters, hurricane impact windows and doors and a concrete paver drive way. Custom home built by Robelen Hanna Homes.

Inspiration för mycket stora klassiska vita hus, med två våningar, tegel, valmat tak och tak i shingel

Landmarkphotodesign.com
Inspiration för mycket stora klassiska bruna stenhus, med två våningar och tak i shingel
Inspiration för mycket stora klassiska bruna stenhus, med två våningar och tak i shingel

Foto på ett mycket stort vintage beige hus, med två våningar och tak med takplattor

The owners requested a Private Resort that catered to their love for entertaining friends and family, a place where 2 people would feel just as comfortable as 42. Located on the western edge of a Wisconsin lake, the site provides a range of natural ecosystems from forest to prairie to water, allowing the building to have a more complex relationship with the lake - not merely creating large unencumbered views in that direction. The gently sloping site to the lake is atypical in many ways to most lakeside lots - as its main trajectory is not directly to the lake views - allowing for focus to be pushed in other directions such as a courtyard and into a nearby forest.
The biggest challenge was accommodating the large scale gathering spaces, while not overwhelming the natural setting with a single massive structure. Our solution was found in breaking down the scale of the project into digestible pieces and organizing them in a Camp-like collection of elements:
- Main Lodge: Providing the proper entry to the Camp and a Mess Hall
- Bunk House: A communal sleeping area and social space.
- Party Barn: An entertainment facility that opens directly on to a swimming pool & outdoor room.
- Guest Cottages: A series of smaller guest quarters.
- Private Quarters: The owners private space that directly links to the Main Lodge.
These elements are joined by a series green roof connectors, that merge with the landscape and allow the out buildings to retain their own identity. This Camp feel was further magnified through the materiality - specifically the use of Doug Fir, creating a modern Northwoods setting that is warm and inviting. The use of local limestone and poured concrete walls ground the buildings to the sloping site and serve as a cradle for the wood volumes that rest gently on them. The connections between these materials provided an opportunity to add a delicate reading to the spaces and re-enforce the camp aesthetic.
The oscillation between large communal spaces and private, intimate zones is explored on the interior and in the outdoor rooms. From the large courtyard to the private balcony - accommodating a variety of opportunities to engage the landscape was at the heart of the concept.
Overview
Chenequa, WI
Size
Total Finished Area: 9,543 sf
Completion Date
May 2013
Services
Architecture, Landscape Architecture, Interior Design

Connie Anderson
Idéer för ett mycket stort klassiskt vitt hus, med två våningar, blandad fasad, sadeltak och tak i shingel
Idéer för ett mycket stort klassiskt vitt hus, med två våningar, blandad fasad, sadeltak och tak i shingel
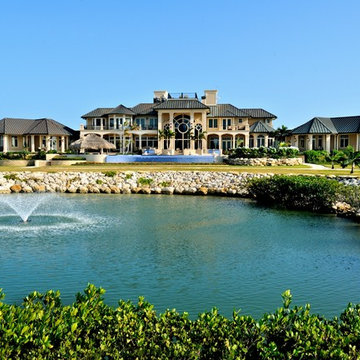
Another special characteristic is two naturally occurring saltwater ponds that are home to grouper, snapper and even a nurse shark.
Idéer för mycket stora medelhavsstil beige hus, med två våningar, blandad fasad, valmat tak och tak i metall
Idéer för mycket stora medelhavsstil beige hus, med två våningar, blandad fasad, valmat tak och tak i metall
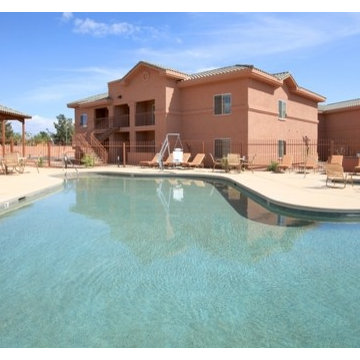
Multi-Family Apartment Complex. West Coast Roofing did the new construction roof
Exempel på ett mycket stort hus, med två våningar
Exempel på ett mycket stort hus, med två våningar
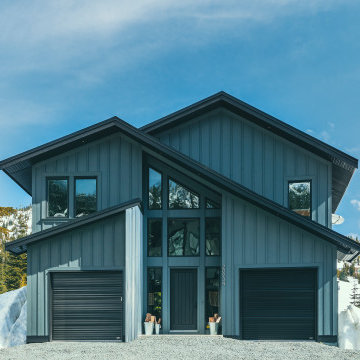
Set against the backdrop of Sasquatch Ski Mountain, this striking cabin rises to capture wide views of the hill. Gracious overhang over the porches. Exterior Hardie siding in Benjamin Moore Notre Dame. Black metal Prolock roofing with black frame rake windows. Beautiful covered porches in tongue and groove wood.
Photo by Brice Ferre

Inredning av ett modernt mycket stort beige hus, med två våningar och tak i metall
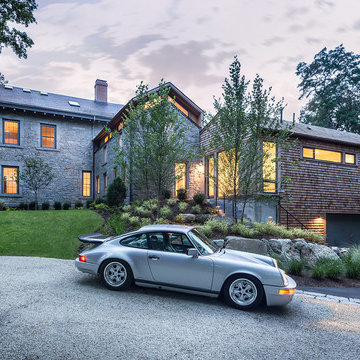
What was old is new again. We took this gorgeous home built in 1852 and complimented it with a thoughtfully designed addition and renovation to embody our client's contemporary style and love for old-world charm.
•
Addition + Renovation, 1852 Built Home
Lincoln, MA

This elegant expression of a modern Colorado style home combines a rustic regional exterior with a refined contemporary interior. The client's private art collection is embraced by a combination of modern steel trusses, stonework and traditional timber beams. Generous expanses of glass allow for view corridors of the mountains to the west, open space wetlands towards the south and the adjacent horse pasture on the east.
Builder: Cadre General Contractors http://www.cadregc.com
Photograph: Ron Ruscio Photography http://ronrusciophotography.com/
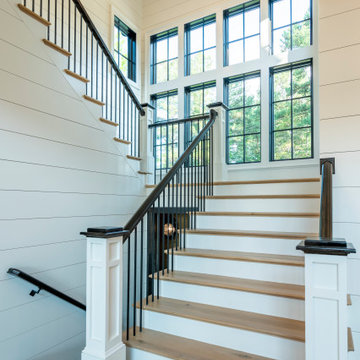
Inspiration för mycket stora lantliga grå hus, med två våningar, sadeltak och tak i mixade material
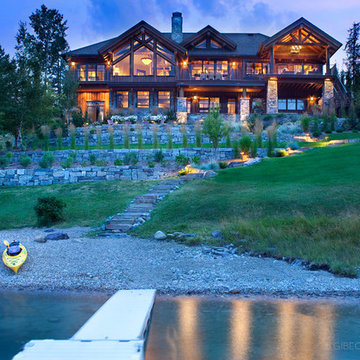
©Gibeon Photography
Idéer för mycket stora rustika grå hus, med allt i ett plan, glasfasad och sadeltak
Idéer för mycket stora rustika grå hus, med allt i ett plan, glasfasad och sadeltak
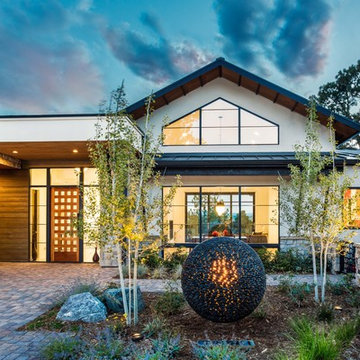
Playful colors jump out from their white background, cozy outdoor spaces contrast with widescreen mountain panoramas, and industrial metal details find their home on light stucco facades. Elements that might at first seem contradictory have been combined into a fresh, harmonized whole. Welcome to Paradox Ranch.
Photos by: J. Walters Photography
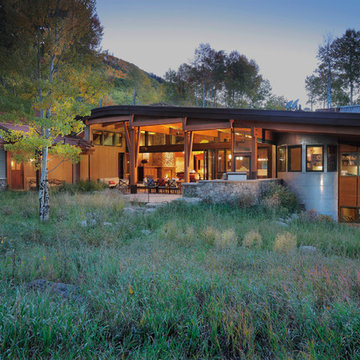
The back deck and living space opens onto the 336 acres of land that this home sits on.
Inspiration för ett mycket stort funkis brunt hus, med två våningar och blandad fasad
Inspiration för ett mycket stort funkis brunt hus, med två våningar och blandad fasad
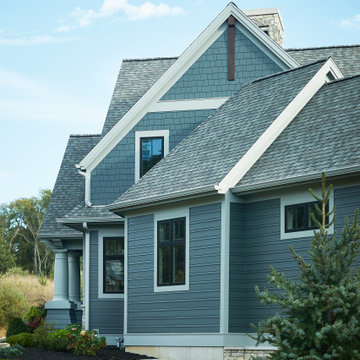
Inredning av ett klassiskt mycket stort blått hus, med tre eller fler plan, fiberplattor i betong, sadeltak och tak i metall
380 foton på mycket stort turkost hus
1
