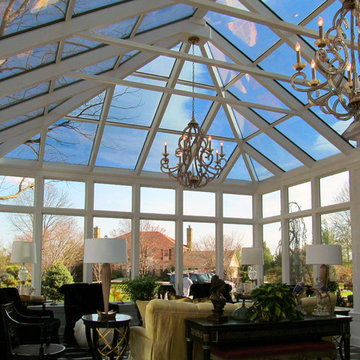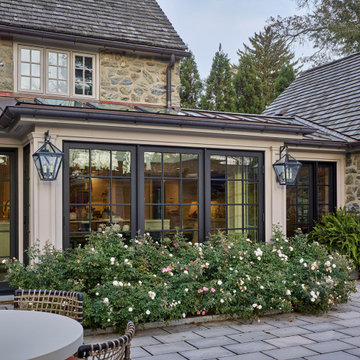721 foton på mycket stort uterum
Sortera efter:
Budget
Sortera efter:Populärt i dag
61 - 80 av 721 foton
Artikel 1 av 2

Justin Krug Photography
Foto på ett mycket stort lantligt uterum, med klinkergolv i keramik, takfönster och grått golv
Foto på ett mycket stort lantligt uterum, med klinkergolv i keramik, takfönster och grått golv
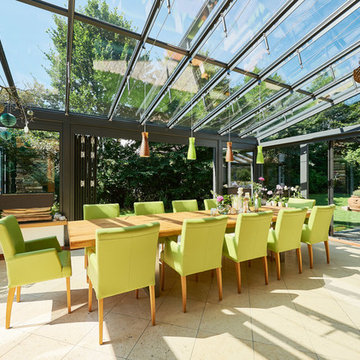
Das ganze Jahr über den Garten und das Grün genießen! Und die schmalen Profile geben diesem Wintergarten eine besonders schlanke Optik.
Bild: Solarlux GmbH
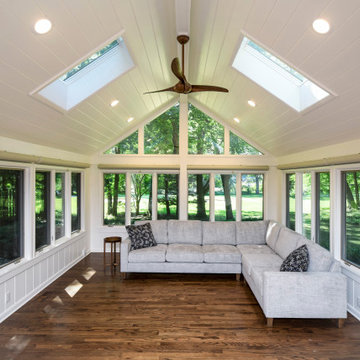
The four seasons room mostly got new finishes, we had sleepers added to bring the floor level up to match the kitchen and rest of the house. This also required replacement of an exterior door to accommodate the need for a higher threshold.
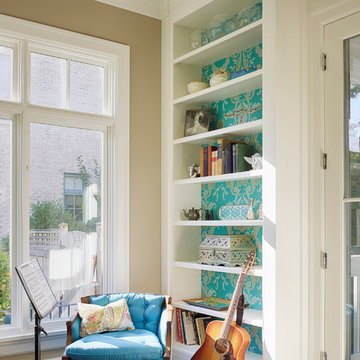
Inspiration för ett mycket stort vintage uterum, med mellanmörkt trägolv, tak och brunt golv
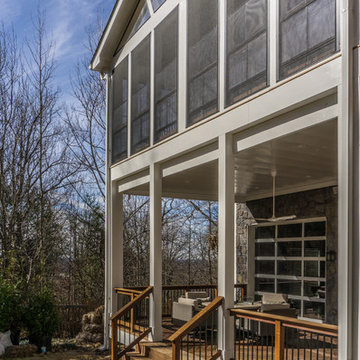
Porch and sunroom with Cumaru Hardwood decking.
Built by Atlanta Porch & Patio.
Inredning av ett klassiskt mycket stort uterum, med mörkt trägolv och tak
Inredning av ett klassiskt mycket stort uterum, med mörkt trägolv och tak
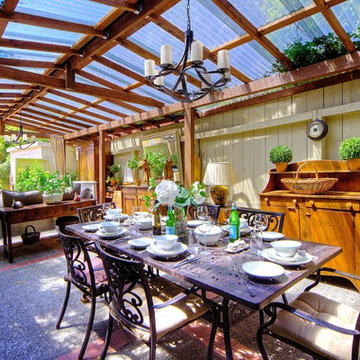
Let in the light - the conservatory / sunroom sprawls-out in a converted shed. Outdoor chandeliers provide a soft glow at night. Farmhouse style furniture adds a touch of country-living flair to this bright & sunny space. Overhead UV rejecting panels give sun-bleaching protection to the furnishings below.
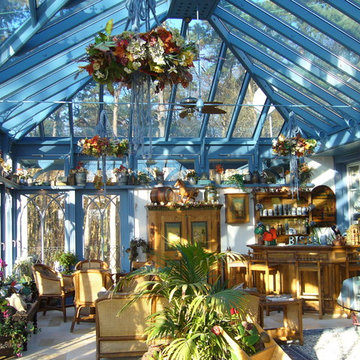
JC - Exklusive Wintergärten
Bild på ett mycket stort vintage uterum, med klinkergolv i porslin och glastak
Bild på ett mycket stort vintage uterum, med klinkergolv i porslin och glastak
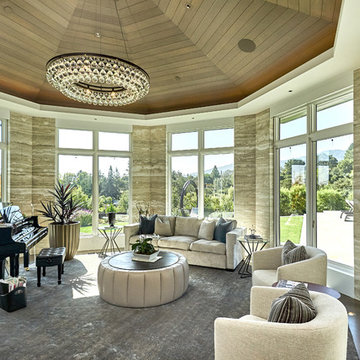
Mark Pinkerton - Vi360 photography
Bild på ett mycket stort maritimt uterum, med mörkt trägolv, tak och brunt golv
Bild på ett mycket stort maritimt uterum, med mörkt trägolv, tak och brunt golv
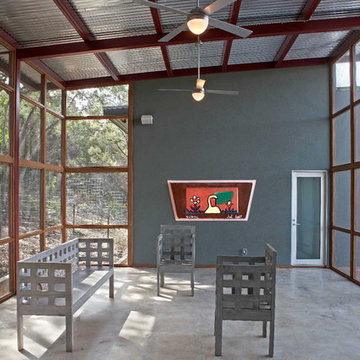
Photo Credit: Coles Hairston
Idéer för ett mycket stort modernt uterum, med tak, betonggolv och grått golv
Idéer för ett mycket stort modernt uterum, med tak, betonggolv och grått golv
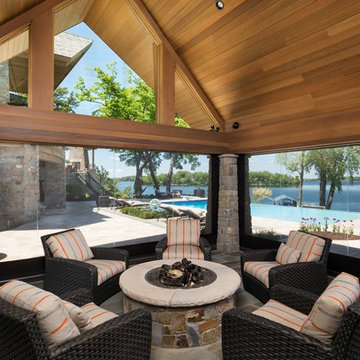
Phantom Retractable Vinyl In Pool House
Bild på ett mycket stort funkis uterum, med skiffergolv, tak och grått golv
Bild på ett mycket stort funkis uterum, med skiffergolv, tak och grått golv
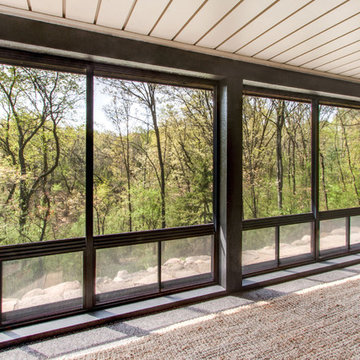
As you drive up the winding driveway to this house, tucked in the heart of the Kettle Moraine, it feels like you’re approaching a ranger station. The views are stunning and you’re completely surrounded by wilderness. The homeowners spend a lot of time outdoors enjoying their property and wanted to extend their living space outside. We constructed a new composite material deck across the front of the house and along the side, overlooking a deep valley. We used TimberTech products on the deck for its durability and low maintenance. The color choice was Antique Palm, which compliments the log siding on the house. WeatherMaster vinyl windows create a seamless transition between the indoor and outdoor living spaces. The windows effortlessly stack up, stack down or bunch in the middle to enjoy up to 75% ventilation. The materials used on this project embrace modern technologies while providing a gorgeous design and curb appeal.
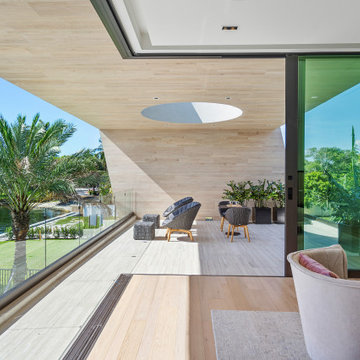
Custom Italian Furniture from the showroom of Interiors by Steven G, wood ceilings, wood feature wall, Italian porcelain tile, custom lighting, unobstructed views, doors/windows fully open to connect the master bedroom
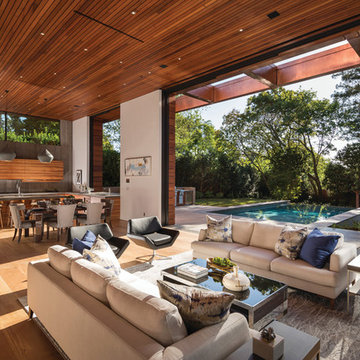
Liftslide Door
Our premier moving glass wall door, designed with precision engineering for near effortless operation.
Corner or curved designs and custom configurations
Straight stacking or pocketing for a perfectly unobstructed view
Door panels lift onto rollers for nearly effortless motion
Monumental panels up to 16' tall and door systems up to 60' wide
Folding Door
Folding Glass Walls
A different approach to removing the lines between indoors and out. When open, these moving glass walls fold up to beautifully frame your view. When closed, they create a stately wall of light.
Up to 10' tall and 48' wide
Top hung system allows for easy operation
Doors can open from left, right or center
Contemporary panel widths up to 48” wide
MultiGlide™ Door
Sliding Glass Door Systems
Engineered for smooth and easy operation, giving you design freedom with the performance and innovation you expect from Andersen.
Straight stacking or pocketing for a perfectly unobstructed view
Contemporary and traditional design
Sized for openings up to 25' wide and 10' tall with sliding glass panels up to 60" wide
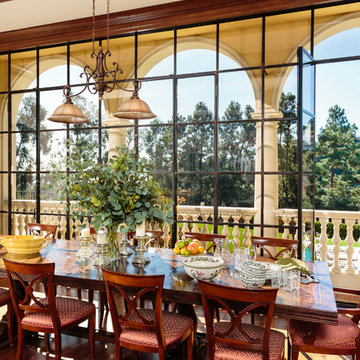
California Homes
Inredning av ett medelhavsstil mycket stort uterum, med mörkt trägolv, en standard öppen spis och tak
Inredning av ett medelhavsstil mycket stort uterum, med mörkt trägolv, en standard öppen spis och tak
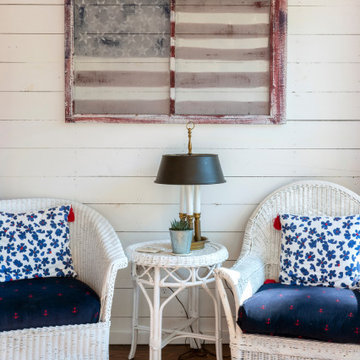
This quaint little cottage on Delavan Lake was stripped down, lifted up and totally transformed.
Foto på ett mycket stort maritimt uterum, med mellanmörkt trägolv, tak och brunt golv
Foto på ett mycket stort maritimt uterum, med mellanmörkt trägolv, tak och brunt golv
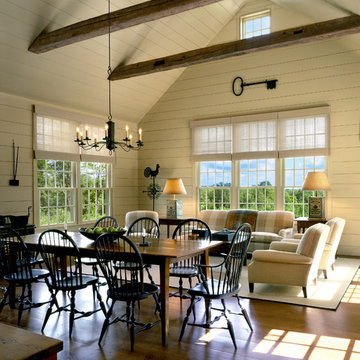
Triple hung windows in the Sun Room maximize the light and views.
Robert Benson Photography
Inspiration för mycket stora lantliga uterum, med mellanmörkt trägolv och tak
Inspiration för mycket stora lantliga uterum, med mellanmörkt trägolv och tak
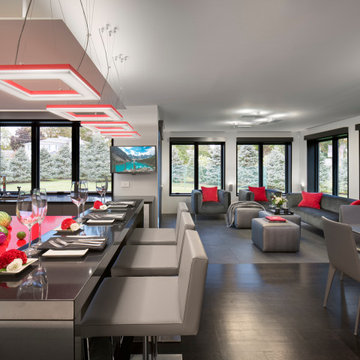
Larisa McShane and Associates removed the walls between the foyer, kitchen, living room, dining room, and den, opening up the entire 1200 square foot first floor into one large, sweeping area that’s easy to navigate and perfect for family gatherings. The new space comprises the kitchen, dining area and sunroom in this photo, as well as a living room.
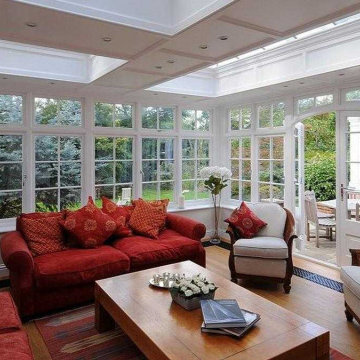
This stunning project in Wimbledon is a unique design and was a pleasure to work on. Our clients required two buildings on the back of their home. The existing house is unusual, and the extensions were designed to complement its features. Transoms were used in the windows to create the extra height required and curve detailing was added to the French doors.
One orangery is an extension of the kitchen which creates an open plan kitchen/dining area. The second orangery is used as a relaxing seating area. It also incorporates a staircase to the first floor with a balcony overlooking the seating area. It is a unique design which has added lots of character to the home.
Both new extensions benefit from stunning views of the garden and copious natural light which saturates the home due to the large windows and high lantern roofs. Because of the size and nature of the new build, the client’s home became a working building site and we had to ensure all necessary safety procedures were taken. Our customers were understanding and are delighted with the finished project.
721 foton på mycket stort uterum
4
