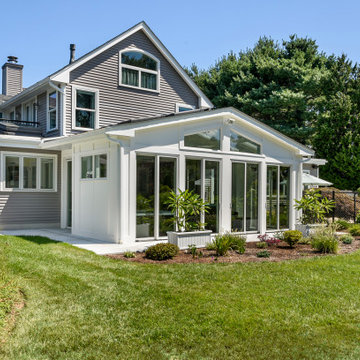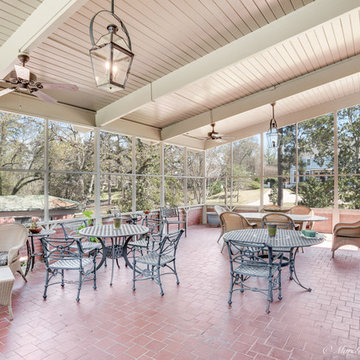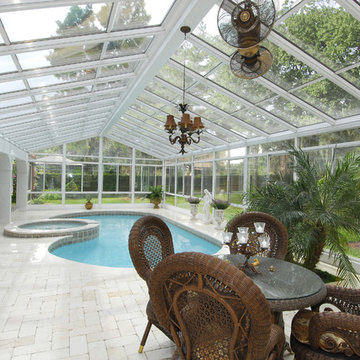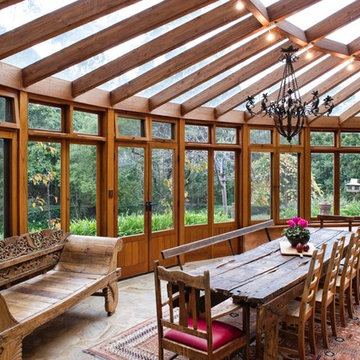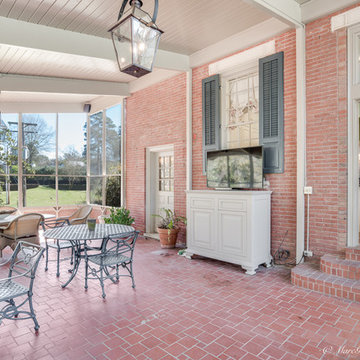160 foton på mycket stort uterum
Sortera efter:
Budget
Sortera efter:Populärt i dag
1 - 20 av 160 foton

Photo Credit: Kliethermes Homes & Remodeling Inc.
This client came to us with a desire to have a multi-function semi-outdoor area where they could dine, entertain, and be together as a family. We helped them design this custom Three Season Room where they can do all three--and more! With heaters and fans installed for comfort, this family can now play games with the kids or have the crew over to watch the ball game most of the year 'round!
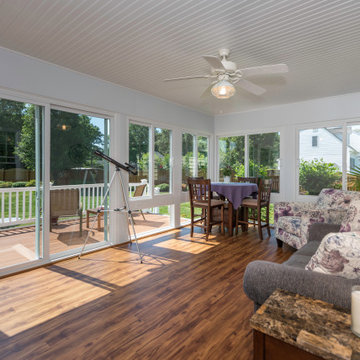
Gorgeous traditional sunroom that was built onto the exterior of the customers home. This adds a spacious feel to the entire house and is a great place to relax or to entertain friends and family!
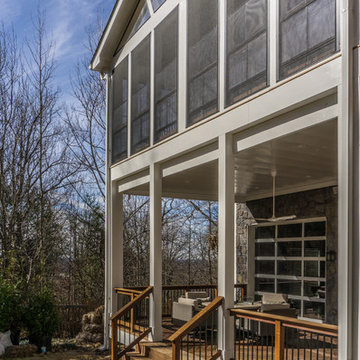
Porch and sunroom with Cumaru Hardwood decking.
Built by Atlanta Porch & Patio.
Inredning av ett klassiskt mycket stort uterum, med mörkt trägolv och tak
Inredning av ett klassiskt mycket stort uterum, med mörkt trägolv och tak
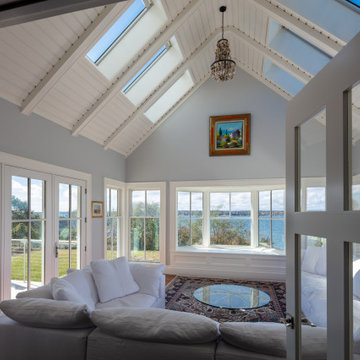
New Shingle Style home on the Jamestown, RI waterfront.
Inspiration för ett mycket stort maritimt uterum
Inspiration för ett mycket stort maritimt uterum
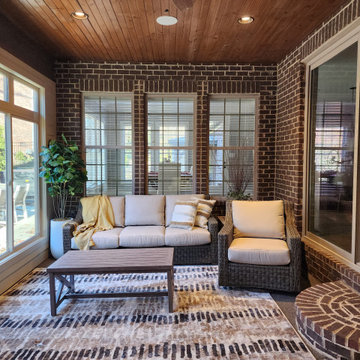
My happy space
Idéer för mycket stora funkis uterum, med betonggolv, tak och grått golv
Idéer för mycket stora funkis uterum, med betonggolv, tak och grått golv
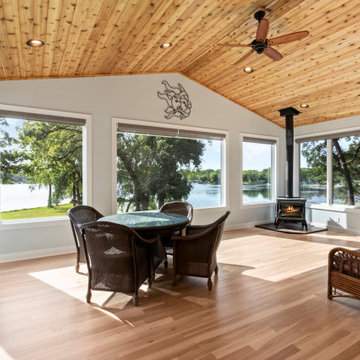
This 2 story addition on Delavan Lake looks like it’s always been a part of the original house, which is always our goal. The lower-level of the addition is home to both a resistance pool and hot tub surrounded by ThermoFloor heating under tile. Large (78″ x 96″) aluminum clad windows were installed on both levels to allow for breathtaking views of Delavan Lake. The main level of the addition has hickory hardwood flooring and is the perfect spot to sit and enjoy coffee in the mornings.
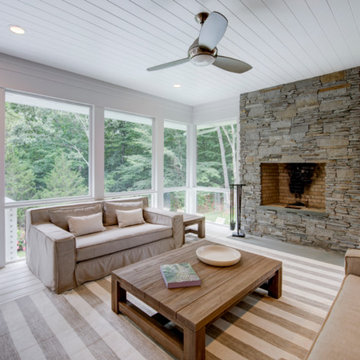
Spacious screened in porch, Masonry fireplace
The screens can be replaced with tempered glass panels to enjoy year round.
Idéer för mycket stora maritima uterum, med en standard öppen spis och en spiselkrans i sten
Idéer för mycket stora maritima uterum, med en standard öppen spis och en spiselkrans i sten
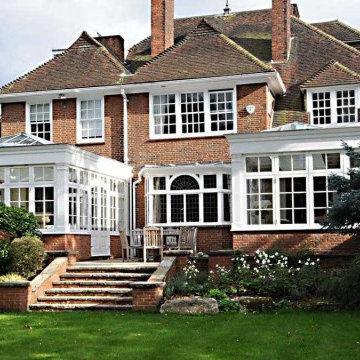
This stunning project in Wimbledon is a unique design and was a pleasure to work on. Our clients required two buildings on the back of their home. The existing house is unusual, and the extensions were designed to complement its features. Transoms were used in the windows to create the extra height required and curve detailing was added to the French doors.
One orangery is an extension of the kitchen which creates an open plan kitchen/dining area. The second orangery is used as a relaxing seating area. It also incorporates a staircase to the first floor with a balcony overlooking the seating area. It is a unique design which has added lots of character to the home.
Both new extensions benefit from stunning views of the garden and copious natural light which saturates the home due to the large windows and high lantern roofs. Because of the size and nature of the new build, the client’s home became a working building site and we had to ensure all necessary safety procedures were taken. Our customers were understanding and are delighted with the finished project.
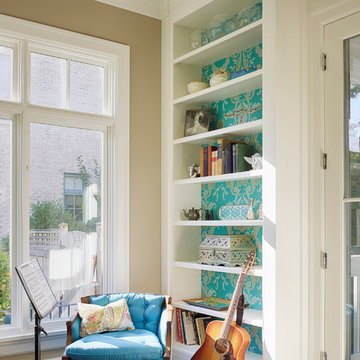
Inspiration för ett mycket stort vintage uterum, med mellanmörkt trägolv, tak och brunt golv
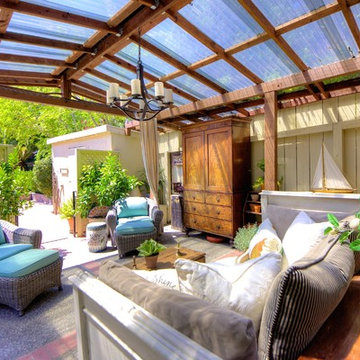
Let in the light - the conservatory / sunroom sprawls-out in a converted shed. Outdoor chandeliers provide a soft glow at night. Farmhouse style furniture adds a touch of country-living flair to this bright & sunny space. Overhead UV rejecting panels give sun-bleaching protection to the furnishings below. All weather wicker seating is by Martha Stewart Living.
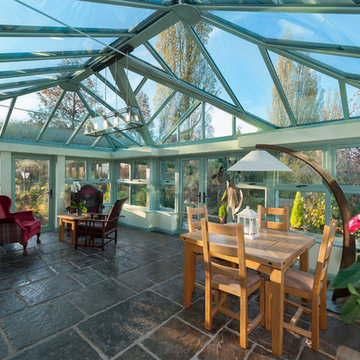
Expansive interior of a luxury Orangery in Chartwell Green.
Foto på ett mycket stort vintage uterum
Foto på ett mycket stort vintage uterum
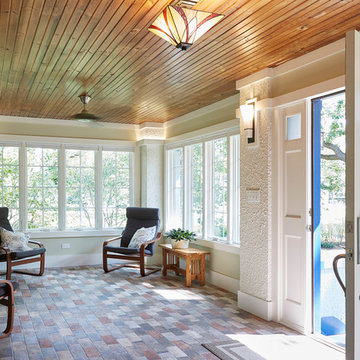
Steve Hamada
Inspiration för mycket stora amerikanska uterum, med klinkergolv i terrakotta, en spiselkrans i trä, tak och flerfärgat golv
Inspiration för mycket stora amerikanska uterum, med klinkergolv i terrakotta, en spiselkrans i trä, tak och flerfärgat golv
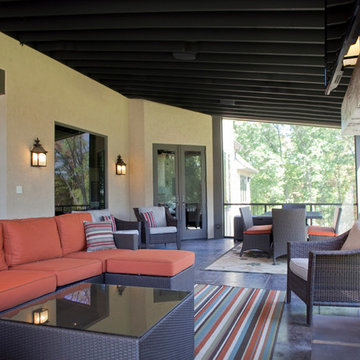
Photo Credit: Kliethermes Homes & Remodeling Inc.
This client came to us with a desire to have a multi-function semi-outdoor area where they could dine, entertain, and be together as a family. We helped them design this custom Three Season Room where they can do all three--and more! With heaters and fans installed for comfort, this family can now play games with the kids or have the crew over to watch the ball game most of the year 'round!
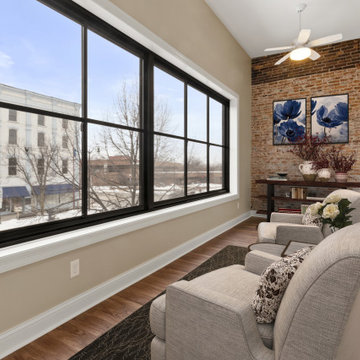
Our clients had a vision to turn this completely empty second story store front in downtown Beloit, WI into their home. The space now includes a bedroom, kitchen, living room, laundry room, office, powder room, master bathroom and a solarium. Luxury vinyl plank flooring was installed throughout the home and quartz countertops were installed in the bathrooms, kitchen and laundry room. Brick walls were left exposed adding historical charm to this beautiful home and a solarium provides the perfect place to quietly sit and enjoy the views of the downtown below. Making this rehabilitation even more exciting, the Downtown Beloit Association presented our clients with two awards, Best Facade Rehabilitation over $15,000 and Best Upper Floor Development! We couldn't be more proud!
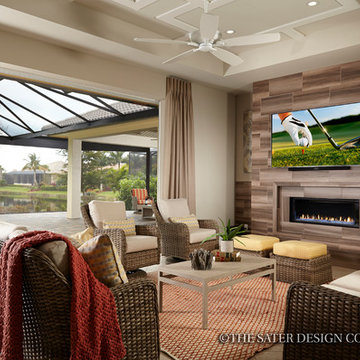
The Sater Design Collection's luxury, British West Indies home "Delvento" (Plan #6579). saterdesign.com
Exotisk inredning av ett mycket stort uterum
Exotisk inredning av ett mycket stort uterum
160 foton på mycket stort uterum
1
