94 foton på mycket stort uterum
Sortera efter:
Budget
Sortera efter:Populärt i dag
1 - 20 av 94 foton
Artikel 1 av 3

This is an elegant four season room/specialty room designed and built for entertaining.
Photo Credit: Beth Singer Photography
Modern inredning av ett mycket stort uterum, med travertin golv, en standard öppen spis, en spiselkrans i metall, takfönster och grått golv
Modern inredning av ett mycket stort uterum, med travertin golv, en standard öppen spis, en spiselkrans i metall, takfönster och grått golv

Foto på ett mycket stort lantligt uterum, med kalkstensgolv, en standard öppen spis, tak, beiget golv och en spiselkrans i tegelsten

Photo Credit: Kliethermes Homes & Remodeling Inc.
This client came to us with a desire to have a multi-function semi-outdoor area where they could dine, entertain, and be together as a family. We helped them design this custom Three Season Room where they can do all three--and more! With heaters and fans installed for comfort, this family can now play games with the kids or have the crew over to watch the ball game most of the year 'round!

Picture Perfect House
Inspiration för mycket stora amerikanska uterum, med klinkergolv i keramik, en standard öppen spis, en spiselkrans i sten, tak och brunt golv
Inspiration för mycket stora amerikanska uterum, med klinkergolv i keramik, en standard öppen spis, en spiselkrans i sten, tak och brunt golv

Architectural and Inerior Design: Highmark Builders, Inc. - Photo: Spacecrafting Photography
Inredning av ett klassiskt mycket stort uterum, med klinkergolv i keramik, en standard öppen spis, en spiselkrans i sten och tak
Inredning av ett klassiskt mycket stort uterum, med klinkergolv i keramik, en standard öppen spis, en spiselkrans i sten och tak

http://www.pickellbuilders.com. Photography by Linda Oyama Bryan. Sun Room with Built In Window Seat, Raised Hearth Stone Fireplace, and Bead Board and Distressed Beam Ceiling.

View of hearth room out to covered patio
Inredning av ett rustikt mycket stort uterum, med mellanmörkt trägolv, en standard öppen spis, en spiselkrans i gips, tak och brunt golv
Inredning av ett rustikt mycket stort uterum, med mellanmörkt trägolv, en standard öppen spis, en spiselkrans i gips, tak och brunt golv

Idéer för mycket stora maritima uterum, med klinkergolv i porslin, en bred öppen spis, en spiselkrans i trä, takfönster och beiget golv
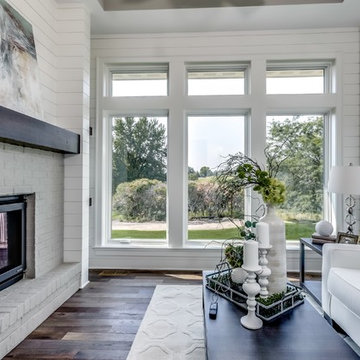
Executive Style Rambler With Private Water Views
Upscale, luxurious living awaits you in this custom built Norton Home. Set on a large rural lot with a beautiful lake view this is truly a private oasis.
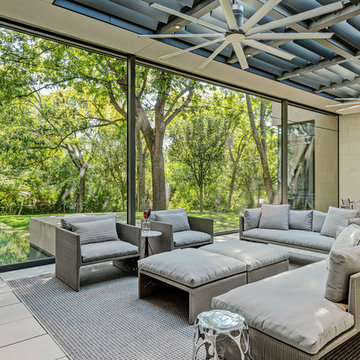
Copyright © 2012 James F. Wilson. All Rights Reserved.
Inspiration för ett mycket stort funkis uterum, med klinkergolv i porslin, en standard öppen spis, takfönster och beiget golv
Inspiration för ett mycket stort funkis uterum, med klinkergolv i porslin, en standard öppen spis, takfönster och beiget golv

Modern rustic timber framed sunroom with tons of doors and windows that open to a view of the secluded property. Beautiful vaulted ceiling with exposed wood beams and paneled ceiling. Heated floors. Two sided stone/woodburning fireplace with a two story chimney and raised hearth. Exposed timbers create a rustic feel.
General Contracting by Martin Bros. Contracting, Inc.; James S. Bates, Architect; Interior Design by InDesign; Photography by Marie Martin Kinney.
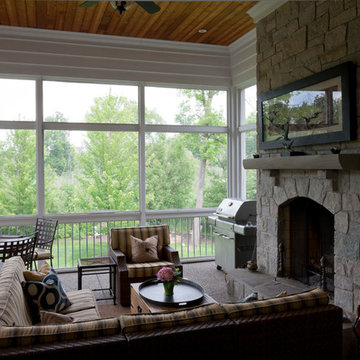
© George Dzahristos
Idéer för att renovera ett mycket stort vintage uterum, med klinkergolv i keramik, en standard öppen spis och en spiselkrans i sten
Idéer för att renovera ett mycket stort vintage uterum, med klinkergolv i keramik, en standard öppen spis och en spiselkrans i sten
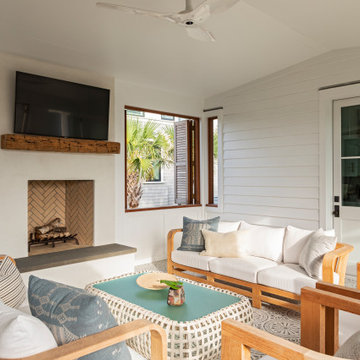
Idéer för att renovera ett mycket stort maritimt uterum, med klinkergolv i terrakotta, en standard öppen spis, en spiselkrans i gips och flerfärgat golv
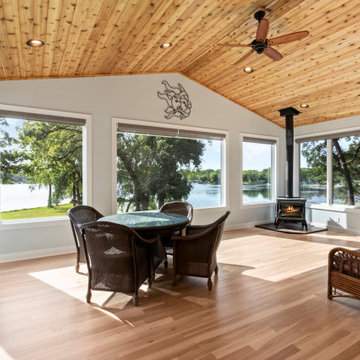
This 2 story addition on Delavan Lake looks like it’s always been a part of the original house, which is always our goal. The lower-level of the addition is home to both a resistance pool and hot tub surrounded by ThermoFloor heating under tile. Large (78″ x 96″) aluminum clad windows were installed on both levels to allow for breathtaking views of Delavan Lake. The main level of the addition has hickory hardwood flooring and is the perfect spot to sit and enjoy coffee in the mornings.

Inspiration för mycket stora rustika uterum, med mellanmörkt trägolv, en hängande öppen spis, en spiselkrans i betong och brunt golv
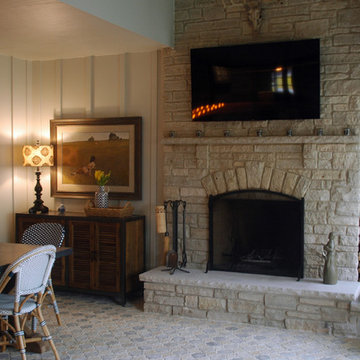
The enclosed terrace has a beautful natural stone fireplace adjacent to the main dining area. This is perfect for entertaining all year round!
Meyer Design
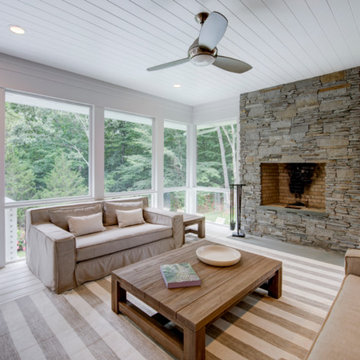
Spacious screened in porch, Masonry fireplace
The screens can be replaced with tempered glass panels to enjoy year round.
Idéer för mycket stora maritima uterum, med en standard öppen spis och en spiselkrans i sten
Idéer för mycket stora maritima uterum, med en standard öppen spis och en spiselkrans i sten
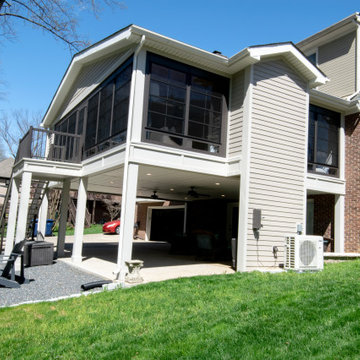
Custom built sunroom to complement the existing house.
Idéer för mycket stora lantliga uterum, med vinylgolv, en standard öppen spis, tak och gult golv
Idéer för mycket stora lantliga uterum, med vinylgolv, en standard öppen spis, tak och gult golv
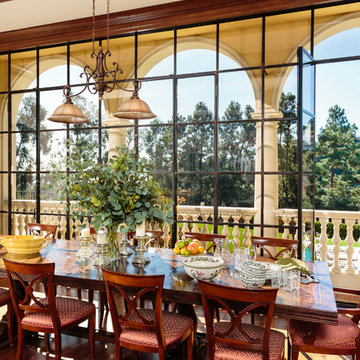
California Homes
Inredning av ett medelhavsstil mycket stort uterum, med mörkt trägolv, en standard öppen spis och tak
Inredning av ett medelhavsstil mycket stort uterum, med mörkt trägolv, en standard öppen spis och tak
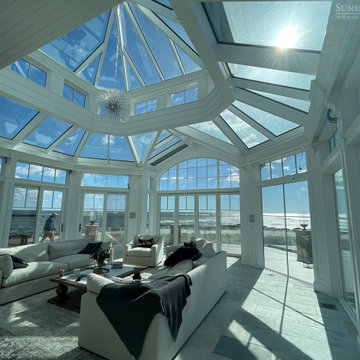
Sunspace Design’s principal service area extends along the seacoast corridor from Massachusetts to Maine, but it’s not every day that we’re able to work on a true oceanside project! This gorgeous two-tier conservatory was the result of a collaboration between Sunspace Design, TMS Architects and Interiors, and Architectural Builders. Sunspace was brought in to complete the conservatory addition envisioned by TMS, while Architectural Builders served as the general contractor.
The two-tier conservatory is an expansion to the existing residence. The 750 square foot design includes a 225 square foot cupola and stunning glass roof. Sunspace’s classic mahogany framing has been paired with copper flashing and caps. Thermal performance is especially important in coastal New England, so we’ve used insulated tempered glass layered upon laminated safety glass, with argon gas filling the spaces between the panes.
We worked in close conjunction with TMS and Architectural Builders at each step of the journey to this project’s completion. The result is a stunning testament to what’s possible when specialty architectural and design-build firms team up. Consider reaching out to Sunspace Design whether you’re a fellow industry professional with a need for custom glass design expertise, or a residential homeowner looking to revolutionize your home with the beauty of natural sunlight.
94 foton på mycket stort uterum
1