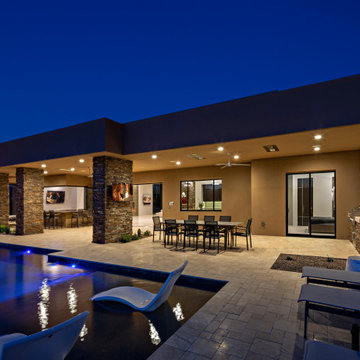26 379 foton på mycket stort utomhusdesign på baksidan av huset
Sortera efter:
Budget
Sortera efter:Populärt i dag
1 - 20 av 26 379 foton

This propery is situated on the south side of Centre Island at the edge of an oak and ash woodlands. orignally, it was three properties having one house and various out buildings. topographically, it more or less continually sloped to the water. Our task was to creat a series of terraces that were to house various functions such as the main house and forecourt, cottage, boat house and utility barns.
The immediate landscape around the main house was largely masonry terraces and flower gardens. The outer landscape was comprised of heavily planted trails and intimate open spaces for the client to preamble through. As the site was largely an oak and ash woods infested with Norway maple and japanese honey suckle we essentially started with tall trees and open ground. Our planting intent was to introduce a variety of understory tree and a heavy shrub and herbaceous layer with an emphisis on planting native material. As a result the feel of the property is one of graciousness with a challenge to explore.
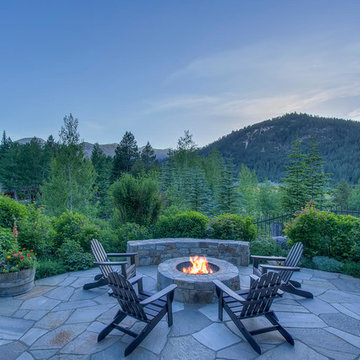
Stone patio, fire pit and mountain views at BrokenArrowLodge.info in Squaw Valley, Lake Tahoe photography by Photo-tecture.com
Inredning av en rustik mycket stor uteplats på baksidan av huset, med en öppen spis och naturstensplattor
Inredning av en rustik mycket stor uteplats på baksidan av huset, med en öppen spis och naturstensplattor

Foto på en mycket stor lantlig uteplats på baksidan av huset, med marksten i betong och en pergola
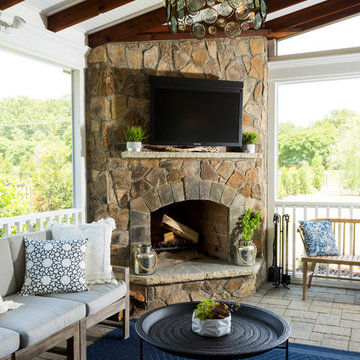
Idéer för en mycket stor lantlig innätad veranda på baksidan av huset, med marksten i betong och takförlängning

Pergola, Outdoor Kitchen Ivory Travertine
Inspiration för mycket stora moderna uteplatser på baksidan av huset, med utekök, naturstensplattor och en pergola
Inspiration för mycket stora moderna uteplatser på baksidan av huset, med utekök, naturstensplattor och en pergola
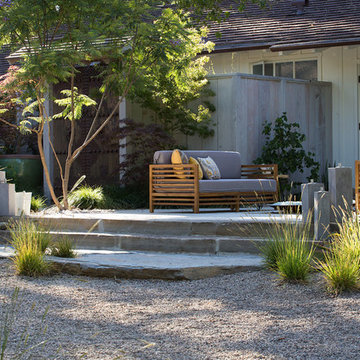
Santa Barbara Lifestyle. A Rustic Firepit with a couple of teak couches makes for enjoying your garden into the evening.
Bild på en mycket stor lantlig bakgård i delvis sol, med marksten i betong och en öppen spis
Bild på en mycket stor lantlig bakgård i delvis sol, med marksten i betong och en öppen spis
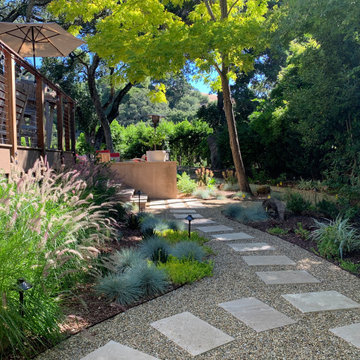
APLD 2021 Silver Award Winning Landscape Design. An expansive back yard landscape with several mature oak trees and a stunning Golden Locust tree has been transformed into a welcoming outdoor retreat. The renovations include a wraparound deck, an expansive travertine natural stone patio, stairways and pathways along with concrete retaining walls and column accents with dramatic planters. The pathways meander throughout the landscape... some with travertine stepping stones and gravel and those below the majestic oaks left natural with fallen leaves. Raised vegetable beds and fruit trees occupy some of the sunniest areas of the landscape. A variety of low-water and low-maintenance plants for both sunny and shady areas include several succulents, grasses, CA natives and other site-appropriate Mediterranean plants complimented by a variety of boulders. Dramatic white pots provide architectural accents, filled with succulents and citrus trees. Design, Photos, Drawings © Eileen Kelly, Dig Your Garden Landscape Design
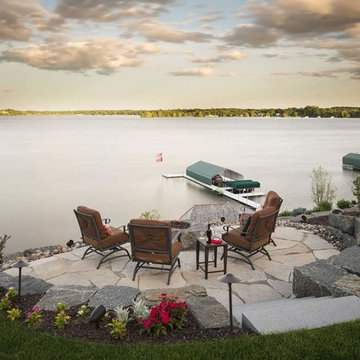
Natural stone patio and firepit overlooking Lake Minnetonka in Wayzata.
Inredning av en klassisk mycket stor uteplats på baksidan av huset, med en öppen spis och naturstensplattor
Inredning av en klassisk mycket stor uteplats på baksidan av huset, med en öppen spis och naturstensplattor

Idéer för mycket stora rustika uteplatser på baksidan av huset, med en öppen spis, betongplatta och takförlängning
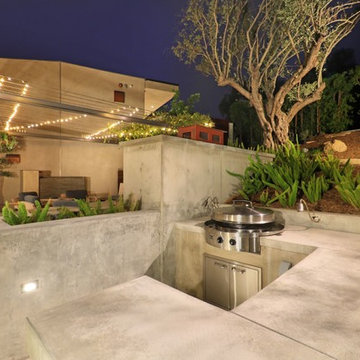
Inspiration för en mycket stor funkis uteplats på baksidan av huset, med utekök och marksten i betong

The landscape of this home honors the formality of Spanish Colonial / Santa Barbara Style early homes in the Arcadia neighborhood of Phoenix. By re-grading the lot and allowing for terraced opportunities, we featured a variety of hardscape stone, brick, and decorative tiles that reinforce the eclectic Spanish Colonial feel. Cantera and La Negra volcanic stone, brick, natural field stone, and handcrafted Spanish decorative tiles are used to establish interest throughout the property.
A front courtyard patio includes a hand painted tile fountain and sitting area near the outdoor fire place. This patio features formal Boxwood hedges, Hibiscus, and a rose garden set in pea gravel.
The living room of the home opens to an outdoor living area which is raised three feet above the pool. This allowed for opportunity to feature handcrafted Spanish tiles and raised planters. The side courtyard, with stepping stones and Dichondra grass, surrounds a focal Crape Myrtle tree.
One focal point of the back patio is a 24-foot hand-hammered wrought iron trellis, anchored with a stone wall water feature. We added a pizza oven and barbecue, bistro lights, and hanging flower baskets to complete the intimate outdoor dining space.
Project Details:
Landscape Architect: Greey|Pickett
Architect: Higgins Architects
Landscape Contractor: Premier Environments
Metal Arbor: Porter Barn Wood
Photography: Scott Sandler
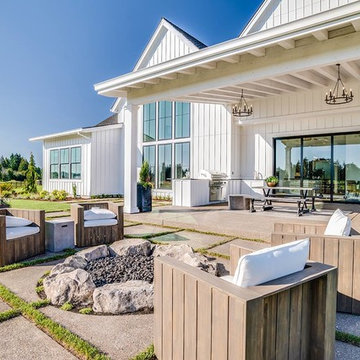
Idéer för mycket stora lantliga uteplatser på baksidan av huset, med en öppen spis, marksten i betong och takförlängning

Justin Krug Photography
Lantlig inredning av en mycket stor uteplats på baksidan av huset, med en eldstad, betongplatta och takförlängning
Lantlig inredning av en mycket stor uteplats på baksidan av huset, med en eldstad, betongplatta och takförlängning
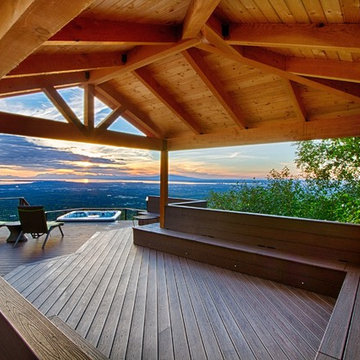
Amerikansk inredning av en mycket stor terrass på baksidan av huset, med en öppen spis och en pergola
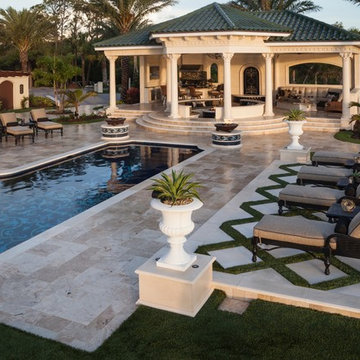
The glamour of the outdoor space continues by day with multiple cushioned chaise lounges on a decorative grasses patio. The calming lap pool provides a centerpiece for the lounge area.
Photos by Joe Traina.

photography by Andrea Calo
Idéer för att renovera en mycket stor vintage uteplats på baksidan av huset, med en pergola och utedusch
Idéer för att renovera en mycket stor vintage uteplats på baksidan av huset, med en pergola och utedusch
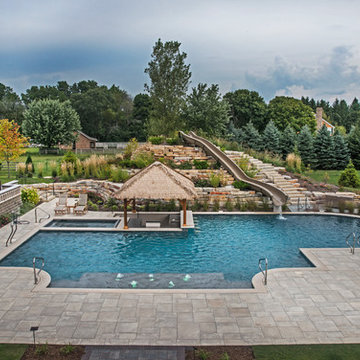
Request Free Quote
This outdoor living space in Barrington Hills, IL has it all. The swimming pool measures 1,520 square feet, and is 3'6" to 10'0" deep. The hot tub measures 7'0" x 13'0" and is equipped with 16 hydrotherapy heads. Both pool and spa have colored LED lights. The spa has an automatic cover with stone lid system. Adjacent to the hot tub is a sunken bar with kitchen and grill, covered with a thatch palapa. The sunken bar doubles as a serving area for the 5 underwater bar stools within the pool. There is a sunshelf in the shallow area of the pool measuring 125 square feet that has 5 LED lit bubbler water features. There are two sets of shallow end steps attached to the sunshelf. The custom slide is constructed on a stacked stone structure which provides a large stone step system for entry. The pool and hot tub coping is Valders Wisconsin Limestone in Buff color, Sandblast finish with a modified squared edge. The pool has an in-floor automatic cleaning system. The interior surface is French Gray exposed aggregate finish. The pool is also equipped with Volleyball and Basketball systems.
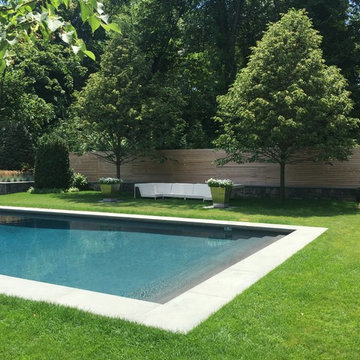
Foto på en mycket stor funkis uteplats på baksidan av huset, med en fontän och betongplatta
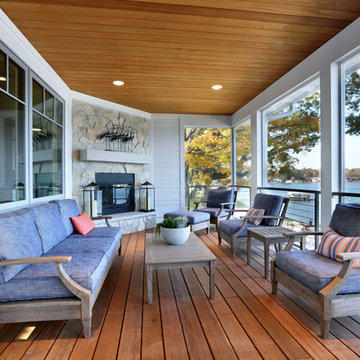
Screened Porch
Idéer för att renovera en mycket stor maritim innätad veranda på baksidan av huset, med trädäck
Idéer för att renovera en mycket stor maritim innätad veranda på baksidan av huset, med trädäck
26 379 foton på mycket stort utomhusdesign på baksidan av huset
1






