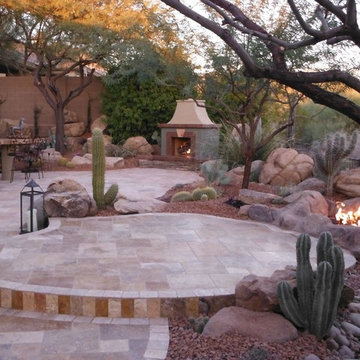Sortera efter:
Budget
Sortera efter:Populärt i dag
101 - 120 av 43 173 foton
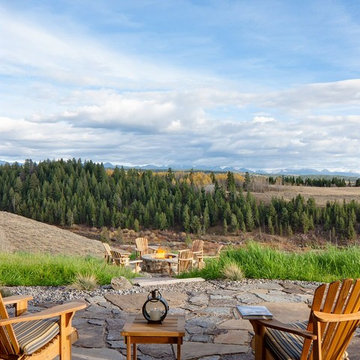
Inspiration för en mycket stor rustik bakgård i full sol, med en öppen spis och naturstensplattor
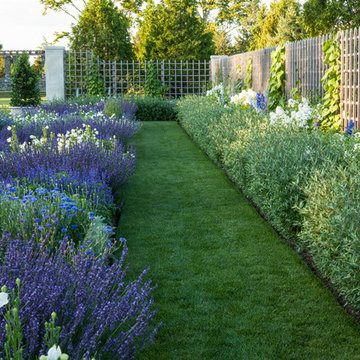
Marianne Lee Photography
Reed Hilderbrand Landscape Architects
Parker Construction
TheBlueGarden.org
Idéer för mycket stora vintage formella trädgårdar på sommaren
Idéer för mycket stora vintage formella trädgårdar på sommaren
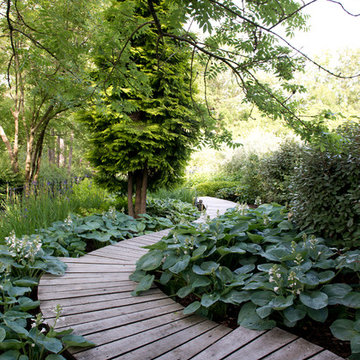
The tranquility of the bog garden
Inredning av en lantlig mycket stor bakgård i delvis sol på sommaren, med en trädgårdsgång och trädäck
Inredning av en lantlig mycket stor bakgård i delvis sol på sommaren, med en trädgårdsgång och trädäck
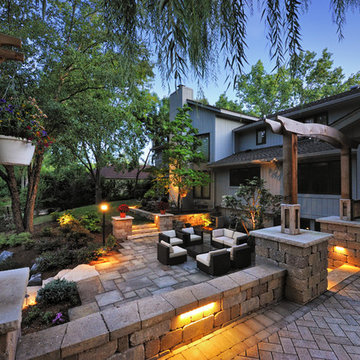
Saving invaluable existing trees, the backyard was transformed into a collection of easily accessed living areas held together with collections of exotic and butterfly attracting gardens.
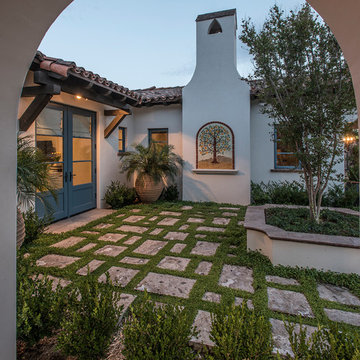
The landscape of this home honors the formality of Spanish Colonial / Santa Barbara Style early homes in the Arcadia neighborhood of Phoenix. By re-grading the lot and allowing for terraced opportunities, we featured a variety of hardscape stone, brick, and decorative tiles that reinforce the eclectic Spanish Colonial feel. Cantera and La Negra volcanic stone, brick, natural field stone, and handcrafted Spanish decorative tiles are used to establish interest throughout the property.
A front courtyard patio includes a hand painted tile fountain and sitting area near the outdoor fire place. This patio features formal Boxwood hedges, Hibiscus, and a rose garden set in pea gravel.
The living room of the home opens to an outdoor living area which is raised three feet above the pool. This allowed for opportunity to feature handcrafted Spanish tiles and raised planters. The side courtyard, with stepping stones and Dichondra grass, surrounds a focal Crape Myrtle tree.
One focal point of the back patio is a 24-foot hand-hammered wrought iron trellis, anchored with a stone wall water feature. We added a pizza oven and barbecue, bistro lights, and hanging flower baskets to complete the intimate outdoor dining space.
Project Details:
Landscape Architect: Greey|Pickett
Architect: Higgins Architects
Landscape Contractor: Premier Environments
Photography: Scott Sandler
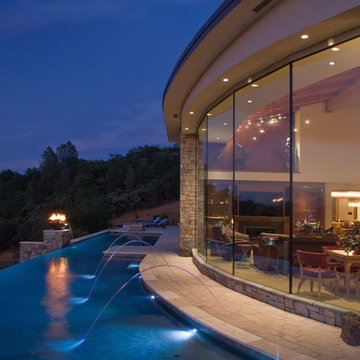
Vanishing Edge Pool with Grand Effects automated fire bowls, laminar jets, travertine coping and concrete pavers. This pool has the most gorgeous view of Mt. Shasta to the North.
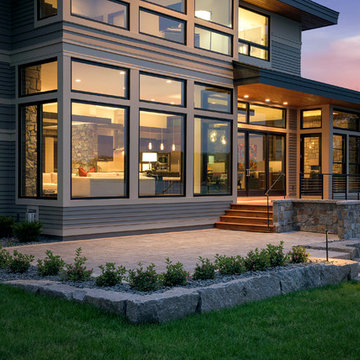
Builder: Denali Custom Homes - Architectural Designer: Alexander Design Group - Interior Designer: Studio M Interiors - Photo: Spacecrafting Photography
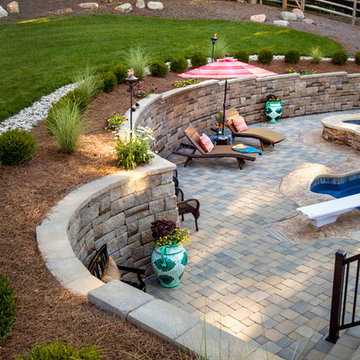
Robin Victor Goetz/www.GoRVGP.com
Inspiration för en mycket stor vintage uteplats på baksidan av huset, med naturstensplattor och en fontän
Inspiration för en mycket stor vintage uteplats på baksidan av huset, med naturstensplattor och en fontän
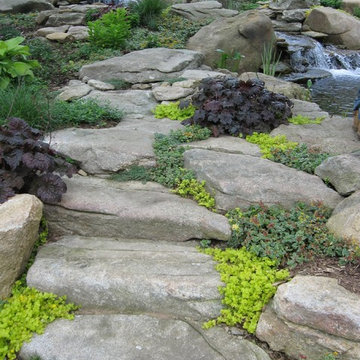
Waterfall and garden ponds in this backyard features a stone bridge and large koi pond. Backyard Waterfall, water garden, garden design by Matthew Giampietro of Waterfalls Fountains & Gardens Inc.
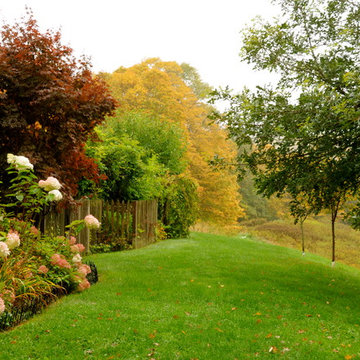
Transitioning from front yard and pool area to rural landscape: Shrub border (left) with Hydrnagea, Japanese Maple, Wisteria, Weeping Mulberry, Magnolia. The natural lawn is enclosed by a row of trees (right) including Burr Oak and Crabapple. At background the Sugar Maples are turning their autumn yellow, and the meadow wildflowers are dusky gold and brown. Westminster West/ Putney, Vermont.
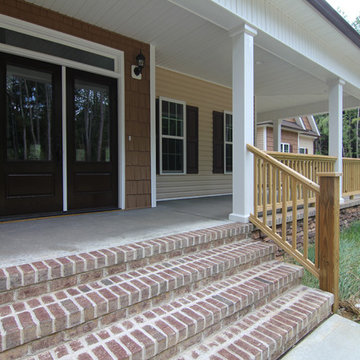
The farmhouse front porch wrap around two sides. A stone water table leads to a brick and concrete porch base. White columns and beadboard.
Lantlig inredning av en mycket stor veranda framför huset, med betongplatta och takförlängning
Lantlig inredning av en mycket stor veranda framför huset, med betongplatta och takförlängning
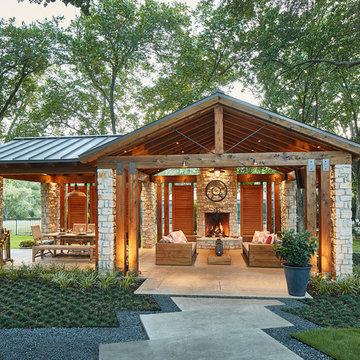
Michael Lyons - Architect
Ken Vaughn - Photographer
Klassisk inredning av en mycket stor uteplats på baksidan av huset, med en öppen spis, betongplatta och ett lusthus
Klassisk inredning av en mycket stor uteplats på baksidan av huset, med en öppen spis, betongplatta och ett lusthus

Genevieve de Manio Photography
Bild på en mycket stor vintage takterrass, med utekök
Bild på en mycket stor vintage takterrass, med utekök
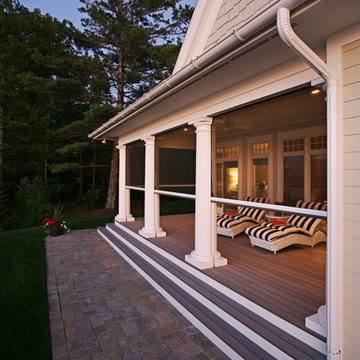
An award-winning Lake Michigan lakefront retreat, designed by Visbeen Architects, Inc. and built by Insignia Homes in 2011.
It won the Best Overall Home, Detroit Home Design Awards 2011 and features a large porch equipped with Phantom`s Executive motorized retractable screens, coupled with an expansive outdoor deck, to make outdoor entertaining a breeze.
The screens' tracks, recessed into the porch columns, enable the screens to stay completely out of sight until needed.
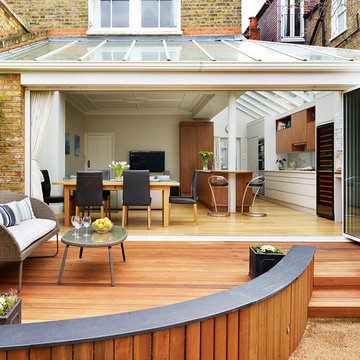
We designed this bespoke kitchen be in harmony with the outdoor space with spray-painted Little Greene French Grey Mid and immaculately veneered book-matched American black walnut cabinets.
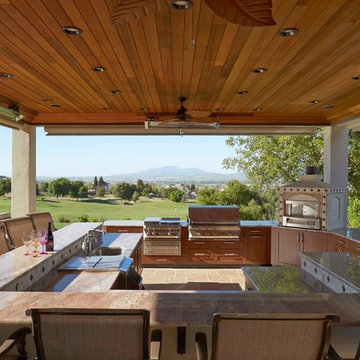
Inredning av en modern mycket stor terrass på baksidan av huset, med en öppen spis och takförlängning
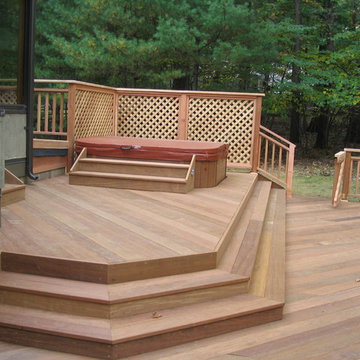
This expansive multilevel Ipe and Cedar deck is located in Basking Ridge, NJ. It features a built in spa/hot tub, cedar privacy walls and cedar lattice. The steps to the spa do double duty as a cover for the spa access area.
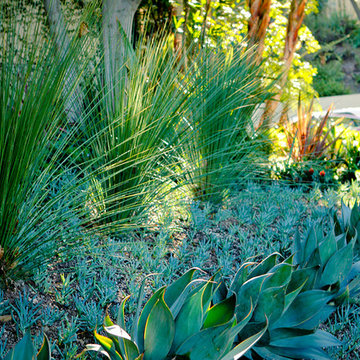
We kept the trees on the property and replaced the lawn and all other out dated sub tropical plants with Succulents
Daniel Bosler Photography
Foto på en mycket stor funkis trädgård som tål torka och framför huset
Foto på en mycket stor funkis trädgård som tål torka och framför huset
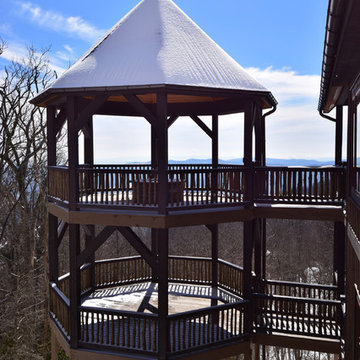
Photography by Todd Bush
Idéer för att renovera en mycket stor rustik terrass på baksidan av huset, med en öppen spis och takförlängning
Idéer för att renovera en mycket stor rustik terrass på baksidan av huset, med en öppen spis och takförlängning
43 173 foton på mycket stort utomhusdesign
6






