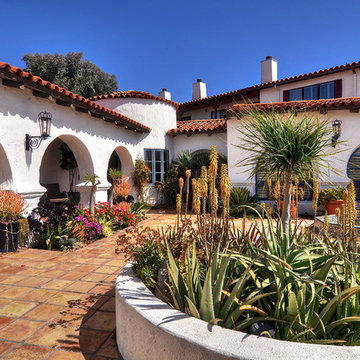Sortera efter:
Budget
Sortera efter:Populärt i dag
1 - 20 av 1 914 foton
Artikel 1 av 3
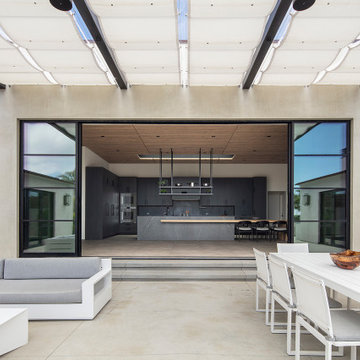
Idéer för att renovera en mycket stor funkis gårdsplan, med en öppen spis, betongplatta och markiser

The landscape of this home honors the formality of Spanish Colonial / Santa Barbara Style early homes in the Arcadia neighborhood of Phoenix. By re-grading the lot and allowing for terraced opportunities, we featured a variety of hardscape stone, brick, and decorative tiles that reinforce the eclectic Spanish Colonial feel. Cantera and La Negra volcanic stone, brick, natural field stone, and handcrafted Spanish decorative tiles are used to establish interest throughout the property.
A front courtyard patio includes a hand painted tile fountain and sitting area near the outdoor fire place. This patio features formal Boxwood hedges, Hibiscus, and a rose garden set in pea gravel.
The living room of the home opens to an outdoor living area which is raised three feet above the pool. This allowed for opportunity to feature handcrafted Spanish tiles and raised planters. The side courtyard, with stepping stones and Dichondra grass, surrounds a focal Crape Myrtle tree.
One focal point of the back patio is a 24-foot hand-hammered wrought iron trellis, anchored with a stone wall water feature. We added a pizza oven and barbecue, bistro lights, and hanging flower baskets to complete the intimate outdoor dining space.
Project Details:
Landscape Architect: Greey|Pickett
Architect: Higgins Architects
Landscape Contractor: Premier Environments
Photography: Scott Sandler
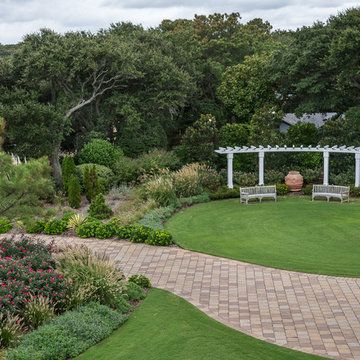
Melissa Clark Photography
Idéer för mycket stora maritima trädgårdar i full sol på sommaren, med en trädgårdsgång och marksten i tegel
Idéer för mycket stora maritima trädgårdar i full sol på sommaren, med en trädgårdsgång och marksten i tegel
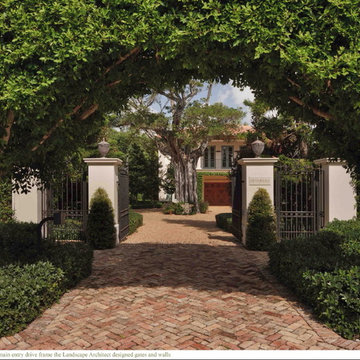
Inspiration för mycket stora medelhavsstil trädgårdar i delvis sol på våren, med en trädgårdsgång och marksten i tegel
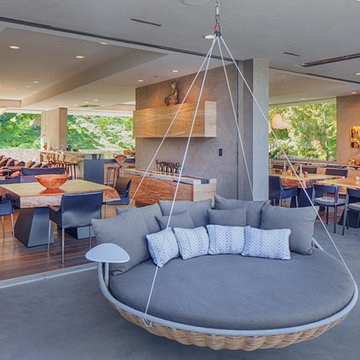
Indoor and outdoor family room and dining room.
Modern inredning av en mycket stor gårdsplan, med betongplatta och takförlängning
Modern inredning av en mycket stor gårdsplan, med betongplatta och takförlängning
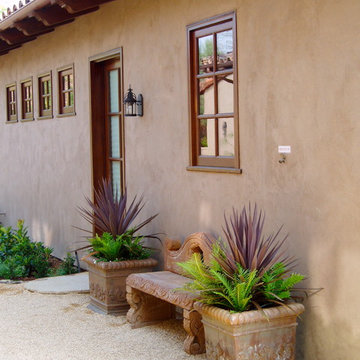
tuscany architecture by Friehauf associates, with all exterior landscape planning and installation by Rob Hill, Hill's landscapes - Cameron Flagstone, italian cypress, pizza oven, vanishing edge pool, olive trees
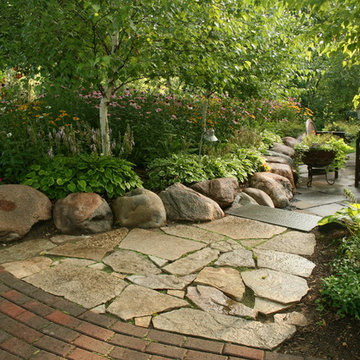
Seating area with several different patio surfaces to create dimensions. Surfaces used are bluestone, flagstone, brick pavers, and granite stone steps. Boulder retaining wall and plantings.
David Kopfmann
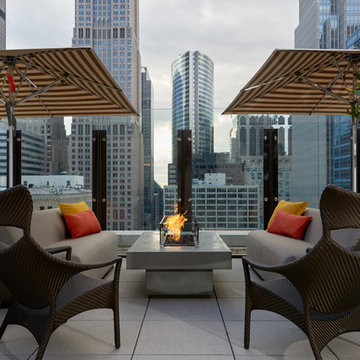
Imaginative architectural detailing compliments the building’s art deco details. Highly effective space planning separates the back of the house from the public areas. And, an exceptional furniture, furnishings, and plant package gives Aire an edge that attracts the curiosity and interest of the media and public.
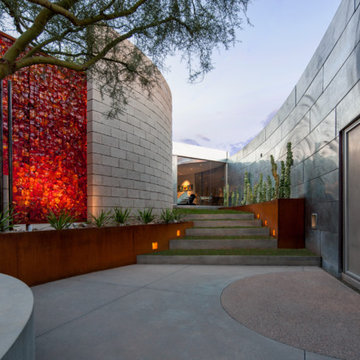
Timmerman Photography
Sculpture by Mayme Kratz
This is a home we initially built in 1995 and after it sold in 2014 we were commissioned to come back and remodel the interior of the home.
We worked with internationally renowned architect Will Bruder on the initial design on the home. The goal of home was to build a modern hillside home which made the most of the vista upon which it sat. A few ways we were able to achieve this were the unique, floor-to-ceiling glass windows on the side of the property overlooking Scottsdale, a private courtyard off the master bedroom and bathroom, and a custom commissioned sculpture Mayme Kratz.
Stonecreek's particular role in the project were to work alongside both the clients and the architect to make sure we were able to perfectly execute on the vision and design of the project. A very unique component of this house is how truly custom every feature is, all the way from the window systems and the bathtubs all the way down to the door handles and other features.
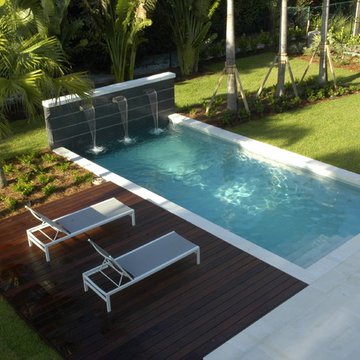
Rob Bramhall
Modern inredning av en mycket stor l-formad pool, med en fontän och marksten i betong
Modern inredning av en mycket stor l-formad pool, med en fontän och marksten i betong
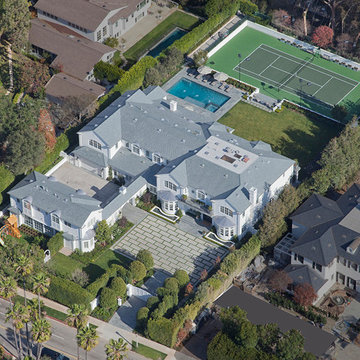
Idéer för en mycket stor klassisk trädgård i delvis sol på sommaren, med en trädgårdsgång och marksten i betong
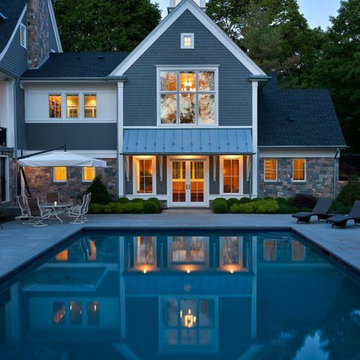
Inredning av en klassisk mycket stor rektangulär pool, med poolhus och naturstensplattor
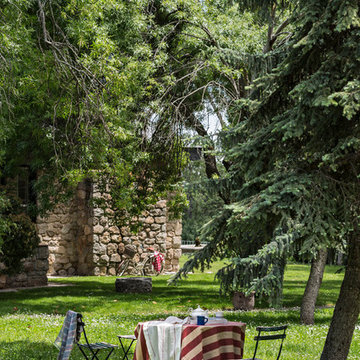
Fotografía: masfotogenica fotografia
Interiorismo: masfotogenica interiorismo
Inspiration för mycket stora lantliga trädgårdar i delvis sol, med en köksträdgård
Inspiration för mycket stora lantliga trädgårdar i delvis sol, med en köksträdgård
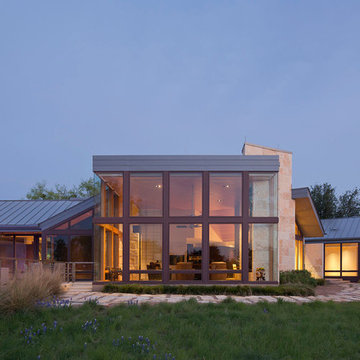
The 5,000 square foot private residence is located in the community of Horseshoe Bay, above the shores of Lake LBJ, and responds to the Texas Hill Country vernacular prescribed by the community: shallow metal roofs, regional materials, sensitive scale massing and water-wise landscaping. The house opens to the scenic north and north-west views and fractures and shifts in order to keep significant oak, mesquite, elm, cedar and persimmon trees, in the process creating lush private patios and limestone terraces.
The Owners desired an accessible residence built for flexibility as they age. This led to a single level home, and the challenge to nestle the step-less house into the sloping landscape.
Full height glazing opens the house to the very beautiful arid landscape, while porches and overhangs protect interior spaces from the harsh Texas sun. Expansive walls of industrial insulated glazing panels allow soft modulated light to penetrate the interior while providing visual privacy. An integral lap pool with adjacent low fenestration reflects dappled light deep into the house.
Chaste stained concrete floors and blackened steel focal elements contrast with islands of mesquite flooring, cherry casework and fir ceilings. Selective areas of exposed limestone walls, some incorporating salvaged timber lintels, and cor-ten steel components further the contrast within the uncomplicated framework.
The Owner’s object and art collection is incorporated into the residence’s sequence of connecting galleries creating a choreography of passage that alternates between the lucid expression of simple ranch house architecture and the rich accumulation of their heritage.
The general contractor for the project is local custom homebuilder Dauphine Homes. Structural Engineering is provided by Structures Inc. of Austin, Texas, and Landscape Architecture is provided by Prado Design LLC in conjunction with Jill Nokes, also of Austin.
Paul Bardagjy Photography
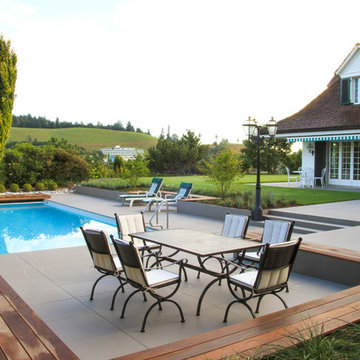
2cm porcelain paver
Idéer för mycket stora vintage rektangulär gårdsplaner med pool, med kakelplattor
Idéer för mycket stora vintage rektangulär gårdsplaner med pool, med kakelplattor
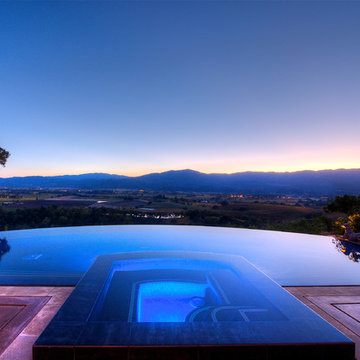
"Round Hill," created with the concept of a private, exquisite and exclusive resort, and designed for the discerning Buyer who seeks absolute privacy, security and luxurious accommodations for family, guests and staff, this just-completed resort-compound offers an extraordinary blend of amenity, location and attention to every detail.
Ideally located between Napa, Yountville and downtown St. Helena, directly across from Quintessa Winery, and minutes from the finest, world-class Napa wineries, Round Hill occupies the 21+ acre hilltop that overlooks the incomparable wine producing region of the Napa Valley, and is within walking distance to the world famous Auberge du Soleil.
An approximately 10,000 square foot main residence with two guest suites and private staff apartment, approximately 1,700-bottle wine cellar, gym, steam room and sauna, elevator, luxurious master suite with his and her baths, dressing areas and sitting room/study, and the stunning kitchen/family/great room adjacent the west-facing, sun-drenched, view-side terrace with covered outdoor kitchen and sparkling infinity pool, all embracing the unsurpassed view of the richly verdant Napa Valley. Separate two-bedroom, two en-suite-bath guest house and separate one-bedroom, one and one-half bath guest cottage.
Total of seven bedrooms, nine full and three half baths and requiring five uninterrupted years of concept, design and development, this resort-estate is now offered fully furnished and accessorized.
Quintessential resort living.
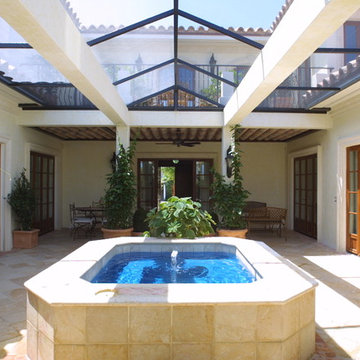
Idéer för att renovera en mycket stor medelhavsstil gårdsplan, med en fontän, naturstensplattor och takförlängning
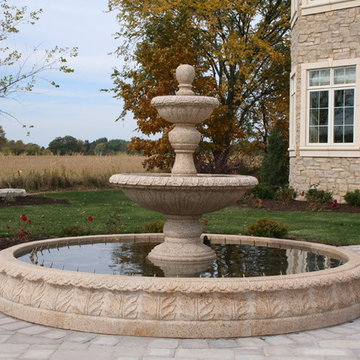
This is a rustic 2 tier natural stone fountain. Both, the fountain itself and the amazing round surround are hand carved. The spray ring in the basin tops off the design with its water beams into the big bowl.
Carved Stone Creations, Inc. 866-759-1920
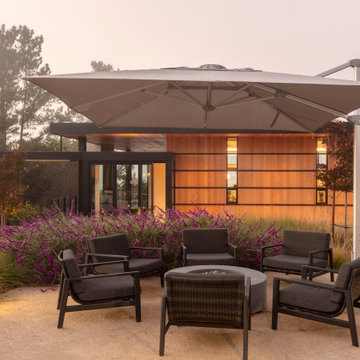
Fire pit with awning.
Inspiration för en mycket stor funkis gårdsplan, med grus och markiser
Inspiration för en mycket stor funkis gårdsplan, med grus och markiser
1 914 foton på mycket stort utomhusdesign
1






