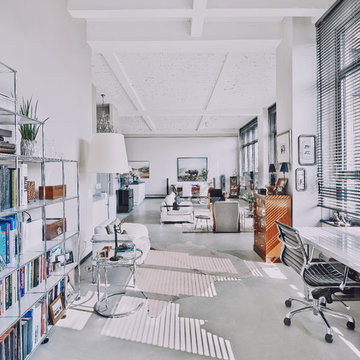669 foton på mycket stort vardagsrum, med betonggolv
Sortera efter:
Budget
Sortera efter:Populärt i dag
1 - 20 av 669 foton
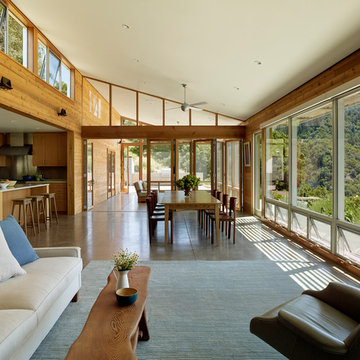
Architects: Turnbull Griffin Haesloop
Photography: Matthew Millman
Inspiration för ett mycket stort funkis allrum med öppen planlösning, med betonggolv och ett finrum
Inspiration för ett mycket stort funkis allrum med öppen planlösning, med betonggolv och ett finrum

Photo by Sinead Hastings Tahoe Real Estate Photography
Idéer för ett mycket stort modernt allrum med öppen planlösning, med vita väggar, betonggolv, en standard öppen spis, en spiselkrans i sten, en väggmonterad TV och grått golv
Idéer för ett mycket stort modernt allrum med öppen planlösning, med vita väggar, betonggolv, en standard öppen spis, en spiselkrans i sten, en väggmonterad TV och grått golv

Nathalie Priem photography
Exempel på ett mycket stort modernt allrum med öppen planlösning, med vita väggar, betonggolv, grått golv och en väggmonterad TV
Exempel på ett mycket stort modernt allrum med öppen planlösning, med vita väggar, betonggolv, grått golv och en väggmonterad TV
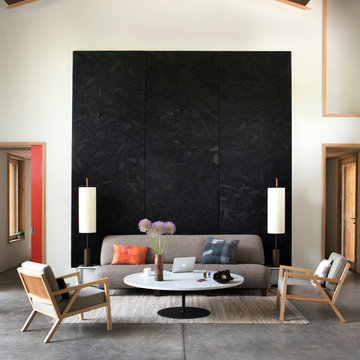
Bild på ett mycket stort funkis allrum med öppen planlösning, med betonggolv, ett finrum, grått golv och beige väggar

Exempel på ett mycket stort modernt allrum med öppen planlösning, med beige väggar, betonggolv, en dubbelsidig öppen spis, en spiselkrans i sten och en fristående TV
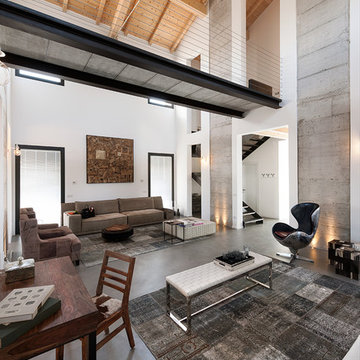
Photo by Undicilandia
Industriell inredning av ett mycket stort loftrum, med vita väggar, betonggolv och grått golv
Industriell inredning av ett mycket stort loftrum, med vita väggar, betonggolv och grått golv

Wohnhaus mit großzügiger Glasfassade, offenem Wohnbereich mit Kamin und Bibliothek. Fließender Übergang zwischen Innen und Außenbereich.
Außergewöhnliche Stahltreppe mit Glasgeländer.
Fotograf: Ralf Dieter Bischoff
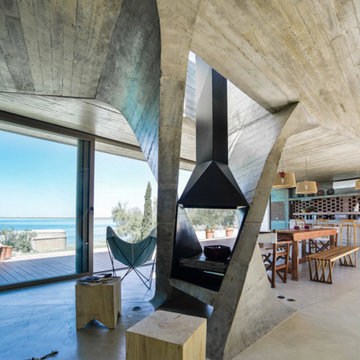
Modern inredning av ett mycket stort allrum med öppen planlösning, med ett finrum, grå väggar, en hängande öppen spis och betonggolv
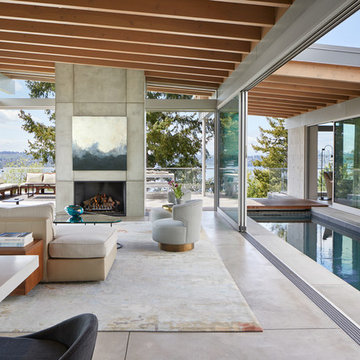
Benjamin Benschneider
Exempel på ett mycket stort modernt allrum med öppen planlösning, med ett finrum, grå väggar, betonggolv, en standard öppen spis, en spiselkrans i betong, en dold TV och grått golv
Exempel på ett mycket stort modernt allrum med öppen planlösning, med ett finrum, grå väggar, betonggolv, en standard öppen spis, en spiselkrans i betong, en dold TV och grått golv
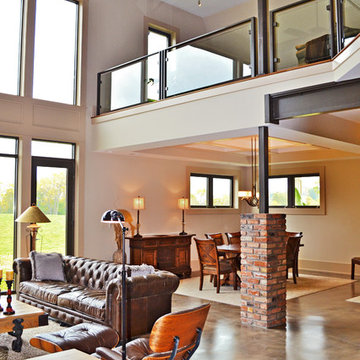
Family room/dining room/second floor loft. Photo by Maggie Mueller.
Bild på ett mycket stort funkis allrum med öppen planlösning, med flerfärgade väggar, betonggolv och en fristående TV
Bild på ett mycket stort funkis allrum med öppen planlösning, med flerfärgade väggar, betonggolv och en fristående TV
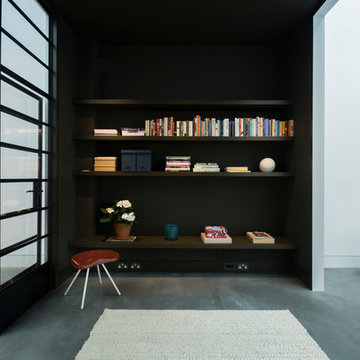
Minimalist at heart, the home has an overwhelming sense of energy. “With the recent renovation, we wanted to create living areas that were comfortable and beautiful but stayed true to the original
industrial aesthetic and the materials we had used in the first renovation,” says the owner.
http://www.domusnova.com/properties/buy/2056/2-bedroom-house-kensington-chelsea-north-kensington-hewer-street-w10-theo-otten-otten-architects-london-for-sale/
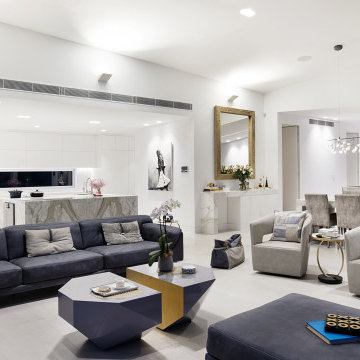
Exempel på ett mycket stort modernt allrum med öppen planlösning, med ett finrum, vita väggar, betonggolv, en hängande öppen spis och grått golv

The original ceiling, comprised of exposed wood deck and beams, was revealed after being concealed by a flat ceiling for many years. The beams and decking were bead blasted and refinished (the original finish being damaged by multiple layers of paint); the intact ceiling of another nearby Evans' home was used to confirm the stain color and technique.
Architect: Gene Kniaz, Spiral Architects
General Contractor: Linthicum Custom Builders
Photo: Maureen Ryan Photography
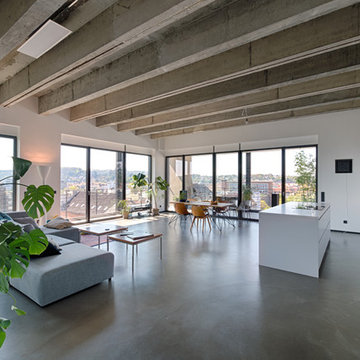
Inspiration för mycket stora industriella loftrum, med betonggolv, grått golv, vita väggar och ett finrum
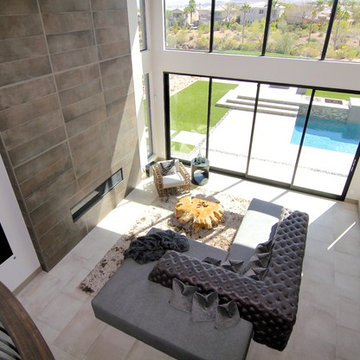
This 5687 sf home was a major renovation including significant modifications to exterior and interior structural components, walls and foundations. Included were the addition of several multi slide exterior doors, windows, new patio cover structure with master deck, climate controlled wine room, master bath steam shower, 4 new gas fireplace appliances and the center piece- a cantilever structural steel staircase with custom wood handrail and treads.
A complete demo down to drywall of all areas was performed excluding only the secondary baths, game room and laundry room where only the existing cabinets were kept and refinished. Some of the interior structural and partition walls were removed. All flooring, counter tops, shower walls, shower pans and tubs were removed and replaced.
New cabinets in kitchen and main bar by Mid Continent. All other cabinetry was custom fabricated and some existing cabinets refinished. Counter tops consist of Quartz, granite and marble. Flooring is porcelain tile and marble throughout. Wall surfaces are porcelain tile, natural stacked stone and custom wood throughout. All drywall surfaces are floated to smooth wall finish. Many electrical upgrades including LED recessed can lighting, LED strip lighting under cabinets and ceiling tray lighting throughout.
The front and rear yard was completely re landscaped including 2 gas fire features in the rear and a built in BBQ. The pool tile and plaster was refinished including all new concrete decking.

Bild på ett mycket stort skandinaviskt allrum med öppen planlösning, med grå väggar och betonggolv
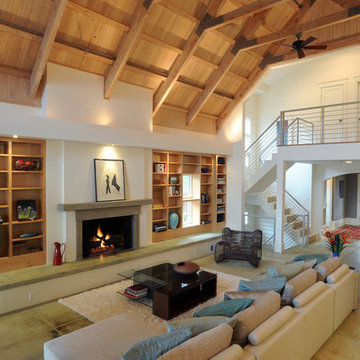
Expansive cathedral-ceilinged great room in this contemporary Cleveland Park home. Photo credit: Michael K. Wilkinson for bossy color
Idéer för ett mycket stort modernt allrum med öppen planlösning, med en spiselkrans i betong, betonggolv, en standard öppen spis och vita väggar
Idéer för ett mycket stort modernt allrum med öppen planlösning, med en spiselkrans i betong, betonggolv, en standard öppen spis och vita väggar
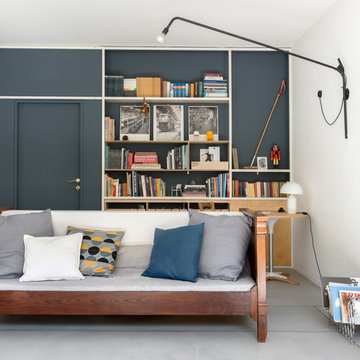
Photography: @angelitabonetti / @monadvisual
Styling: @alessandrachiarelli
Idéer för ett mycket stort industriellt loftrum, med ett bibliotek, blå väggar, betonggolv och grått golv
Idéer för ett mycket stort industriellt loftrum, med ett bibliotek, blå väggar, betonggolv och grått golv
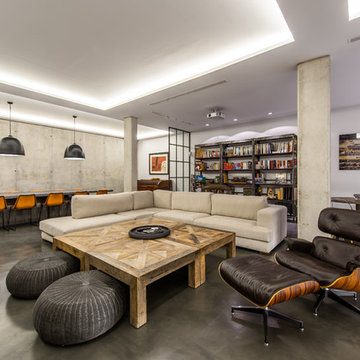
ADOLFO GOSALVEZ
Idéer för att renovera ett mycket stort industriellt allrum med öppen planlösning, med ett bibliotek, grå väggar och betonggolv
Idéer för att renovera ett mycket stort industriellt allrum med öppen planlösning, med ett bibliotek, grå väggar och betonggolv
669 foton på mycket stort vardagsrum, med betonggolv
1
