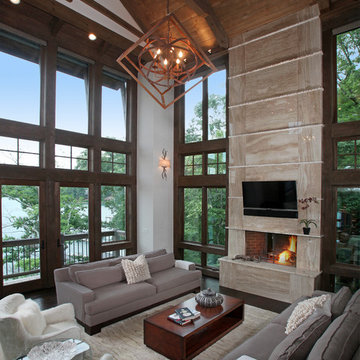21 346 foton på mycket stort vardagsrum
Sortera efter:
Budget
Sortera efter:Populärt i dag
141 - 160 av 21 346 foton

This custom white oak wall unit was designed to house a bar, a TV, and 5 guitars. The hammered metal pulls and mirrored bar really make this piece sparkle.
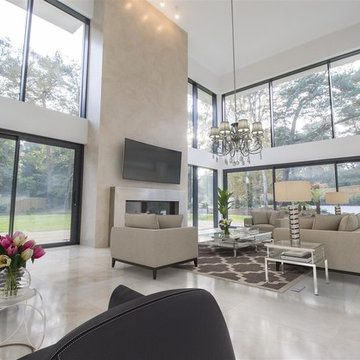
Luxury and Prestige Realty
Idéer för mycket stora funkis allrum med öppen planlösning, med ett finrum, marmorgolv, en väggmonterad TV och beiget golv
Idéer för mycket stora funkis allrum med öppen planlösning, med ett finrum, marmorgolv, en väggmonterad TV och beiget golv
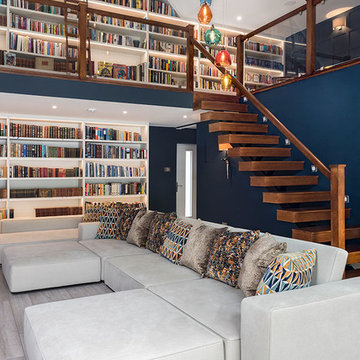
Johnathan Little Photography
Inspiration för mycket stora moderna vardagsrum, med ett bibliotek, blå väggar och grått golv
Inspiration för mycket stora moderna vardagsrum, med ett bibliotek, blå väggar och grått golv
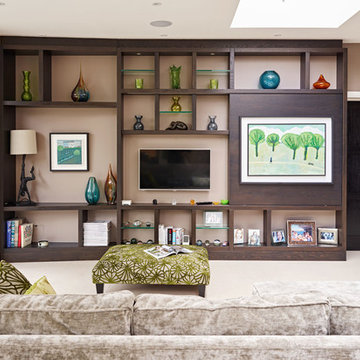
Now more than ever before we’re creating ways to stylishly disguise our TV’s, not wanting that big black box to overshadow our beautiful interiors. In this London home we have done just that. Stained walnut cabinets allow for this client to display their glass and ceramic collection and, what is more, the bespoke piece can be transformed by a sliding walnut screen to reveal the concealed television. | www.woodstockfurniture.co.uk

Im großzügigen Wohnzimmer ist genügend Platz für eine Sofaecke zum fern sehen und zwei Recamieren vor dem Kaminfeuer.
Idéer för mycket stora funkis allrum med öppen planlösning, med vita väggar, en dubbelsidig öppen spis, en spiselkrans i gips, svart golv, ett finrum och en fristående TV
Idéer för mycket stora funkis allrum med öppen planlösning, med vita väggar, en dubbelsidig öppen spis, en spiselkrans i gips, svart golv, ett finrum och en fristående TV
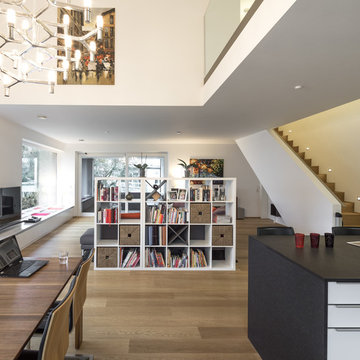
Modern inredning av ett mycket stort allrum med öppen planlösning, med ett bibliotek, vita väggar, mellanmörkt trägolv, en väggmonterad TV och brunt golv
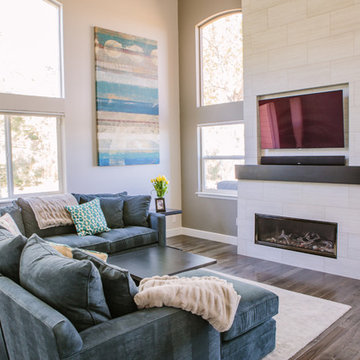
44 Photos · Updated 3 hours ago
Our Louisville clients were proud new home owners who were excited to move into their home and start personalizing! We created a transitional design for their home that incorporates modern touches and classic lines to tie the spaces together. Our primary focus was to update the home and keep things feeling clean and fresh while making it comfortable for everyone in the family. We started by painting every room in their home, replacing all of their interior doors, and updating all of their light fixtures. One of the most transformative elements was the updated flooring throughout the home. We removed the oak floors and replaced them with a wide plank solid hickory which removed the yellow undertones and gave them a clean backdrop for the rest of the design. The clients really wanted to freshen up their kitchen and incorporate new appliances without starting from scratch, so we rearranged a few of their existing cabinets to make room for their new stove and range hood. We also lowered the original bar-height counter to make the kitchen feel more open to their family room. We then painted all of their cabinets a crisp white, replaced the crown molding, updated the hardware, replaced their counter top with a marble look quartz, and used a soft green mosaic tile on their backsplash. This home has a large family room, and the original fireplace was far too small and seemed to disappear under the 20 foot ceilings. So we removed the old square fireplace, replacing it with a linear gas fireplace and a floor-to-ceiling tiled surround with a custom wood mantle. This created a real focal point and helped to anchor the space. We then brought in a cozy blue sectional and a soft new rug to make this the perfect place for a family movie night. The clients have a real love of music, and wanted to create a space where they could lay back and enjoy their vinyls. So in their family room we created a custom stereo wall with floating cabinets and shelves to house all of their audio equipment and showcase a few of their favorites. We then furnished the room with clean and classically inspired pieces to tie in with the aesthetics in the rest of the home.
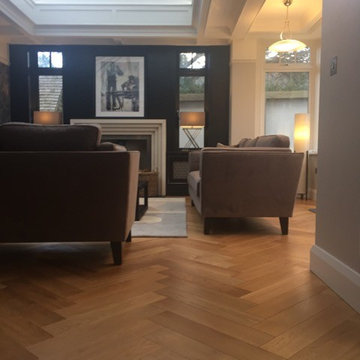
For this house renovation in Sussex the owners wanted to create a simple timeless and elegant interior.
With a palette of muted tones and the utilisation of a small number of key furniture pieces the interior is luxurious yet understated.
The use of wider herringbone brings an up-to-date version of a classic floor.
Prime oak engineered herringbone block in larger format was used throughout the open living space. The blocks were installed and finished in situ.
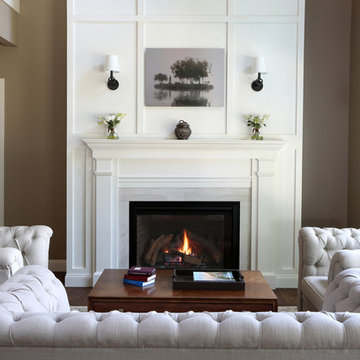
Formal 2-story living room with traditional fireplace at one end makes for a cozy seating area. Expansive windows look toward the lake and light up the room beautifully.
Tom Grimes Photography
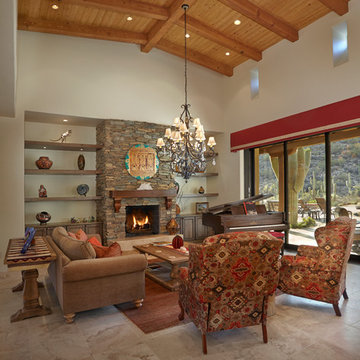
Large open great room and dining area with a mix of custom and Restoration Hardware furnishings.
Idéer för mycket stora amerikanska allrum med öppen planlösning, med beige väggar, travertin golv, en standard öppen spis och en spiselkrans i sten
Idéer för mycket stora amerikanska allrum med öppen planlösning, med beige väggar, travertin golv, en standard öppen spis och en spiselkrans i sten
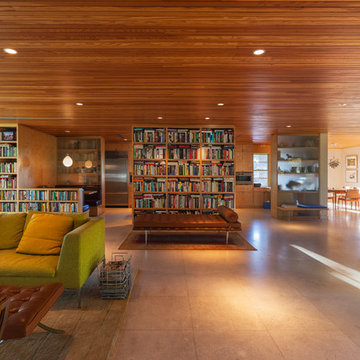
The polished limestone floors reflect light and brighten the home.
Photo: Ryan Farnau
Idéer för att renovera ett mycket stort 60 tals allrum med öppen planlösning, med ett finrum, beige väggar och kalkstensgolv
Idéer för att renovera ett mycket stort 60 tals allrum med öppen planlösning, med ett finrum, beige väggar och kalkstensgolv
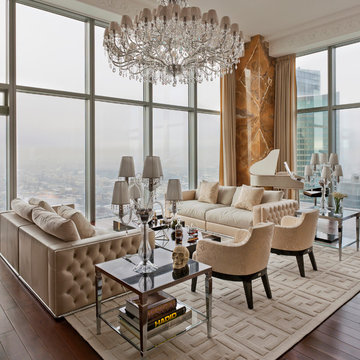
Bespoke chandeliers were an inspired collaboration with Swarovski, as their crystals convey sophistication and elegance. Fendi Casa Furniture Collection.
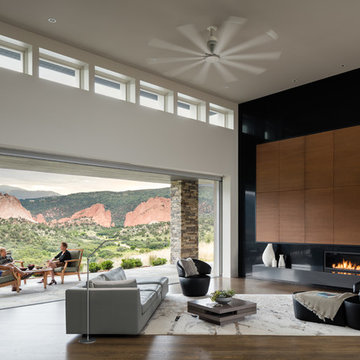
Exquisite views are the focal point of every room, and the expansive great room features a 22-foot sliding NanaWall that opens up to the outdoor living space.
David Lauer Photography
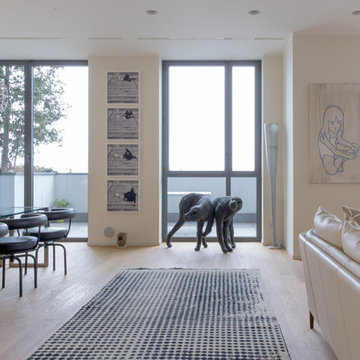
© 2016 Houzz
Foto på ett mycket stort funkis allrum med öppen planlösning, med vita väggar och ljust trägolv
Foto på ett mycket stort funkis allrum med öppen planlösning, med vita väggar och ljust trägolv
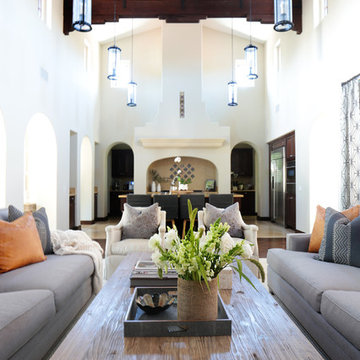
Interior Design by Blackband Design
Photography by Tessa Neustadt
Inspiration för ett mycket stort medelhavsstil allrum med öppen planlösning, med ett finrum, vita väggar och mörkt trägolv
Inspiration för ett mycket stort medelhavsstil allrum med öppen planlösning, med ett finrum, vita väggar och mörkt trägolv

Inredning av ett klassiskt mycket stort allrum med öppen planlösning, med mörkt trägolv
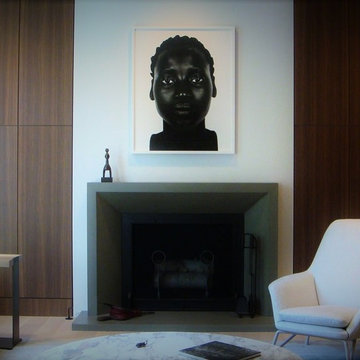
Idéer för ett mycket stort modernt allrum med öppen planlösning, med vita väggar, ljust trägolv, en standard öppen spis och en spiselkrans i betong

Design & Construction By Sherman Oaks Home Builders: http://www.shermanoakshomebuilders.com
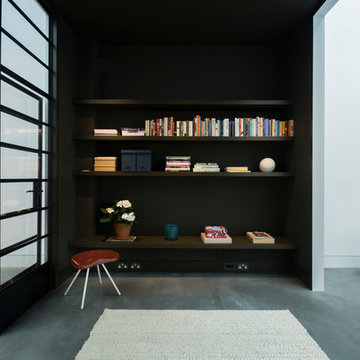
Minimalist at heart, the home has an overwhelming sense of energy. “With the recent renovation, we wanted to create living areas that were comfortable and beautiful but stayed true to the original
industrial aesthetic and the materials we had used in the first renovation,” says the owner.
http://www.domusnova.com/properties/buy/2056/2-bedroom-house-kensington-chelsea-north-kensington-hewer-street-w10-theo-otten-otten-architects-london-for-sale/
21 346 foton på mycket stort vardagsrum
8
