76 foton på mycket stort vardagsrum
Sortera efter:
Budget
Sortera efter:Populärt i dag
1 - 20 av 76 foton
Artikel 1 av 3

Idéer för att renovera ett mycket stort lantligt allrum med öppen planlösning, med vita väggar, mellanmörkt trägolv, en standard öppen spis, brunt golv och en fristående TV

Open concept living room with blue shiplap fireplace surround, coffered ceiling, and large windows. Blue, white, and gold accents.
Bild på ett mycket stort vintage allrum med öppen planlösning, med vita väggar, mörkt trägolv och en standard öppen spis
Bild på ett mycket stort vintage allrum med öppen planlösning, med vita väggar, mörkt trägolv och en standard öppen spis

Exempel på ett mycket stort modernt allrum med öppen planlösning, med vita väggar, ljust trägolv, en standard öppen spis och brunt golv
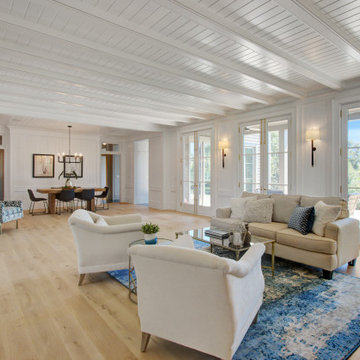
Inspiration för mycket stora maritima vardagsrum, med ljust trägolv och en standard öppen spis
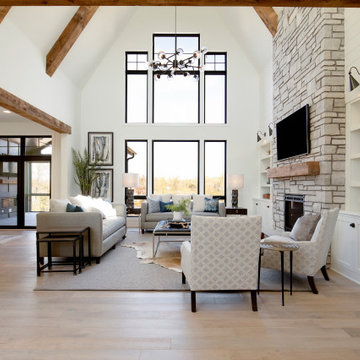
Idéer för mycket stora vintage allrum med öppen planlösning, med vita väggar, ljust trägolv, en standard öppen spis, en spiselkrans i sten, en inbyggd mediavägg och beiget golv
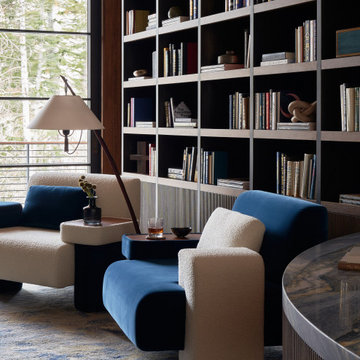
Idéer för att renovera ett mycket stort funkis allrum med öppen planlösning, med ett bibliotek, bruna väggar, heltäckningsmatta, en standard öppen spis och brunt golv
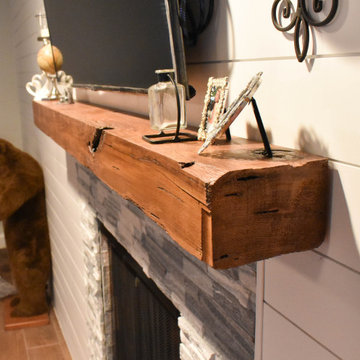
This project involved building back a home that was gutted to remove mold. Most of the project was pretty basic so we are highlighting the fireplace on a shiplap wall.

Idéer för ett mycket stort 50 tals allrum med öppen planlösning, med vita väggar, betonggolv, en standard öppen spis, grönt golv och en spiselkrans i gips
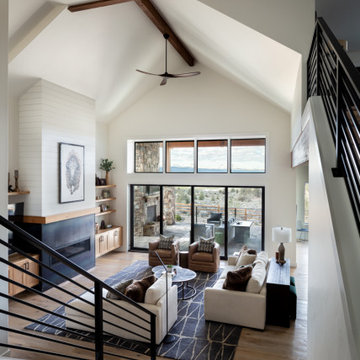
Our clients envisioned generations of family together in this soaring great room from the moment we reviewed the floor plans together. Wide open, yet layered and cozy, this space invites you in and treats you to the sweeping mountain views through the custom LaCantina door and clerestory windows. Photography by Chris Murray Productions

Company:
Handsome Salt - Interior Design
Location:
Malibu, CA
Fireplace:
Flare Fireplace
Size:
80"L x 16"H
Type:
Front Facing
Media:
Gray Rocks
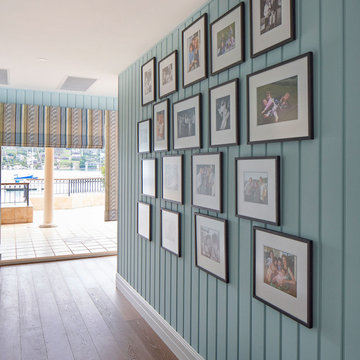
Inredning av ett maritimt mycket stort allrum med öppen planlösning, med blå väggar, mörkt trägolv och brunt golv
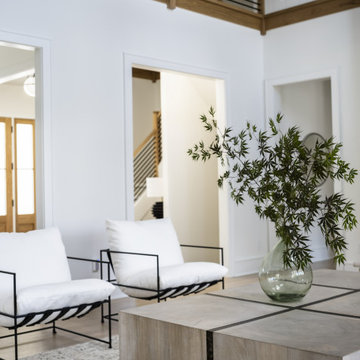
Foto på ett mycket stort funkis allrum med öppen planlösning, med vita väggar, ljust trägolv och brunt golv
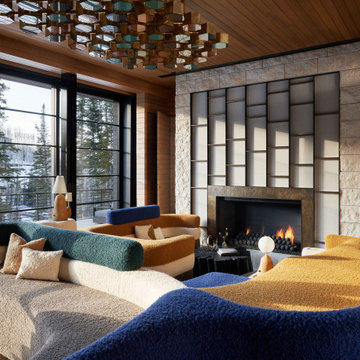
Exempel på ett mycket stort modernt allrum med öppen planlösning, med ett finrum, bruna väggar, mellanmörkt trägolv, en standard öppen spis, en spiselkrans i metall och brunt golv
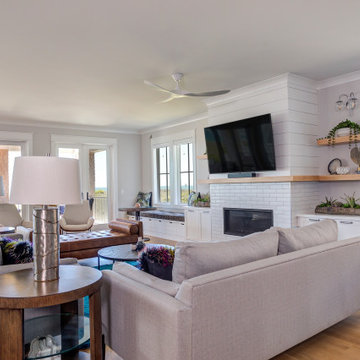
This brand new Beach House took 2 and half years to complete. The home owners art collection inspired the interior design. The artwork starts in the entry and continues in the Family Room.
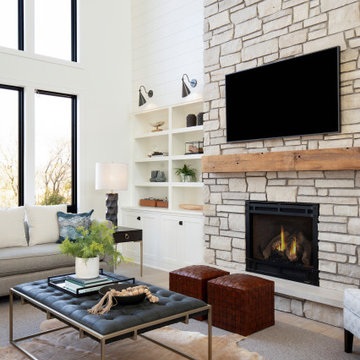
Idéer för mycket stora vintage allrum med öppen planlösning, med vita väggar, ljust trägolv, en standard öppen spis, en spiselkrans i sten, en inbyggd mediavägg och beiget golv
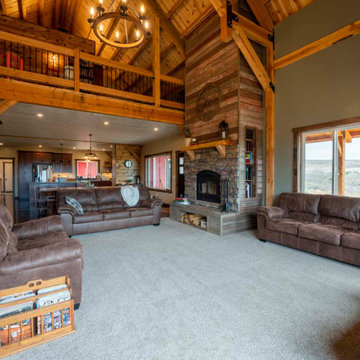
Open concept post and beam barn home in Arizona
Idéer för att renovera ett mycket stort rustikt allrum med öppen planlösning, med beige väggar, heltäckningsmatta, en standard öppen spis och beiget golv
Idéer för att renovera ett mycket stort rustikt allrum med öppen planlösning, med beige väggar, heltäckningsmatta, en standard öppen spis och beiget golv
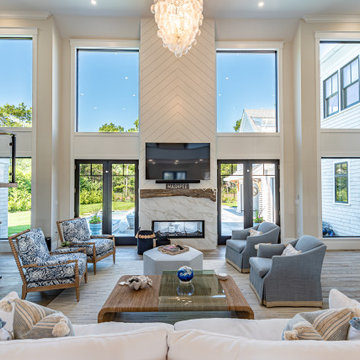
Stunning coastal residence, constructed in 2022.
As you enter the residence, you are immediately greeted by an open-concept design that seamlessly blends the living spaces together, creating a sense of airiness and spaciousness. The main living area features floor-to-ceiling windows, allowing natural light to flood the space and providing uninterrupted views of the sparkling waters beyond.
The centerpiece of the backyard is a dazzling pool, beckoning you to take a refreshing dip on a warm day. Surrounded by lush landscaping, the pool area is designed to evoke a sense of tranquility and relaxation. You can lounge on comfortable sunbeds or unwind in the shade of a stylish pergola, sipping your favorite beverage while enjoying the gentle sea breeze.
Throughout the residence, contemporary design elements, such as clean lines, neutral color palettes, and natural materials, create an ambiance that exudes both elegance and comfort. The combination of high ceilings and strategic placement of windows maximize the natural light and enhance the breathtaking views, making every room a sanctuary of serenity.
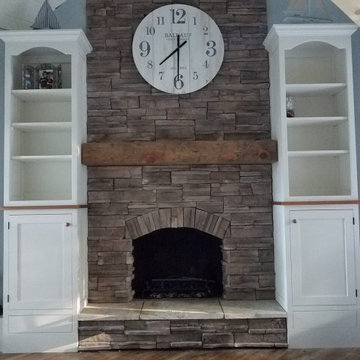
This re-designed fireplace was created by covering the old fireplace with drywall and stacked stone to give it new life. Faux drawers were created at the bottom of the bookcases to cover those portions of the raised hearth, creating the look of a tall slender fireplace.
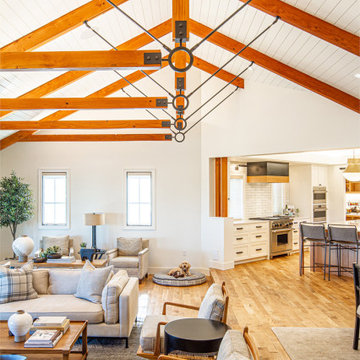
Foto på ett mycket stort allrum med öppen planlösning, med vita väggar, mellanmörkt trägolv och brunt golv
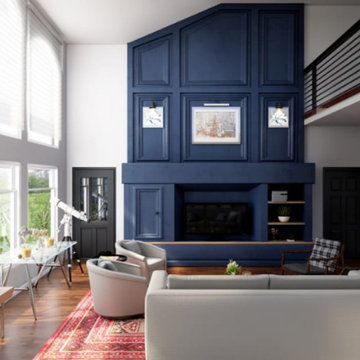
This architectural design of an advanced living room by cgi design studio in San Antonio, Texas gives you ideas to decorate a modern house. which makes you feel breath-taking with a comfortable sofa, table, stylish wall design, plants, telescope & table by cgi design studio.
interior modeling of a Beautiful living room, there is a spacious area to sit together. interior modeling of Living room design with wooden style stairs and glass windows, second floor Developed by cgi design studio. The interior modeling of the living room idea is very popular.
76 foton på mycket stort vardagsrum
1