5 604 foton på mycket stort vitt hus
Sortera efter:
Budget
Sortera efter:Populärt i dag
81 - 100 av 5 604 foton
Artikel 1 av 3

The new covered porch with tuscan columns and detailed trimwork centers the entrance and mirrors the second floor addition dormers . A new in-law suite was also added to left. Tom Grimes Photography
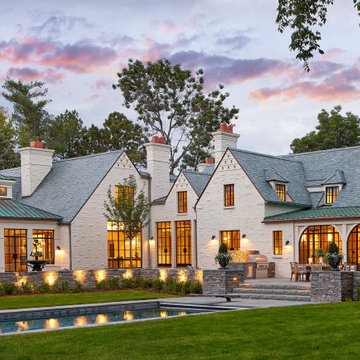
Much of today’s remodeling design ethos centers around complete transformation. And while that’s often necessary if a home requires it, Mahony’s approach to this luxury home remodel followed a more conservative and established set of design principles that still left room for lots of creativity.
There’s a lot to love about this historic Tudor’s original 1937 exterior — he simply removed the features that didn’t serve the design to let it shine. In fact, most of the home’s original elevations were kept intact. Dormers were also kept and refreshed, and chimneys were repaired or re-created down to the flue tile. Interestingly, various colors of brick were discovered during construction, leading us to believe the painted brick dates back to the original design.
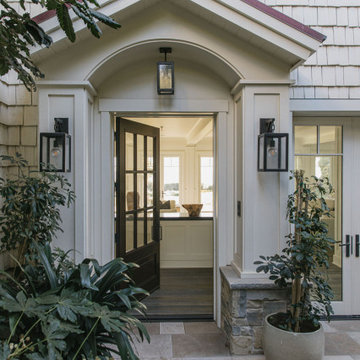
Burdge Architects- Traditional Cape Cod Style Home. Located in Malibu, CA.
Traditional coastal home exterior.
Bild på ett mycket stort maritimt vitt hus, med två våningar och tak i shingel
Bild på ett mycket stort maritimt vitt hus, med två våningar och tak i shingel
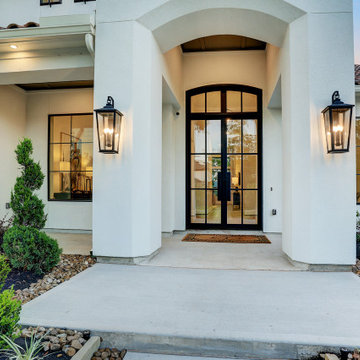
Jamestown Estate Homes presents a 5808 square foot Santa Barbara-style home, perfect for modern families. Upon entering the home through double French doors, you’ll see a graceful dining room with a two-story ceiling, bringing in lots of natural light.
The great room flows to the kitchen, breakfast room and wet bar, ideal for get-togethers with family and friends. In addition, the study and separate home office, plus a mud room off the garage, make this home as functional as it is beautiful.
Located on the first floor, the gameroom leads to a stunning outdoor living space. A fireplace and summer kitchen complete this impressive area. Guests will love their private suite, set away from the other bedrooms in the home. The master suite is sure to impress, with a groin vault ceiling in the master bath, oversized walk-in shower, and massive his and hers closets.
Upstairs, you’ll find three generous bedrooms and an oversized media/flex room upstairs. These spaces will allow you plenty of room to spread out and enjoy!
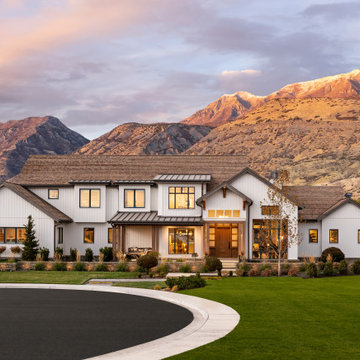
Inredning av ett lantligt mycket stort vitt hus, med två våningar, sadeltak och tak i shingel
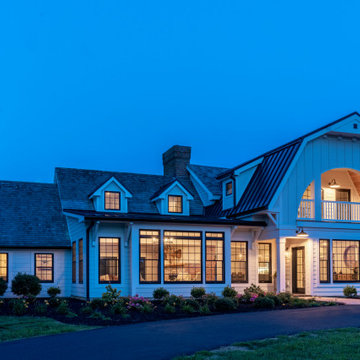
Bild på ett mycket stort lantligt vitt hus, med två våningar, mansardtak och tak i shingel
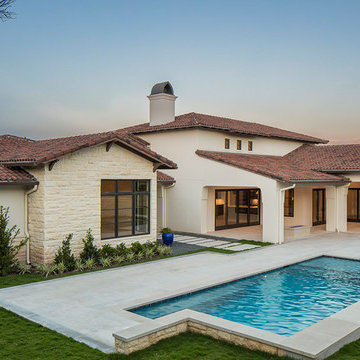
Inredning av ett medelhavsstil mycket stort vitt hus, med två våningar, blandad fasad, valmat tak och tak med takplattor

Exterior
Inredning av ett lantligt mycket stort vitt hus, med två våningar, tak i metall och sadeltak
Inredning av ett lantligt mycket stort vitt hus, med två våningar, tak i metall och sadeltak
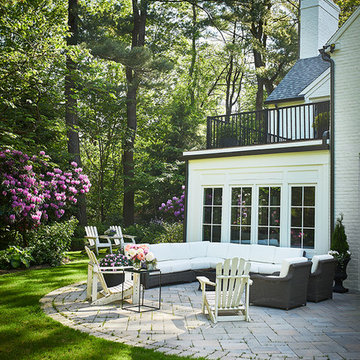
Ashley Avila
Exempel på ett mycket stort klassiskt vitt hus, med två våningar, blandad fasad och tak i mixade material
Exempel på ett mycket stort klassiskt vitt hus, med två våningar, blandad fasad och tak i mixade material
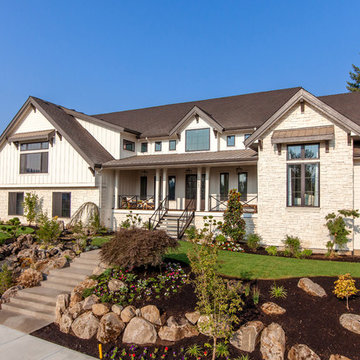
This beautiful showcase home offers a blend of crisp, uncomplicated modern lines and a touch of farmhouse architectural details. The 5,100 square feet single level home with 5 bedrooms, 3 ½ baths with a large vaulted bonus room over the garage is delightfully welcoming.
For more photos of this project visit our website: https://wendyobrienid.com.
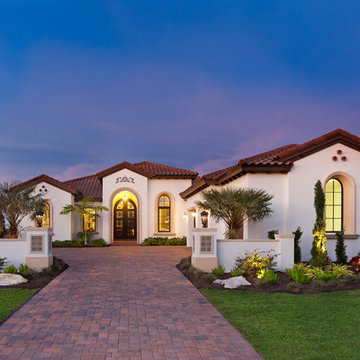
The Akarra IV features Spanish-Mediterranean style architecture accented at both the interior and exterior. Throughout the home, hand-painted tiles and rich wood and brick ceiling details are a perfect pairing of classic and contemporary finishes.
Gene Pollux Photography
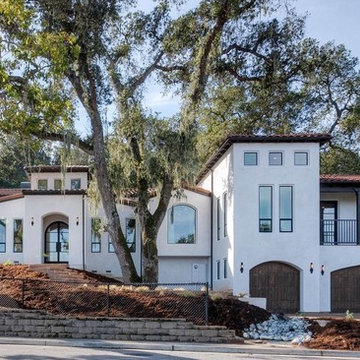
Idéer för ett mycket stort medelhavsstil vitt hus, med allt i ett plan, stuckatur och sadeltak
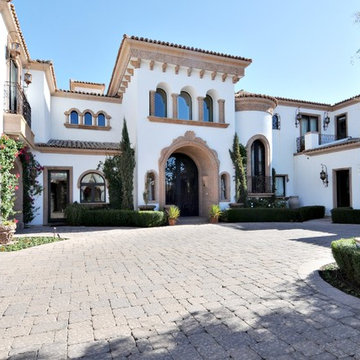
Foto på ett mycket stort medelhavsstil vitt hus, med två våningar, stuckatur, valmat tak och tak med takplattor
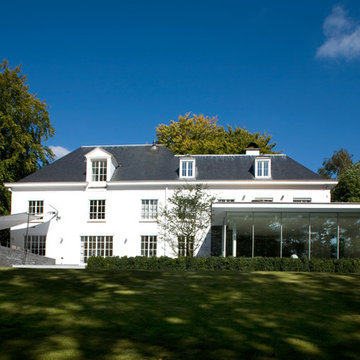
Exempel på ett mycket stort modernt vitt hus, med tre eller fler plan, stuckatur, sadeltak och tak i shingel
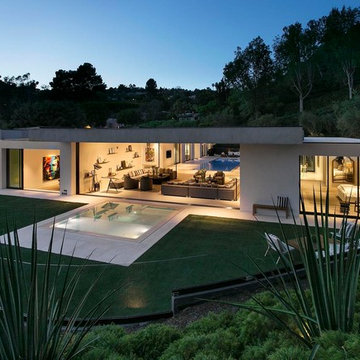
Photo Credit: DIJ Group
Foto på ett mycket stort funkis vitt hus, med allt i ett plan, stuckatur och platt tak
Foto på ett mycket stort funkis vitt hus, med allt i ett plan, stuckatur och platt tak
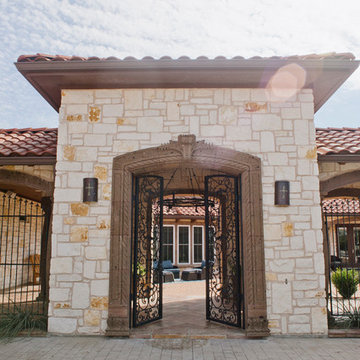
Drive up to practical luxury in this Hill Country Spanish Style home. The home is a classic hacienda architecture layout. It features 5 bedrooms, 2 outdoor living areas, and plenty of land to roam.
Classic materials used include:
Saltillo Tile - also known as terracotta tile, Spanish tile, Mexican tile, or Quarry tile
Cantera Stone - feature in Pinon, Tobacco Brown and Recinto colors
Copper sinks and copper sconce lighting
Travertine Flooring
Cantera Stone tile
Brick Pavers
Photos Provided by
April Mae Creative
aprilmaecreative.com
Tile provided by Rustico Tile and Stone - RusticoTile.com or call (512) 260-9111 / info@rusticotile.com
Construction by MelRay Corporation
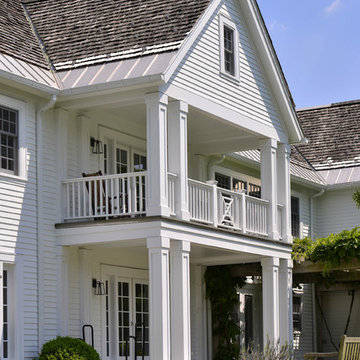
Architecture as a Backdrop for Living™
©2015 Carol Kurth Architecture, PC
www.carolkurtharchitects.com (914) 234-2595 | Bedford, NY Photography by Peter Krupenye
Construction by Legacy Construction Northeast
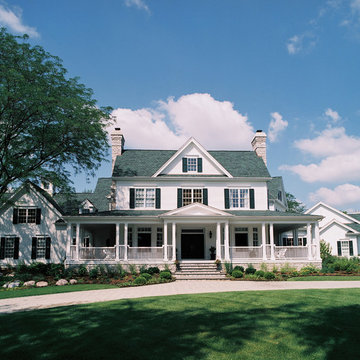
Havlicek Builders - contractor
Exempel på ett mycket stort klassiskt vitt hus, med två våningar, sadeltak och tak i shingel
Exempel på ett mycket stort klassiskt vitt hus, med två våningar, sadeltak och tak i shingel
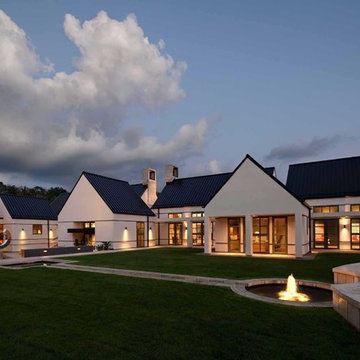
Farshid Assassi
Bild på ett mycket stort funkis vitt hus, med allt i ett plan, sadeltak, stuckatur och tak i metall
Bild på ett mycket stort funkis vitt hus, med allt i ett plan, sadeltak, stuckatur och tak i metall
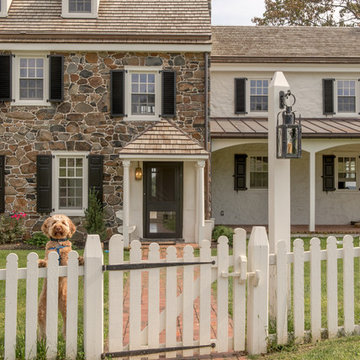
Photographer: Angle Eye Photography
Foto på ett mycket stort lantligt vitt stenhus, med tre eller fler plan och sadeltak
Foto på ett mycket stort lantligt vitt stenhus, med tre eller fler plan och sadeltak
5 604 foton på mycket stort vitt hus
5