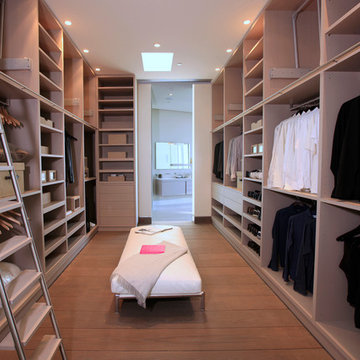548 foton på omklädningsrum och förvaring för män
Sortera efter:
Budget
Sortera efter:Populärt i dag
1 - 20 av 548 foton
Artikel 1 av 3

Wiff Harmer
Idéer för att renovera ett mycket stort vintage omklädningsrum för män, med skåp i ljust trä, luckor med infälld panel och mellanmörkt trägolv
Idéer för att renovera ett mycket stort vintage omklädningsrum för män, med skåp i ljust trä, luckor med infälld panel och mellanmörkt trägolv
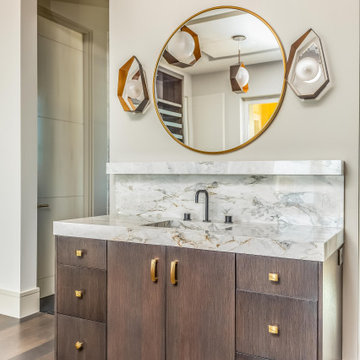
Custom design to house sink vanity in "his" closet based on the architectural plans. Custom cabinetry with quartzite countertop, decorative light fixtures and mirror.

Property Marketed by Hudson Place Realty - Seldom seen, this unique property offers the highest level of original period detail and old world craftsmanship. With its 19th century provenance, 6000+ square feet and outstanding architectural elements, 913 Hudson Street captures the essence of its prominent address and rich history. An extensive and thoughtful renovation has revived this exceptional home to its original elegance while being mindful of the modern-day urban family.
Perched on eastern Hudson Street, 913 impresses with its 33’ wide lot, terraced front yard, original iron doors and gates, a turreted limestone facade and distinctive mansard roof. The private walled-in rear yard features a fabulous outdoor kitchen complete with gas grill, refrigeration and storage drawers. The generous side yard allows for 3 sides of windows, infusing the home with natural light.
The 21st century design conveniently features the kitchen, living & dining rooms on the parlor floor, that suits both elaborate entertaining and a more private, intimate lifestyle. Dramatic double doors lead you to the formal living room replete with a stately gas fireplace with original tile surround, an adjoining center sitting room with bay window and grand formal dining room.
A made-to-order kitchen showcases classic cream cabinetry, 48” Wolf range with pot filler, SubZero refrigerator and Miele dishwasher. A large center island houses a Decor warming drawer, additional under-counter refrigerator and freezer and secondary prep sink. Additional walk-in pantry and powder room complete the parlor floor.
The 3rd floor Master retreat features a sitting room, dressing hall with 5 double closets and laundry center, en suite fitness room and calming master bath; magnificently appointed with steam shower, BainUltra tub and marble tile with inset mosaics.
Truly a one-of-a-kind home with custom milled doors, restored ceiling medallions, original inlaid flooring, regal moldings, central vacuum, touch screen home automation and sound system, 4 zone central air conditioning & 10 zone radiant heat.
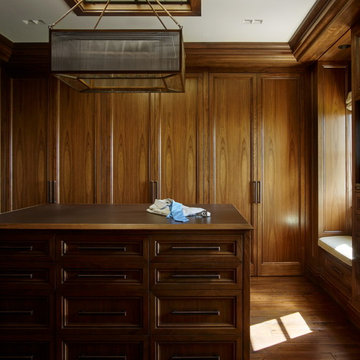
Bild på ett stort medelhavsstil omklädningsrum för män, med luckor med infälld panel, skåp i mörkt trä och heltäckningsmatta
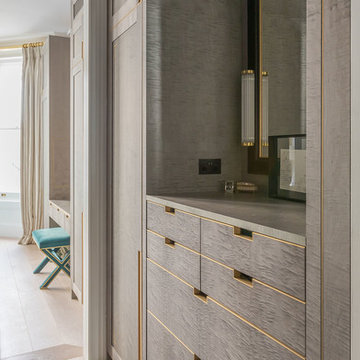
Bespoke made grey sycamore wardrobes, gentleman's dressing area and storage.
Foto på ett stort vintage omklädningsrum för män, med släta luckor, skåp i mellenmörkt trä, ljust trägolv och beiget golv
Foto på ett stort vintage omklädningsrum för män, med släta luckor, skåp i mellenmörkt trä, ljust trägolv och beiget golv

Photo Credit: Benjamin Benschneider
Foto på ett stort funkis omklädningsrum för män, med släta luckor, skåp i mellenmörkt trä och mellanmörkt trägolv
Foto på ett stort funkis omklädningsrum för män, med släta luckor, skåp i mellenmörkt trä och mellanmörkt trägolv
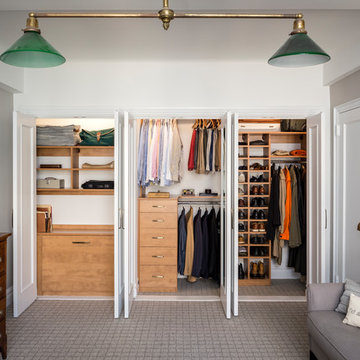
Foto på ett vintage omklädningsrum för män, med släta luckor, skåp i mellenmörkt trä, heltäckningsmatta och grått golv
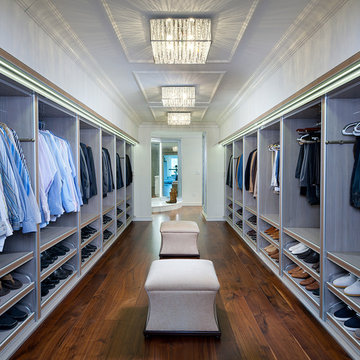
Craig Thompson Photography
Idéer för ett mycket stort modernt omklädningsrum för män, med öppna hyllor, skåp i ljust trä och mörkt trägolv
Idéer för ett mycket stort modernt omklädningsrum för män, med öppna hyllor, skåp i ljust trä och mörkt trägolv

Photographer: Dan Piassick
Inspiration för stora moderna omklädningsrum för män, med släta luckor, skåp i ljust trä och klinkergolv i keramik
Inspiration för stora moderna omklädningsrum för män, med släta luckor, skåp i ljust trä och klinkergolv i keramik
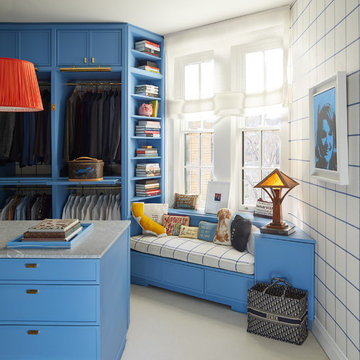
A banquette in the dressing area is covered in the same custom-colored tattersall by Ralph Lauren Home as in the master bedroom.
Modern inredning av ett omklädningsrum för män, med heltäckningsmatta, blå skåp och grått golv
Modern inredning av ett omklädningsrum för män, med heltäckningsmatta, blå skåp och grått golv

Bernard Andre
Idéer för mycket stora funkis omklädningsrum för män, med ljust trägolv, luckor med glaspanel, beige skåp och beiget golv
Idéer för mycket stora funkis omklädningsrum för män, med ljust trägolv, luckor med glaspanel, beige skåp och beiget golv
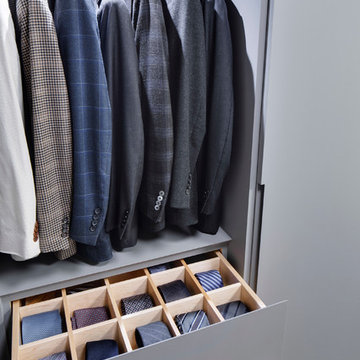
Woodmeister Master Builders
Greg Premru Photography
Inspiration för ett mellanstort funkis omklädningsrum för män, med släta luckor, grå skåp och heltäckningsmatta
Inspiration för ett mellanstort funkis omklädningsrum för män, med släta luckor, grå skåp och heltäckningsmatta
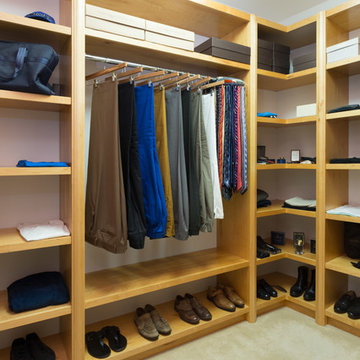
A closet built with everything a man would need; built-in shelves that provide enough storage for shoes, cufflinks, and cologne. Separate areas for hanging shirts, coats, ties, and pants, as well as a plush ottoman for easier access to those higher shelves or for sitting to put on shoes. This custom made closet is an easy space to keep clean and organized.
Project designed by Skokie renovation firm, Chi Renovation & Design- general contractors, kitchen and bath remodelers, and design & build company. They serve the Chicagoland area and it's surrounding suburbs, with an emphasis on the North Side and North Shore. You'll find their work from the Loop through Lincoln Park, Skokie, Evanston, Wilmette, and all of the way up to Lake Forest.
For more about Chi Renovation & Design, click here: https://www.chirenovation.com/
To learn more about this project, click here:
https://www.chirenovation.com/portfolio/custom-woodwork-office-closet/
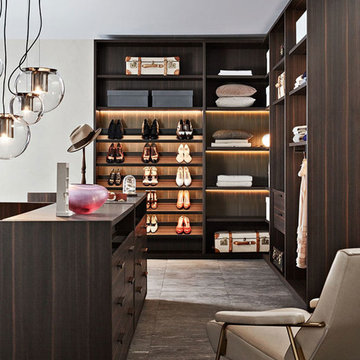
Raummittiges freistehendes Inselelement zur Ergänzung der Garderobe eines begehbaren Kleiderschranks oder eines Ankleidezimmers. Ablagen für Accessoires, durchsichtige Schubladen mit Glasfronten, edle mit Eco Skin verkleidete Böden, um nur einige Ausstattungselemente zu nennen.
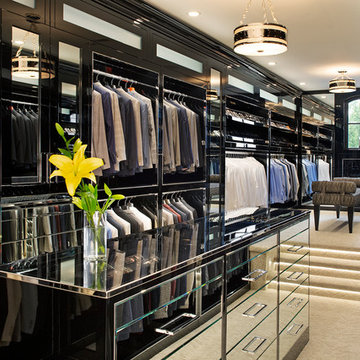
Inspiration för ett funkis omklädningsrum för män, med heltäckningsmatta och beiget golv
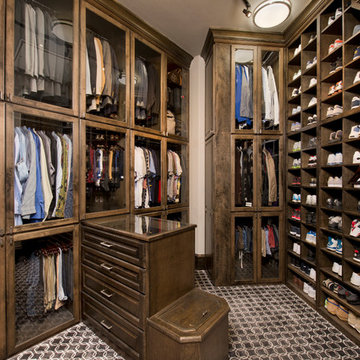
BRUCE GLASS
Bild på ett stort vintage omklädningsrum för män, med luckor med glaspanel, skåp i mörkt trä och flerfärgat golv
Bild på ett stort vintage omklädningsrum för män, med luckor med glaspanel, skåp i mörkt trä och flerfärgat golv
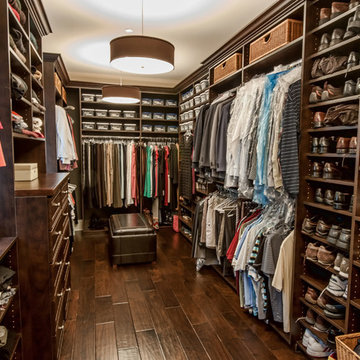
4,440 SF two story home in Brentwood, CA. This home features an attached two-car garage, 5 Bedrooms, 5 Baths, Upstairs Laundry Room, Office, Covered Balconies and Deck, Sitting Room, Living Room, Dining Room, Family Room, Kitchen, Study, Downstairs Guest Room, Foyer, Morning Room, Covered Loggia, Mud Room. Features warm copper gutters and downspouts as well as copper standing seam roofs that grace the main entry and side yard lower roofing elements to complement the cranberry red front door. An ample sun deck off the master provides a view of the large grassy back yard. The interior features include an Elan Smart House system integrated with surround sound audio system at the Great Room, and speakers throughout the interior and exterior of the home. The well out-fitted Gym and a dark wood paneled home Office provide private spaces for the adults. A large Playroom with wainscot height chalk-board walls creates a fun place for the kids to play. Photos by: Latham Architectural

Foto på ett stort funkis omklädningsrum för män, med öppna hyllor, heltäckningsmatta, skåp i mörkt trä och grått golv
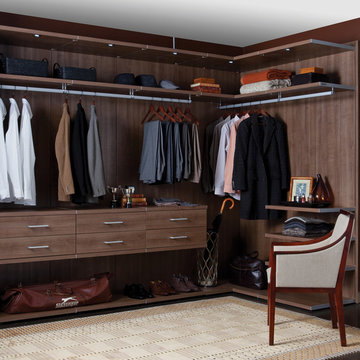
Virtuoso Bedroom Closet
Inspiration för stora klassiska omklädningsrum för män, med släta luckor, skåp i mörkt trä och mörkt trägolv
Inspiration för stora klassiska omklädningsrum för män, med släta luckor, skåp i mörkt trä och mörkt trägolv
548 foton på omklädningsrum och förvaring för män
1
