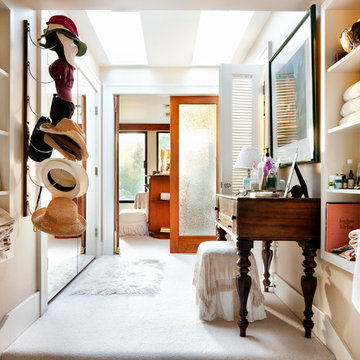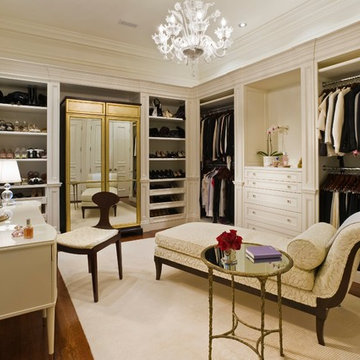345 foton på omklädningsrum och förvaring, med beige skåp
Sortera efter:
Budget
Sortera efter:Populärt i dag
1 - 20 av 345 foton
Artikel 1 av 3
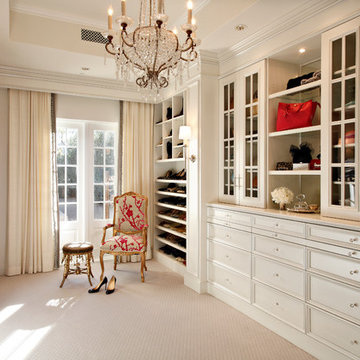
©Pam Singleton/IMAGE PHOTOGRAPHY LLC
Inspiration för klassiska omklädningsrum för kvinnor, med luckor med infälld panel, beige skåp, heltäckningsmatta och beiget golv
Inspiration för klassiska omklädningsrum för kvinnor, med luckor med infälld panel, beige skåp, heltäckningsmatta och beiget golv

The beautiful, old barn on this Topsfield estate was at risk of being demolished. Before approaching Mathew Cummings, the homeowner had met with several architects about the structure, and they had all told her that it needed to be torn down. Thankfully, for the sake of the barn and the owner, Cummings Architects has a long and distinguished history of preserving some of the oldest timber framed homes and barns in the U.S.
Once the homeowner realized that the barn was not only salvageable, but could be transformed into a new living space that was as utilitarian as it was stunning, the design ideas began flowing fast. In the end, the design came together in a way that met all the family’s needs with all the warmth and style you’d expect in such a venerable, old building.
On the ground level of this 200-year old structure, a garage offers ample room for three cars, including one loaded up with kids and groceries. Just off the garage is the mudroom – a large but quaint space with an exposed wood ceiling, custom-built seat with period detailing, and a powder room. The vanity in the powder room features a vanity that was built using salvaged wood and reclaimed bluestone sourced right on the property.
Original, exposed timbers frame an expansive, two-story family room that leads, through classic French doors, to a new deck adjacent to the large, open backyard. On the second floor, salvaged barn doors lead to the master suite which features a bright bedroom and bath as well as a custom walk-in closet with his and hers areas separated by a black walnut island. In the master bath, hand-beaded boards surround a claw-foot tub, the perfect place to relax after a long day.
In addition, the newly restored and renovated barn features a mid-level exercise studio and a children’s playroom that connects to the main house.
From a derelict relic that was slated for demolition to a warmly inviting and beautifully utilitarian living space, this barn has undergone an almost magical transformation to become a beautiful addition and asset to this stately home.
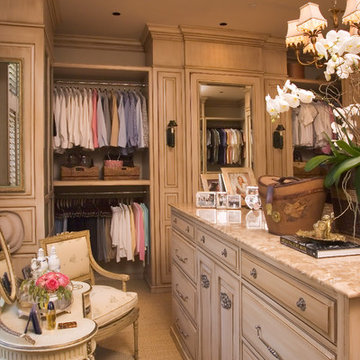
Master Closet
Foto på ett vintage omklädningsrum för kvinnor, med luckor med upphöjd panel och beige skåp
Foto på ett vintage omklädningsrum för kvinnor, med luckor med upphöjd panel och beige skåp
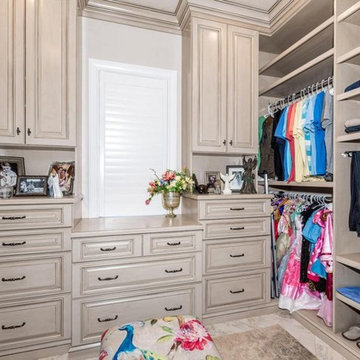
The master closet was designed to coordinates with the master bath cabinetry in this Old World Home.
Photo by Jacob Thompson, Jet Streak Photography LLC
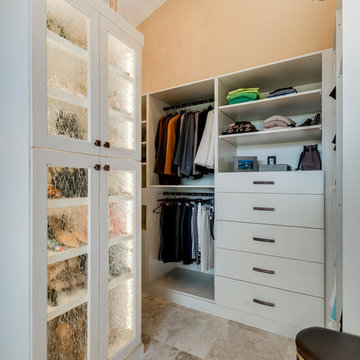
Bathroom/Closet combo with lighted shoe cabinets
Inredning av ett medelhavsstil stort omklädningsrum för könsneutrala, med släta luckor, beige skåp, travertin golv och beiget golv
Inredning av ett medelhavsstil stort omklädningsrum för könsneutrala, med släta luckor, beige skåp, travertin golv och beiget golv
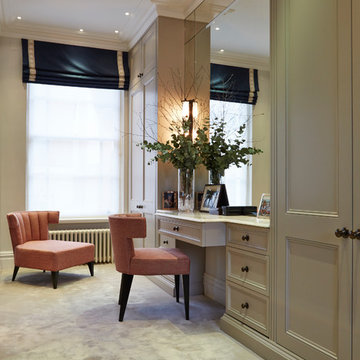
Exempel på ett klassiskt omklädningsrum för könsneutrala, med luckor med infälld panel, beige skåp, heltäckningsmatta och beiget golv

Bernard Andre
Idéer för mycket stora funkis omklädningsrum för män, med ljust trägolv, luckor med glaspanel, beige skåp och beiget golv
Idéer för mycket stora funkis omklädningsrum för män, med ljust trägolv, luckor med glaspanel, beige skåp och beiget golv
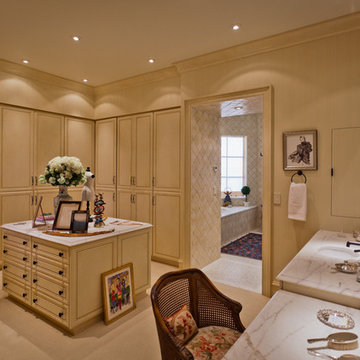
Master Bedroom Closet
Idéer för ett stort klassiskt omklädningsrum för kvinnor, med beige skåp, heltäckningsmatta och luckor med upphöjd panel
Idéer för ett stort klassiskt omklädningsrum för kvinnor, med beige skåp, heltäckningsmatta och luckor med upphöjd panel
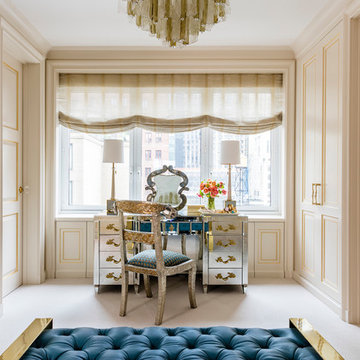
Photo by: Antoine Bootz
Interior design by: Craig & Company
Inspiration för stora klassiska omklädningsrum för kvinnor, med luckor med infälld panel, beige skåp och heltäckningsmatta
Inspiration för stora klassiska omklädningsrum för kvinnor, med luckor med infälld panel, beige skåp och heltäckningsmatta
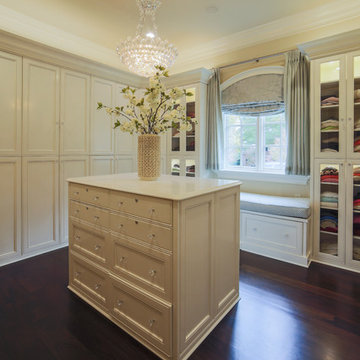
The ladies closet is clean and organized, with simple, white cabinets surround the room and each section was carefully detailed and spaced by the homeowner. Crystal hardware compliments the Schonbek crystal chandelier.
Designed by Melodie Durham of Durham Designs & Consulting, LLC. Photo by Livengood Photographs [www.livengoodphotographs.com/design].
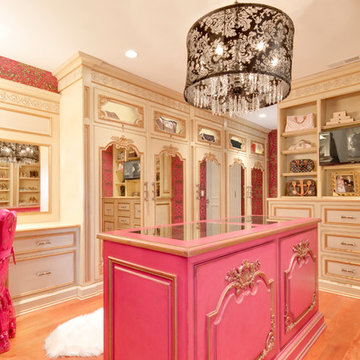
Inspiration för klassiska omklädningsrum för kvinnor, med beige skåp och mellanmörkt trägolv
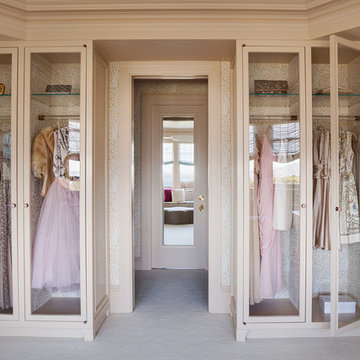
Inspiration för stora klassiska omklädningsrum för kvinnor, med luckor med glaspanel, beige skåp, heltäckningsmatta och beiget golv
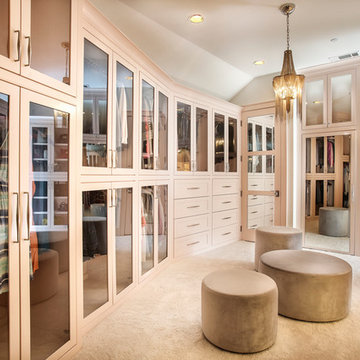
Photography by www.impressia.net
Klassisk inredning av ett stort omklädningsrum för kvinnor, med heltäckningsmatta, luckor med glaspanel, beige skåp och beiget golv
Klassisk inredning av ett stort omklädningsrum för kvinnor, med heltäckningsmatta, luckor med glaspanel, beige skåp och beiget golv
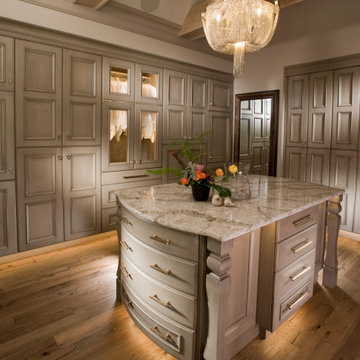
A custom closet with Crystal's Hanover Cabinetry. The finish is custom on Premium Alder Wood. Custom curved front drawer with turned legs add to the ambiance. Includes LED lighting and Cambria Quartz counters.
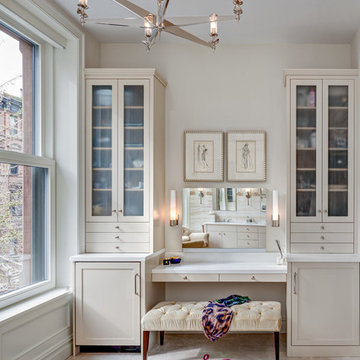
Klassisk inredning av ett mycket stort omklädningsrum för kvinnor, med skåp i shakerstil, beige skåp och marmorgolv
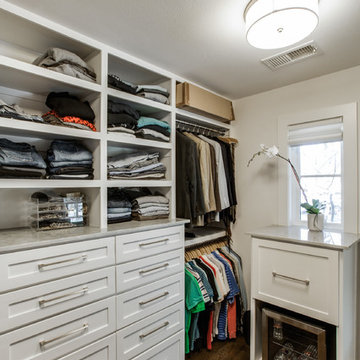
This couple chose to feature the remaining sea pearl quartzite slab pieces throughout the rest of the space. They lined the tops of their cabinets in their master closet with the stone and the side cabinets of their custom wine refrigerator.
Cabinets were custom built by Chandler in a shaker style with narrow 2" recessed panel and painted in a sherwin williams paint called silverplate in eggshell finish. The hardware was ordered through topknobs in the pennington style, various sizes used.
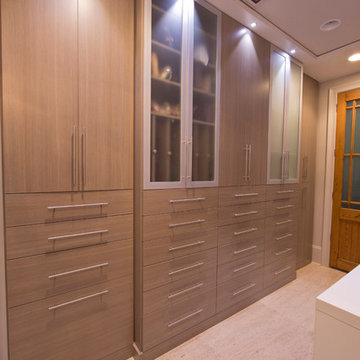
Inspiration för mycket stora moderna omklädningsrum för kvinnor, med släta luckor, travertin golv och beige skåp
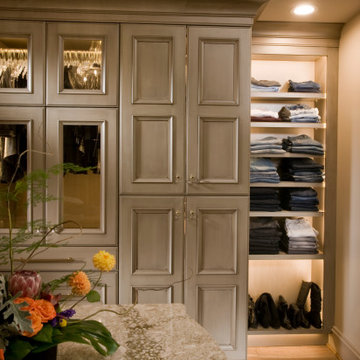
A custom closet with Crystal's Hanover Cabinetry. The finish is custom on Premium Alder Wood. Custom curved front drawer with turned legs add to the ambiance. Includes LED lighting and Cambria Quartz counters.
345 foton på omklädningsrum och förvaring, med beige skåp
1
