2 560 foton på omklädningsrum och förvaring, med heltäckningsmatta
Sortera efter:
Budget
Sortera efter:Populärt i dag
1 - 20 av 2 560 foton

Inspiration för ett stort vintage omklädningsrum för kvinnor, med öppna hyllor, vita skåp, heltäckningsmatta och grått golv

sabrina hill
Exempel på ett mellanstort klassiskt omklädningsrum för kvinnor, med luckor med infälld panel, vita skåp, heltäckningsmatta och beiget golv
Exempel på ett mellanstort klassiskt omklädningsrum för kvinnor, med luckor med infälld panel, vita skåp, heltäckningsmatta och beiget golv

Approximately 160 square feet, this classy HIS & HER Master Closet is the first Oregon project of Closet Theory. Surrounded by the lush Oregon green beauty, this exquisite 5br/4.5b new construction in prestigious Dunthorpe, Oregon needed a master closet to match.
Features of the closet:
White paint grade wood cabinetry with base and crown
Cedar lining for coats behind doors
Furniture accessories include chandelier and ottoman
Lingerie Inserts
Pull-out Hooks
Tie Racks
Belt Racks
Flat Adjustable Shoe Shelves
Full Length Framed Mirror
Maison Inc. was lead designer for the home, Ryan Lynch of Tricolor Construction was GC, and Kirk Alan Wood & Design were the fabricators.

Idéer för mellanstora vintage omklädningsrum för könsneutrala, med skåp i shakerstil, vita skåp, heltäckningsmatta och grått golv
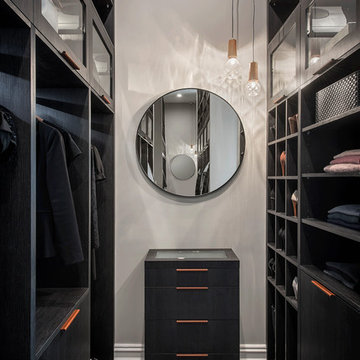
Inspiration för ett funkis omklädningsrum för könsneutrala, med öppna hyllor, svarta skåp, heltäckningsmatta och grått golv
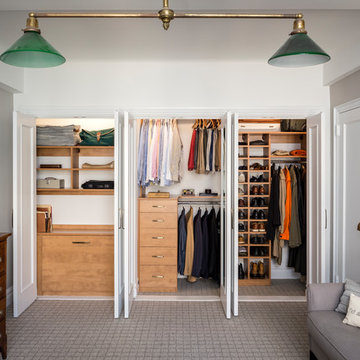
Foto på ett vintage omklädningsrum för män, med släta luckor, skåp i mellenmörkt trä, heltäckningsmatta och grått golv
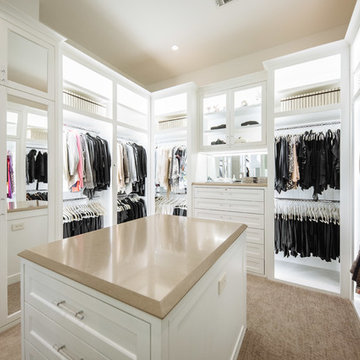
This stunning white closet is outfitted with LED lighting throughout. Three built in dressers, a double sided island and a glass enclosed cabinet for handbags provide plenty of storage.
Photography by Kathy Tran
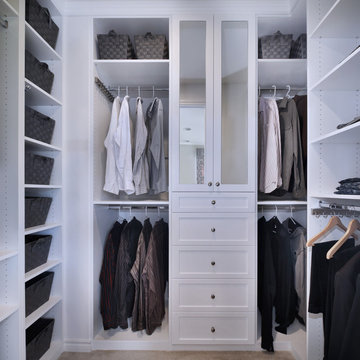
Idéer för mellanstora vintage omklädningsrum för könsneutrala, med skåp i shakerstil, vita skåp, heltäckningsmatta och beiget golv
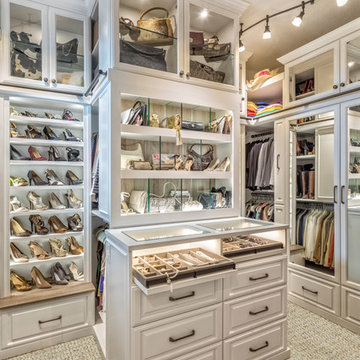
A white painted wood walk-in closet featuring dazzling built-in displays highlights jewelry, handbags, and shoes with a glass island countertop, custom velvet-lined trays, and LED accents. Floor-to-ceiling cabinetry utilizes every square inch of useable wall space in style.
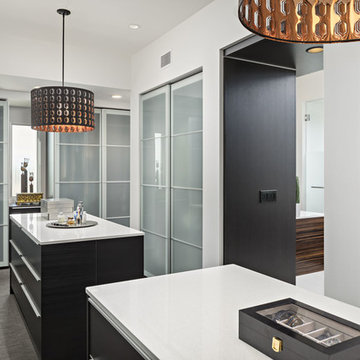
Jason Roehner-photographer
Idéer för att renovera ett stort funkis omklädningsrum för könsneutrala, med luckor med glaspanel, grå skåp, heltäckningsmatta och grått golv
Idéer för att renovera ett stort funkis omklädningsrum för könsneutrala, med luckor med glaspanel, grå skåp, heltäckningsmatta och grått golv
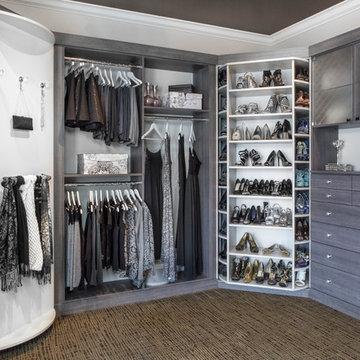
Inspiration för mellanstora moderna omklädningsrum för kvinnor, med släta luckor, grå skåp och heltäckningsmatta
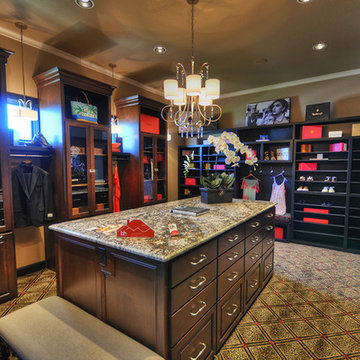
Inredning av ett klassiskt stort omklädningsrum för könsneutrala, med luckor med glaspanel, skåp i mörkt trä, heltäckningsmatta och flerfärgat golv

Builder: J. Peterson Homes
Interior Designer: Francesca Owens
Photographers: Ashley Avila Photography, Bill Hebert, & FulView
Capped by a picturesque double chimney and distinguished by its distinctive roof lines and patterned brick, stone and siding, Rookwood draws inspiration from Tudor and Shingle styles, two of the world’s most enduring architectural forms. Popular from about 1890 through 1940, Tudor is characterized by steeply pitched roofs, massive chimneys, tall narrow casement windows and decorative half-timbering. Shingle’s hallmarks include shingled walls, an asymmetrical façade, intersecting cross gables and extensive porches. A masterpiece of wood and stone, there is nothing ordinary about Rookwood, which combines the best of both worlds.
Once inside the foyer, the 3,500-square foot main level opens with a 27-foot central living room with natural fireplace. Nearby is a large kitchen featuring an extended island, hearth room and butler’s pantry with an adjacent formal dining space near the front of the house. Also featured is a sun room and spacious study, both perfect for relaxing, as well as two nearby garages that add up to almost 1,500 square foot of space. A large master suite with bath and walk-in closet which dominates the 2,700-square foot second level which also includes three additional family bedrooms, a convenient laundry and a flexible 580-square-foot bonus space. Downstairs, the lower level boasts approximately 1,000 more square feet of finished space, including a recreation room, guest suite and additional storage.
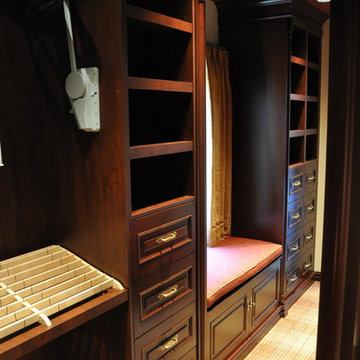
Alexander Otis Collection Llc.
Inredning av ett klassiskt mellanstort omklädningsrum för könsneutrala, med luckor med infälld panel, skåp i mörkt trä och heltäckningsmatta
Inredning av ett klassiskt mellanstort omklädningsrum för könsneutrala, med luckor med infälld panel, skåp i mörkt trä och heltäckningsmatta
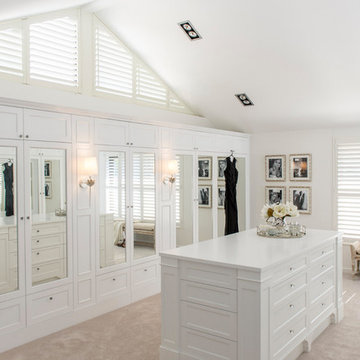
Inspiration för ett mycket stort maritimt omklädningsrum för könsneutrala, med vita skåp och heltäckningsmatta
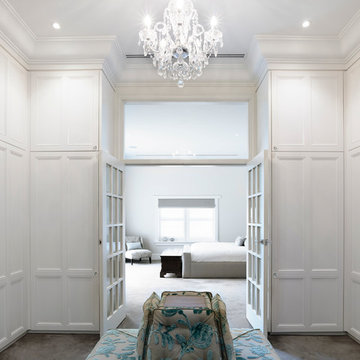
Derek Swalwell - www.derekswalwell.com
Klassisk inredning av ett mellanstort omklädningsrum för könsneutrala, med luckor med infälld panel, vita skåp och heltäckningsmatta
Klassisk inredning av ett mellanstort omklädningsrum för könsneutrala, med luckor med infälld panel, vita skåp och heltäckningsmatta
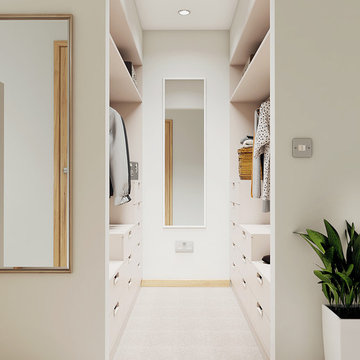
Walk-in his and hers with variety of storage. Part of Master bedroom transformation.
Idéer för att renovera ett litet funkis omklädningsrum för könsneutrala, med släta luckor, vita skåp och heltäckningsmatta
Idéer för att renovera ett litet funkis omklädningsrum för könsneutrala, med släta luckor, vita skåp och heltäckningsmatta
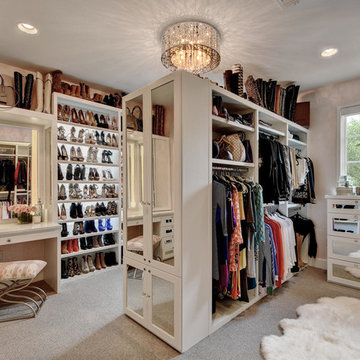
Idéer för att renovera ett vintage omklädningsrum för kvinnor, med öppna hyllor, vita skåp, heltäckningsmatta och beiget golv

Here is an example of how we have created a special dressing room with period style wardrobe furniture. Raised and fielded panels and fluted pilasters with a decorative cornice create a sense of luxury and style which will endure for many years. The internal drawer and wardrobe shelving configurations are bespoke and based on the taste of the customer and their preferred means of storing and access to different elements of their formal-wear wardrobe collections, work-wear, and everyday casual attire. Footwear and accessories can all be catered for, with specialist internal features. Our flexibility in sizing and choice of cabinet style means that you really can have the perfect set of furniture for your room.
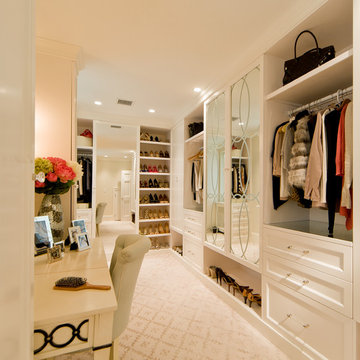
Master Closet/Dressing Area
Photo Credit: J Allen Smith
Idéer för att renovera ett stort vintage omklädningsrum för kvinnor, med luckor med infälld panel, vita skåp och heltäckningsmatta
Idéer för att renovera ett stort vintage omklädningsrum för kvinnor, med luckor med infälld panel, vita skåp och heltäckningsmatta
2 560 foton på omklädningsrum och förvaring, med heltäckningsmatta
1