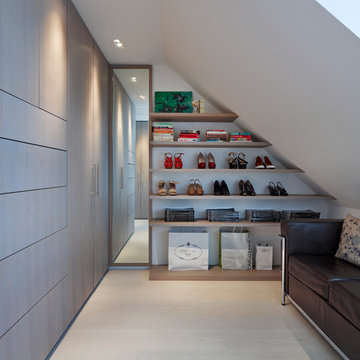1 183 foton på omklädningsrum och förvaring, med ljust trägolv
Sortera efter:
Budget
Sortera efter:Populärt i dag
1 - 20 av 1 183 foton
Artikel 1 av 3

Vue sur l'espace dressing-bureau.
À gauche vue sur les rangements à chaussures. À droite le bureau est déplié, la cloison de séparation des 2 espaces nuit est semi-ouvert.
Credit Photo Philippe Mazère
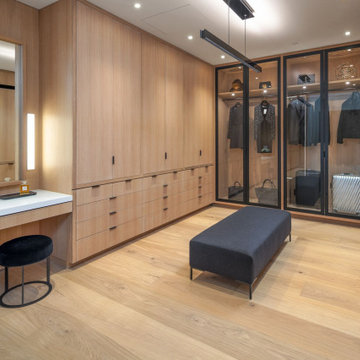
Foto på ett funkis omklädningsrum för kvinnor, med släta luckor, skåp i ljust trä, ljust trägolv och beiget golv
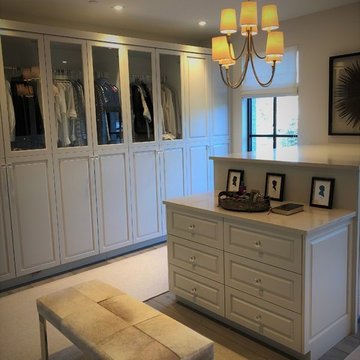
Beautiful Custom Master Closet
Foto på ett stort vintage omklädningsrum för könsneutrala, med skåp i mellenmörkt trä, ljust trägolv och grått golv
Foto på ett stort vintage omklädningsrum för könsneutrala, med skåp i mellenmörkt trä, ljust trägolv och grått golv
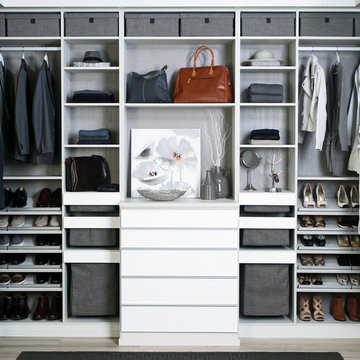
Beautiful His/her walk-in closet, with custom grey storage baskets. Slanted shoe carousels, white high gloss fronts on drawers that fully extend-soft close.
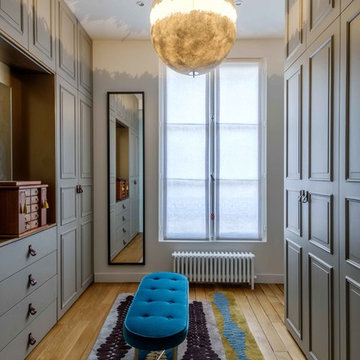
Christophe Rouffio
Inspiration för ett stort vintage omklädningsrum för kvinnor, med luckor med upphöjd panel, grå skåp och ljust trägolv
Inspiration för ett stort vintage omklädningsrum för kvinnor, med luckor med upphöjd panel, grå skåp och ljust trägolv

The beautiful, old barn on this Topsfield estate was at risk of being demolished. Before approaching Mathew Cummings, the homeowner had met with several architects about the structure, and they had all told her that it needed to be torn down. Thankfully, for the sake of the barn and the owner, Cummings Architects has a long and distinguished history of preserving some of the oldest timber framed homes and barns in the U.S.
Once the homeowner realized that the barn was not only salvageable, but could be transformed into a new living space that was as utilitarian as it was stunning, the design ideas began flowing fast. In the end, the design came together in a way that met all the family’s needs with all the warmth and style you’d expect in such a venerable, old building.
On the ground level of this 200-year old structure, a garage offers ample room for three cars, including one loaded up with kids and groceries. Just off the garage is the mudroom – a large but quaint space with an exposed wood ceiling, custom-built seat with period detailing, and a powder room. The vanity in the powder room features a vanity that was built using salvaged wood and reclaimed bluestone sourced right on the property.
Original, exposed timbers frame an expansive, two-story family room that leads, through classic French doors, to a new deck adjacent to the large, open backyard. On the second floor, salvaged barn doors lead to the master suite which features a bright bedroom and bath as well as a custom walk-in closet with his and hers areas separated by a black walnut island. In the master bath, hand-beaded boards surround a claw-foot tub, the perfect place to relax after a long day.
In addition, the newly restored and renovated barn features a mid-level exercise studio and a children’s playroom that connects to the main house.
From a derelict relic that was slated for demolition to a warmly inviting and beautifully utilitarian living space, this barn has undergone an almost magical transformation to become a beautiful addition and asset to this stately home.
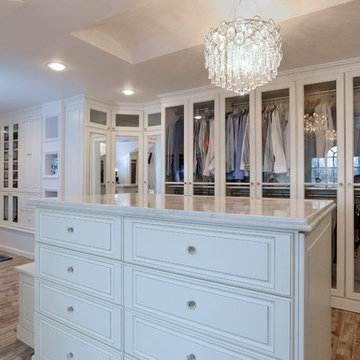
Scott Janelli Photography, Bridgewater, NJ
Inspiration för ett vintage omklädningsrum, med vita skåp och ljust trägolv
Inspiration för ett vintage omklädningsrum, med vita skåp och ljust trägolv
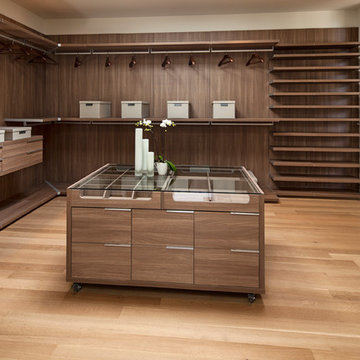
Modern inredning av ett mycket stort omklädningsrum för könsneutrala, med öppna hyllor, skåp i mörkt trä, ljust trägolv och brunt golv
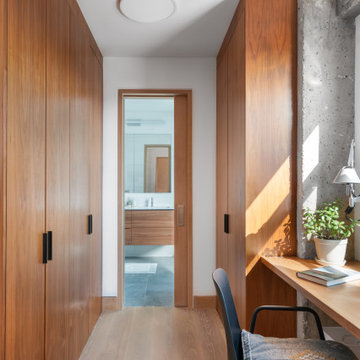
Master bedroom study.
Idéer för funkis omklädningsrum, med ljust trägolv, beiget golv, släta luckor och skåp i mellenmörkt trä
Idéer för funkis omklädningsrum, med ljust trägolv, beiget golv, släta luckor och skåp i mellenmörkt trä
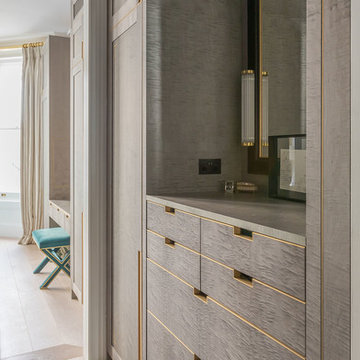
Bespoke made grey sycamore wardrobes, gentleman's dressing area and storage.
Foto på ett stort vintage omklädningsrum för män, med släta luckor, skåp i mellenmörkt trä, ljust trägolv och beiget golv
Foto på ett stort vintage omklädningsrum för män, med släta luckor, skåp i mellenmörkt trä, ljust trägolv och beiget golv
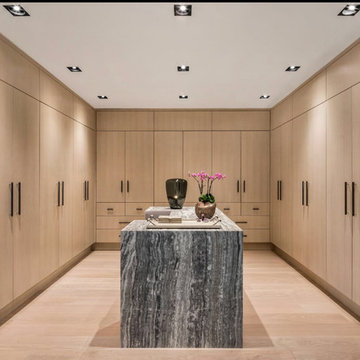
Idéer för ett modernt omklädningsrum för könsneutrala, med släta luckor, skåp i ljust trä, ljust trägolv och beiget golv
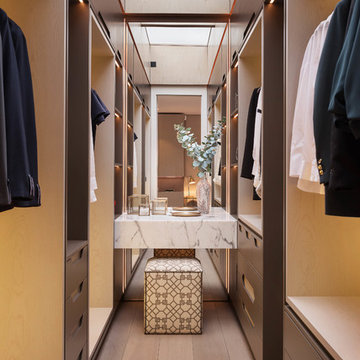
Skylight in the master walk in wardrobe.
Foto på ett mellanstort funkis omklädningsrum för könsneutrala, med bruna skåp, ljust trägolv och öppna hyllor
Foto på ett mellanstort funkis omklädningsrum för könsneutrala, med bruna skåp, ljust trägolv och öppna hyllor
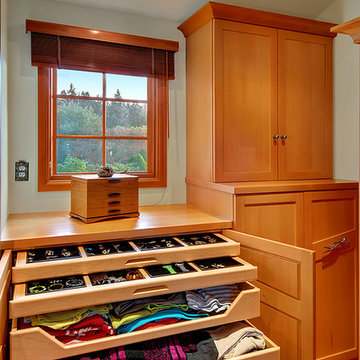
Aimee Chase
Eklektisk inredning av ett litet omklädningsrum för kvinnor, med skåp i shakerstil, skåp i ljust trä och ljust trägolv
Eklektisk inredning av ett litet omklädningsrum för kvinnor, med skåp i shakerstil, skåp i ljust trä och ljust trägolv

Modern inredning av ett stort omklädningsrum för kvinnor, med släta luckor, skåp i ljust trä, ljust trägolv och brunt golv

Bild på ett stort vintage omklädningsrum för kvinnor, med skåp i shakerstil, vita skåp, ljust trägolv och beiget golv

Inspiration för ett vintage omklädningsrum för kvinnor, med luckor med infälld panel, vita skåp och ljust trägolv
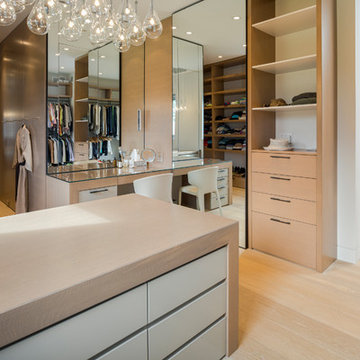
Idéer för att renovera ett funkis omklädningsrum för könsneutrala, med släta luckor, skåp i ljust trä, ljust trägolv och beiget golv
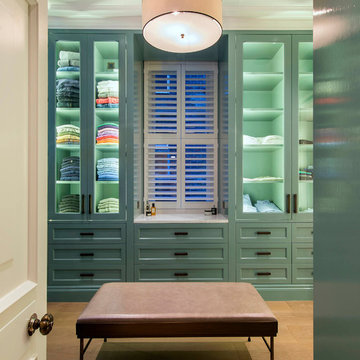
Light House Designs were able to come up with some fun lighting solutions for the home bar, gym and indoor basket ball court in this property.
Photos by Tom St Aubyn

Inspiration för ett stort funkis omklädningsrum för könsneutrala, med släta luckor, skåp i ljust trä, ljust trägolv och brunt golv
1 183 foton på omklädningsrum och förvaring, med ljust trägolv
1
