1 433 foton på omklädningsrum och förvaring, med öppna hyllor
Sortera efter:
Budget
Sortera efter:Populärt i dag
1 - 20 av 1 433 foton
Artikel 1 av 3
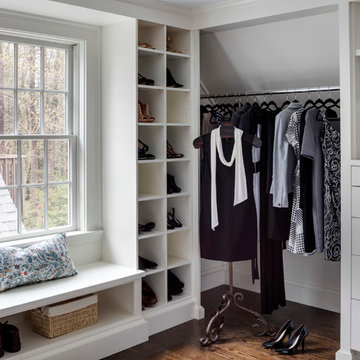
Klassisk inredning av ett omklädningsrum för kvinnor, med öppna hyllor, vita skåp och mellanmörkt trägolv

BRANDON STENGER
Please email sarah@jkorsbondesigns for pricing
Inredning av ett klassiskt stort omklädningsrum för kvinnor, med öppna hyllor, vita skåp och mörkt trägolv
Inredning av ett klassiskt stort omklädningsrum för kvinnor, med öppna hyllor, vita skåp och mörkt trägolv
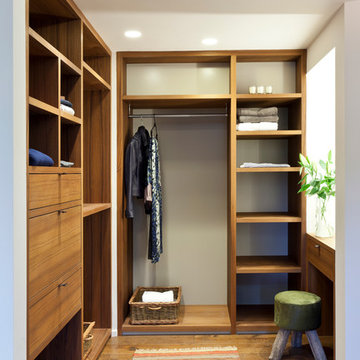
Graham Gaunt
Inredning av ett modernt omklädningsrum för könsneutrala, med öppna hyllor, skåp i mellenmörkt trä och mellanmörkt trägolv
Inredning av ett modernt omklädningsrum för könsneutrala, med öppna hyllor, skåp i mellenmörkt trä och mellanmörkt trägolv

White closet with built-in drawers, ironing board, hamper, adjustable shelves all while dealing with sloped ceilings.
Bild på ett mycket stort amerikanskt omklädningsrum för könsneutrala, med öppna hyllor, vita skåp och heltäckningsmatta
Bild på ett mycket stort amerikanskt omklädningsrum för könsneutrala, med öppna hyllor, vita skåp och heltäckningsmatta

Approximately 160 square feet, this classy HIS & HER Master Closet is the first Oregon project of Closet Theory. Surrounded by the lush Oregon green beauty, this exquisite 5br/4.5b new construction in prestigious Dunthorpe, Oregon needed a master closet to match.
Features of the closet:
White paint grade wood cabinetry with base and crown
Cedar lining for coats behind doors
Furniture accessories include chandelier and ottoman
Lingerie Inserts
Pull-out Hooks
Tie Racks
Belt Racks
Flat Adjustable Shoe Shelves
Full Length Framed Mirror
Maison Inc. was lead designer for the home, Ryan Lynch of Tricolor Construction was GC, and Kirk Alan Wood & Design were the fabricators.

Idéer för ett klassiskt omklädningsrum för kvinnor, med öppna hyllor, vita skåp, grått golv och marmorgolv
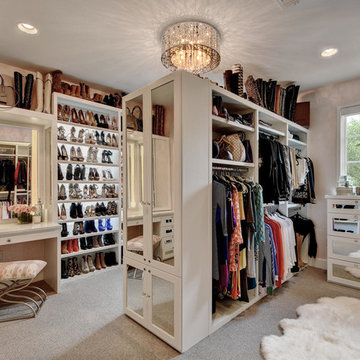
Idéer för att renovera ett vintage omklädningsrum för kvinnor, med öppna hyllor, vita skåp, heltäckningsmatta och beiget golv

Inspiration för ett stort vintage omklädningsrum för kvinnor, med öppna hyllor, vita skåp, heltäckningsmatta och grått golv
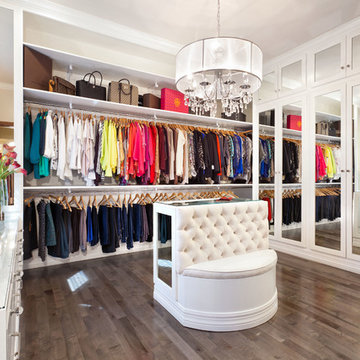
This room transformation took 4 weeks to do. It was originally a bedroom and we transformed it into a glamorous walk in dream closet for our client. All cabinets were designed and custom built for her needs. Dresser drawers on the left hold delicates and the top drawer for clutches and large jewelry. The center island was also custom built and it is a jewelry case with a built in bench on the side facing the shoes.
Bench by www.belleEpoqueupholstery.com
Lighting by www.lampsplus.com
Photo by: www.azfoto.com
www.azfoto.com
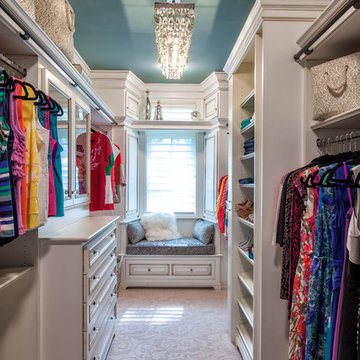
This incredible closet is custom in every way. It was designed to meet the specific needs and desires of our client. The cabinetry was slightly distressed, glazed and load with extensive detail. The rolling ladder moves around entire closet for upper storage. Several pull out and slide out shelves, scarf racks, hanger racks and custom storage accessories were included in the design. A custom dresser with upper glass cabinets along with built-in hamper are also included. It wouldn't be complete without a vertical, tilted shoe rack. Ceiling painted in a rich robin’s egg blue with sparkle additive sets this closet apart from any other. The custom upholstered storage bench with pillows at the end of the room and crystal chandelier finishes this room beautifully. Photo Credit - Hall Of Portraits

Tom Roe
Inspiration för ett funkis omklädningsrum för kvinnor, med öppna hyllor, skåp i mellenmörkt trä, heltäckningsmatta och grått golv
Inspiration för ett funkis omklädningsrum för kvinnor, med öppna hyllor, skåp i mellenmörkt trä, heltäckningsmatta och grått golv
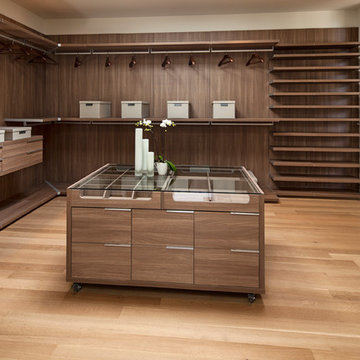
Modern inredning av ett mycket stort omklädningsrum för könsneutrala, med öppna hyllor, skåp i mörkt trä, ljust trägolv och brunt golv
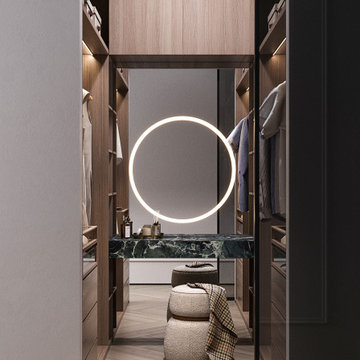
Bild på ett litet funkis omklädningsrum för könsneutrala, med öppna hyllor, skåp i mellenmörkt trä, vinylgolv och beiget golv
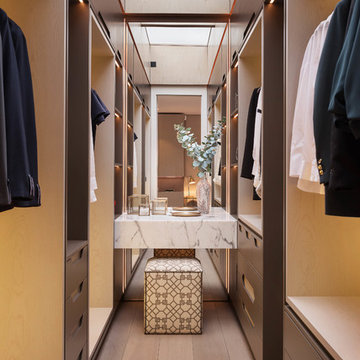
Skylight in the master walk in wardrobe.
Foto på ett mellanstort funkis omklädningsrum för könsneutrala, med bruna skåp, ljust trägolv och öppna hyllor
Foto på ett mellanstort funkis omklädningsrum för könsneutrala, med bruna skåp, ljust trägolv och öppna hyllor
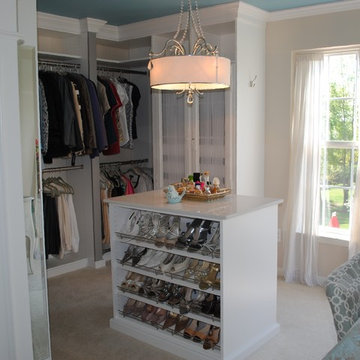
Master Hers Closet - April 2013 - Warrenton, VA
White Melamine Closet with Silver Frost Pilasters, Crown Molding around room and Island with Slanted Shoe shelves on both sides.
Designed by Michelle Langley and Fabricated/Installed by Closet Factory Washington DC.
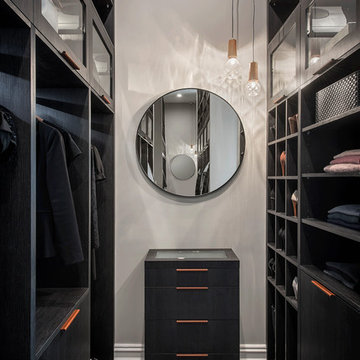
Inspiration för ett funkis omklädningsrum för könsneutrala, med öppna hyllor, svarta skåp, heltäckningsmatta och grått golv
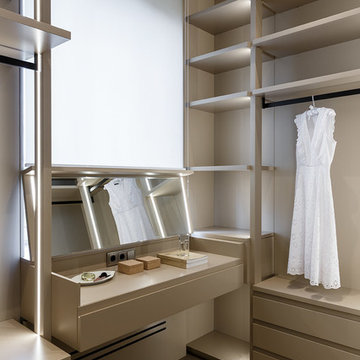
Проект был создан и полностью реализован командой Suite n.7.
Фотограф: Иван Сорокин.
Bild på ett funkis omklädningsrum för kvinnor, med öppna hyllor, bruna skåp, mörkt trägolv och brunt golv
Bild på ett funkis omklädningsrum för kvinnor, med öppna hyllor, bruna skåp, mörkt trägolv och brunt golv
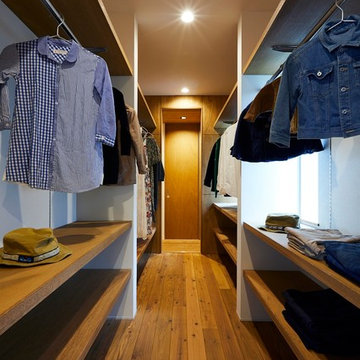
(夫婦+子供1+犬1)4人家族のための新築住宅
photos by Katsumi Simada
Foto på ett mellanstort funkis omklädningsrum för könsneutrala, med öppna hyllor, bruna skåp, mörkt trägolv och brunt golv
Foto på ett mellanstort funkis omklädningsrum för könsneutrala, med öppna hyllor, bruna skåp, mörkt trägolv och brunt golv
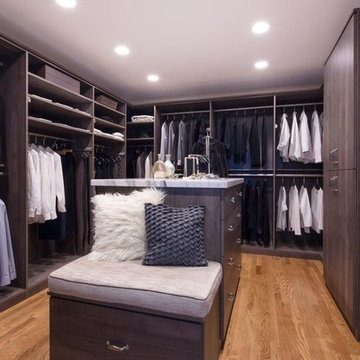
Inredning av ett klassiskt stort omklädningsrum för könsneutrala, med öppna hyllor, skåp i mörkt trä, mellanmörkt trägolv och brunt golv
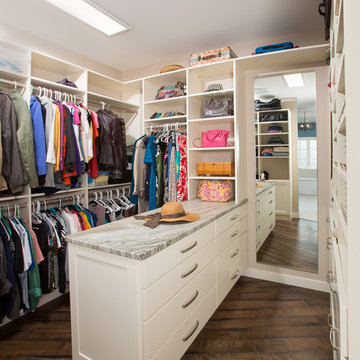
Winner of the:
NARI Capital CotY Award- Whole House Remodel: $500,000-$750,000
NARI Capital CotY Award- Green Entire House
NARI Regional CotY Award- Whole House Remodel: $500,000-$750,000
NARI Regional CotY Award- Green Entire House
NARI National CotY Award- Green Entire House
1 433 foton på omklädningsrum och förvaring, med öppna hyllor
1