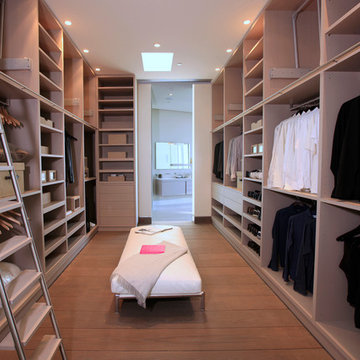719 foton på omklädningsrum och förvaring, med skåp i ljust trä
Sortera efter:
Budget
Sortera efter:Populärt i dag
1 - 20 av 719 foton

Wiff Harmer
Idéer för att renovera ett mycket stort vintage omklädningsrum för män, med skåp i ljust trä, luckor med infälld panel och mellanmörkt trägolv
Idéer för att renovera ett mycket stort vintage omklädningsrum för män, med skåp i ljust trä, luckor med infälld panel och mellanmörkt trägolv
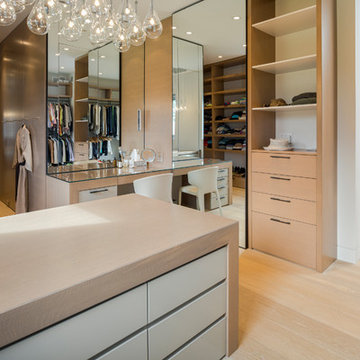
Idéer för att renovera ett funkis omklädningsrum för könsneutrala, med släta luckor, skåp i ljust trä, ljust trägolv och beiget golv

Inspiration för ett stort funkis omklädningsrum för könsneutrala, med släta luckor, skåp i ljust trä, ljust trägolv och brunt golv
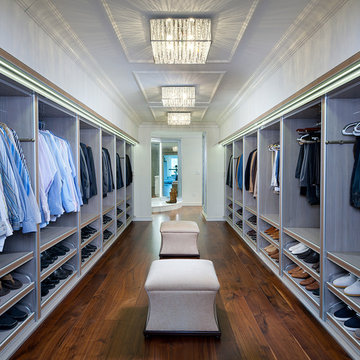
Craig Thompson Photography
Idéer för ett mycket stort modernt omklädningsrum för män, med öppna hyllor, skåp i ljust trä och mörkt trägolv
Idéer för ett mycket stort modernt omklädningsrum för män, med öppna hyllor, skåp i ljust trä och mörkt trägolv
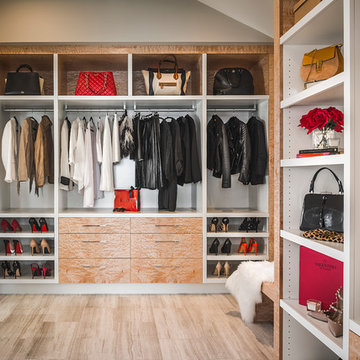
Joshua Lawrence Studios Inc.
Idéer för att renovera ett mellanstort funkis omklädningsrum för könsneutrala, med skåp i ljust trä, marmorgolv och beiget golv
Idéer för att renovera ett mellanstort funkis omklädningsrum för könsneutrala, med skåp i ljust trä, marmorgolv och beiget golv
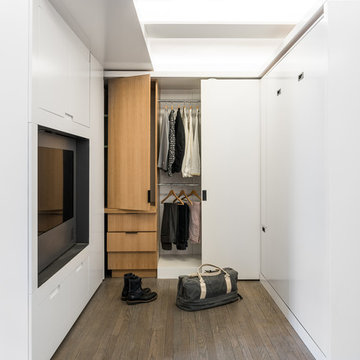
A motorized sliding element creates dedicated dressing room in a 390 sf Manhattan apartment. The TV enclosure with custom speakers from Flow Architech rotates 360 degrees for viewing in the dressing room, or in the living room on the other side.
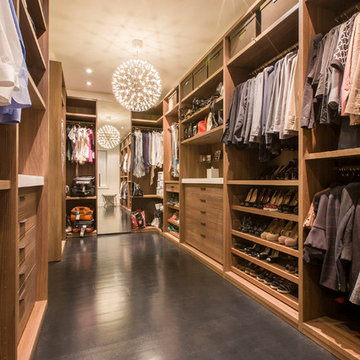
The dressing area was designed based on the clients' clothing and number of shoes, as well as the process of them getting dressed.
Modern inredning av ett stort omklädningsrum för könsneutrala, med släta luckor, skåp i ljust trä och mörkt trägolv
Modern inredning av ett stort omklädningsrum för könsneutrala, med släta luckor, skåp i ljust trä och mörkt trägolv

Photographer: Dan Piassick
Inspiration för stora moderna omklädningsrum för män, med släta luckor, skåp i ljust trä och klinkergolv i keramik
Inspiration för stora moderna omklädningsrum för män, med släta luckor, skåp i ljust trä och klinkergolv i keramik
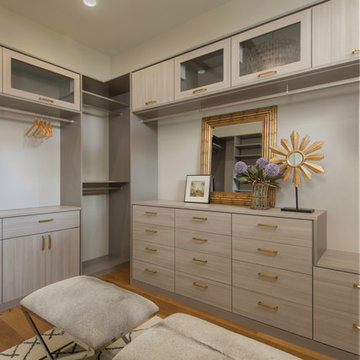
Klassisk inredning av ett omklädningsrum för könsneutrala, med släta luckor, skåp i ljust trä och mellanmörkt trägolv
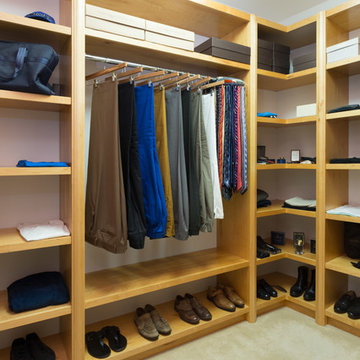
A closet built with everything a man would need; built-in shelves that provide enough storage for shoes, cufflinks, and cologne. Separate areas for hanging shirts, coats, ties, and pants, as well as a plush ottoman for easier access to those higher shelves or for sitting to put on shoes. This custom made closet is an easy space to keep clean and organized.
Project designed by Skokie renovation firm, Chi Renovation & Design- general contractors, kitchen and bath remodelers, and design & build company. They serve the Chicagoland area and it's surrounding suburbs, with an emphasis on the North Side and North Shore. You'll find their work from the Loop through Lincoln Park, Skokie, Evanston, Wilmette, and all of the way up to Lake Forest.
For more about Chi Renovation & Design, click here: https://www.chirenovation.com/
To learn more about this project, click here:
https://www.chirenovation.com/portfolio/custom-woodwork-office-closet/

We built 24" deep boxes to really showcase the beauty of this walk-in closet. Taller hanging was installed for longer jackets and dusters, and short hanging for scarves. Custom-designed jewelry trays were added. Valet rods were mounted to help organize outfits and simplify packing for trips. A pair of antique benches makes the space inviting.
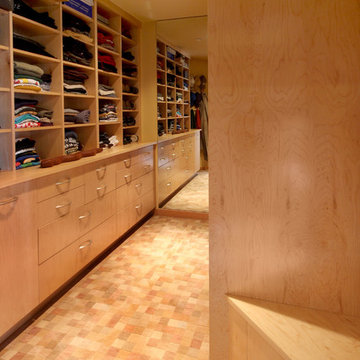
Genia Barnes
Inredning av ett modernt omklädningsrum, med skåp i ljust trä och heltäckningsmatta
Inredning av ett modernt omklädningsrum, med skåp i ljust trä och heltäckningsmatta
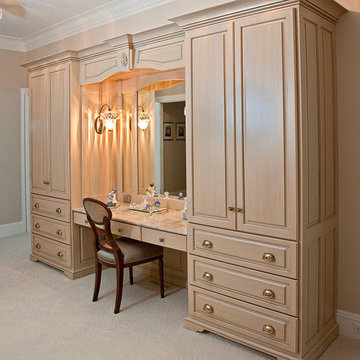
Makeup Station Armoire for the boudoir, tocador, master bedroom. This is a custom built combination of dresser plus lighted vanity mirror. Crown molding across the top, with a rosette onlay architectural woodcarving on the center of the lighting bridge. Notice the furniture baseboard feature of the two armoires, rather than a plain toe kick. This unit is mounted to the wall, with the baseboard molding trimmed around the armoires. Also, the side panels are of raised panels, rather than simply plain flat sides. Each armoire is 36 inches wide by 8 feet tall, and the makeup station is just over 5 feet wide. Brunarhans finished this piece with hand applied glazing. Ideal for the makeup artist and hair professional.

Photographer - Stefan Radtke.
Bild på ett mycket stort funkis omklädningsrum för kvinnor, med släta luckor, skåp i ljust trä, heltäckningsmatta och beiget golv
Bild på ett mycket stort funkis omklädningsrum för kvinnor, med släta luckor, skåp i ljust trä, heltäckningsmatta och beiget golv
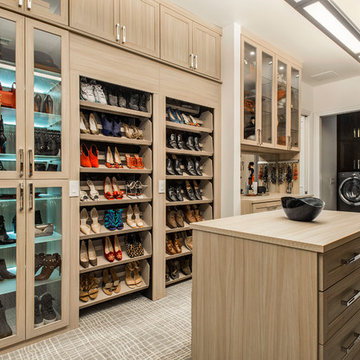
This master closet is pure luxury! The floor to ceiling storage cabinets and drawers wastes not a single inch of space. Rotating automated shoe racks and wardrobe lifts make it easy to stay organized. Lighted clothes racks and glass cabinets highlight this beautiful space. Design by California Closets | Space by Hatfield Builders & Remodelers | Photography by Versatile Imaging
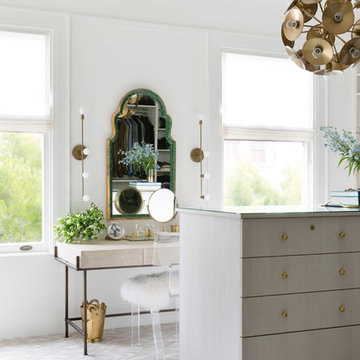
Suzanna Scott Photography
Idéer för stora vintage omklädningsrum, med skåp i ljust trä, heltäckningsmatta och beiget golv
Idéer för stora vintage omklädningsrum, med skåp i ljust trä, heltäckningsmatta och beiget golv
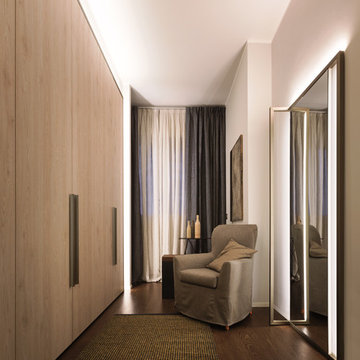
Closet in wood and aluminium with LED lights incorporated
Armadio in legno ed alluminio con luci Led incorporate
Idéer för ett modernt omklädningsrum för könsneutrala, med skåp i ljust trä, släta luckor och mörkt trägolv
Idéer för ett modernt omklädningsrum för könsneutrala, med skåp i ljust trä, släta luckor och mörkt trägolv
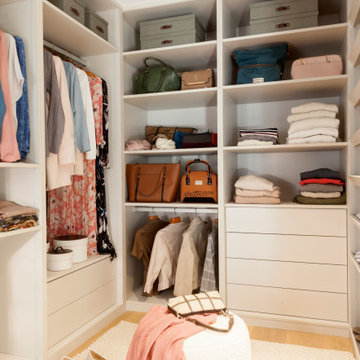
Exempel på ett mellanstort omklädningsrum för könsneutrala, med öppna hyllor, skåp i ljust trä och mellanmörkt trägolv
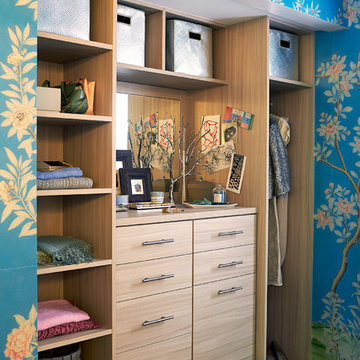
Painted Headboard wall in Ronald McDonald Showhouse - Design by Jennifer Mehditash. Custom Builtin California Closet and laundry bin, with hand painted custom Gracie wallcovering. Currey and Co Lighting
Stacey van Berkel Photography, Mehditash Design, Raina Kattelson styling
719 foton på omklädningsrum och förvaring, med skåp i ljust trä
1
