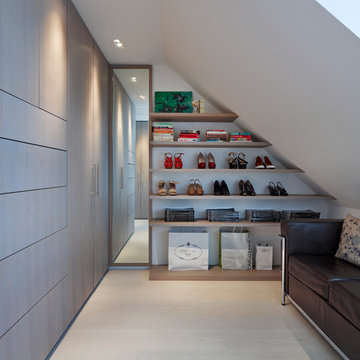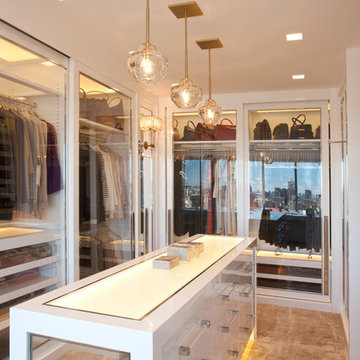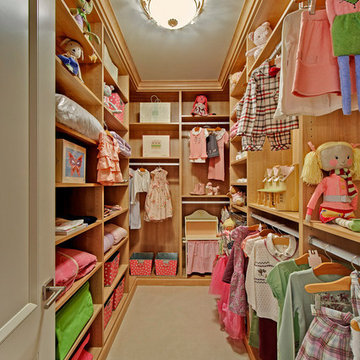9 027 foton på omklädningsrum och förvaring
Sortera efter:
Budget
Sortera efter:Populärt i dag
101 - 120 av 9 027 foton
Artikel 1 av 2
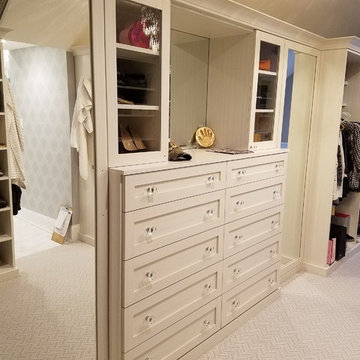
Bild på ett stort vintage omklädningsrum för könsneutrala, med skåp i shakerstil, vita skåp, heltäckningsmatta och beiget golv
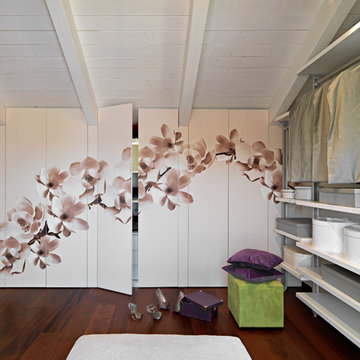
ph. by © adriano pecchio
Progetto Davide Varetto architetto
Idéer för ett stort modernt omklädningsrum för kvinnor, med släta luckor, vita skåp, mörkt trägolv och brunt golv
Idéer för ett stort modernt omklädningsrum för kvinnor, med släta luckor, vita skåp, mörkt trägolv och brunt golv
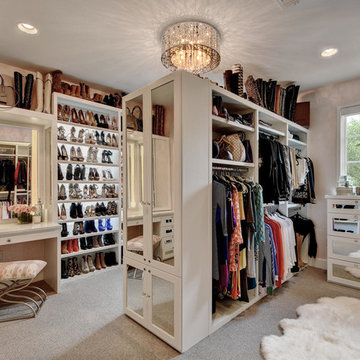
Idéer för att renovera ett vintage omklädningsrum för kvinnor, med öppna hyllor, vita skåp, heltäckningsmatta och beiget golv
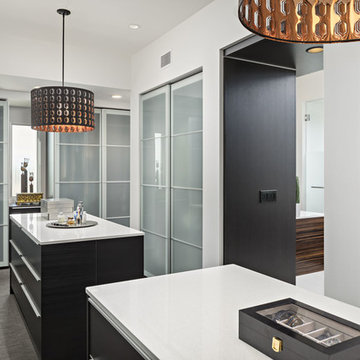
Jason Roehner-photographer
Idéer för att renovera ett stort funkis omklädningsrum för könsneutrala, med luckor med glaspanel, grå skåp, heltäckningsmatta och grått golv
Idéer för att renovera ett stort funkis omklädningsrum för könsneutrala, med luckor med glaspanel, grå skåp, heltäckningsmatta och grått golv
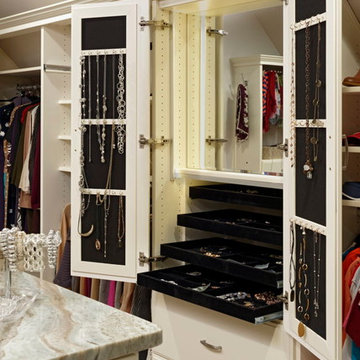
Bob Narod
Deb Cantrell
Foto på ett stort vintage omklädningsrum för kvinnor, med luckor med upphöjd panel och heltäckningsmatta
Foto på ett stort vintage omklädningsrum för kvinnor, med luckor med upphöjd panel och heltäckningsmatta
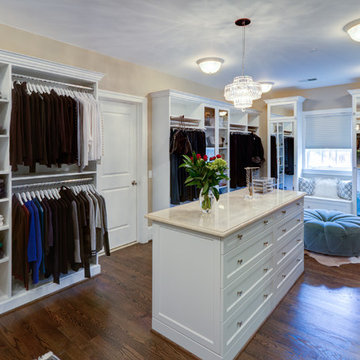
Bild på ett vintage omklädningsrum för kvinnor, med vita skåp, mellanmörkt trägolv och luckor med infälld panel
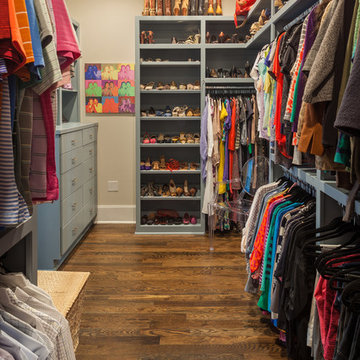
Benjamin Hill Photography
Inspiration för ett vintage omklädningsrum för könsneutrala, med blå skåp
Inspiration för ett vintage omklädningsrum för könsneutrala, med blå skåp
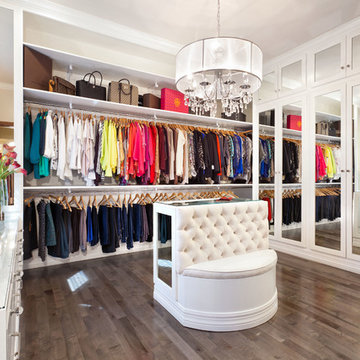
This room transformation took 4 weeks to do. It was originally a bedroom and we transformed it into a glamorous walk in dream closet for our client. All cabinets were designed and custom built for her needs. Dresser drawers on the left hold delicates and the top drawer for clutches and large jewelry. The center island was also custom built and it is a jewelry case with a built in bench on the side facing the shoes.
Bench by www.belleEpoqueupholstery.com
Lighting by www.lampsplus.com
Photo by: www.azfoto.com
www.azfoto.com
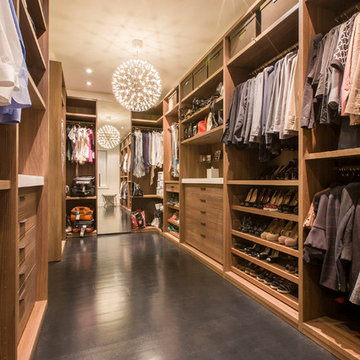
The dressing area was designed based on the clients' clothing and number of shoes, as well as the process of them getting dressed.
Modern inredning av ett stort omklädningsrum för könsneutrala, med släta luckor, skåp i ljust trä och mörkt trägolv
Modern inredning av ett stort omklädningsrum för könsneutrala, med släta luckor, skåp i ljust trä och mörkt trägolv
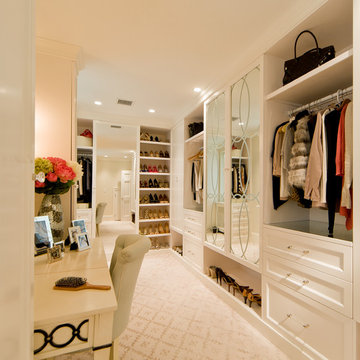
Master Closet/Dressing Area
Photo Credit: J Allen Smith
Idéer för att renovera ett stort vintage omklädningsrum för kvinnor, med luckor med infälld panel, vita skåp och heltäckningsmatta
Idéer för att renovera ett stort vintage omklädningsrum för kvinnor, med luckor med infälld panel, vita skåp och heltäckningsmatta

Property Marketed by Hudson Place Realty - Seldom seen, this unique property offers the highest level of original period detail and old world craftsmanship. With its 19th century provenance, 6000+ square feet and outstanding architectural elements, 913 Hudson Street captures the essence of its prominent address and rich history. An extensive and thoughtful renovation has revived this exceptional home to its original elegance while being mindful of the modern-day urban family.
Perched on eastern Hudson Street, 913 impresses with its 33’ wide lot, terraced front yard, original iron doors and gates, a turreted limestone facade and distinctive mansard roof. The private walled-in rear yard features a fabulous outdoor kitchen complete with gas grill, refrigeration and storage drawers. The generous side yard allows for 3 sides of windows, infusing the home with natural light.
The 21st century design conveniently features the kitchen, living & dining rooms on the parlor floor, that suits both elaborate entertaining and a more private, intimate lifestyle. Dramatic double doors lead you to the formal living room replete with a stately gas fireplace with original tile surround, an adjoining center sitting room with bay window and grand formal dining room.
A made-to-order kitchen showcases classic cream cabinetry, 48” Wolf range with pot filler, SubZero refrigerator and Miele dishwasher. A large center island houses a Decor warming drawer, additional under-counter refrigerator and freezer and secondary prep sink. Additional walk-in pantry and powder room complete the parlor floor.
The 3rd floor Master retreat features a sitting room, dressing hall with 5 double closets and laundry center, en suite fitness room and calming master bath; magnificently appointed with steam shower, BainUltra tub and marble tile with inset mosaics.
Truly a one-of-a-kind home with custom milled doors, restored ceiling medallions, original inlaid flooring, regal moldings, central vacuum, touch screen home automation and sound system, 4 zone central air conditioning & 10 zone radiant heat.
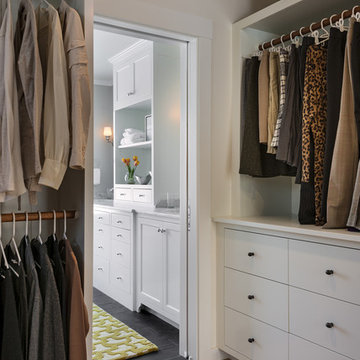
photography by Rob Karosis
Inspiration för stora klassiska omklädningsrum för könsneutrala, med släta luckor, vita skåp och mellanmörkt trägolv
Inspiration för stora klassiska omklädningsrum för könsneutrala, med släta luckor, vita skåp och mellanmörkt trägolv
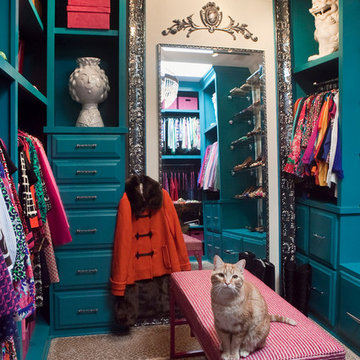
Timeless Memories Photography
Idéer för att renovera ett litet eklektiskt omklädningsrum för kvinnor, med blå skåp, luckor med upphöjd panel och heltäckningsmatta
Idéer för att renovera ett litet eklektiskt omklädningsrum för kvinnor, med blå skåp, luckor med upphöjd panel och heltäckningsmatta
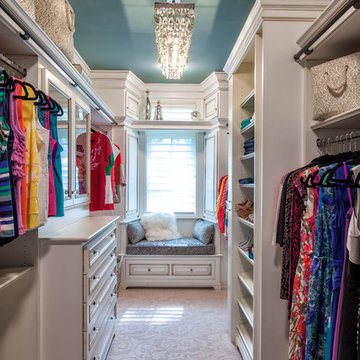
This incredible closet is custom in every way. It was designed to meet the specific needs and desires of our client. The cabinetry was slightly distressed, glazed and load with extensive detail. The rolling ladder moves around entire closet for upper storage. Several pull out and slide out shelves, scarf racks, hanger racks and custom storage accessories were included in the design. A custom dresser with upper glass cabinets along with built-in hamper are also included. It wouldn't be complete without a vertical, tilted shoe rack. Ceiling painted in a rich robin’s egg blue with sparkle additive sets this closet apart from any other. The custom upholstered storage bench with pillows at the end of the room and crystal chandelier finishes this room beautifully. Photo Credit - Hall Of Portraits
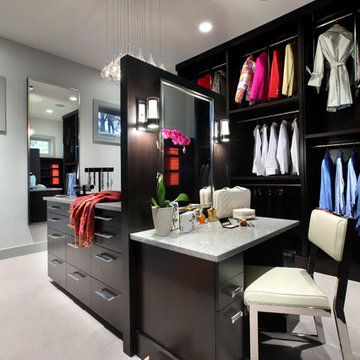
The Hasserton is a sleek take on the waterfront home. This multi-level design exudes modern chic as well as the comfort of a family cottage. The sprawling main floor footprint offers homeowners areas to lounge, a spacious kitchen, a formal dining room, access to outdoor living, and a luxurious master bedroom suite. The upper level features two additional bedrooms and a loft, while the lower level is the entertainment center of the home. A curved beverage bar sits adjacent to comfortable sitting areas. A guest bedroom and exercise facility are also located on this floor.
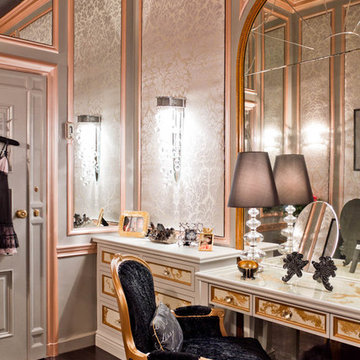
Photo: Rikki Snyder © 2012 Houzz
Architectural Minerals, Benjamin Moore Paints, Boyd Lighting, Christopher Hyland, Creative Design Services, Maureen Klein, Crespo Painting, Garcia and Garcia Jr., Construction Inc., JPocker & Son, Leucos USA, Lladro, Lienhart Woodworking, Co., Marazzi Manhattan, Maya Romanoff, Michael Aram, Original Works.
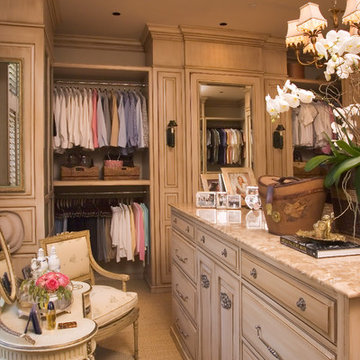
Master Closet
Foto på ett vintage omklädningsrum för kvinnor, med luckor med upphöjd panel och beige skåp
Foto på ett vintage omklädningsrum för kvinnor, med luckor med upphöjd panel och beige skåp
9 027 foton på omklädningsrum och förvaring
6
