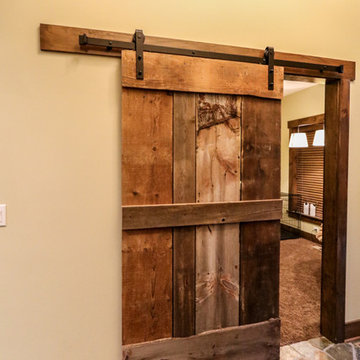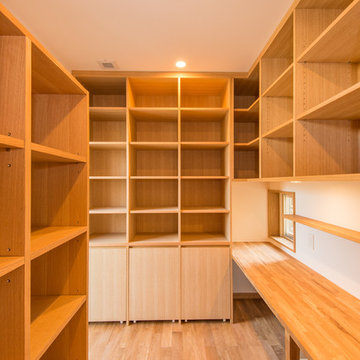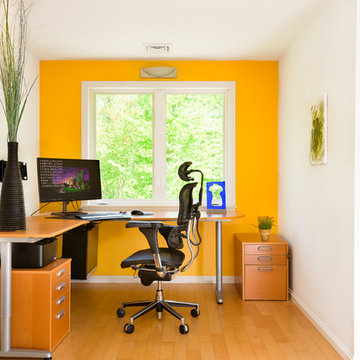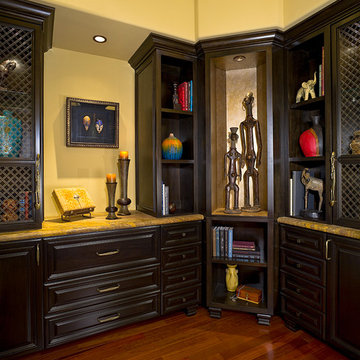4 090 foton på orange arbetsrum
Sortera efter:
Budget
Sortera efter:Populärt i dag
121 - 140 av 4 090 foton
Artikel 1 av 2
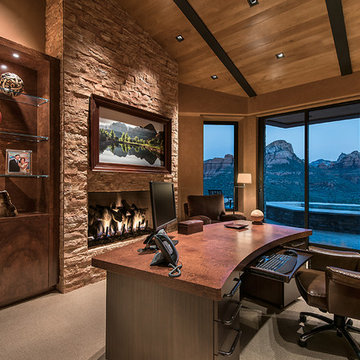
Mark Boisclair Photography
Interior design by Susan Hersker and Elaine Ryckman
Project designed by Susie Hersker’s Scottsdale interior design firm Design Directives. Design Directives is active in Phoenix, Paradise Valley, Cave Creek, Carefree, Sedona, and beyond.
For more about Design Directives, click here: https://susanherskerasid.com/
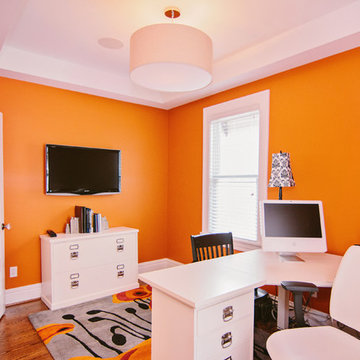
Simplified media in this office space comes from one remote or app!
photo by Forte Photography
Exempel på ett klassiskt arbetsrum, med ett fristående skrivbord
Exempel på ett klassiskt arbetsrum, med ett fristående skrivbord
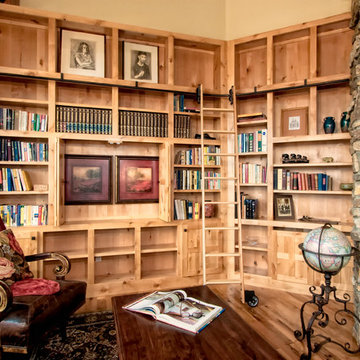
Bild på ett mellanstort rustikt arbetsrum, med ett bibliotek, beige väggar, mellanmörkt trägolv, en standard öppen spis, en spiselkrans i sten och brunt golv

Incorporating bold colors and patterns, this project beautifully reflects our clients' dynamic personalities. Clean lines, modern elements, and abundant natural light enhance the home, resulting in a harmonious fusion of design and personality.
This home office boasts a beautiful fireplace and sleek and functional furniture, exuding an atmosphere of productivity and focus. The addition of an elegant corner chair invites moments of relaxation amidst work.
---
Project by Wiles Design Group. Their Cedar Rapids-based design studio serves the entire Midwest, including Iowa City, Dubuque, Davenport, and Waterloo, as well as North Missouri and St. Louis.
For more about Wiles Design Group, see here: https://wilesdesigngroup.com/
To learn more about this project, see here: https://wilesdesigngroup.com/cedar-rapids-modern-home-renovation
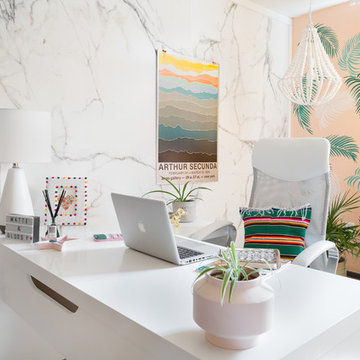
Designed for use on both walls and ceilings, these 48'' x 96'' panels can be quickly and easily installed by any weekend warrior. They are MR 50-certified and resistant to mould and moisture. That means that they can be used in bathrooms, basements or other humid areas. Note, however, that these panels should not be used on surfaces that will be directly exposed to water, such as a shower wall or a kitchen backsplash. / Conçus pour les murs ou les plafonds, ces panneaux de 48 po x 96 po s'installent facilement et rapidement par tout bricoleur. Certifiés MR50, ils résistent bien à l'humidité et à la moisissure. Ils peuvent donc être posés dans une salle de bain ou à un endroit un peu humide (sous-sol, par exemple). Attention toutefois: ils ne doivent pas être installés sur une surface exposée à l'eau, comme l'intérieur de la douche ou le dosseret de cuisine! Aménagement: Karine Matte, Matte & Glossy. Photo: Mélanie Blais
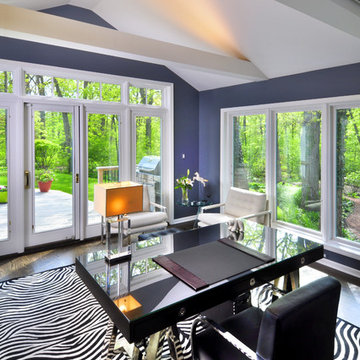
John Eckert
Inspiration för ett funkis hemmabibliotek, med mörkt trägolv, ett fristående skrivbord och blå väggar
Inspiration för ett funkis hemmabibliotek, med mörkt trägolv, ett fristående skrivbord och blå väggar
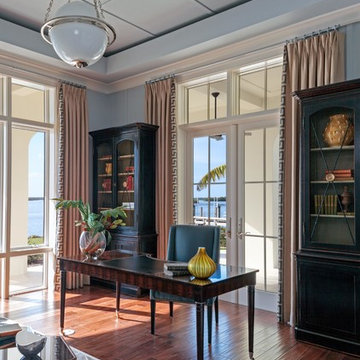
Lori Hamilton
Inspiration för stora klassiska hemmabibliotek, med blå väggar, mellanmörkt trägolv och ett fristående skrivbord
Inspiration för stora klassiska hemmabibliotek, med blå väggar, mellanmörkt trägolv och ett fristående skrivbord
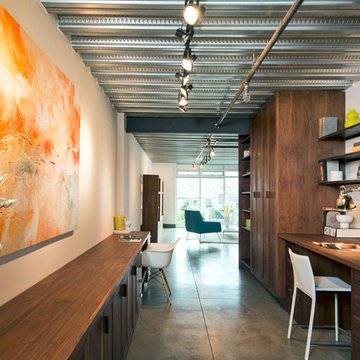
Foto på ett mellanstort industriellt hemmabibliotek, med vita väggar, betonggolv och ett inbyggt skrivbord
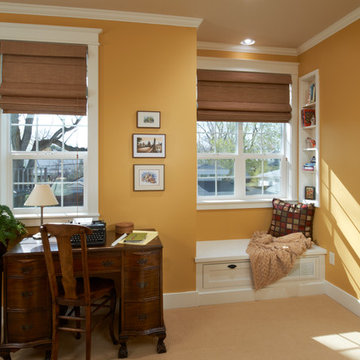
The homeowner is a writer and wanted her favorite old writing desk and typewriter in her master bedroom/retreat to help inspire her to carve out time to write for herself. Moss Photography - www.mossphotography.com

A large circular driveway and serene rock garden welcome visitors to this elegant estate. Classic columns, Shingle and stone distinguish the front exterior, which leads inside through a light-filled entryway. Rear exterior highlights include a natural-style pool, another rock garden and a beautiful, tree-filled lot.
Interior spaces are equally beautiful. The large formal living room boasts coved ceiling, abundant windows overlooking the woods beyond, leaded-glass doors and dramatic Old World crown moldings. Not far away, the casual and comfortable family room entices with coffered ceilings and an unusual wood fireplace. Looking for privacy and a place to curl up with a good book? The dramatic library has intricate paneling, handsome beams and a peaked barrel-vaulted ceiling. Other highlights include a spacious master suite, including a large French-style master bath with his-and-hers vanities. Hallways and spaces throughout feature the level of quality generally found in homes of the past, including arched windows, intricately carved moldings and painted walls reminiscent of Old World manors.
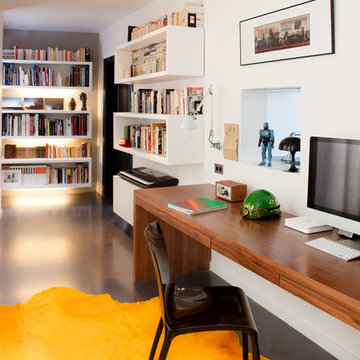
A.Narodetzky Styliste : Sylvia Marius
Idéer för att renovera ett mellanstort funkis hemmabibliotek, med vita väggar och ett fristående skrivbord
Idéer för att renovera ett mellanstort funkis hemmabibliotek, med vita väggar och ett fristående skrivbord
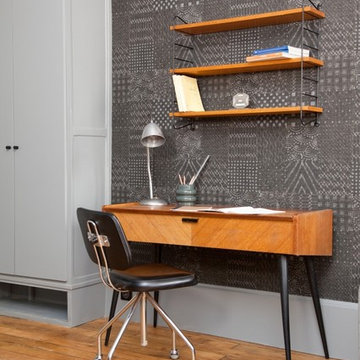
renaud marion
Idéer för ett modernt hemmabibliotek, med grå väggar, mellanmörkt trägolv och ett fristående skrivbord
Idéer för ett modernt hemmabibliotek, med grå väggar, mellanmörkt trägolv och ett fristående skrivbord
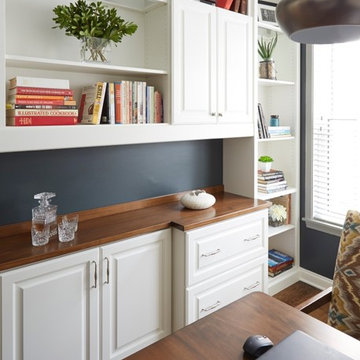
Kaskel Photo
Inspiration för ett litet funkis arbetsrum, med blå väggar, mörkt trägolv och ett inbyggt skrivbord
Inspiration för ett litet funkis arbetsrum, med blå väggar, mörkt trägolv och ett inbyggt skrivbord
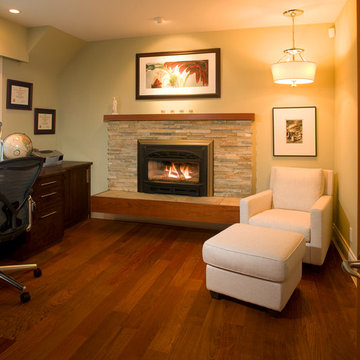
An energy-efficient gas insert with natural stone and a floating hearth replaced the home office’s outdated fireplace and paneling.
Foto på ett vintage arbetsrum, med beige väggar
Foto på ett vintage arbetsrum, med beige väggar
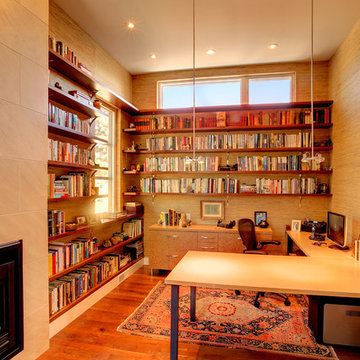
A light filled open office warmed by rich wood and fireplace
Inspiration för ett funkis arbetsrum
Inspiration för ett funkis arbetsrum
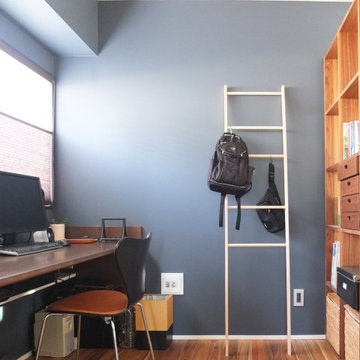
テレワークも可能な書斎スペース
Inredning av ett modernt litet hemmabibliotek, med mellanmörkt trägolv, ett inbyggt skrivbord, brunt golv och blå väggar
Inredning av ett modernt litet hemmabibliotek, med mellanmörkt trägolv, ett inbyggt skrivbord, brunt golv och blå väggar
4 090 foton på orange arbetsrum
7
