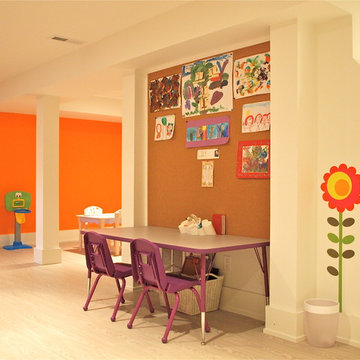Sortera efter:
Budget
Sortera efter:Populärt i dag
1 - 20 av 205 foton
Artikel 1 av 3
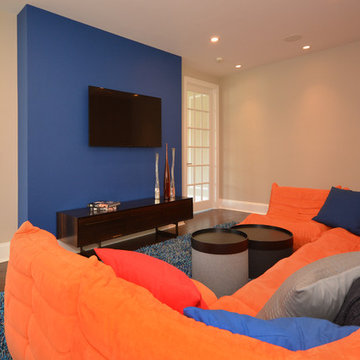
Modern Kids Room with bright orange seating, a blue feature wall and accent rug.
Sue Sotera
Modern inredning av ett mellanstort könsneutralt tonårsrum kombinerat med lekrum, med mörkt trägolv, blå väggar och blått golv
Modern inredning av ett mellanstort könsneutralt tonårsrum kombinerat med lekrum, med mörkt trägolv, blå väggar och blått golv
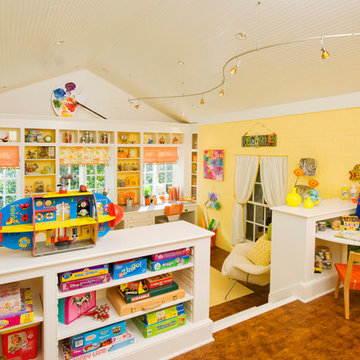
Kids Craft Room
Photo Credit: Woodie Williams Photography
Exempel på ett klassiskt barnrum kombinerat med lekrum
Exempel på ett klassiskt barnrum kombinerat med lekrum
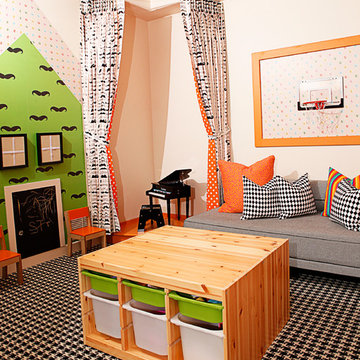
Idéer för ett modernt könsneutralt barnrum kombinerat med lekrum, med heltäckningsmatta
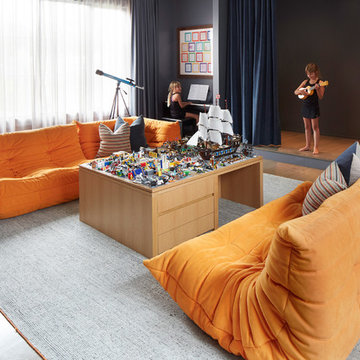
Warmly contemporary, airy, and above all welcoming, this single-family home in the heart of the city blends family-friendly living – and playing – space with rooms designed for large-scale entertaining. As at ease hosting a team’s worth of basketball-dribbling youngsters as it is gathering hundreds of philanthropy-minded guests for worthy causes, it transitions between the two without care or concern. An open floor plan is thoughtfully segmented by custom millwork designed to define spaces, provide storage, and cozy large expanses of space. Sleek, yet never cold, its gallery-like ambiance accommodates an art collection that ranges from the ethnic and organic to the textural, streamlined furniture silhouettes, quietly dynamic fabrics, and an arms-wide-open policy toward the two young boys who call this house home. Of course, like any family home, the kitchen is its heart. Here, linear forms – think wall upon wall of concealed cabinets, hugely paned windows, and an elongated island that seats eight even as it provides generous prep and serving space – define the ultimate in contemporary urban living.
Photo Credit: Werner Straube

Florian Grohen
Foto på ett funkis könsneutralt barnrum för 4-10-åringar och kombinerat med lekrum, med heltäckningsmatta och vita väggar
Foto på ett funkis könsneutralt barnrum för 4-10-åringar och kombinerat med lekrum, med heltäckningsmatta och vita väggar
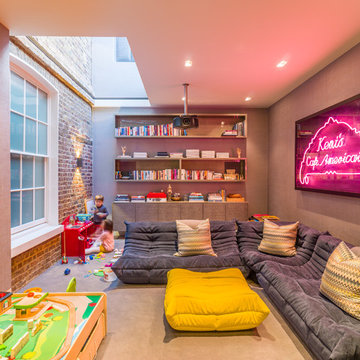
A Nash terraced house in Regent's Park, London. Interior design by Gaye Gardner. Photography by Adam Butler
Idéer för stora funkis könsneutrala barnrum kombinerat med lekrum, med heltäckningsmatta, beiget golv och beige väggar
Idéer för stora funkis könsneutrala barnrum kombinerat med lekrum, med heltäckningsmatta, beiget golv och beige väggar
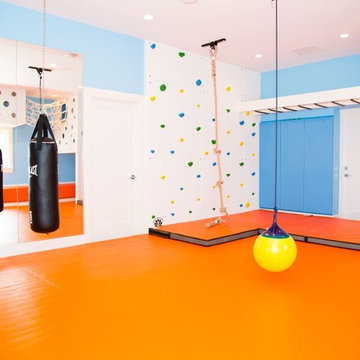
Idéer för mellanstora funkis könsneutrala barnrum kombinerat med lekrum och för 4-10-åringar, med blå väggar och orange golv
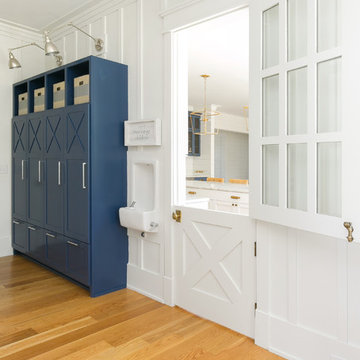
Patrick Brickman
Inredning av ett lantligt mellanstort könsneutralt småbarnsrum kombinerat med lekrum, med vita väggar, mellanmörkt trägolv och brunt golv
Inredning av ett lantligt mellanstort könsneutralt småbarnsrum kombinerat med lekrum, med vita väggar, mellanmörkt trägolv och brunt golv
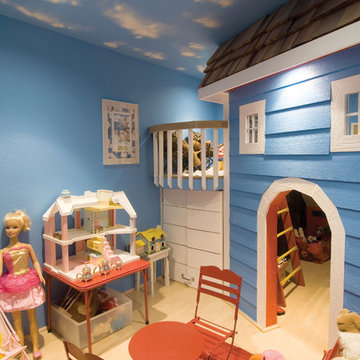
The basement kids area has a play house with a loft that can be accessed by a ladder. ©Finished Basement Company
Exempel på ett mellanstort klassiskt könsneutralt barnrum kombinerat med lekrum och för 4-10-åringar, med blå väggar, ljust trägolv och beiget golv
Exempel på ett mellanstort klassiskt könsneutralt barnrum kombinerat med lekrum och för 4-10-åringar, med blå väggar, ljust trägolv och beiget golv
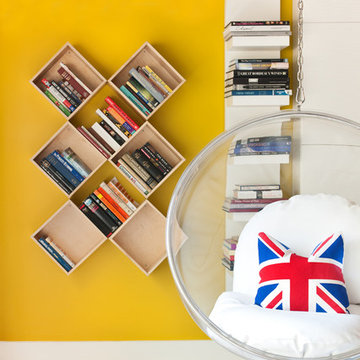
Deborah Triplett Photography
Idéer för ett modernt könsneutralt tonårsrum kombinerat med lekrum, med gula väggar och betonggolv
Idéer för ett modernt könsneutralt tonårsrum kombinerat med lekrum, med gula väggar och betonggolv
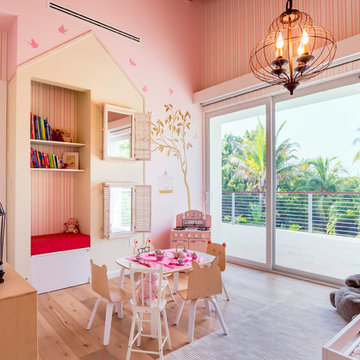
Bild på ett vintage barnrum kombinerat med lekrum, med rosa väggar, ljust trägolv och beiget golv
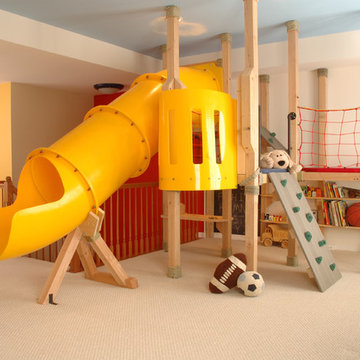
THEME This playroom takes advantage of
a high ceiling, wide floor space and multiple
windows to create an open, bright space
where a child can be a pirate boarding a
captured ship, a chef in a cafe, a superhero
flying down the slide, or just a kid swinging
on a tire.
FOCUS The tower and slide promise
fun for all — even from the doorway. The
multi-level structure doubles the play area;
leaving plenty of room for a workbench,
LEGO table, and other mobile toys. Below
the tower, there is a chalkboard wall and
desk for the young artist, as well as a toy
microwave and food items for the budding
chef. Brilliant primary colors on the walls
and a sky blue ceiling with clouds create an
entirely pleasant environment.
STORAGE To accommodate a multitude
of toys of varying sizes and shapes, the
room is equipped with easily accessible,
mobile and stationary storage units. Colorcoordinated
baskets, buckets, crates and
canvas bags make cleaning up a bit easier and
keep the room organized. Mindful that the
number and types of toys change as children
age, the shelving unit features floating boards
and adjustable pegs.
GROWTH Designed as a family
playroom with growth in mind, the room
suits the needs of children of various ages.
Different elements can be added or retired,
and older children can keep more mature
toys and games on higher shelves, safely out
of a younger sibling’s reach. Lower shelving
is reserved for the youngest child’s toys,
books, and other treasures.
SAFETY To minimize the bumps and
bruises common in playrooms, exposed
screws and bolts are covered by plastic
molds or rope twisted around metal joiners.
Elastic netting protects openings on the
tower’s upper levels, while playroom
activities can be monitored via any
television in the house. Smaller kids are kept
off the upper levels with the use of climbing
net and rock wall anchors.
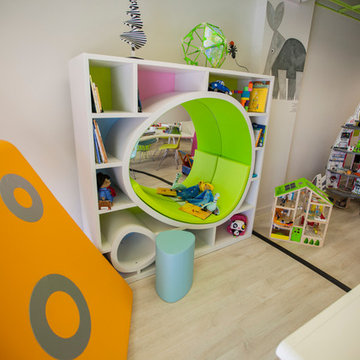
Modern inredning av ett stort könsneutralt barnrum kombinerat med lekrum och för 4-10-åringar, med vita väggar och ljust trägolv
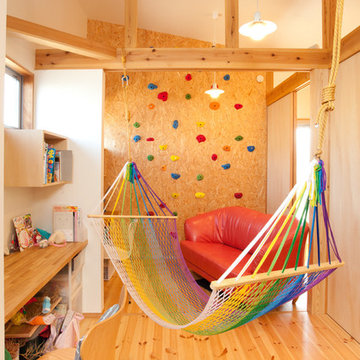
永井写真事務所
Inspiration för ett mellanstort eklektiskt könsneutralt barnrum kombinerat med lekrum och för 4-10-åringar, med vita väggar och mellanmörkt trägolv
Inspiration för ett mellanstort eklektiskt könsneutralt barnrum kombinerat med lekrum och för 4-10-åringar, med vita väggar och mellanmörkt trägolv
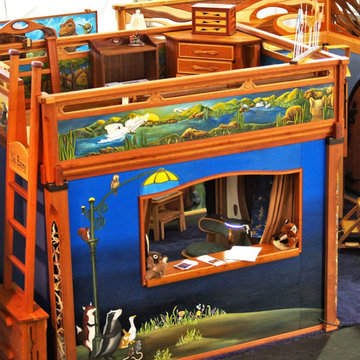
Showing our booth arrangement at the American Crafts Council Show in San Francisco, 2015
Inspiration för stora amerikanska könsneutrala småbarnsrum kombinerat med lekrum
Inspiration för stora amerikanska könsneutrala småbarnsrum kombinerat med lekrum
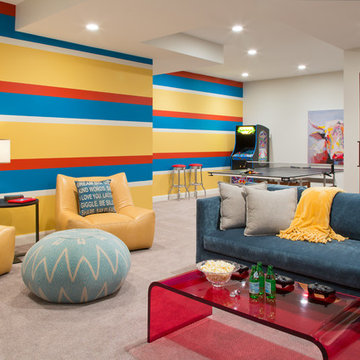
Emily Redfield
Bild på ett vintage könsneutralt tonårsrum kombinerat med lekrum, med flerfärgade väggar, heltäckningsmatta och beiget golv
Bild på ett vintage könsneutralt tonårsrum kombinerat med lekrum, med flerfärgade väggar, heltäckningsmatta och beiget golv
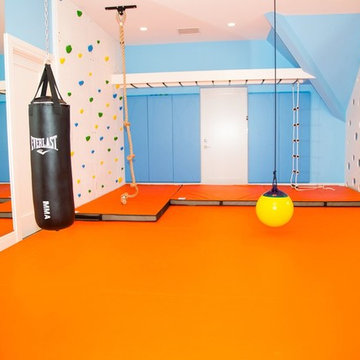
Idéer för att renovera ett mellanstort funkis könsneutralt barnrum kombinerat med lekrum och för 4-10-åringar, med blå väggar och orange golv
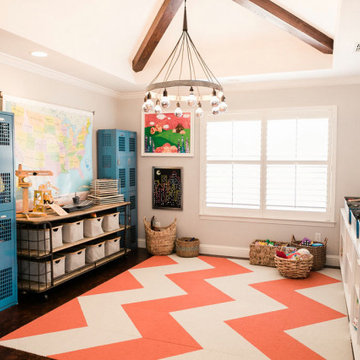
Exempel på ett mellanstort lantligt könsneutralt barnrum kombinerat med lekrum och för 4-10-åringar, med grå väggar, mörkt trägolv och brunt golv
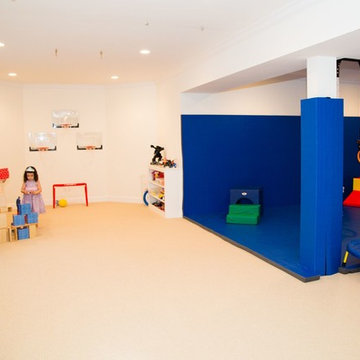
Exempel på ett mellanstort modernt könsneutralt barnrum kombinerat med lekrum och för 4-10-åringar, med vita väggar och heltäckningsmatta
205 foton på orange baby- och barnrum kombinerat med lekrum
1


