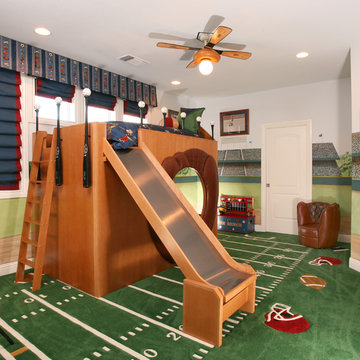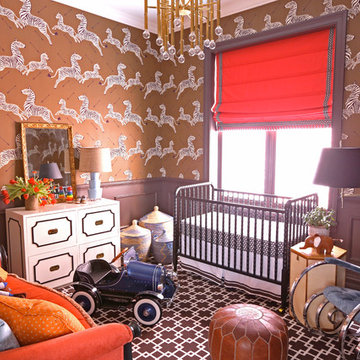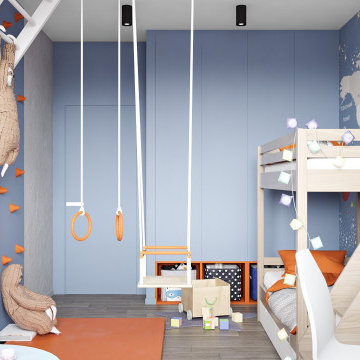Sortera efter:
Budget
Sortera efter:Populärt i dag
1 - 20 av 150 foton
Artikel 1 av 3
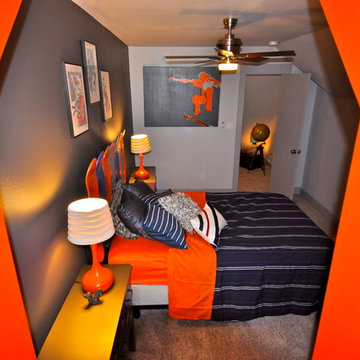
This room was for the second to eldest Hatmaker son.
Brandon Hatmaker designed and built the skater painting and skateboard headboard.
Dot the Nai (Nai Obeid) is the featured artist for work above bed.

Photo-Jim Westphalen
Modern inredning av ett mellanstort pojkrum kombinerat med sovrum och för 4-10-åringar, med mellanmörkt trägolv, brunt golv och blå väggar
Modern inredning av ett mellanstort pojkrum kombinerat med sovrum och för 4-10-åringar, med mellanmörkt trägolv, brunt golv och blå väggar
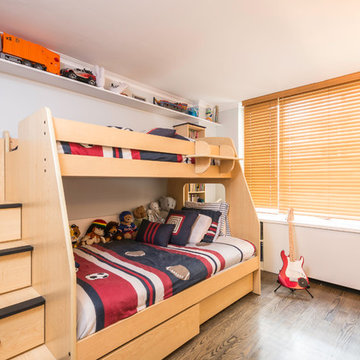
Photo credit: Eric Soltan
Exempel på ett mellanstort modernt pojkrum kombinerat med sovrum och för 4-10-åringar, med vita väggar och mellanmörkt trägolv
Exempel på ett mellanstort modernt pojkrum kombinerat med sovrum och för 4-10-åringar, med vita väggar och mellanmörkt trägolv

4,945 square foot two-story home, 6 bedrooms, 5 and ½ bathroom plus a secondary family room/teen room. The challenge for the design team of this beautiful New England Traditional home in Brentwood was to find the optimal design for a property with unique topography, the natural contour of this property has 12 feet of elevation fall from the front to the back of the property. Inspired by our client’s goal to create direct connection between the interior living areas and the exterior living spaces/gardens, the solution came with a gradual stepping down of the home design across the largest expanse of the property. With smaller incremental steps from the front property line to the entry door, an additional step down from the entry foyer, additional steps down from a raised exterior loggia and dining area to a slightly elevated lawn and pool area. This subtle approach accomplished a wonderful and fairly undetectable transition which presented a view of the yard immediately upon entry to the home with an expansive experience as one progresses to the rear family great room and morning room…both overlooking and making direct connection to a lush and magnificent yard. In addition, the steps down within the home created higher ceilings and expansive glass onto the yard area beyond the back of the structure. As you will see in the photographs of this home, the family area has a wonderful quality that really sets this home apart…a space that is grand and open, yet warm and comforting. A nice mixture of traditional Cape Cod, with some contemporary accents and a bold use of color…make this new home a bright, fun and comforting environment we are all very proud of. The design team for this home was Architect: P2 Design and Jill Wolff Interiors. Jill Wolff specified the interior finishes as well as furnishings, artwork and accessories.
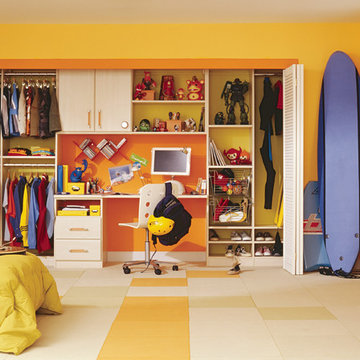
Foto på ett vintage barnrum kombinerat med skrivbord, med gula väggar och flerfärgat golv
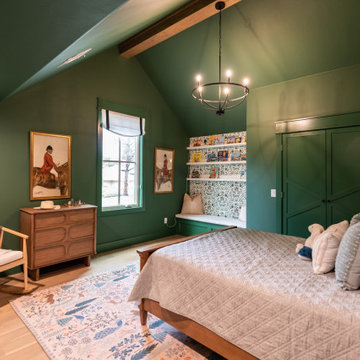
Boy's Room Reading nook with storage bench. Custom window treatment and bench.
Inspiration för stora klassiska barnrum kombinerat med sovrum, med gröna väggar och ljust trägolv
Inspiration för stora klassiska barnrum kombinerat med sovrum, med gröna väggar och ljust trägolv
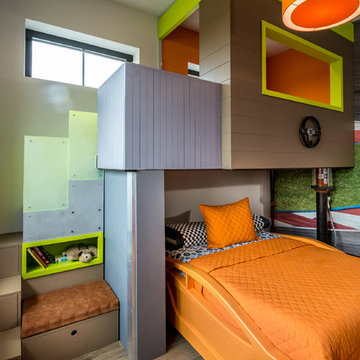
We designed this fun and contemporary boys bedroom with a race car theme and incorporated his favorite color orange.
Inspiration för ett stort funkis pojkrum kombinerat med sovrum och för 4-10-åringar, med flerfärgade väggar, klinkergolv i porslin och brunt golv
Inspiration för ett stort funkis pojkrum kombinerat med sovrum och för 4-10-åringar, med flerfärgade väggar, klinkergolv i porslin och brunt golv
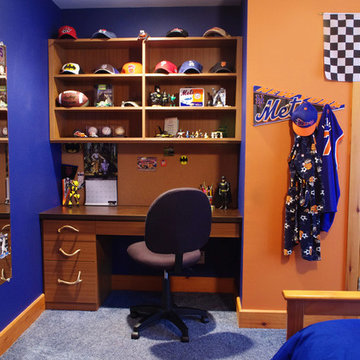
Margaret Ferrec
Inspiration för ett mellanstort eklektiskt barnrum kombinerat med sovrum, med flerfärgade väggar
Inspiration för ett mellanstort eklektiskt barnrum kombinerat med sovrum, med flerfärgade väggar

David Giles
Inspiration för mellanstora moderna pojkrum kombinerat med skrivbord och för 4-10-åringar, med flerfärgade väggar, mörkt trägolv och brunt golv
Inspiration för mellanstora moderna pojkrum kombinerat med skrivbord och för 4-10-åringar, med flerfärgade väggar, mörkt trägolv och brunt golv
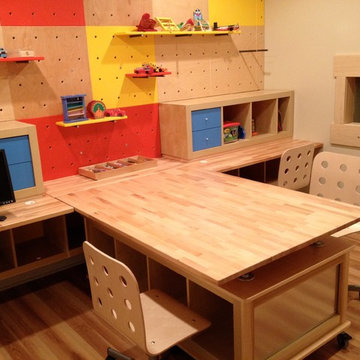
THEME The overall theme for this
space is a functional, family friendly
escape where time spent together
or alone is comfortable and exciting.
The integration of the work space,
clubhouse and family entertainment
area creates an environment that
brings the whole family together in
projects, recreation and relaxation.
Each element works harmoniously
together blending the creative and
functional into the perfect family
escape.
FOCUS The two-story clubhouse is
the focal point of the large space and
physically separates but blends the two
distinct rooms. The clubhouse has an
upper level loft overlooking the main
room and a lower enclosed space with
windows looking out into the playroom
and work room. There was a financial
focus for this creative space and the
use of many Ikea products helped to
keep the fabrication and build costs
within budget.
STORAGE Storage is abundant for this
family on the walls, in the cabinets and
even in the floor. The massive built in
cabinets are home to the television
and gaming consoles and the custom
designed peg walls create additional
shelving that can be continually
transformed to accommodate new or
shifting passions. The raised floor is
the base for the clubhouse and fort
but when pulled up, the flush mounted
floor pieces reveal large open storage
perfect for toys to be brushed into
hiding.
GROWTH The entire space is designed
to be fun and you never outgrow
fun. The clubhouse and loft will be a
focus for these boys for years and the
media area will draw the family to
this space whether they are watching
their favorite animated movie or
newest adventure series. The adjoining
workroom provides the perfect arts and
crafts area with moving storage table
and will be well suited for homework
and science fair projects.
SAFETY The desire to climb, jump,
run, and swing is encouraged in this
great space and the attention to detail
ensures that they will be safe. From
the strong cargo netting enclosing
the upper level of the clubhouse to
the added care taken with the lumber
to ensure a soft clean feel without
splintering and the extra wide borders
in the flush mounted floor storage, this
space is designed to provide this family
with a fun and safe space.
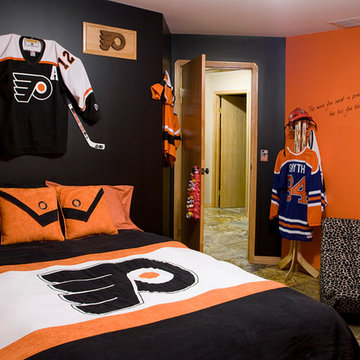
Tanglewood Photography
Exempel på ett mellanstort modernt barnrum kombinerat med sovrum, med travertin golv och flerfärgade väggar
Exempel på ett mellanstort modernt barnrum kombinerat med sovrum, med travertin golv och flerfärgade väggar
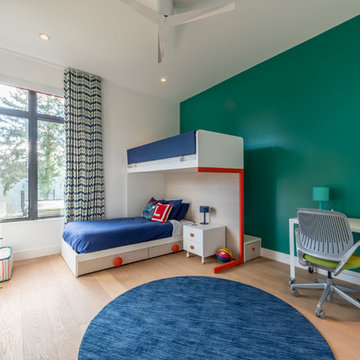
Photo: Ocean West Media.
Wallpaper:
Paint: Sherwinn Williams or
equivalent
Color: SW6754 – Ionian
Green
Benjamin Moore or
equivalent
Color: 2016-30 – Control
Stick
Carpet:
Fabrics: Maxwell Fabrics Pattern: Inclined
Color: #115 Rain
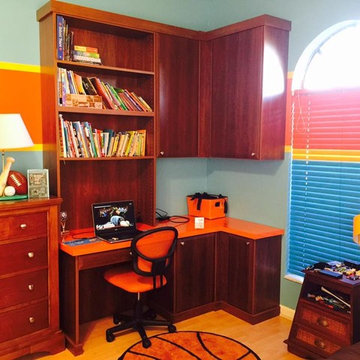
My client needed desks for her sons, but could not find what she wanted in a retail environment.
I designed custom "Homework Stations" that matched each boys' bedrooms, as well as, their personalities. They were thrilled with the results!
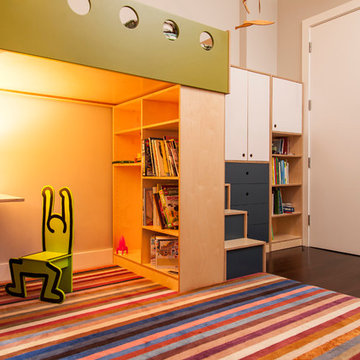
photography by Juan Lopez Gil
Idéer för ett mellanstort modernt pojkrum kombinerat med sovrum och för 4-10-åringar, med vita väggar och mörkt trägolv
Idéer för ett mellanstort modernt pojkrum kombinerat med sovrum och för 4-10-åringar, med vita väggar och mörkt trägolv
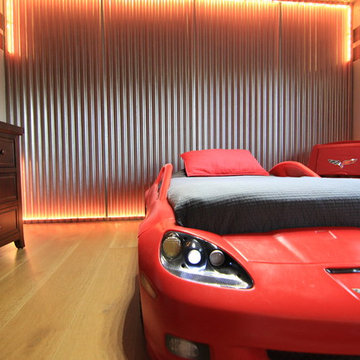
Idéer för att renovera ett mellanstort funkis pojkrum kombinerat med sovrum och för 4-10-åringar, med grå väggar och mellanmörkt trägolv
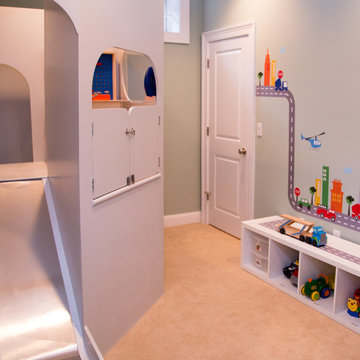
Julianna Webb
Inredning av ett modernt mellanstort barnrum kombinerat med lekrum, med grå väggar och heltäckningsmatta
Inredning av ett modernt mellanstort barnrum kombinerat med lekrum, med grå väggar och heltäckningsmatta
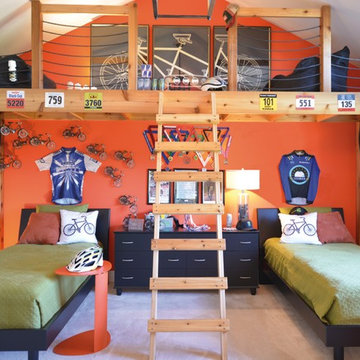
Photo Credit: Doug Warner, Communication Associates.
Idéer för små vintage pojkrum kombinerat med sovrum och för 4-10-åringar, med heltäckningsmatta, flerfärgade väggar och beiget golv
Idéer för små vintage pojkrum kombinerat med sovrum och för 4-10-åringar, med heltäckningsmatta, flerfärgade väggar och beiget golv
150 foton på orange baby- och barnrum
1


