57 foton på orange badrum, med svart och vit kakel
Sortera efter:
Budget
Sortera efter:Populärt i dag
1 - 20 av 57 foton

High Res Media
Foto på ett mellanstort rustikt badrum med dusch, med skåp i slitet trä, en toalettstol med separat cisternkåpa, svart och vit kakel, cementkakel, vita väggar, cementgolv, ett fristående handfat, träbänkskiva och öppna hyllor
Foto på ett mellanstort rustikt badrum med dusch, med skåp i slitet trä, en toalettstol med separat cisternkåpa, svart och vit kakel, cementkakel, vita väggar, cementgolv, ett fristående handfat, träbänkskiva och öppna hyllor
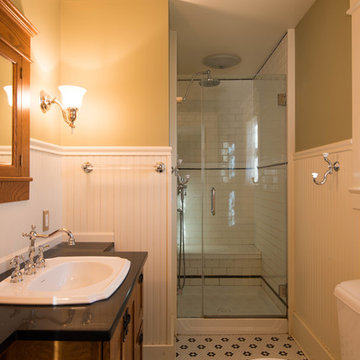
Inspiration för ett litet amerikanskt en-suite badrum, med luckor med infälld panel, skåp i mörkt trä, en dusch i en alkov, en toalettstol med separat cisternkåpa, svart och vit kakel, tunnelbanekakel, vita väggar, mosaikgolv, ett nedsänkt handfat och bänkskiva i kvarts

MASTER BATH
Exempel på ett industriellt en-suite badrum, med en hörndusch, svart och vit kakel, tunnelbanekakel, vita väggar, mellanmörkt trägolv och ett undermonterad handfat
Exempel på ett industriellt en-suite badrum, med en hörndusch, svart och vit kakel, tunnelbanekakel, vita väggar, mellanmörkt trägolv och ett undermonterad handfat
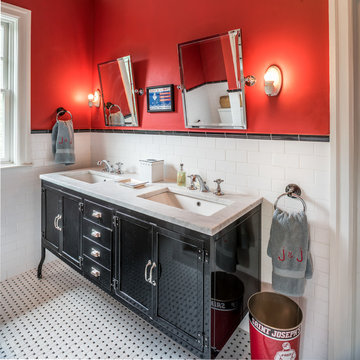
Angle Eye Photography
Eklektisk inredning av ett badrum för barn, med svarta skåp, svart och vit kakel, vit kakel, tunnelbanekakel, röda väggar, ett undermonterad handfat, marmorbänkskiva och skåp i shakerstil
Eklektisk inredning av ett badrum för barn, med svarta skåp, svart och vit kakel, vit kakel, tunnelbanekakel, röda väggar, ett undermonterad handfat, marmorbänkskiva och skåp i shakerstil

This Wyoming master bath felt confined with an
inefficient layout. Although the existing bathroom
was a good size, an awkwardly placed dividing
wall made it impossible for two people to be in
it at the same time.
Taking down the dividing wall made the room
feel much more open and allowed warm,
natural light to come in. To take advantage of
all that sunshine, an elegant soaking tub was
placed right by the window, along with a unique,
black subway tile and quartz tub ledge. Adding
contrast to the dark tile is a beautiful wood vanity
with ultra-convenient drawer storage. Gold
fi xtures bring warmth and luxury, and add a
perfect fi nishing touch to this spa-like retreat.

This beautifully crafted master bathroom plays off the contrast of the blacks and white while highlighting an off yellow accent. The layout and use of space allows for the perfect retreat at the end of the day.

We started out with quite a different plan for this bathroom. Before tiling we needed to re-plaster the walls but when we exposed the beautiful red sandstone behind, it had to stay. The original design had been pure Victorian but the final design combined Victorian with rustic and the result is striking.
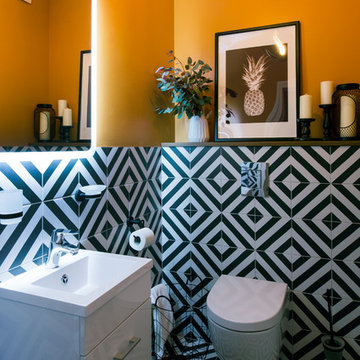
Modern inredning av ett toalett, med släta luckor, vita skåp, en vägghängd toalettstol, svart och vit kakel, orange väggar, ett integrerad handfat och flerfärgat golv
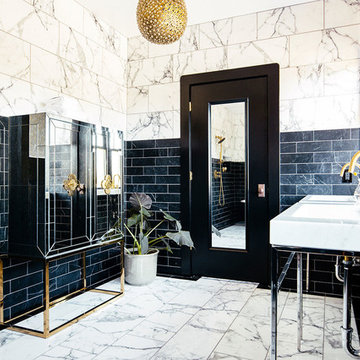
Foto på ett mycket stort funkis en-suite badrum, med ett badkar med tassar, en öppen dusch, en toalettstol med hel cisternkåpa, svart och vit kakel, stenkakel, marmorgolv, ett konsol handfat och med dusch som är öppen
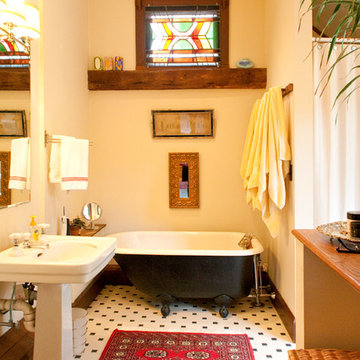
Mary Prince © 2012 Houzz
Idéer för att renovera ett vintage badrum, med ett piedestal handfat, ett badkar med tassar, keramikplattor och svart och vit kakel
Idéer för att renovera ett vintage badrum, med ett piedestal handfat, ett badkar med tassar, keramikplattor och svart och vit kakel

Master Bathroom Remodel
Exempel på ett mellanstort klassiskt en-suite badrum, med vita skåp, en dusch i en alkov, svart och vit kakel, keramikplattor, beige väggar, travertin golv, ett undermonterad handfat och bänkskiva i glas
Exempel på ett mellanstort klassiskt en-suite badrum, med vita skåp, en dusch i en alkov, svart och vit kakel, keramikplattor, beige väggar, travertin golv, ett undermonterad handfat och bänkskiva i glas
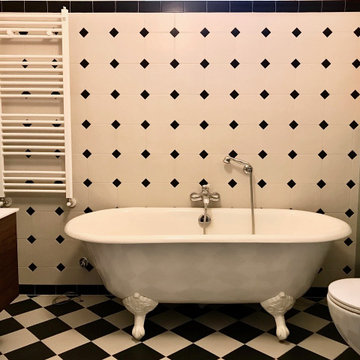
bagno con vasca e doccia.
Vasca free standing stile Inglese.
Bild på ett mellanstort 50 tals vit vitt badrum med dusch, med luckor med profilerade fronter, skåp i mörkt trä, ett badkar med tassar, en hörndusch, en toalettstol med separat cisternkåpa, svart och vit kakel, keramikplattor, gröna väggar, klinkergolv i keramik, ett fristående handfat, bänkskiva i kvartsit, vitt golv och dusch med gångjärnsdörr
Bild på ett mellanstort 50 tals vit vitt badrum med dusch, med luckor med profilerade fronter, skåp i mörkt trä, ett badkar med tassar, en hörndusch, en toalettstol med separat cisternkåpa, svart och vit kakel, keramikplattor, gröna väggar, klinkergolv i keramik, ett fristående handfat, bänkskiva i kvartsit, vitt golv och dusch med gångjärnsdörr
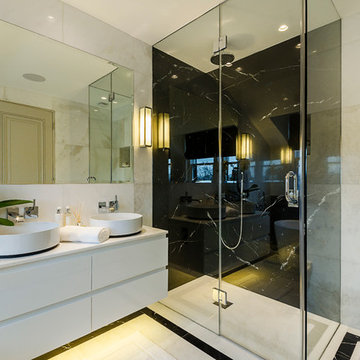
Jon Holland Photography
Inspiration för stora moderna en-suite badrum, med vita skåp, marmorbänkskiva, ett fristående badkar, en kantlös dusch, en vägghängd toalettstol, svart och vit kakel, stenkakel, vita väggar, marmorgolv, ett fristående handfat och släta luckor
Inspiration för stora moderna en-suite badrum, med vita skåp, marmorbänkskiva, ett fristående badkar, en kantlös dusch, en vägghängd toalettstol, svart och vit kakel, stenkakel, vita väggar, marmorgolv, ett fristående handfat och släta luckor

This transformation started with a builder grade bathroom and was expanded into a sauna wet room. With cedar walls and ceiling and a custom cedar bench, the sauna heats the space for a relaxing dry heat experience. The goal of this space was to create a sauna in the secondary bathroom and be as efficient as possible with the space. This bathroom transformed from a standard secondary bathroom to a ergonomic spa without impacting the functionality of the bedroom.
This project was super fun, we were working inside of a guest bedroom, to create a functional, yet expansive bathroom. We started with a standard bathroom layout and by building out into the large guest bedroom that was used as an office, we were able to create enough square footage in the bathroom without detracting from the bedroom aesthetics or function. We worked with the client on her specific requests and put all of the materials into a 3D design to visualize the new space.
Houzz Write Up: https://www.houzz.com/magazine/bathroom-of-the-week-stylish-spa-retreat-with-a-real-sauna-stsetivw-vs~168139419
The layout of the bathroom needed to change to incorporate the larger wet room/sauna. By expanding the room slightly it gave us the needed space to relocate the toilet, the vanity and the entrance to the bathroom allowing for the wet room to have the full length of the new space.
This bathroom includes a cedar sauna room that is incorporated inside of the shower, the custom cedar bench follows the curvature of the room's new layout and a window was added to allow the natural sunlight to come in from the bedroom. The aromatic properties of the cedar are delightful whether it's being used with the dry sauna heat and also when the shower is steaming the space. In the shower are matching porcelain, marble-look tiles, with architectural texture on the shower walls contrasting with the warm, smooth cedar boards. Also, by increasing the depth of the toilet wall, we were able to create useful towel storage without detracting from the room significantly.
This entire project and client was a joy to work with.
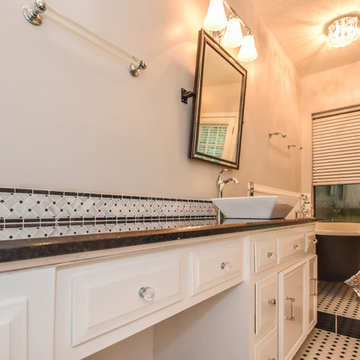
This Houston bathroom remodel is timeless, yet on-trend - with creative tile patterns, polished chrome and a black-and-white palette lending plenty of glamour and visual drama.
"We incorporated many of the latest bathroom design trends - like the metallic finish on the claw feet of the tub; crisp, bright whites and the oversized tiles on the shower wall," says Outdoor Homescapes' interior project designer, Lisha Maxey. "But the overall look is classic and elegant and will hold up well for years to come."
As you can see from the "before" pictures, this 300-square foot, long, narrow space has come a long way from its outdated, wallpaper-bordered beginnings.
"The client - a Houston woman who works as a physician's assistant - had absolutely no idea what to do with her bathroom - she just knew she wanted it updated," says Outdoor Homescapes of Houston owner Wayne Franks. "Lisha did a tremendous job helping this woman find her own personal style while keeping the project enjoyable and organized."
Let's start the tour with the new, updated floors. Black-and-white Carrara marble mosaic tile has replaced the old 8-inch tiles. (All the tile, by the way, came from Floor & Décor. So did the granite countertop.)
The walls, meanwhile, have gone from ho-hum beige to Agreeable Gray by Sherwin Williams. (The trim is Reflective White, also by Sherwin Williams.)
Polished "Absolute Black" granite now gleams where the pink-and-gray marble countertops used to be; white vessel bowls have replaced the black undermount black sinks and the cabinets got an update with glass-and-chrome knobs and pulls (note the matching towel bars):
The outdated black tub also had to go. In its place we put a doorless shower.
Across from the shower sits a claw foot tub - a 66' inch Sanford cast iron model in black, with polished chrome Imperial feet. "The waincoting behind it and chandelier above it," notes Maxey, "adds an upscale, finished look and defines the tub area as a separate space."
The shower wall features 6 x 18-inch tiles in a brick pattern - "White Ice" porcelain tile on top, "Absolute Black" granite on the bottom. A beautiful tile mosaic border - Bianco Carrara basketweave marble - serves as an accent ribbon between the two. Covering the shower floor - a classic white porcelain hexagon tile. Mounted above - a polished chrome European rainshower head.
"As always, the client was able to look at - and make changes to - 3D renderings showing how the bathroom would look from every angle when done," says Franks. "Having that kind of control over the details has been crucial to our client satisfaction," says Franks. "And it's definitely paid off for us, in all our great reviews on Houzz and in our Best of Houzz awards for customer service."
And now on to final details!
Accents and décor from Restoration Hardware definitely put Maxey's designer touch on the space - the polished chrome vanity lights and swivel mirrors definitely knocked this bathroom remodel out of the park!
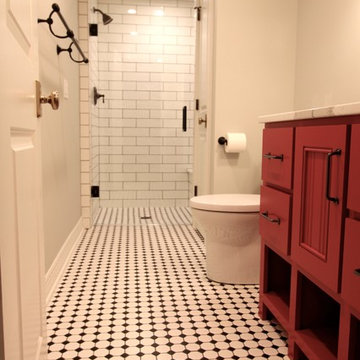
jg interiors
Foto på ett litet vintage badrum med dusch, med röda skåp, en dusch i en alkov, svart och vit kakel, tunnelbanekakel, grå väggar, klinkergolv i keramik, ett nedsänkt handfat och bänkskiva i kvarts
Foto på ett litet vintage badrum med dusch, med röda skåp, en dusch i en alkov, svart och vit kakel, tunnelbanekakel, grå väggar, klinkergolv i keramik, ett nedsänkt handfat och bänkskiva i kvarts
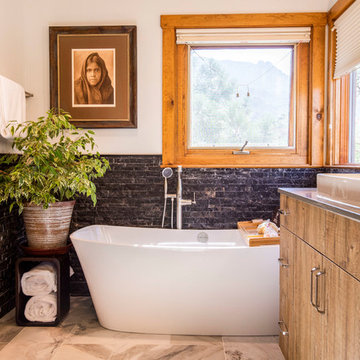
Poulin Design Center
Inredning av ett modernt stort grå grått en-suite badrum, med släta luckor, skåp i mellenmörkt trä, ett fristående badkar, en dusch i en alkov, en toalettstol med hel cisternkåpa, svart och vit kakel, stenkakel, svarta väggar, marmorgolv, ett fristående handfat, bänkskiva i kvarts, flerfärgat golv och dusch med skjutdörr
Inredning av ett modernt stort grå grått en-suite badrum, med släta luckor, skåp i mellenmörkt trä, ett fristående badkar, en dusch i en alkov, en toalettstol med hel cisternkåpa, svart och vit kakel, stenkakel, svarta väggar, marmorgolv, ett fristående handfat, bänkskiva i kvarts, flerfärgat golv och dusch med skjutdörr
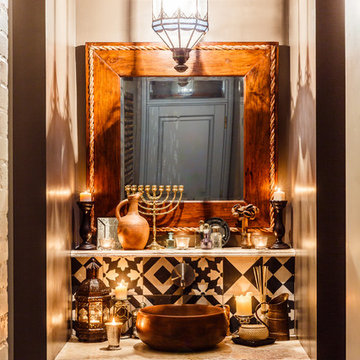
Автор проекта: Екатерина Ловягина,
фотограф Михаил Чекалов
Idéer för ett stort eklektiskt badrum, med cementkakel, bruna väggar, marmorbänkskiva, svart och vit kakel och ett fristående handfat
Idéer för ett stort eklektiskt badrum, med cementkakel, bruna väggar, marmorbänkskiva, svart och vit kakel och ett fristående handfat
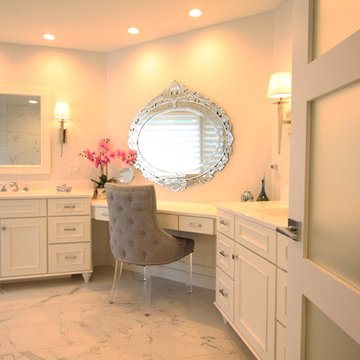
This sophisticated master bathroom design complements the large shower and luxurious surroundings with a double vanity, linen cabinet, and recessed medicine cabinet. The his-and-hers vanity cabinet includes a seated make up vanity, and the Robern medicine cabinet is framed to match the vanity. The multi-layered lighting design includes recessed lights, sconces, and in cabinet lighting in the glass front linen cabinet. The seated dressing area is finished off with an elegant, framed mirror.
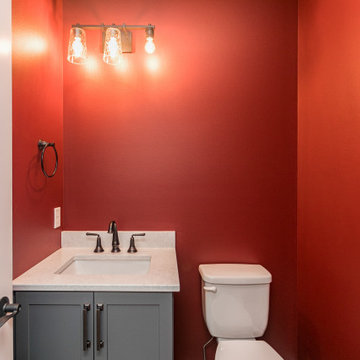
Powder room
Klassisk inredning av ett vit vitt toalett, med grå skåp och svart och vit kakel
Klassisk inredning av ett vit vitt toalett, med grå skåp och svart och vit kakel
57 foton på orange badrum, med svart och vit kakel
1
