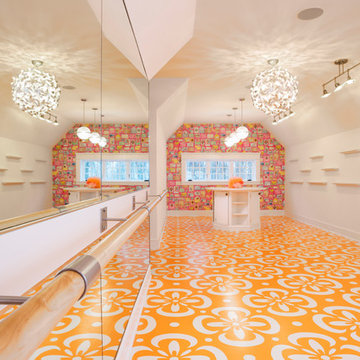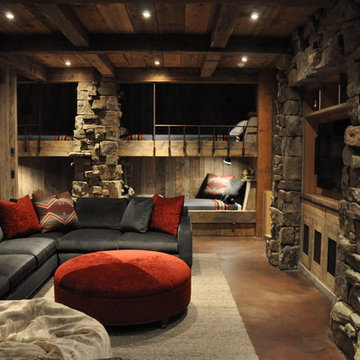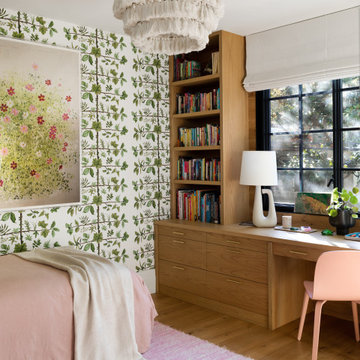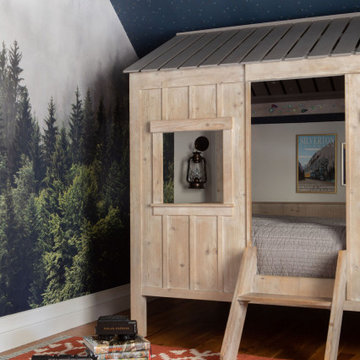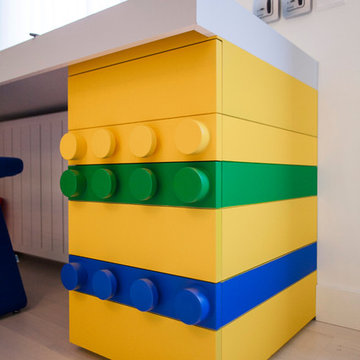2 780 foton på orange barnrum
Sortera efter:
Budget
Sortera efter:Populärt i dag
61 - 80 av 2 780 foton
Artikel 1 av 2
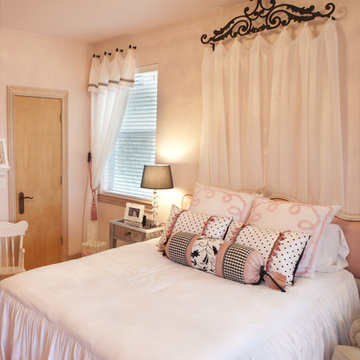
For this little girl's room we put together a pink, black, and white design, complete with a pink zebra print rug! The drapery crown hardware provides an elegant yet edgy backdrop for the headboard, and we love the bolster pillow!
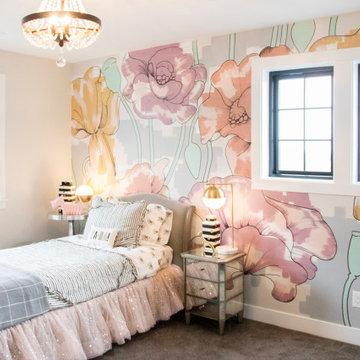
Modern inredning av ett flickrum kombinerat med sovrum, med flerfärgade väggar, heltäckningsmatta och grått golv
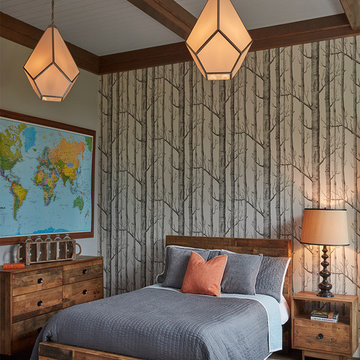
Idéer för maritima könsneutrala tonårsrum kombinerat med sovrum, med flerfärgade väggar
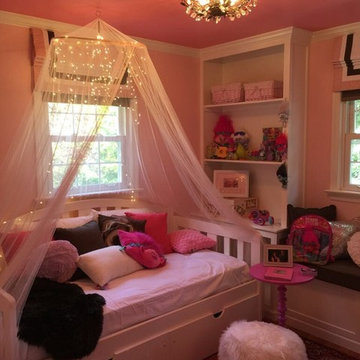
Bild på ett litet eklektiskt flickrum kombinerat med sovrum och för 4-10-åringar, med rosa väggar och mellanmörkt trägolv

Idéer för ett stort klassiskt flickrum kombinerat med sovrum och för 4-10-åringar, med svarta väggar, ljust trägolv och beiget golv

A little girls room with a pale pink ceiling and pale gray wainscoat
This fast pace second level addition in Lakeview has received a lot of attention in this quite neighborhood by neighbors and house visitors. Ana Borden designed the second level addition on this previous one story residence and drew from her experience completing complicated multi-million dollar institutional projects. The overall project, including designing the second level addition included tieing into the existing conditions in order to preserve the remaining exterior lot for a new pool. The Architect constructed a three dimensional model in Revit to convey to the Clients the design intent while adhering to all required building codes. The challenge also included providing roof slopes within the allowable existing chimney distances, stair clearances, desired room sizes and working with the structural engineer to design connections and structural member sizes to fit the constraints listed above. Also, extensive coordination was required for the second addition, including supports designed by the structural engineer in conjunction with the existing pre and post tensioned slab. The Architect’s intent was also to create a seamless addition that appears to have been part of the existing residence while not impacting the remaining lot. Overall, the final construction fulfilled the Client’s goals of adding a bedroom and bathroom as well as additional storage space within their time frame and, of course, budget.
Smart Media
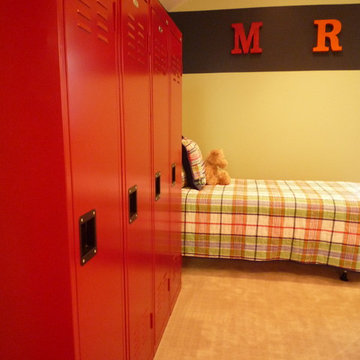
Home of the future bunk bed. Red lockers add more color to the grandchildren's space. Metal alphabet letters, spray painted in glossy red and orange represent the first names of all the 4-grandchildren and were hung in the order they were born. Red lockers for each to hang their clothes
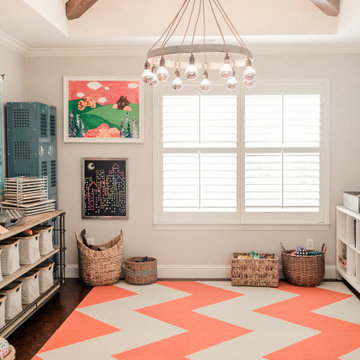
Idéer för att renovera ett mellanstort lantligt könsneutralt barnrum kombinerat med lekrum och för 4-10-åringar, med grå väggar, mörkt trägolv och brunt golv
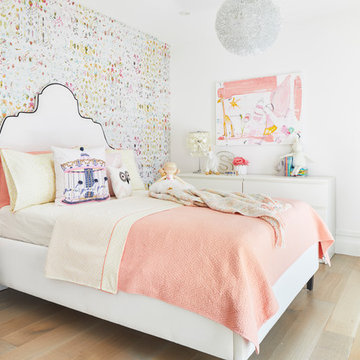
Exempel på ett klassiskt flickrum kombinerat med sovrum, med flerfärgade väggar, ljust trägolv och beiget golv
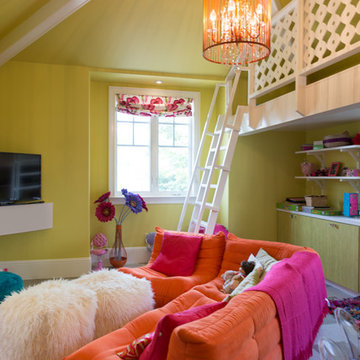
Photography by Studio Maha
Inredning av ett modernt barnrum kombinerat med lekrum, med vinylgolv
Inredning av ett modernt barnrum kombinerat med lekrum, med vinylgolv
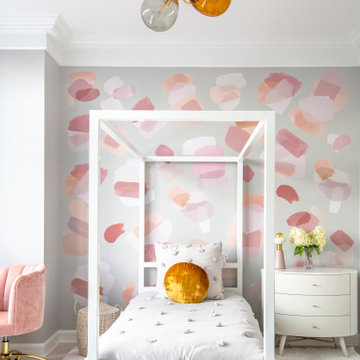
Idéer för ett modernt flickrum kombinerat med sovrum, med flerfärgade väggar, ljust trägolv och beiget golv
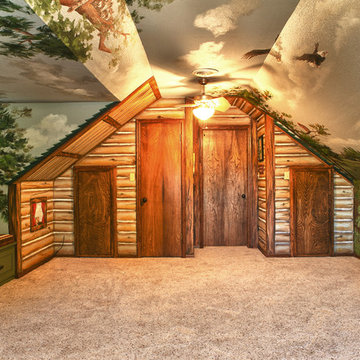
James Phootgraphic Design
Inspiration för ett stort rustikt könsneutralt barnrum kombinerat med lekrum och för 4-10-åringar, med gröna väggar, heltäckningsmatta och beiget golv
Inspiration för ett stort rustikt könsneutralt barnrum kombinerat med lekrum och för 4-10-åringar, med gröna väggar, heltäckningsmatta och beiget golv
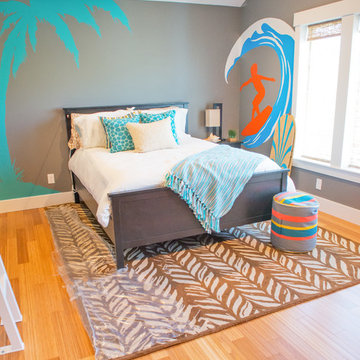
A beach themed room in the River Park house plan designed by Walker Home Design. This room was originally designed for a teen and features a loft.
Idéer för ett mellanstort maritimt könsneutralt tonårsrum kombinerat med sovrum, med ljust trägolv och grå väggar
Idéer för ett mellanstort maritimt könsneutralt tonårsrum kombinerat med sovrum, med ljust trägolv och grå väggar
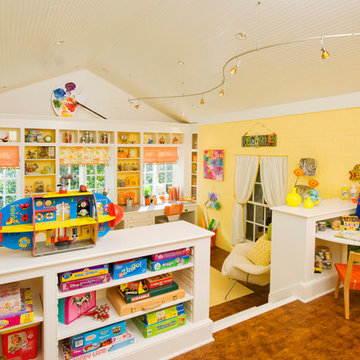
Kids Craft Room
Photo Credit: Woodie Williams Photography
Exempel på ett klassiskt barnrum kombinerat med lekrum
Exempel på ett klassiskt barnrum kombinerat med lekrum

Susie Fougerousse / Rosenberry Rooms
Inredning av ett klassiskt barnrum kombinerat med sovrum, med blå väggar och heltäckningsmatta
Inredning av ett klassiskt barnrum kombinerat med sovrum, med blå väggar och heltäckningsmatta
2 780 foton på orange barnrum
4
