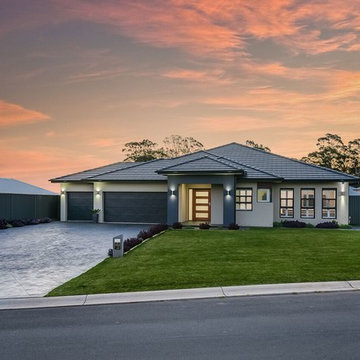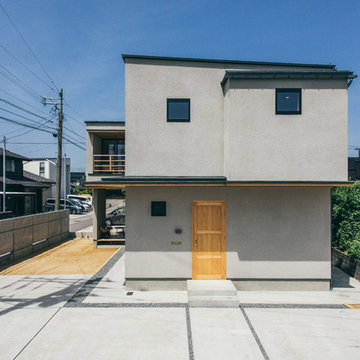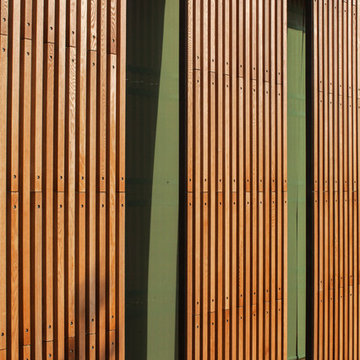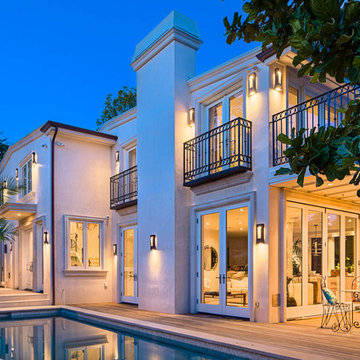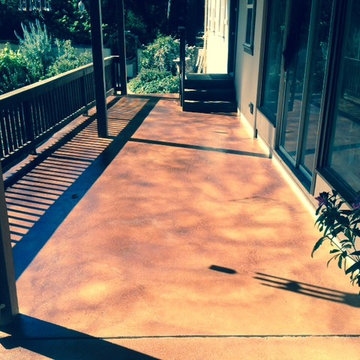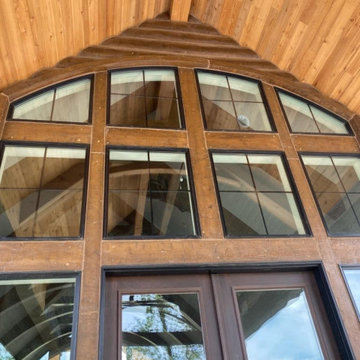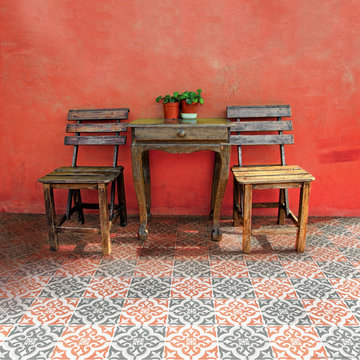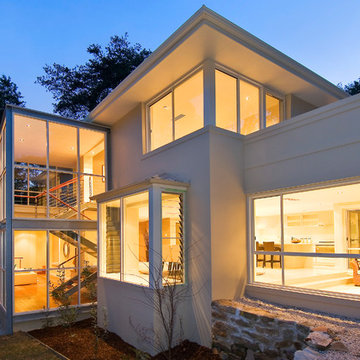25 foton på orange betonghus
Sortera efter:
Budget
Sortera efter:Populärt i dag
1 - 20 av 25 foton
Artikel 1 av 3
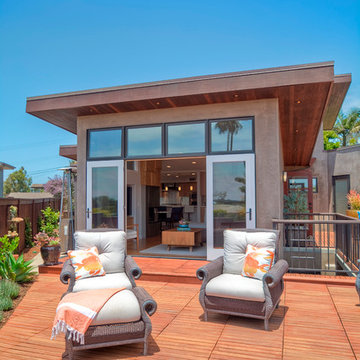
Modern beach house exterior with teak deck. Don Anderson
Inspiration för ett litet funkis grått betonghus, med allt i ett plan
Inspiration för ett litet funkis grått betonghus, med allt i ett plan
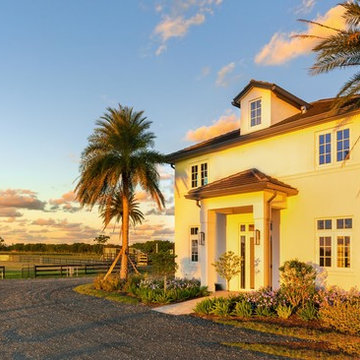
Foto på ett stort funkis beige hus, med allt i ett plan, valmat tak och tak i metall
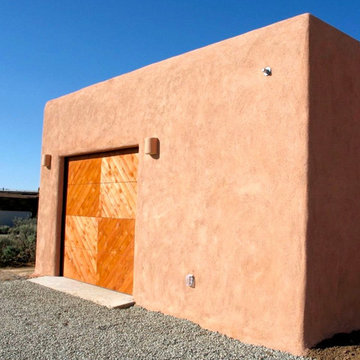
This 2400 sq. ft. home rests at the very beginning of the high mesa just outside of Taos. To the east, the Taos valley is green and verdant fed by rivers and streams that run down from the mountains, and to the west the high sagebrush mesa stretches off to the distant Brazos range.
The house is sited to capture the high mountains to the northeast through the floor to ceiling height corner window off the kitchen/dining room.The main feature of this house is the central Atrium which is an 18 foot adobe octagon topped with a skylight to form an indoor courtyard complete with a fountain. Off of this central space are two offset squares, one to the east and one to the west. The bedrooms and mechanical room are on the west side and the kitchen, dining, living room and an office are on the east side.
The house is a straw bale/adobe hybrid, has custom hand dyed plaster throughout with Talavera Tile in the public spaces and Saltillo Tile in the bedrooms. There is a large kiva fireplace in the living room, and a smaller one occupies a corner in the Master Bedroom. The Master Bathroom is finished in white marble tile. The separate garage is connected to the house with a triangular, arched breezeway with a copper ceiling.
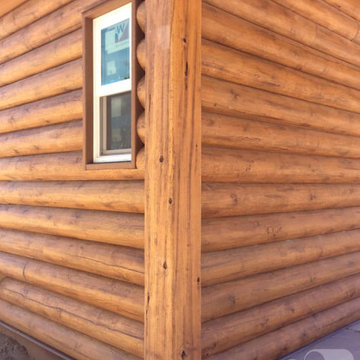
8" Round EverLog Concrete Log Siding
Foto på ett rustikt brunt betonghus
Foto på ett rustikt brunt betonghus
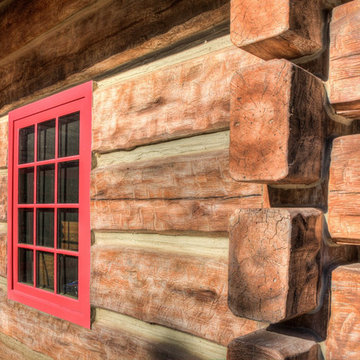
This rustic residential retreat is made from concrete logs from Everlog
Exempel på ett stort rustikt beige hus, med två våningar, sadeltak och tak i metall
Exempel på ett stort rustikt beige hus, med två våningar, sadeltak och tak i metall
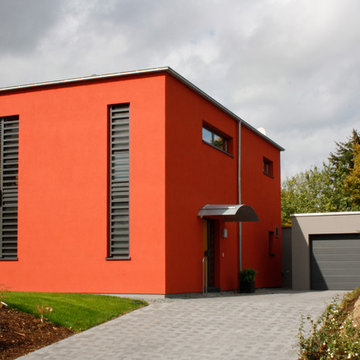
Inredning av ett modernt stort rött betonghus, med två våningar och platt tak
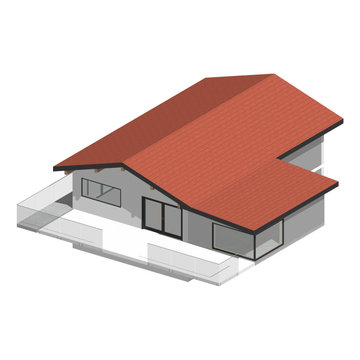
Conception 3D
Idéer för stora funkis vita hus, med tre eller fler plan, sadeltak och tak i mixade material
Idéer för stora funkis vita hus, med tre eller fler plan, sadeltak och tak i mixade material
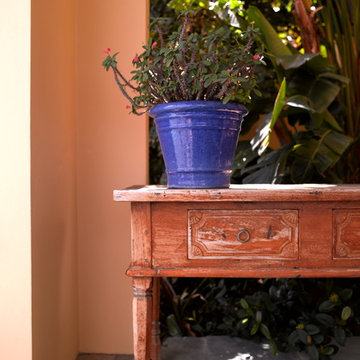
Still Life
- Photo: Kathryn Barnard
Idéer för ett beige betonghus, med två våningar
Idéer för ett beige betonghus, med två våningar
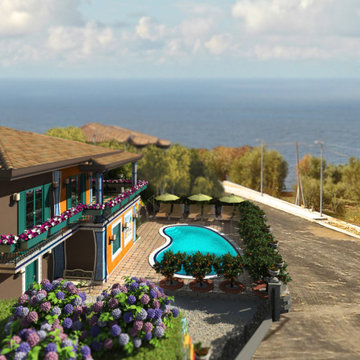
Дизайн проект выполнялся дистанционно, когда Дизайнер проживала на 2 страны Россия - Италия. По звонку и договоренностью с клиентом, выехала из Москвы в южную часть Италии на обмеры. Также на обмеры выехали представители местной строительной компании, которая и реализовывала дизайн интерьера Дизайнера.
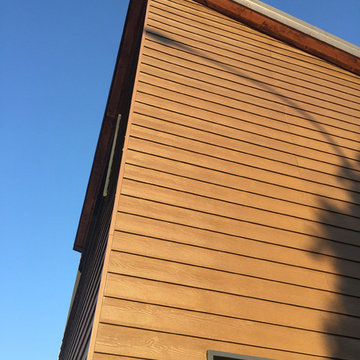
Dettaglio del rivestimento di facciata, realizzato in doghe in fibro-cemento, utilizzato per la porzione in ampliamento.
Foto: Alberto Antoni Architetti®
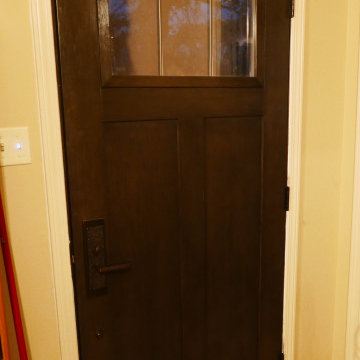
Installed Priovia Signet Series Fir Fiberglass front door, Craftsman style, and Emtek mortised handleset!
Klassisk inredning av ett mellanstort grått hus, med två våningar, sadeltak och tak i shingel
Klassisk inredning av ett mellanstort grått hus, med två våningar, sadeltak och tak i shingel
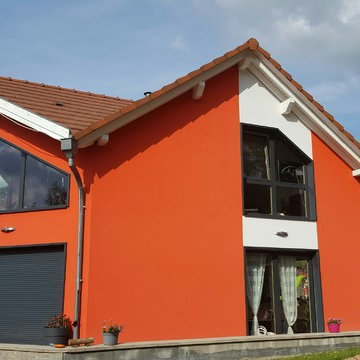
Foto på ett mellanstort rustikt rött hus i flera nivåer, med mansardtak och tak med takplattor
25 foton på orange betonghus
1
