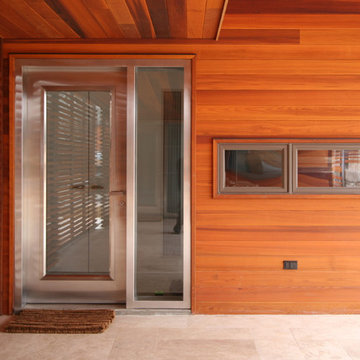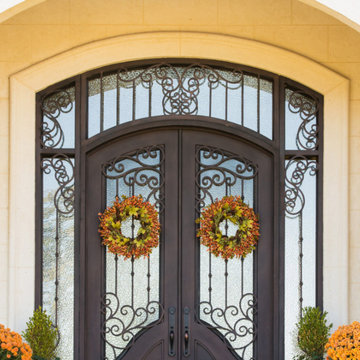64 foton på orange entré, med glasdörr
Sortera efter:
Budget
Sortera efter:Populärt i dag
1 - 20 av 64 foton
Artikel 1 av 3

© www.edwardcaldwellphoto.com
Lantlig inredning av ett kapprum, med beige väggar, en enkeldörr och glasdörr
Lantlig inredning av ett kapprum, med beige väggar, en enkeldörr och glasdörr

Inredning av en rustik stor entré, med en dubbeldörr, bruna väggar, kalkstensgolv och glasdörr
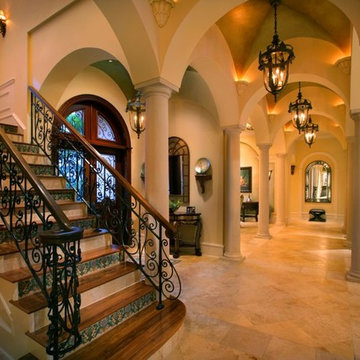
Doug Thompson Photography
Inredning av en medelhavsstil mycket stor foajé, med beige väggar, marmorgolv, en dubbeldörr och glasdörr
Inredning av en medelhavsstil mycket stor foajé, med beige väggar, marmorgolv, en dubbeldörr och glasdörr

Foto på en stor tropisk foajé, med beige väggar, glasdörr, beiget golv och klinkergolv i keramik
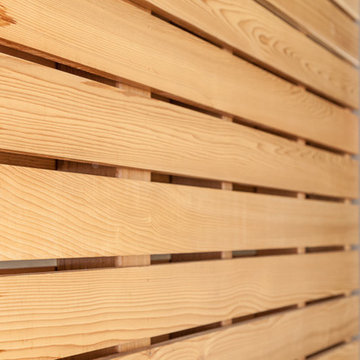
Contractor: Model Remodel; Architect: Coates Design Architects; Photography: Cindy Apple Photography
Exempel på en modern ingång och ytterdörr, med en enkeldörr och glasdörr
Exempel på en modern ingång och ytterdörr, med en enkeldörr och glasdörr
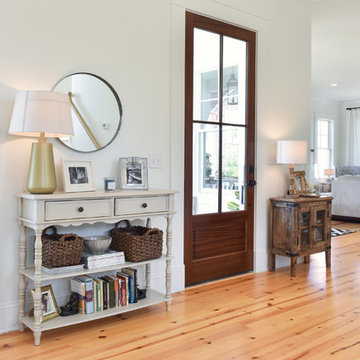
William Quarles
Foto på en vintage ingång och ytterdörr, med vita väggar, ljust trägolv, en enkeldörr, glasdörr och brunt golv
Foto på en vintage ingång och ytterdörr, med vita väggar, ljust trägolv, en enkeldörr, glasdörr och brunt golv

Idéer för att renovera en vintage hall, med blå väggar, mellanmörkt trägolv, en dubbeldörr, glasdörr och brunt golv

With nearly 14,000 square feet of transparent planar architecture, In Plane Sight, encapsulates — by a horizontal bridge-like architectural form — 180 degree views of Paradise Valley, iconic Camelback Mountain, the city of Phoenix, and its surrounding mountain ranges.
Large format wall cladding, wood ceilings, and an enviable glazing package produce an elegant, modernist hillside composition.
The challenges of this 1.25 acre site were few: a site elevation change exceeding 45 feet and an existing older home which was demolished. The client program was straightforward: modern and view-capturing with equal parts indoor and outdoor living spaces.
Though largely open, the architecture has a remarkable sense of spatial arrival and autonomy. A glass entry door provides a glimpse of a private bridge connecting master suite to outdoor living, highlights the vista beyond, and creates a sense of hovering above a descending landscape. Indoor living spaces enveloped by pocketing glass doors open to outdoor paradise.
The raised peninsula pool, which seemingly levitates above the ground floor plane, becomes a centerpiece for the inspiring outdoor living environment and the connection point between lower level entertainment spaces (home theater and bar) and upper outdoor spaces.
Project Details: In Plane Sight
Architecture: Drewett Works
Developer/Builder: Bedbrock Developers
Interior Design: Est Est and client
Photography: Werner Segarra
Awards
Room of the Year, Best in American Living Awards 2019
Platinum Award – Outdoor Room, Best in American Living Awards 2019
Silver Award – One-of-a-Kind Custom Home or Spec 6,001 – 8,000 sq ft, Best in American Living Awards 2019
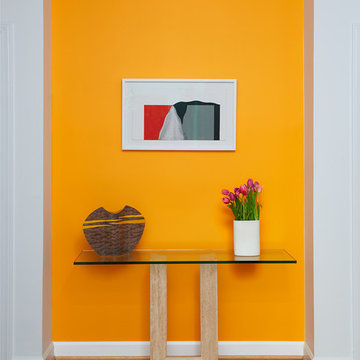
Anice Hoachlander
Idéer för en stor modern foajé, med gula väggar, ljust trägolv, en dubbeldörr och glasdörr
Idéer för en stor modern foajé, med gula väggar, ljust trägolv, en dubbeldörr och glasdörr
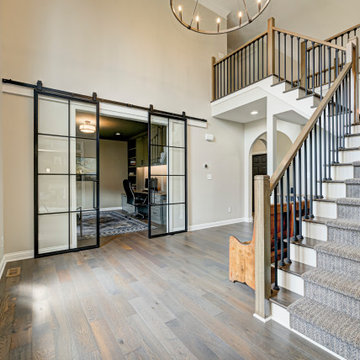
With a vision to blend functionality and aesthetics seamlessly, our design experts embarked on a journey that breathed new life into every corner.
The front entrance and staircase were updated to match the new style and make it stand out more.
Project completed by Wendy Langston's Everything Home interior design firm, which serves Carmel, Zionsville, Fishers, Westfield, Noblesville, and Indianapolis.
For more about Everything Home, see here: https://everythinghomedesigns.com/
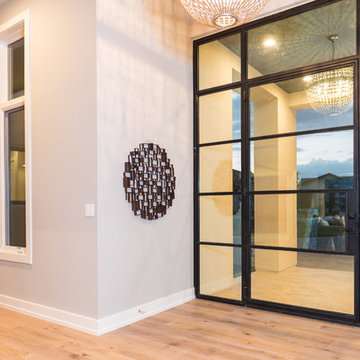
HBA Custom Builder of the Year 2016 Eppright Homes, LLC . Located in the Exemplary Lake Travis ISD and the new Las Colinas Estates at Serene Hills subdivision. Situated on a home site that has mature trees and an incredible 10 mile view over Lakeway and the Hill Country This home is perfect for entertaining family and friends, the openness and flow of the floor plan is truly incredible, with a covered porch and an abundance of natural light.
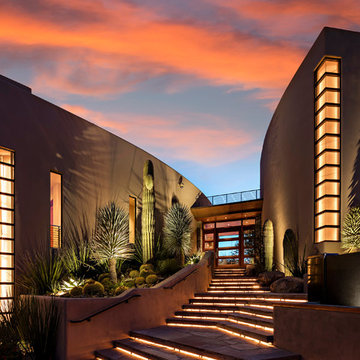
©ThompsonPhotographic.com 2015
Inspiration för amerikanska ingångspartier, med en enkeldörr och glasdörr
Inspiration för amerikanska ingångspartier, med en enkeldörr och glasdörr
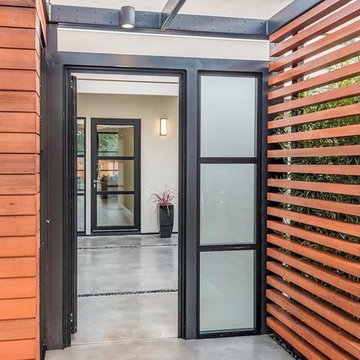
Inspiration för en mellanstor funkis ingång och ytterdörr, med vita väggar, betonggolv, en enkeldörr, glasdörr och grått golv
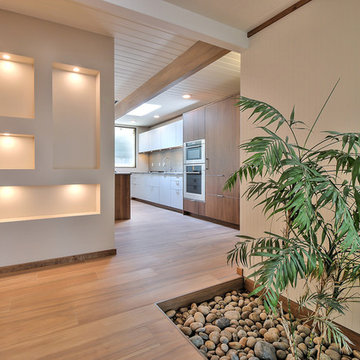
This one-story, 4 bedroom/2.5 bathroom home was transformed from top to bottom with Pasadena Robles floor tile (with the exception of the bathrooms), new baseboards and crown molding, new interior doors, windows, hardware and plumbing fixtures.
The kitchen was outfit with a commercial grade Wolf oven, microwave, coffee maker and gas cooktop; Bosch dishwasher; Cirrus range hood; and SubZero wine storage and refrigerator/freezer. Beautiful gray Neolith countertops were used for the kitchen island and hall with a 1” built up square edge. Smoke-colored Island glass was designed into a full height backsplash. Bathrooms were laid with Ivory Ceramic tile and walnut cabinets.
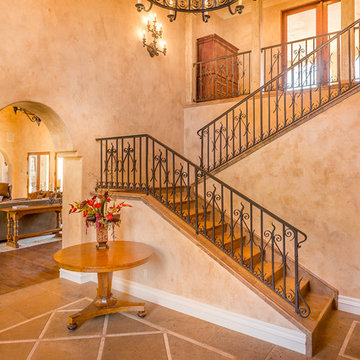
Clarified Studios
Bild på en mellanstor medelhavsstil foajé, med beige väggar, klinkergolv i terrakotta, en enkeldörr, glasdörr och brunt golv
Bild på en mellanstor medelhavsstil foajé, med beige väggar, klinkergolv i terrakotta, en enkeldörr, glasdörr och brunt golv
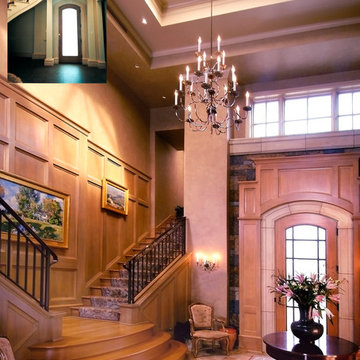
The reconceived entry with its grand stair achieves an elegance that eluded the original space.
Exempel på en stor klassisk foajé, med beige väggar, en enkeldörr, glasdörr och brunt golv
Exempel på en stor klassisk foajé, med beige väggar, en enkeldörr, glasdörr och brunt golv
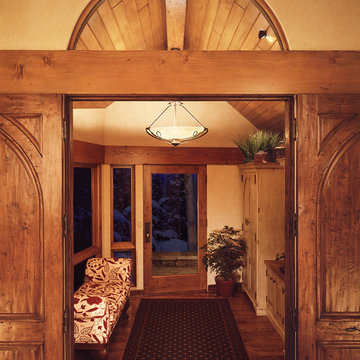
Idéer för mellanstora amerikanska hallar, med beige väggar, mellanmörkt trägolv, en enkeldörr, glasdörr och brunt golv
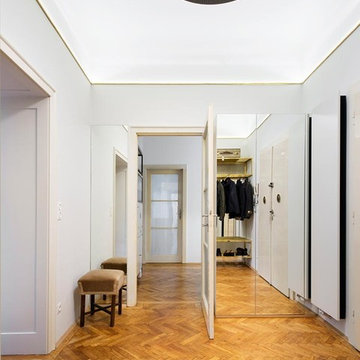
Betritt man heute die Wohnung durch das Entrée so wird einem sofort ein Gefühl von Großzügigkeit vermittelt. Denn der zentrale Eingangsraum wurde ohne große Umbauten durch einfache Maßnahmen optisch erweitert. Einerseits verlängern gegenüberliegende Spiegel den Raum in die Unendlichkeit. Andererseits sorgen die hellgrauen Wände zusammen mit der weißen zusätzlich erleuchteten Decke für eine Überhöhung des Raums.
Die Materialität von Messingknöpfen und -griffen der alten Eingangstür taucht bei den speziell für diesen Raum gestalteten Garderobenmöbeln wieder auf.
Fotograf: Sorin Morar
64 foton på orange entré, med glasdörr
1
