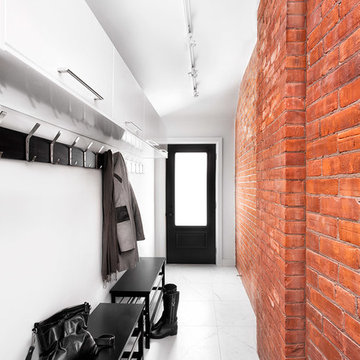6 994 foton på orange entré
Sortera efter:
Budget
Sortera efter:Populärt i dag
21 - 40 av 6 994 foton
Artikel 1 av 2

Stylish brewery owners with airline miles that match George Clooney’s decided to hire Regan Baker Design to transform their beloved Duboce Park second home into an organic modern oasis reflecting their modern aesthetic and sustainable, green conscience lifestyle. From hops to floors, we worked extensively with our design savvy clients to provide a new footprint for their kitchen, dining and living room area, redesigned three bathrooms, reconfigured and designed the master suite, and replaced an existing spiral staircase with a new modern, steel staircase. We collaborated with an architect to expedite the permit process, as well as hired a structural engineer to help with the new loads from removing the stairs and load bearing walls in the kitchen and Master bedroom. We also used LED light fixtures, FSC certified cabinetry and low VOC paint finishes.
Regan Baker Design was responsible for the overall schematics, design development, construction documentation, construction administration, as well as the selection and procurement of all fixtures, cabinets, equipment, furniture,and accessories.
Key Contributors: Green Home Construction; Photography: Sarah Hebenstreit / Modern Kids Co.
In this photo:
We added a pop of color on the built-in bookshelf, and used CB2 space saving wall-racks for bikes as decor.
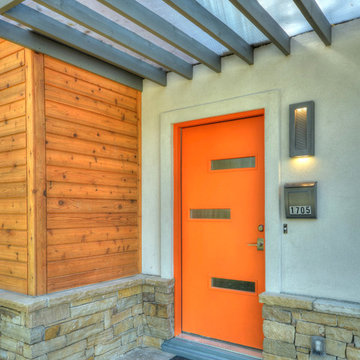
Inredning av en modern mellanstor ingång och ytterdörr, med en enkeldörr och en orange dörr
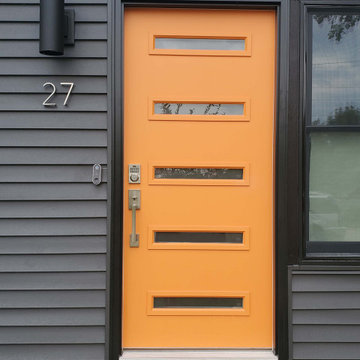
Bright, bold, and beautiful, this eye-catching door adds additional appeal to a freshly resided Mid-Century Home.
Door: Cambridge Smooth Steel style 842
Glass: Clear
Finish: Flower Power
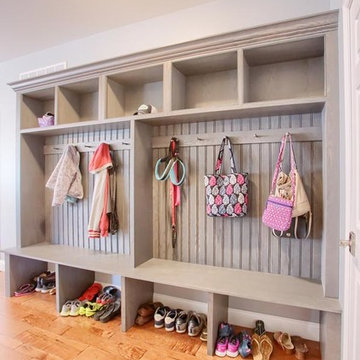
Mudroom Cabinets were custom designed by Jessica McAllister of Kountry Kraft for a transitional style entryway in Sinking Spring, Pennsylvania. The cabinets are crafted in Penn Line style out of Red Oak wood and finished in Gray Wolf 25° stain color. Across the top and bottom of the cabinets are storage units for hats, gloves and shoes. Antique pewter hooks from Top Knobs provide the perfect place to hang coats and bags. This mudroom cabinet system also includes a bench for sitting while putting on your shoes. Mudroom cabinets help keep clutter the kitchen and living areas clean because they create a dedicated space for the items that are typically taken off and put on when entering or exiting the house.

Mike Irby Photography
Inredning av en klassisk stor foajé, med grå väggar och mellanmörkt trägolv
Inredning av en klassisk stor foajé, med grå väggar och mellanmörkt trägolv
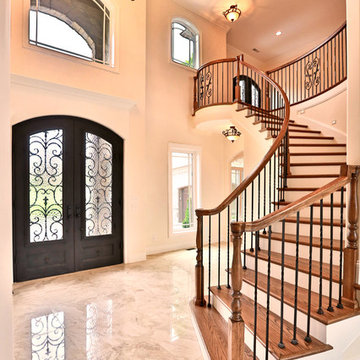
Idéer för att renovera en stor vintage foajé, med vita väggar, marmorgolv, en dubbeldörr och metalldörr

Inredning av en rustik stor entré, med en dubbeldörr, bruna väggar, kalkstensgolv och glasdörr
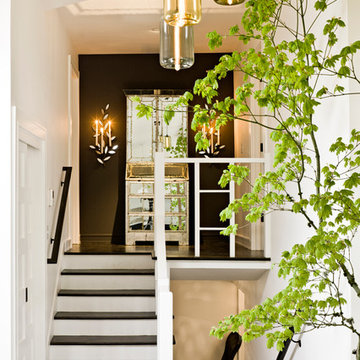
A restrained color palette—ebony floors, white walls, and textiles and tiles in various shades of green—creates a sense of repose.
Bild på en 60 tals entré, med vita väggar
Bild på en 60 tals entré, med vita väggar

Mid-century modern double front doors, carved with geometric shapes and accented with green mailbox and custom doormat. Paint is by Farrow and Ball and the mailbox is from Schoolhouse lighting and fixtures.

This new house is located in a quiet residential neighborhood developed in the 1920’s, that is in transition, with new larger homes replacing the original modest-sized homes. The house is designed to be harmonious with its traditional neighbors, with divided lite windows, and hip roofs. The roofline of the shingled house steps down with the sloping property, keeping the house in scale with the neighborhood. The interior of the great room is oriented around a massive double-sided chimney, and opens to the south to an outdoor stone terrace and gardens. Photo by: Nat Rea Photography
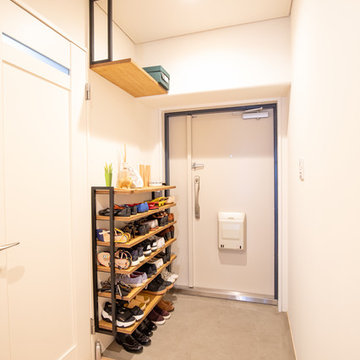
Foto på en liten minimalistisk hall, med vita väggar, betonggolv, en enkeldörr, en vit dörr och grått golv

Framing metal doors with wood and stone pulls the design together.
Inspiration för mellanstora rustika foajéer, med beige väggar, klinkergolv i porslin, en enkeldörr, en brun dörr och beiget golv
Inspiration för mellanstora rustika foajéer, med beige väggar, klinkergolv i porslin, en enkeldörr, en brun dörr och beiget golv
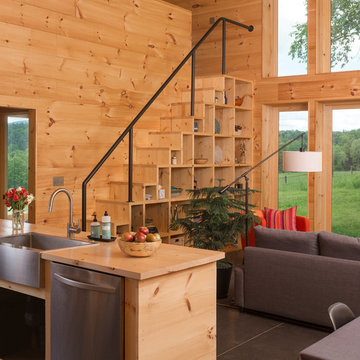
Interior built by Sweeney Design Build. Pine interior walls and furnishings with a heated concrete floor.
Inspiration för en mellanstor rustik entré, med betonggolv och svart golv
Inspiration för en mellanstor rustik entré, med betonggolv och svart golv
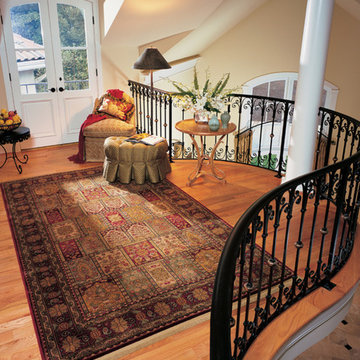
This entry features a beautiful oriental carpet over hardwood floors.
Idéer för att renovera en stor vintage hall, med heltäckningsmatta och vita väggar
Idéer för att renovera en stor vintage hall, med heltäckningsmatta och vita väggar

Photo by David O. Marlow
Exempel på en mycket stor rustik foajé, med vita väggar, mellanmörkt trägolv, en enkeldörr, ljus trädörr och brunt golv
Exempel på en mycket stor rustik foajé, med vita väggar, mellanmörkt trägolv, en enkeldörr, ljus trädörr och brunt golv
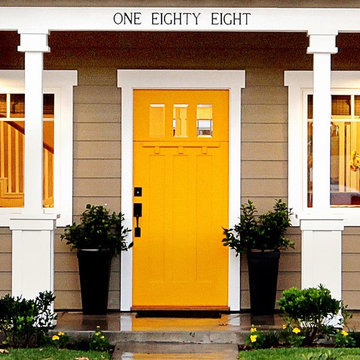
This is our front door. We took a traditional craftsman door solid wood and cut it to a dutch door split 70/30, just below the windows. Put internal hidden lock in the split.
This allows air movement privacy and the door remains locked if desired. The dead bolt is to low to reach over.
The door was painted BEHR-SUN RAY (S-G-340) Satin. The siding was painted with Behr Masonry, Stucco- Mississippi Mud (710D-5).
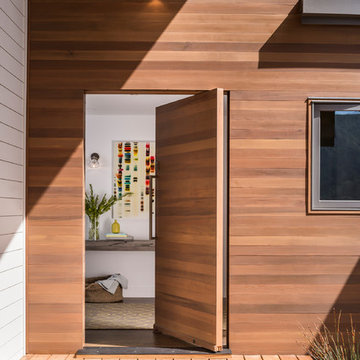
Though this front door is MASSIVE, its design makes it look light, and it fits seamlessly with the house.
Inredning av en modern ingång och ytterdörr, med mellanmörk trädörr och en pivotdörr
Inredning av en modern ingång och ytterdörr, med mellanmörk trädörr och en pivotdörr
6 994 foton på orange entré
2


