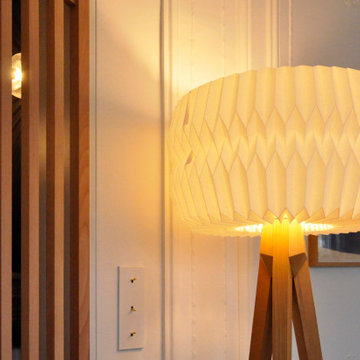430 foton på orange entré
Sortera efter:
Budget
Sortera efter:Populärt i dag
1 - 20 av 430 foton
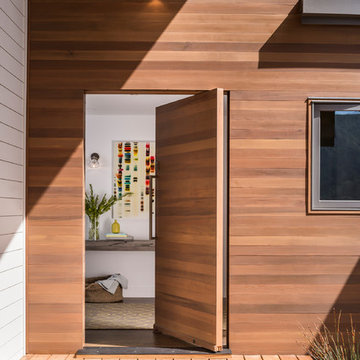
Though this front door is MASSIVE, its design makes it look light, and it fits seamlessly with the house.
Inredning av en modern ingång och ytterdörr, med mellanmörk trädörr och en pivotdörr
Inredning av en modern ingång och ytterdörr, med mellanmörk trädörr och en pivotdörr
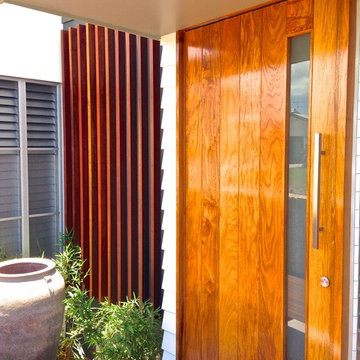
This project is an amazing building which floats and steps with the gradient of the narrow site. The building has a facade that will create a dramatic sense of space while allowing light and shadows to give the building great depth and shape. This house has a large suspended slab which forms the upper level of open plan living which extends to the balcony to enhance the spectacular ocean views back over Yeppoon.
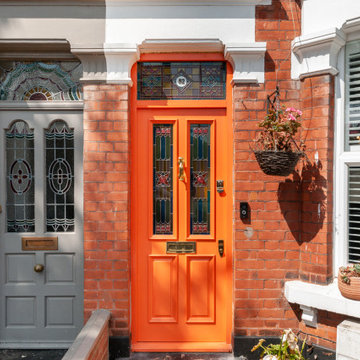
Inspiration för eklektiska ingångspartier, med en enkeldörr och en orange dörr

Winner of the 2018 Tour of Homes Best Remodel, this whole house re-design of a 1963 Bennet & Johnson mid-century raised ranch home is a beautiful example of the magic we can weave through the application of more sustainable modern design principles to existing spaces.
We worked closely with our client on extensive updates to create a modernized MCM gem.
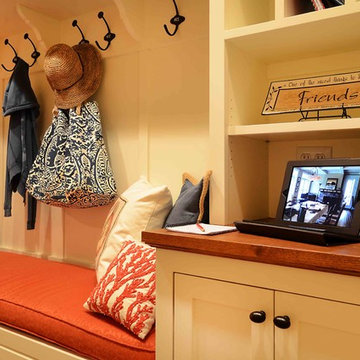
Ken Pamatat
Idéer för att renovera ett mellanstort vintage kapprum, med beige väggar, klinkergolv i keramik och brunt golv
Idéer för att renovera ett mellanstort vintage kapprum, med beige väggar, klinkergolv i keramik och brunt golv

The owners of this New Braunfels house have a love of Spanish Colonial architecture, and were influenced by the McNay Art Museum in San Antonio.
The home elegantly showcases their collection of furniture and artifacts.
Handmade cement tiles are used as stair risers, and beautifully accent the Saltillo tile floor.
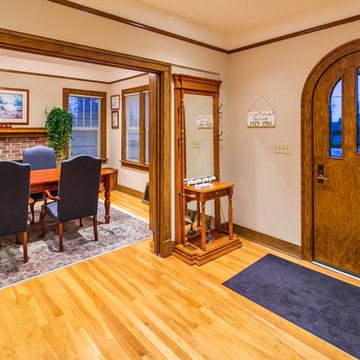
CLT collaborated with Telgenhoff & Oetgen CPA’s to add a 1900 square feet of office, conference, and processing space to the existing 100 year old Tutor Style house/office. CLT used a Bridge Connector that provided a seamless transition between new and old. CLT also used stucco to match the existing building along with lap siding to add texture and color variation. The building flows seamlessly on the interior and exterior thereby avoiding the appearance of a building addition. CLT provided complete design and construction services for this beautiful office addition.
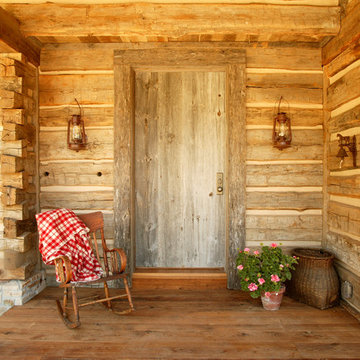
Front entry door with wrought iron lighting for a rustic wood cabin.
Inspiration för mellanstora rustika ingångspartier, med en enkeldörr och mellanmörk trädörr
Inspiration för mellanstora rustika ingångspartier, med en enkeldörr och mellanmörk trädörr
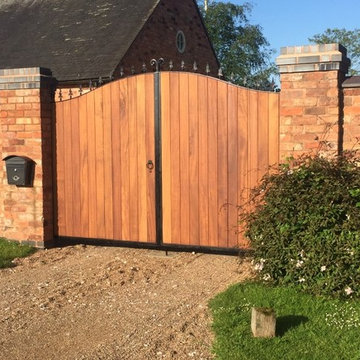
We offer a full range of "Prestige" sliding and driveway gates in a choice of material. See our sister website for our elegant range of designs, prices and installation (if required) costs.
www.PrestigeGatesUK.co.uk

Foto på en stor tropisk foajé, med beige väggar, glasdörr, beiget golv och klinkergolv i keramik
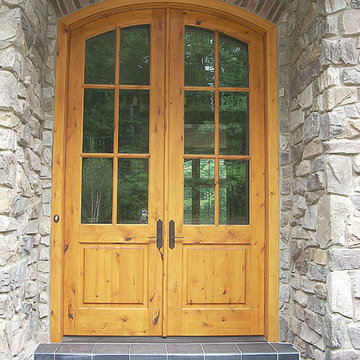
Solid wood custom Knotty Alder arched double entry doors.
Knotty Alder offers a warm, rustic appearance for these doors with its tan-reddish color and the full character of knots, wormholes, and mineral streaks. The design has traditional features such as the arched top, straight glass dividers (called muntins), and raised panels. This door would fit well in any traditional, rustic, country, mediterranean, and even contemporary home.
We make our doors in any size, any design, from any type of wood. Call or visit our website https://www.door.cc
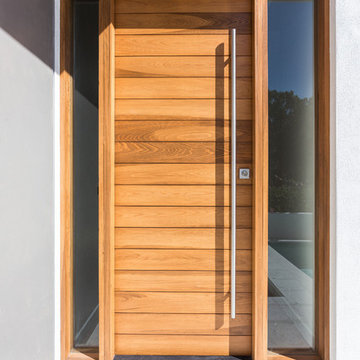
This home is constructed in the world famous neighborhood of Lido Shores in Sarasota, Fl. The home features a flipped layout with a front court pool and a rear loading garage. The floor plan is flipped as well with the main living area on the second floor. This home has a HERS index of 16 and is registered LEED Platinum with the USGBC.
Ryan Gamma Photography
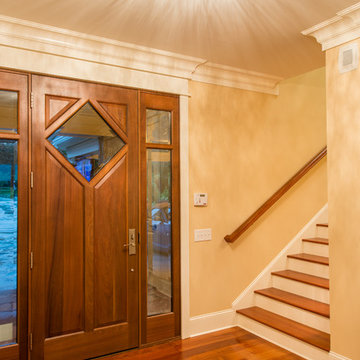
Mark Hoyle
Idéer för att renovera en mellanstor funkis ingång och ytterdörr, med beige väggar, mellanmörkt trägolv, en enkeldörr och mellanmörk trädörr
Idéer för att renovera en mellanstor funkis ingång och ytterdörr, med beige väggar, mellanmörkt trägolv, en enkeldörr och mellanmörk trädörr

The Entry foyer provides an ample coat closet, as well as space for greeting guests. The unique front door includes operable sidelights for additional light and ventilation. This space opens to the Stair, Den, and Hall which leads to the primary living spaces and core of the home. The Stair includes a comfortable built-in lift-up bench for storage. Beautifully detailed stained oak trim is highlighted throughout the home.

Inspiration för mellanstora ingångspartier, med grå väggar, en skjutdörr, ljus trädörr och grått golv
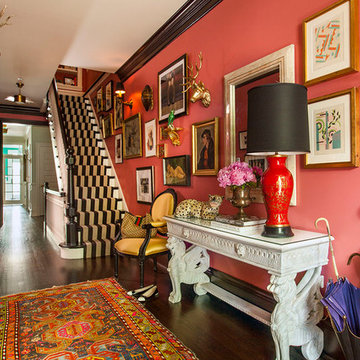
Coral walls, a graphic stair runner and a quirky gallery wall makes a bold hello in this home's entry.
Summer Thornton Design, Inc.
Idéer för en mycket stor eklektisk foajé, med rosa väggar, mörkt trägolv, en enkeldörr och mörk trädörr
Idéer för en mycket stor eklektisk foajé, med rosa väggar, mörkt trägolv, en enkeldörr och mörk trädörr
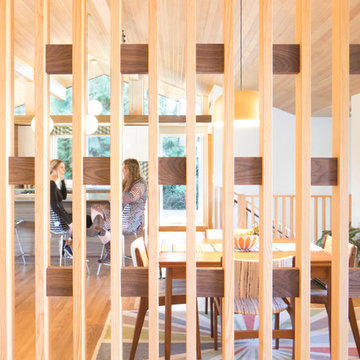
Winner of the 2018 Tour of Homes Best Remodel, this whole house re-design of a 1963 Bennet & Johnson mid-century raised ranch home is a beautiful example of the magic we can weave through the application of more sustainable modern design principles to existing spaces.
We worked closely with our client on extensive updates to create a modernized MCM gem.
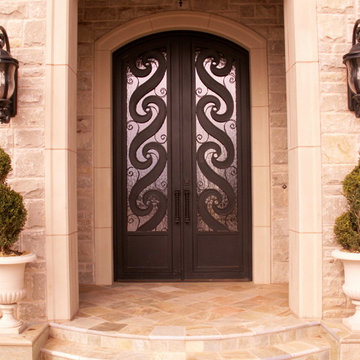
Dillon Chilcoat, Dustin Chilcoat, David Chilcoat, Jessica Herbert
Klassisk inredning av en stor ingång och ytterdörr, med beige väggar, kalkstensgolv, en dubbeldörr och metalldörr
Klassisk inredning av en stor ingång och ytterdörr, med beige väggar, kalkstensgolv, en dubbeldörr och metalldörr
430 foton på orange entré
1

