334 foton på orange flickrum
Sortera efter:
Budget
Sortera efter:Populärt i dag
1 - 20 av 334 foton
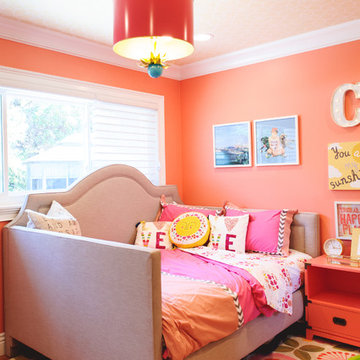
Inspiration för ett vintage flickrum kombinerat med sovrum och för 4-10-åringar, med orange väggar, heltäckningsmatta och flerfärgat golv
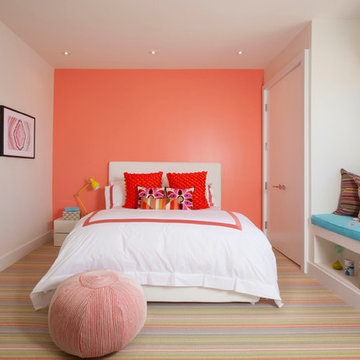
Miami Interior Designers - Residential Interior Design Project in Fort Lauderdale, FL. A classic Mediterranean home turns Contemporary by DKOR Interiors.
Photo: Alexia Fodere
Interior Design by Miami and Ft. Lauderdale Interior Designers, DKOR Interiors.
www.dkorinteriors.com
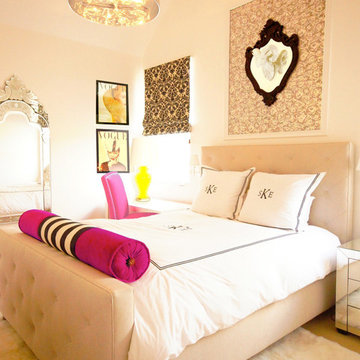
Idéer för att renovera ett mellanstort vintage barnrum kombinerat med sovrum, med beige väggar, heltäckningsmatta och beiget golv
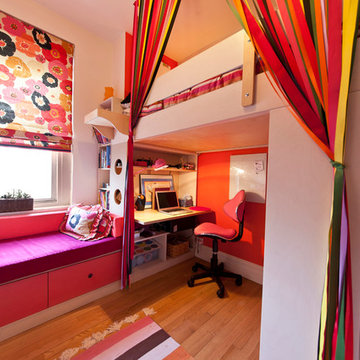
photography by Juan Lopez Gil
Foto på ett litet funkis barnrum kombinerat med sovrum, med flerfärgade väggar och ljust trägolv
Foto på ett litet funkis barnrum kombinerat med sovrum, med flerfärgade väggar och ljust trägolv
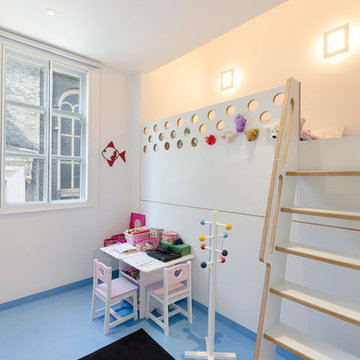
Inredning av ett modernt flickrum kombinerat med sovrum och för 4-10-åringar, med vita väggar
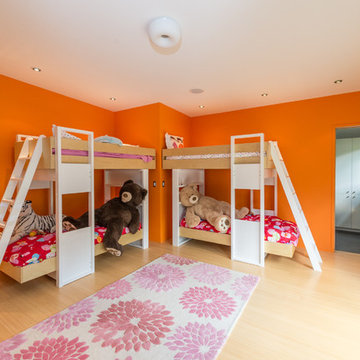
Inspiration för stora moderna flickrum kombinerat med sovrum och för 4-10-åringar, med orange väggar, ljust trägolv och beiget golv
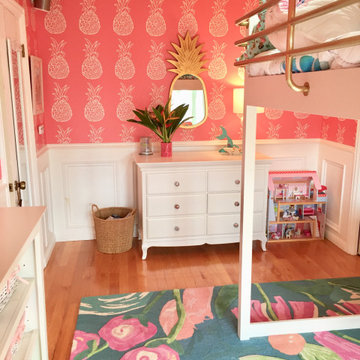
Pineapple Paradise! The pineapple wallpaper is the show stopper in this Hula room designed for a lovely little girl named Phoebe. Our goals were to make a cozy, inviting bedroom that would also be functional and make the most of the small space. The bunk bed with desk below helped create floor space for play and room for art and school. Hula girl bed sheets, tropical print bedding, pineapple wallpaper, and the extra soft floral rug add pops of fun color and cozy throughout. We love features like the palm tree lamp and pineapple mirror. We carried the theme out to the balcony with a fun seating area.
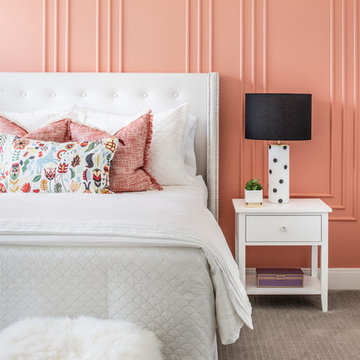
Stephen Allen Photography
Inspiration för klassiska barnrum kombinerat med sovrum, med rosa väggar, heltäckningsmatta och beiget golv
Inspiration för klassiska barnrum kombinerat med sovrum, med rosa väggar, heltäckningsmatta och beiget golv
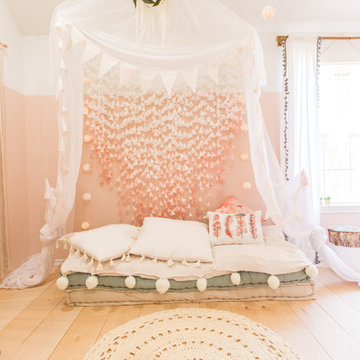
Convey Studios, Sesha Smith
Inspiration för skandinaviska flickrum, med rosa väggar och ljust trägolv
Inspiration för skandinaviska flickrum, med rosa väggar och ljust trägolv
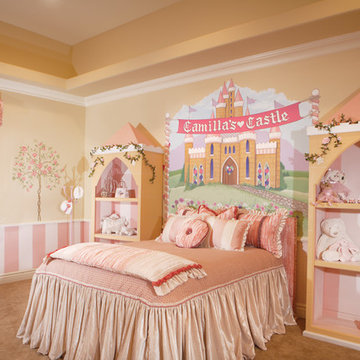
Joe Cotitta
Epic Photography
joecotitta@cox.net:
Builder: Eagle Luxury Property
Inspiration för ett mycket stort vintage barnrum kombinerat med sovrum, med flerfärgade väggar och heltäckningsmatta
Inspiration för ett mycket stort vintage barnrum kombinerat med sovrum, med flerfärgade väggar och heltäckningsmatta
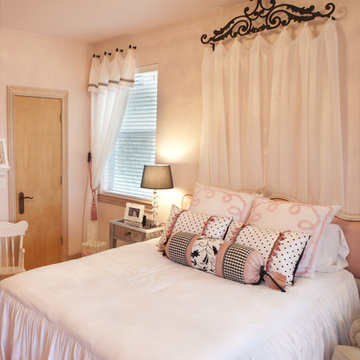
For this little girl's room we put together a pink, black, and white design, complete with a pink zebra print rug! The drapery crown hardware provides an elegant yet edgy backdrop for the headboard, and we love the bolster pillow!
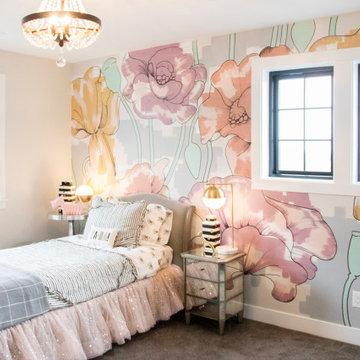
Modern inredning av ett flickrum kombinerat med sovrum, med flerfärgade väggar, heltäckningsmatta och grått golv
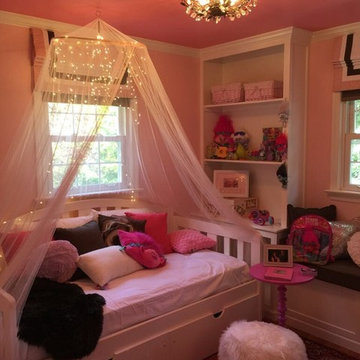
Bild på ett litet eklektiskt flickrum kombinerat med sovrum och för 4-10-åringar, med rosa väggar och mellanmörkt trägolv

Idéer för ett stort klassiskt flickrum kombinerat med sovrum och för 4-10-åringar, med svarta väggar, ljust trägolv och beiget golv

A little girls room with a pale pink ceiling and pale gray wainscoat
This fast pace second level addition in Lakeview has received a lot of attention in this quite neighborhood by neighbors and house visitors. Ana Borden designed the second level addition on this previous one story residence and drew from her experience completing complicated multi-million dollar institutional projects. The overall project, including designing the second level addition included tieing into the existing conditions in order to preserve the remaining exterior lot for a new pool. The Architect constructed a three dimensional model in Revit to convey to the Clients the design intent while adhering to all required building codes. The challenge also included providing roof slopes within the allowable existing chimney distances, stair clearances, desired room sizes and working with the structural engineer to design connections and structural member sizes to fit the constraints listed above. Also, extensive coordination was required for the second addition, including supports designed by the structural engineer in conjunction with the existing pre and post tensioned slab. The Architect’s intent was also to create a seamless addition that appears to have been part of the existing residence while not impacting the remaining lot. Overall, the final construction fulfilled the Client’s goals of adding a bedroom and bathroom as well as additional storage space within their time frame and, of course, budget.
Smart Media
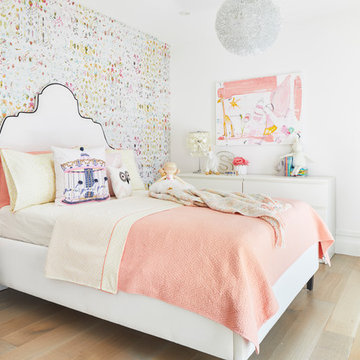
Exempel på ett klassiskt flickrum kombinerat med sovrum, med flerfärgade väggar, ljust trägolv och beiget golv
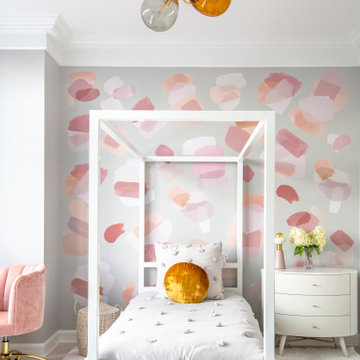
Idéer för ett modernt flickrum kombinerat med sovrum, med flerfärgade väggar, ljust trägolv och beiget golv

Susie Fougerousse / Rosenberry Rooms
Inredning av ett klassiskt barnrum kombinerat med sovrum, med blå väggar och heltäckningsmatta
Inredning av ett klassiskt barnrum kombinerat med sovrum, med blå väggar och heltäckningsmatta

Idéer för att renovera ett mellanstort vintage barnrum kombinerat med sovrum, med blå väggar, heltäckningsmatta och beiget golv
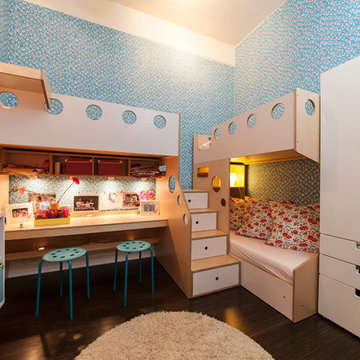
photography by Juan Lopez Gil
Bild på ett litet funkis flickrum kombinerat med sovrum och för 4-10-åringar, med blå väggar och mörkt trägolv
Bild på ett litet funkis flickrum kombinerat med sovrum och för 4-10-åringar, med blå väggar och mörkt trägolv
334 foton på orange flickrum
1