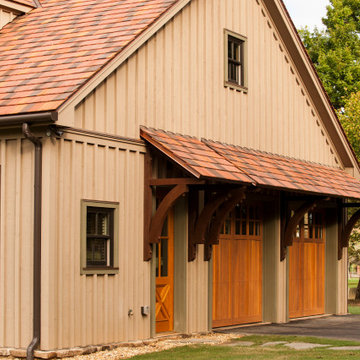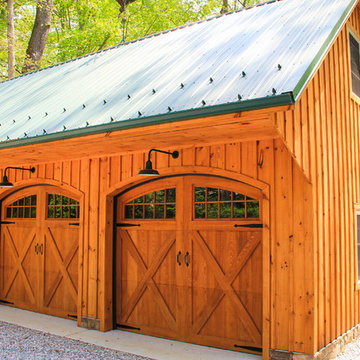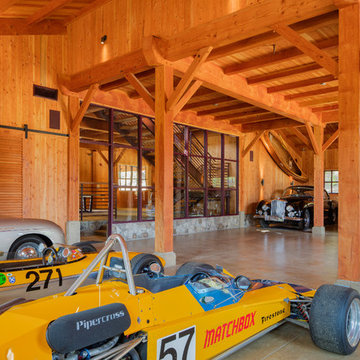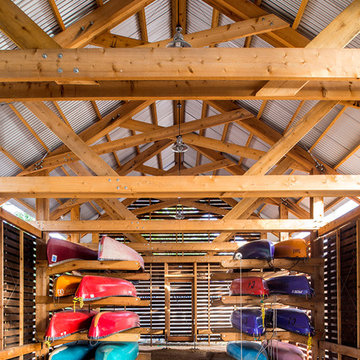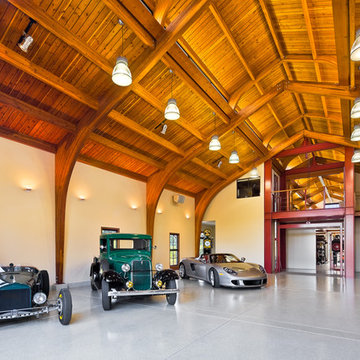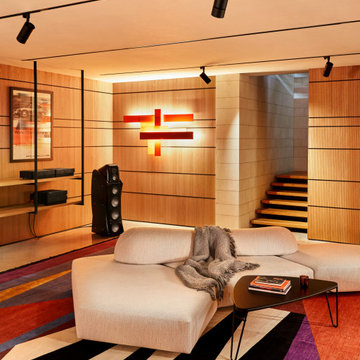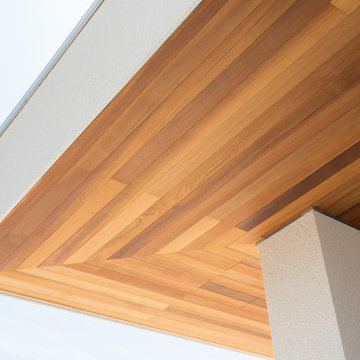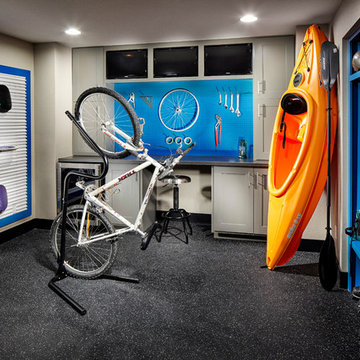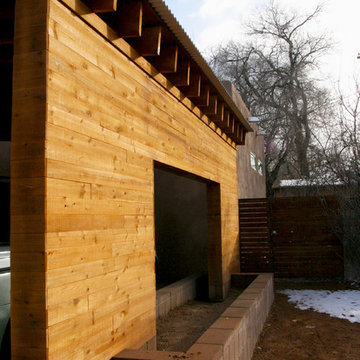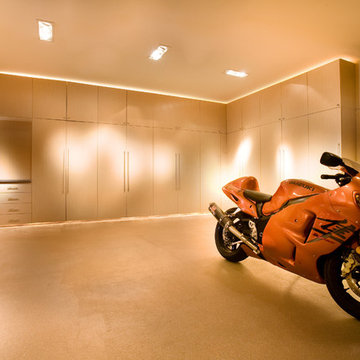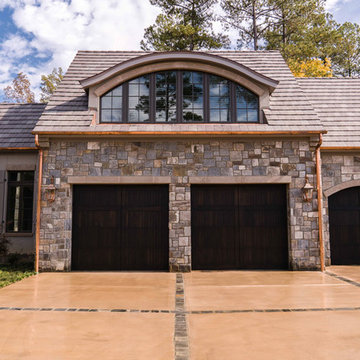1 347 foton på orange garage och förråd
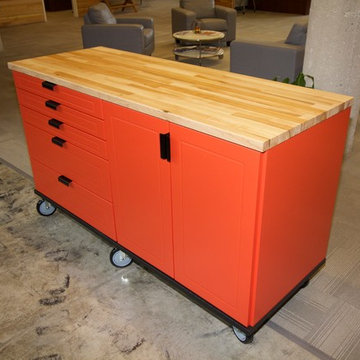
Inredning av ett mellanstort kontor, studio eller verkstad
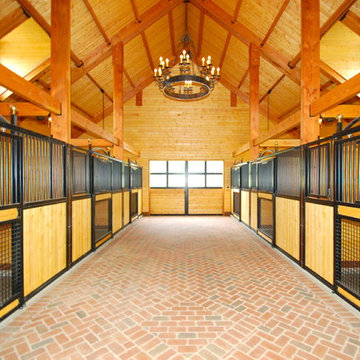
David C. Clark
Idéer för att renovera en mycket stor vintage fristående lada
Idéer för att renovera en mycket stor vintage fristående lada
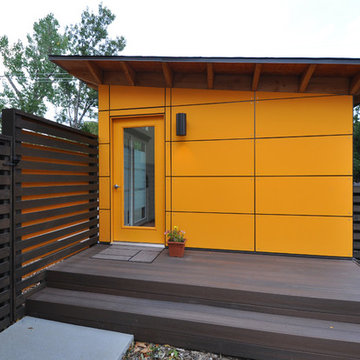
Gorgeous decking welcomes clients to this Studio Shed home office. This prefab studio is built up on one of two of our foundation options: a self-supported joist floor system, similar to a deck. The other option is a concrete pad.
Photo by Studio Shed
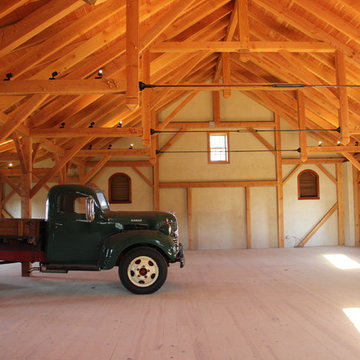
custom horse stalls set in timber frame bank barn
rubber pavers in cross aisle
custom cabinets and carriage doors
Idéer för att renovera en mycket stor vintage fristående garage och förråd
Idéer för att renovera en mycket stor vintage fristående garage och förråd
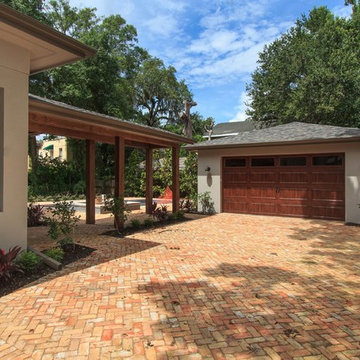
This photo features the detached two car garage and the herringbone patterned brick driveway.
Inspiration för en stor vintage fristående tvåbils garage och förråd
Inspiration för en stor vintage fristående tvåbils garage och förråd
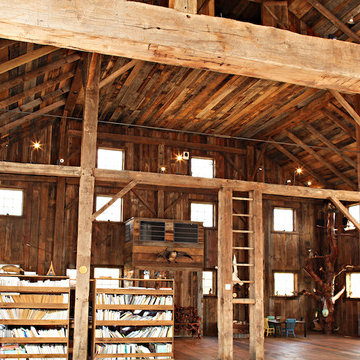
It's time to reclaim that Man Cave! Whether you use it to watch football, show off your hunting trophies or simply for some peace and quiet, we can help you create the perfect rustic retreat.
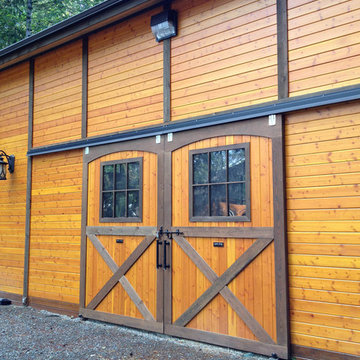
Settled between the trees of the Pacific Northwest, the sun rests on the Tradesman 48 Shop complete with cedar and Douglas fir. The 36’x 48’ shop with lined soffits and ceilings boasts Douglas fir 2”x6” tongue and groove siding, two standard western red cedar cupolas and Clearspan steel roof trusses. Western red cedar board and batten siding on the gable ends are perfect for the outdoors, adding to the rustic and quaint setting of Washington. A sidewall height of 12’6” encloses 1,728 square feet of unobstructed space for storage of tractors, RV’s, trucks and other needs. In this particular model, access for vehicles is made easy by three, customer supplied roll-up garage doors on the front end, while Barn Pros also offers garage door packages built for ease. Personal entrance to the shop can be made through traditional handmade arch top breezeway doors with windows.
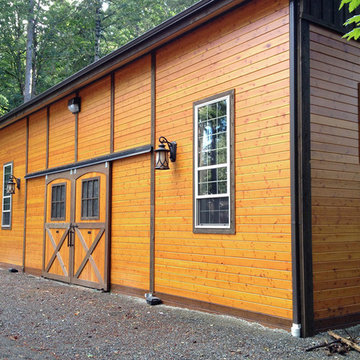
Settled between the trees of the Pacific Northwest, the sun rests on the Tradesman 48 Shop complete with cedar and Douglas fir. The 36’x 48’ shop with lined soffits and ceilings boasts Douglas fir 2”x6” tongue and groove siding, two standard western red cedar cupolas and Clearspan steel roof trusses. Western red cedar board and batten siding on the gable ends are perfect for the outdoors, adding to the rustic and quaint setting of Washington. A sidewall height of 12’6” encloses 1,728 square feet of unobstructed space for storage of tractors, RV’s, trucks and other needs. In this particular model, access for vehicles is made easy by three, customer supplied roll-up garage doors on the front end, while Barn Pros also offers garage door packages built for ease. Personal entrance to the shop can be made through traditional handmade arch top breezeway doors with windows.
1 347 foton på orange garage och förråd
2
