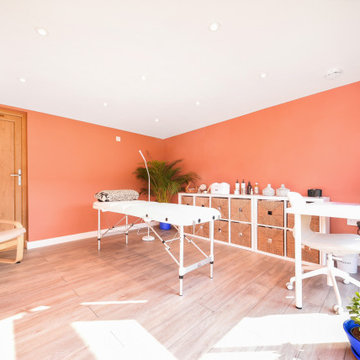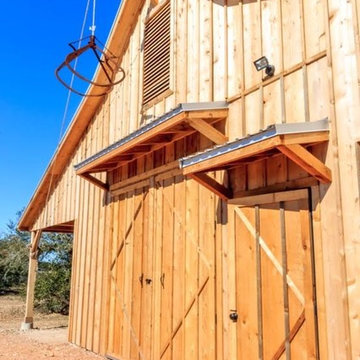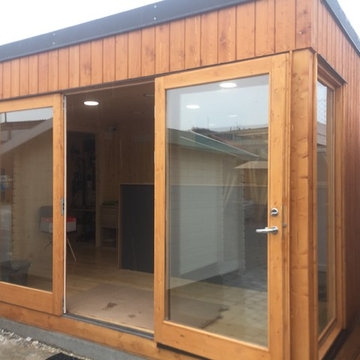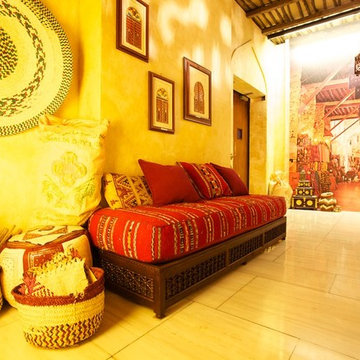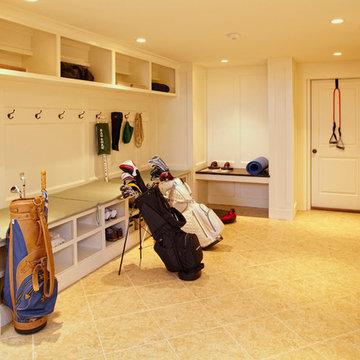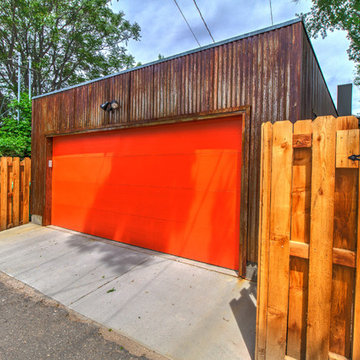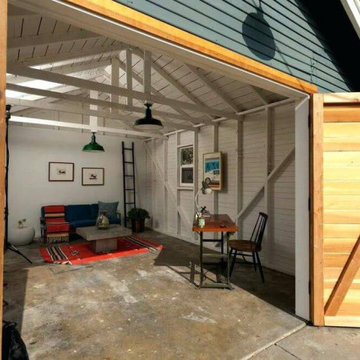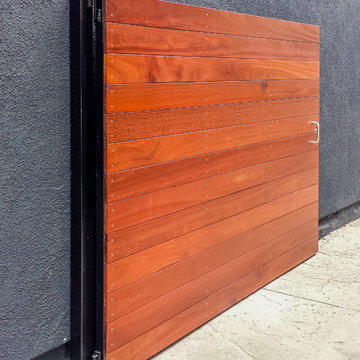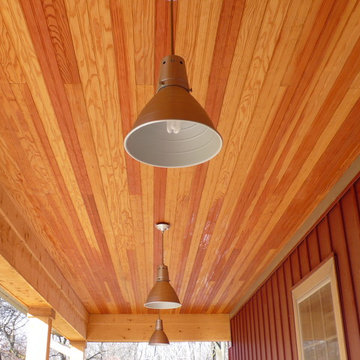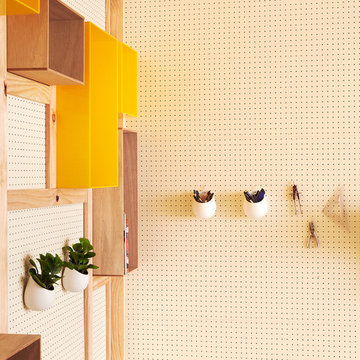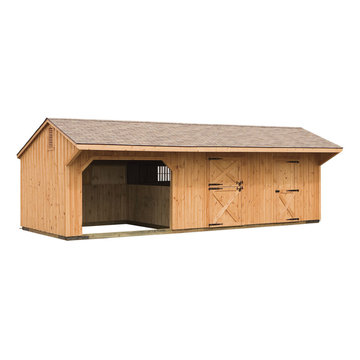1 344 foton på orange garage och förråd
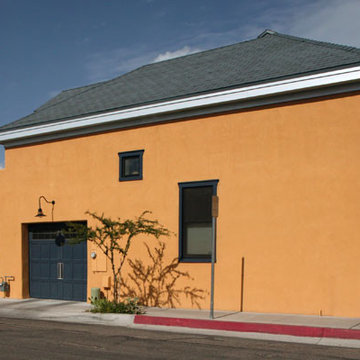
Franklin Court is a collection of seven new town homes in the El Presidio Historic Neighborhood in downtown Tucson. The concept was to create a project that mirrored its surroundings, creating a seamless blend of old and new. The design challenge was to create very livable residences on very small lots in a dense setting. Each residence is therefore set flush to the front property lines, and each residence has a unique courtyard, blurring the lines between indoors and outdoors in the Latin American tradition. Michael Keith (the developer/builder/mastermind) integrated many “green” materials making this a very innovative project.
This residence has an entry “zaguan” or hall that connects the very public street entry with the very private rear courtyard. The zaguan is flanked by a formal living area on one side and the kitchen and dining areas on the other. The more private bedrooms are upstairs, tucked underneath a sheltering hipped roof.
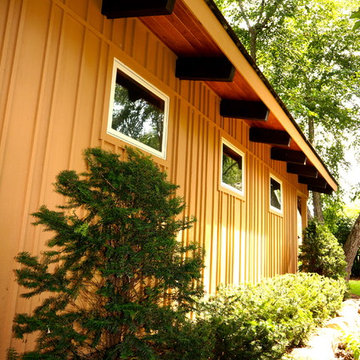
Updated photos of this project designed by Rehkamp Larson Architects. Photos by Greg Schmidt.
Exempel på en mellanstor modern fristående tvåbils garage och förråd
Exempel på en mellanstor modern fristående tvåbils garage och förråd
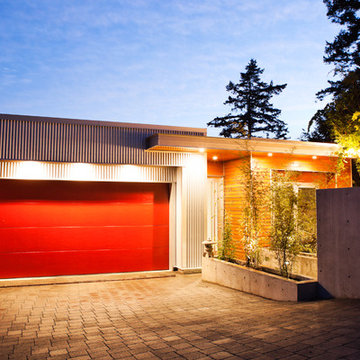
With a clear connection between the home and the Pacific Ocean beyond, this modern dwelling provides a west coast retreat for a young family. Forethought was given to future green advancements such as being completely solar ready and having plans in place to install a living green roof. Generous use of fully retractable window walls allow sea breezes to naturally cool living spaces which extend into the outdoors. Indoor air is filtered through an exchange system, providing a healthier air quality. Concrete surfaces on floors and walls add strength and ease of maintenance. Personality is expressed with the punches of colour seen in the Italian made and designed kitchen and furnishings within the home. Thoughtful consideration was given to areas committed to the clients’ hobbies and lifestyle.
Photography by www.robcampbellphotography.com
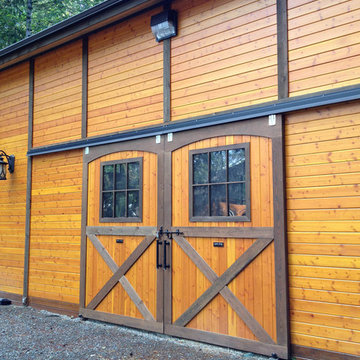
Settled between the trees of the Pacific Northwest, the sun rests on the Tradesman 48 Shop complete with cedar and Douglas fir. The 36’x 48’ shop with lined soffits and ceilings boasts Douglas fir 2”x6” tongue and groove siding, two standard western red cedar cupolas and Clearspan steel roof trusses. Western red cedar board and batten siding on the gable ends are perfect for the outdoors, adding to the rustic and quaint setting of Washington. A sidewall height of 12’6” encloses 1,728 square feet of unobstructed space for storage of tractors, RV’s, trucks and other needs. In this particular model, access for vehicles is made easy by three, customer supplied roll-up garage doors on the front end, while Barn Pros also offers garage door packages built for ease. Personal entrance to the shop can be made through traditional handmade arch top breezeway doors with windows.
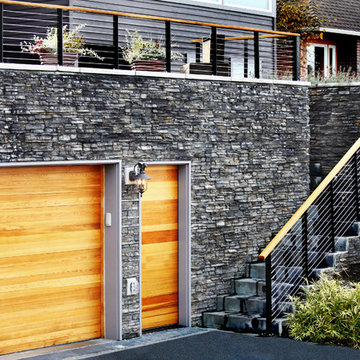
Tom Marks Photography
Idéer för att renovera en funkis tillbyggd enbils garage och förråd
Idéer för att renovera en funkis tillbyggd enbils garage och förråd
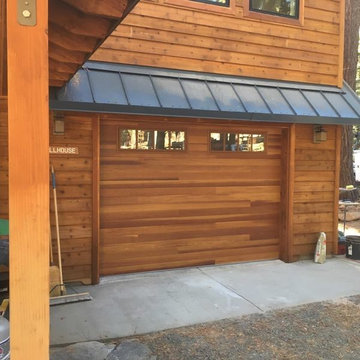
Beautiful C.H.I. Accent Plank door, Model 3285P. Shown in Cedar, this beautiful door sports Madison windows.
Inredning av en rustik stor tillbyggd enbils garage och förråd
Inredning av en rustik stor tillbyggd enbils garage och förråd
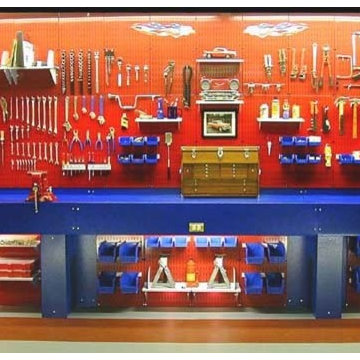
Wall Control metal pegboard garage storage and organization build out.
Inspiration för moderna garager och förråd
Inspiration för moderna garager och förråd
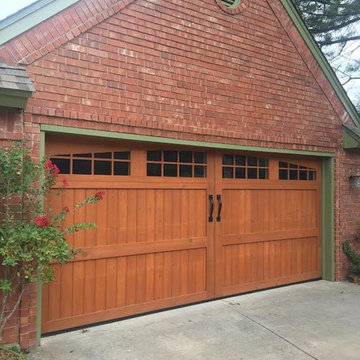
Trotter Overhead Door Garage and Home of Edmond and the Oklahoma City area is a full service garage door company locally owned and operated by Jesse and Tina Trotter. We offer Garage Doors, Glass Garage Doors & Garage Door Repairs.
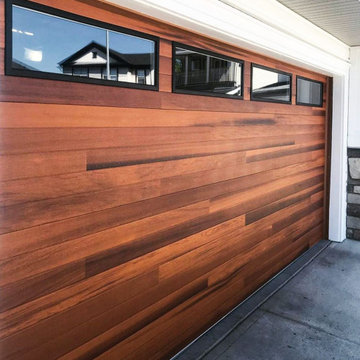
Planks faux wood garage door in Cedar.
Idéer för funkis tvåbils garager och förråd
Idéer för funkis tvåbils garager och förråd
1 344 foton på orange garage och förråd
5
