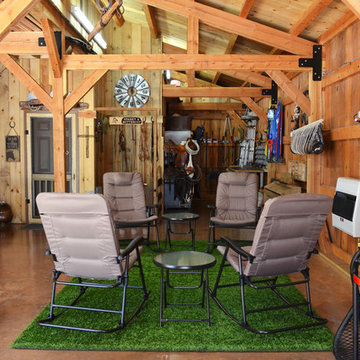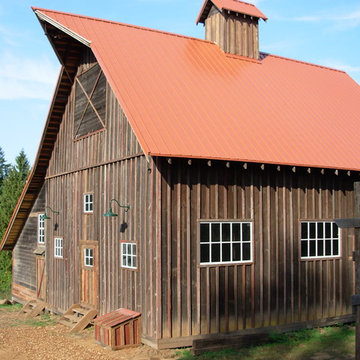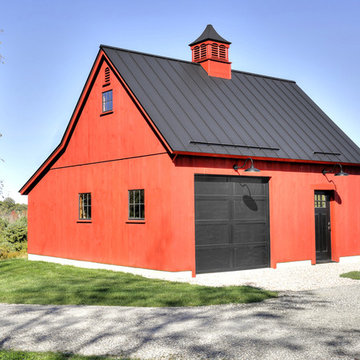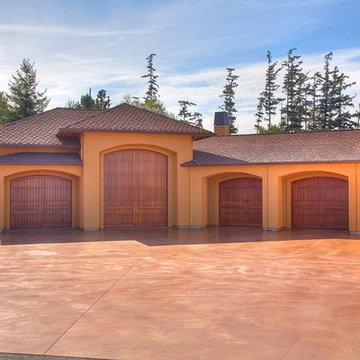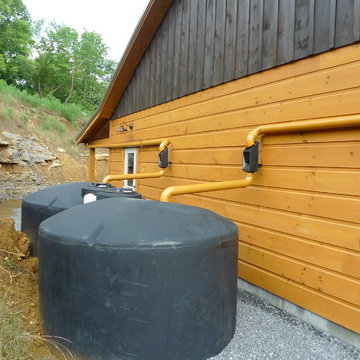1 350 foton på orange garage och förråd
Sortera efter:
Budget
Sortera efter:Populärt i dag
161 - 180 av 1 350 foton
Artikel 1 av 2
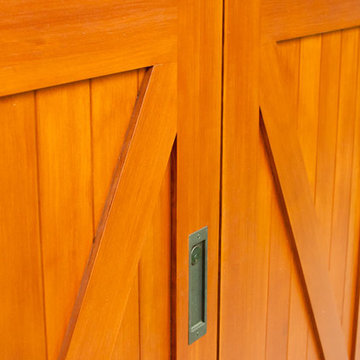
Classic Z Brace style biparting barn doors. These wood doors are made from gorgeous vertical grain Douglas fir. Real Carriage Doors - for those who love real wood. For more information, visit: http://www.realcarriagedoors.com/gallery-sliding-barn-doors.php
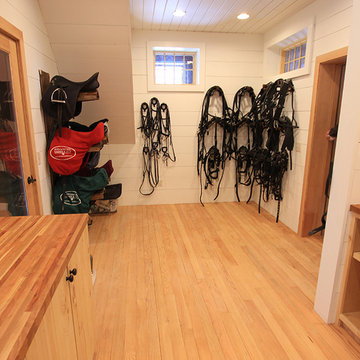
With Architect David Pill, we built a warm, light and energy efficient space.
Modern inredning av en garage och förråd
Modern inredning av en garage och förråd
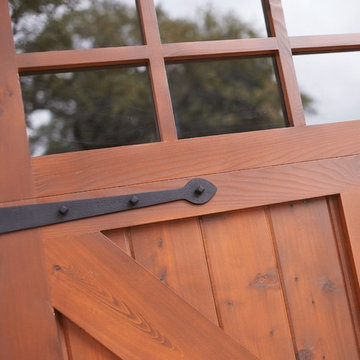
Close-up of a chic, farmhouse-style garage door featuring PPG® PROLUXE™ Cetol® SRD wood stain in Redwood
Lantlig inredning av en tillbyggd garage och förråd
Lantlig inredning av en tillbyggd garage och förråd
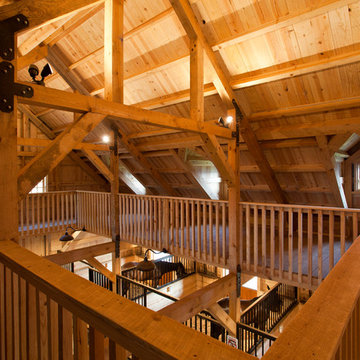
Sand Creek Post & Beam Traditional Wood Barns and Barn Homes
Learn more & request a free catalog: www.sandcreekpostandbeam.com
Idéer för vintage garager och förråd
Idéer för vintage garager och förråd
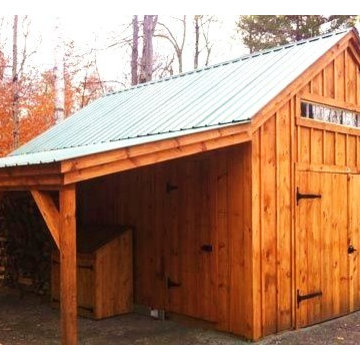
Many options available - shown with optional 8' x 20' overhang & double doors
Idéer för att renovera en vintage garage och förråd
Idéer för att renovera en vintage garage och förråd
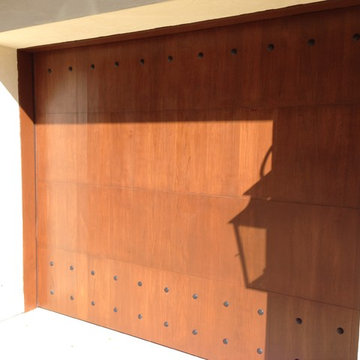
Custom flush garage doors using Spanish cedar and finished with the Sikkens Cetol 1/23+ stain system and hammered decorative round clavos.
Exempel på en stor medelhavsstil fristående enbils garage och förråd
Exempel på en stor medelhavsstil fristående enbils garage och förråd
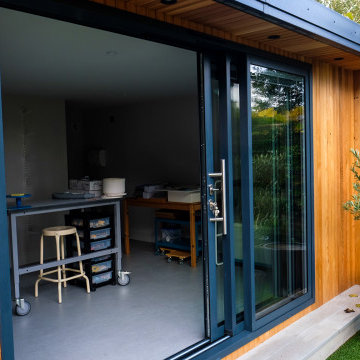
A fully bespoke Garden Room for our clients Susanna & Graham stunning house and Garden in Richmond upon Thames, Surrey
The room was to be used as a Pottery Studio and featured a Potters wheel and separate area for the Kiln and also a showroom.
The room was a fully bespoke design and build and featured premium Canadian redwood Cedar cladding
3 leaf Sliding doors with built-in blinds.
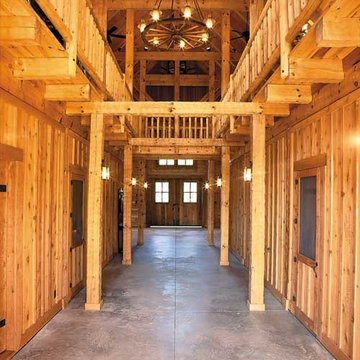
All photos in this section manufactured by Hearthstone Homes
Inspiration för mycket stora eklektiska fristående lador
Inspiration för mycket stora eklektiska fristående lador
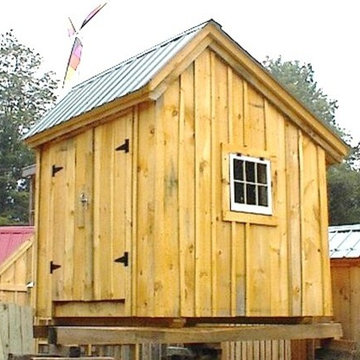
The Perfect Firewood Storage Shed.
Our classic woodshed comes either as a kit or a prefab ready to go unit. Or if you prefer you may order a set of plans.
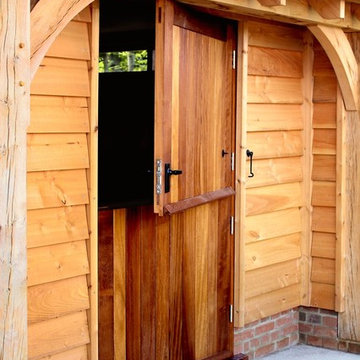
The Classic Barn Company builds oak framed garages, car ports, barns and garden buildings across the South of the UK. Request a brochure to see more oak framed building designs.
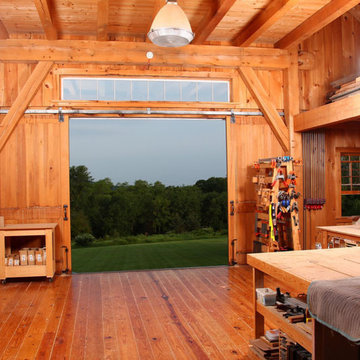
This timberframe barn was constructed in the location of a previous barn constructed 200 years ago that was destroyed by a fire 50 years ago. It has lofts and catwalks above the main level and full basement that is accessed through a trap door.
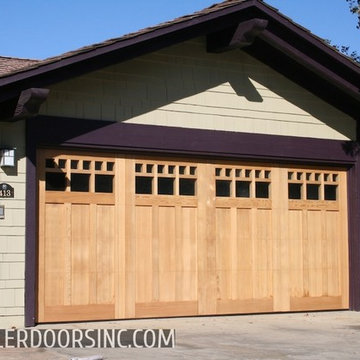
Ziegler Garage Door designs, manufactures and installs carriage house style garage doors for many affluent homeowners as well as reputable builders throughout California. What are influenced by seemingly cool design and certain elements of yesteryear. Carriage house garages were designed in many Los Angles homes during late 18 & 1900’s. The garage was separated from the house often in back. Before any type of upward hinging garaged door was invented all garage doors were actual swinging doors. Over time these doors lost there integrity and begun to sag and eventually gave way. Through advancements in materials and knowledge from experience in manufacturing and installing custom carriage house garage doors for over 40 years, Ziegler has refined the process of custom carriage doors and is has successfully been able to replicate carriage style garage doors that will last. Reviving the classic beauty of carriage house
doors and incorporating the modern amenities the world has to offer such as full perimeter weather seal and automated access, we have succeeded in creating highly acclaimed carriage house garage door designs that work with today's technology. Our carriage style garage doors are available in overhead sectional or side Your uniquely designed garage door is only a phone call away, let us show you what your home can look like today.
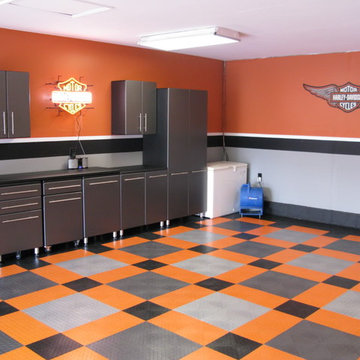
The ultimate man cave garage makeover done with the Harley Davidson theme in orange, black and grey flooring tiles made by RaceDeck. Garage was designed with plenty of storage cabinets in powder coated gray, tall cabinets, bases and a few upper cabinets. Customer uses his garage for entertaining the motorcycle club, family and friends. This is a 4 car garage located in Columbus, Ohio.
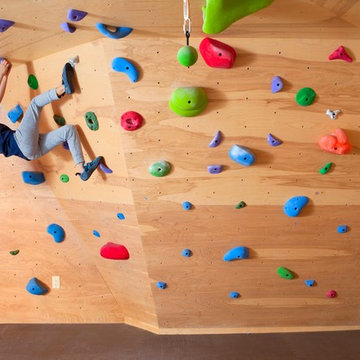
In a Garage/Guest House, we converted the lower level to a climbing wall for the client's athletic young girls. Birch veneer plywood securely fastened to sloping walls were emblazoned with colorful handholds to create a challenging and variable set of routes.
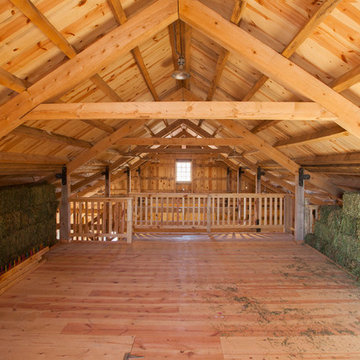
Sand Creek Post & Beam Traditional Wood Barns and Barn Homes
Learn more & request a free catalog: www.sandcreekpostandbeam.com
Inspiration för en lantlig garage och förråd
Inspiration för en lantlig garage och förråd
1 350 foton på orange garage och förråd
9
