187 foton på orange garderob och förvaring, med släta luckor
Sortera efter:
Budget
Sortera efter:Populärt i dag
1 - 20 av 187 foton
Artikel 1 av 3

Idéer för små vintage klädskåp för könsneutrala, med släta luckor, vita skåp, mellanmörkt trägolv och brunt golv
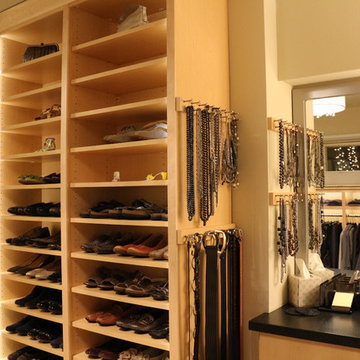
Inredning av ett modernt stort omklädningsrum för kvinnor, med släta luckor, skåp i ljust trä och heltäckningsmatta

Alan Barley, AIA
This soft hill country contemporary family home is nestled in a surrounding live oak sanctuary in Spicewood, Texas. A screened-in porch creates a relaxing and welcoming environment while the large windows flood the house with natural lighting. The large overhangs keep the hot Texas heat at bay. Energy efficient appliances and site specific open house plan allows for a spacious home while taking advantage of the prevailing breezes which decreases energy consumption.
screened in porch, austin luxury home, austin custom home, barleypfeiffer architecture, barleypfeiffer, wood floors, sustainable design, soft hill contemporary, sleek design, pro work, modern, low voc paint, live oaks sanctuary, live oaks, interiors and consulting, house ideas, home planning, 5 star energy, hill country, high performance homes, green building, fun design, 5 star applance, find a pro, family home, elegance, efficient, custom-made, comprehensive sustainable architects, barley & pfeiffer architects,

Walking closet with shelving unit and dresser, painted ceilings with recessed lighting, light hardwood floors in mid-century-modern renovation and addition in Berkeley hills, California
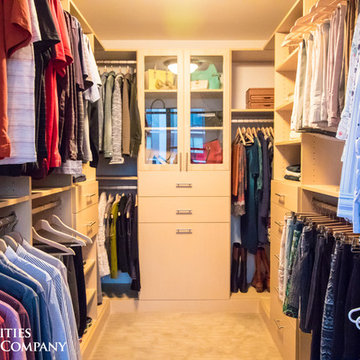
His and hers master walk-in closet in Downtown Minneapolis.
Foto på ett litet vintage walk-in-closet för könsneutrala, med släta luckor, skåp i ljust trä, heltäckningsmatta och beiget golv
Foto på ett litet vintage walk-in-closet för könsneutrala, med släta luckor, skåp i ljust trä, heltäckningsmatta och beiget golv

Inspiration för ett stort funkis omklädningsrum för könsneutrala, med släta luckor, skåp i ljust trä, ljust trägolv och brunt golv
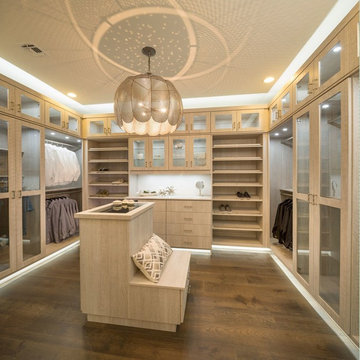
Idéer för att renovera ett stort funkis walk-in-closet för könsneutrala, med släta luckor, skåp i ljust trä, mörkt trägolv och brunt golv

We built 24" deep boxes to really showcase the beauty of this walk-in closet. Taller hanging was installed for longer jackets and dusters, and short hanging for scarves. Custom-designed jewelry trays were added. Valet rods were mounted to help organize outfits and simplify packing for trips. A pair of antique benches makes the space inviting.
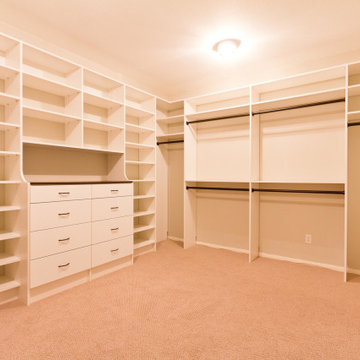
Idéer för ett stort walk-in-closet, med släta luckor, vita skåp, heltäckningsmatta och beiget golv
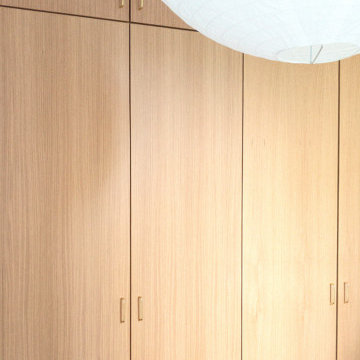
This closet system showcases our minimal and modern millwork capabilities. It is perfect for compact spaces to hide clutter as well as apartment living to maximize space.

Modern inredning av ett stort walk-in-closet för könsneutrala, med släta luckor, skåp i mellenmörkt trä, ljust trägolv och beiget golv
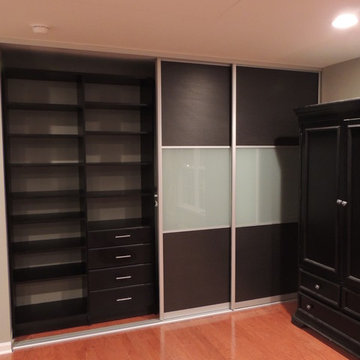
Inspiration för ett mellanstort funkis klädskåp för könsneutrala, med släta luckor, svarta skåp och mellanmörkt trägolv
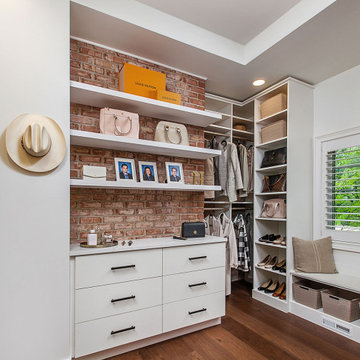
During the remodel, a decision was made to retain some of the brick details within the closet, adding an intimate touch with ample space for his and her storage, open shelving, and a dressing bench.

This built-in closet system allows for a larger bedroom space while still creating plenty of storage.
Bild på en 50 tals garderob, med släta luckor, skåp i mellenmörkt trä och ljust trägolv
Bild på en 50 tals garderob, med släta luckor, skåp i mellenmörkt trä och ljust trägolv
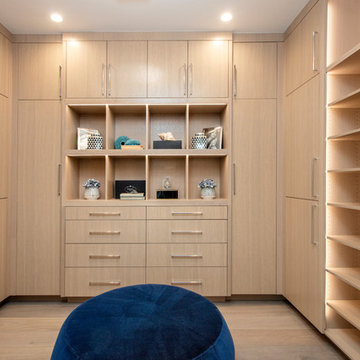
Idéer för stora maritima walk-in-closets för könsneutrala, med släta luckor, skåp i ljust trä, ljust trägolv och beiget golv
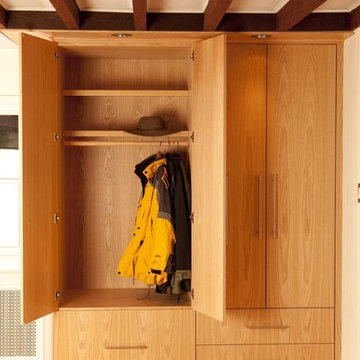
This Beautiful coat closet features natural finished red oak and stainless steel pulls for an elegant look. Custom soffit with built in halogen lights accommodates the exposed joists with clean lines. Photos by Dan Z. Johnson Photography
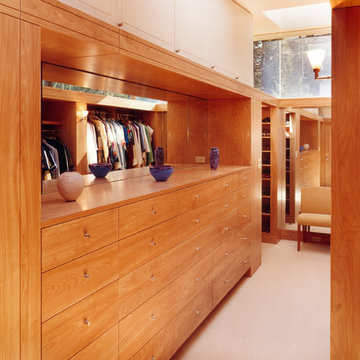
Bild på ett mellanstort funkis walk-in-closet för könsneutrala, med släta luckor, skåp i mellenmörkt trä och heltäckningsmatta
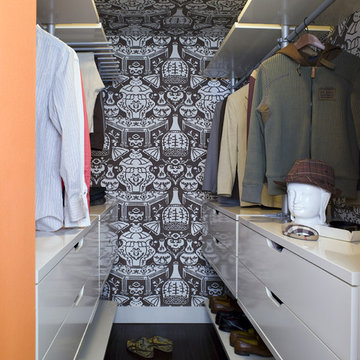
loridennis.com interior design and kenhayden.com photo
colorful loft in los angeles
Inredning av ett modernt walk-in-closet för män, med släta luckor och vita skåp
Inredning av ett modernt walk-in-closet för män, med släta luckor och vita skåp
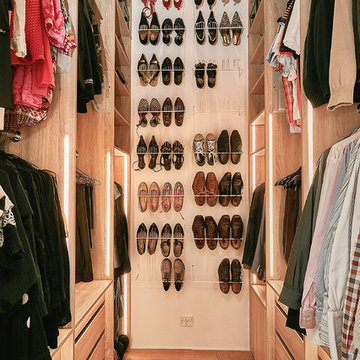
Fotograf Camilla Ropers
Idéer för ett modernt walk-in-closet, med släta luckor, skåp i ljust trä, ljust trägolv och beiget golv
Idéer för ett modernt walk-in-closet, med släta luckor, skåp i ljust trä, ljust trägolv och beiget golv
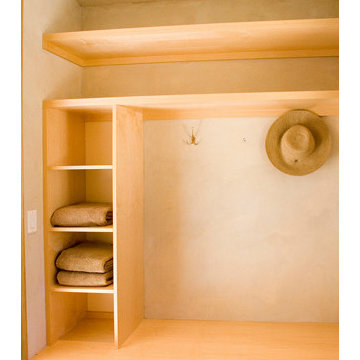
Custom casework design for the changing room made from pre-finished maple plywood - shelving, cubbies, hooks, and drawers below.
Architect: Lars Langberg Architects
General Contractor: Bruce Hauschildt
Structural Engineer: Scott Hunter
Photographer: Misha Miller
187 foton på orange garderob och förvaring, med släta luckor
1