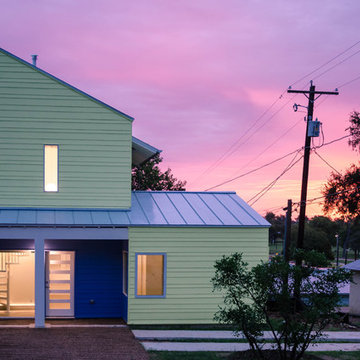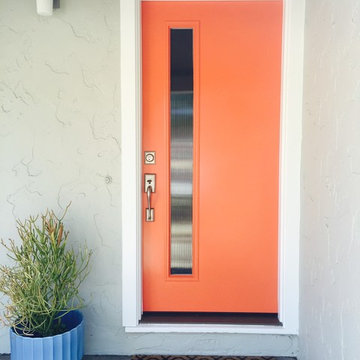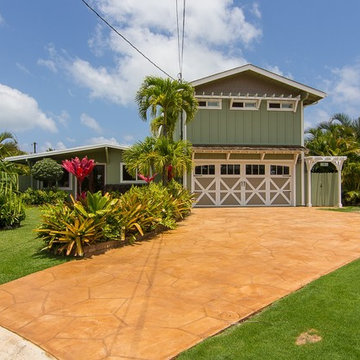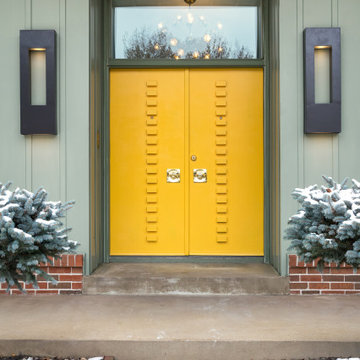35 foton på orange grönt hus
Sortera efter:
Budget
Sortera efter:Populärt i dag
1 - 20 av 35 foton
Artikel 1 av 3
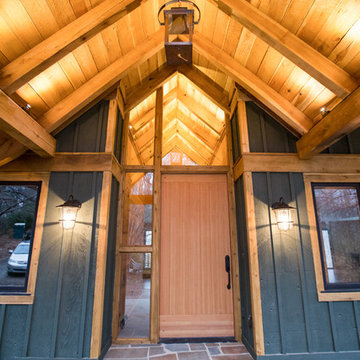
Melissa Batman Photography
Bild på ett mellanstort rustikt grönt hus, med allt i ett plan, sadeltak och tak i shingel
Bild på ett mellanstort rustikt grönt hus, med allt i ett plan, sadeltak och tak i shingel
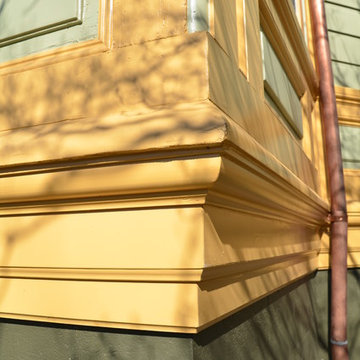
We lovingly restored this Victorian beauty to it's former glory. Existing woodwork was repaired or replaced with historically accurate pieces. A fresh coat of paint highlights the intricate details and allows the craftsmanship to shine.
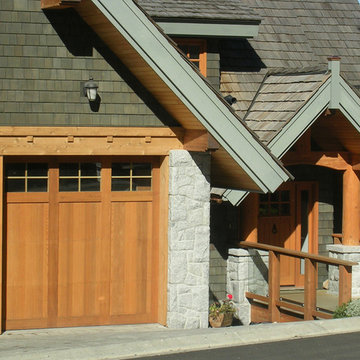
Whistler BC
Inredning av ett rustikt stort grönt hus, med tre eller fler plan och mansardtak
Inredning av ett rustikt stort grönt hus, med tre eller fler plan och mansardtak
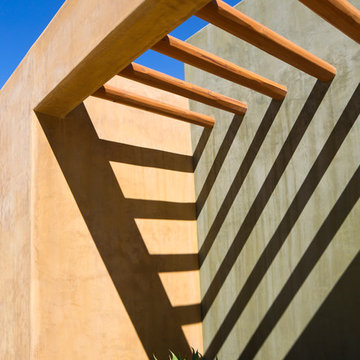
Photo taken by, Bernard Andre
Inredning av ett amerikanskt mycket stort grönt hus, med två våningar och stuckatur
Inredning av ett amerikanskt mycket stort grönt hus, med två våningar och stuckatur
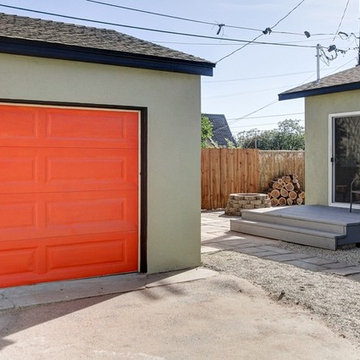
Willis Daniels
Inspiration för stora 50 tals gröna hus, med allt i ett plan, halvvalmat sadeltak och tak i shingel
Inspiration för stora 50 tals gröna hus, med allt i ett plan, halvvalmat sadeltak och tak i shingel
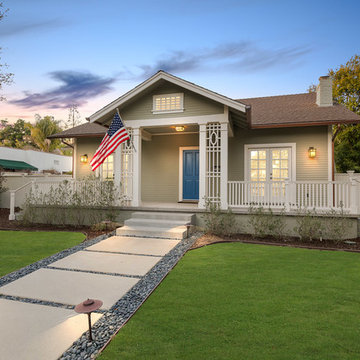
Idéer för att renovera ett stort amerikanskt grönt hus, med två våningar, sadeltak och tak i shingel
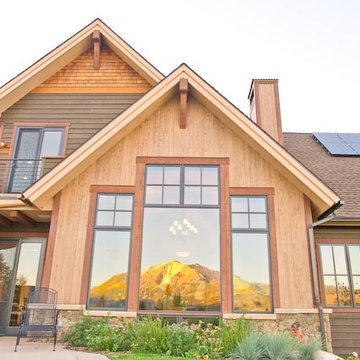
Mount Sopris reflected in the windows of this River Valley Ranch golf course home.
Idéer för mellanstora funkis gröna trähus i flera nivåer, med sadeltak
Idéer för mellanstora funkis gröna trähus i flera nivåer, med sadeltak
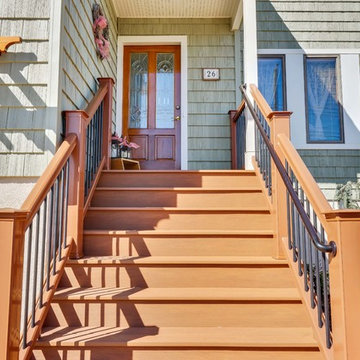
Inredning av ett amerikanskt mellanstort grönt hus, med två våningar, sadeltak och tak i shingel
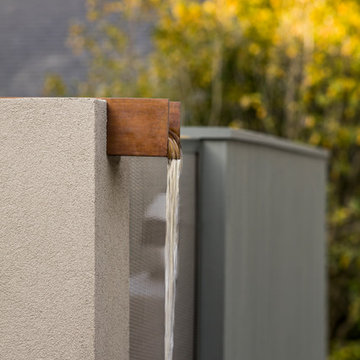
This 800 square foot Accessory Dwelling Unit steps down a lush site in the Portland Hills. The street facing balcony features a sculptural bronze and concrete trough spilling water into a deep basin. The split-level entry divides upper-level living and lower level sleeping areas. Generous south facing decks, visually expand the building's area and connect to a canopy of trees. The mid-century modern details and materials of the main house are continued into the addition. Inside a ribbon of white-washed oak flows from the entry foyer to the lower level, wrapping the stairs and walls with its warmth. Upstairs the wood's texture is seen in stark relief to the polished concrete floors and the crisp white walls of the vaulted space. Downstairs the wood, coupled with the muted tones of moss green walls, lend the sleeping area a tranquil feel.
Contractor: Ricardo Lovett General Contracting
Photographer: David Papazian Photography
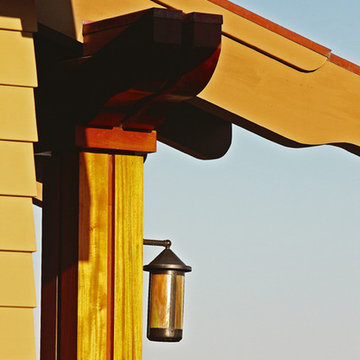
Photo by: Gina Taro
Exempel på ett mellanstort amerikanskt grönt trähus, med två våningar och sadeltak
Exempel på ett mellanstort amerikanskt grönt trähus, med två våningar och sadeltak
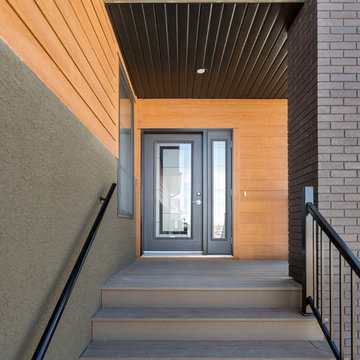
Idéer för funkis gröna hus, med allt i ett plan, blandad fasad och tak i shingel
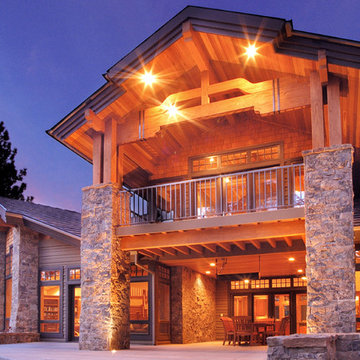
A look at the home's exterior with its gable roof elements. You can see that all the soffits are covered in tongue and groove cedar to provide a finished look to the exterior.
This photo focuses on the covered deck just off the home's kitchen as well as the upper deck just off the master suite. The decks overlook one of the greens on a private golf course.
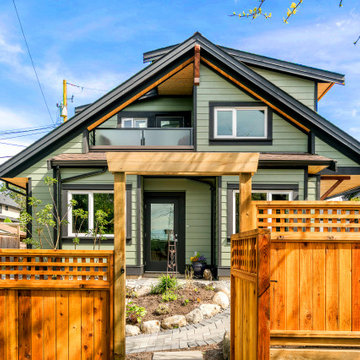
Inspiration för ett mellanstort amerikanskt grönt hus, med två våningar, fiberplattor i betong, sadeltak och tak med takplattor
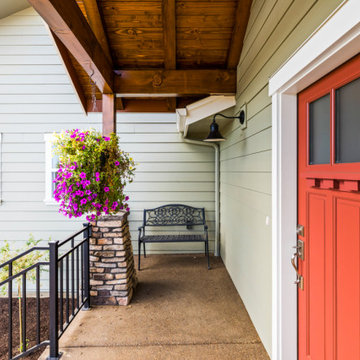
Inspiration för ett stort lantligt grönt hus i flera nivåer, med fiberplattor i betong, sadeltak och tak i shingel
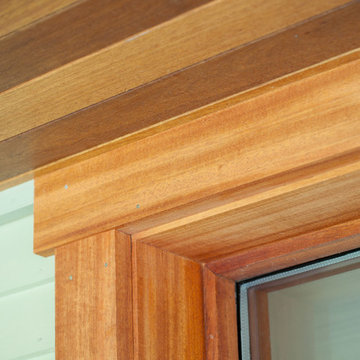
Photography by Susan Teare
Inspiration för mellanstora rustika gröna trähus, med två våningar och sadeltak
Inspiration för mellanstora rustika gröna trähus, med två våningar och sadeltak
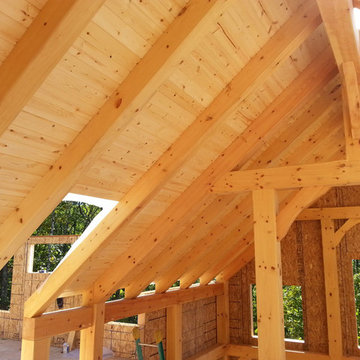
SIP panel walls installation and timber framework by Custom Timber Frames.
Bild på ett mellanstort amerikanskt grönt trähus, med två våningar
Bild på ett mellanstort amerikanskt grönt trähus, med två våningar
35 foton på orange grönt hus
1
