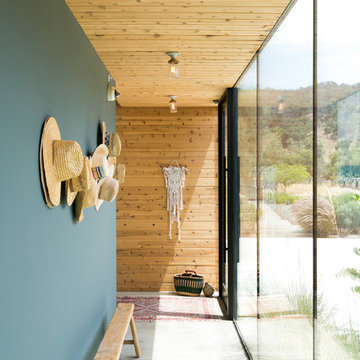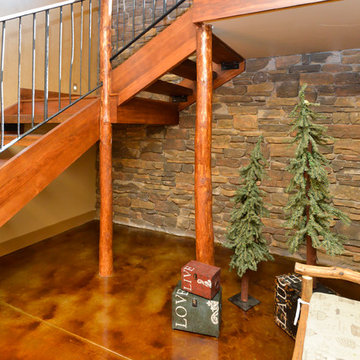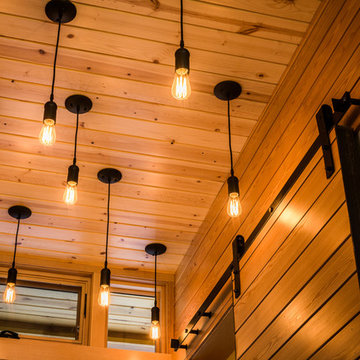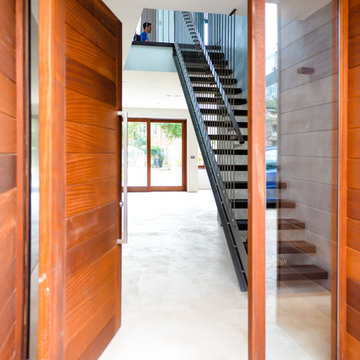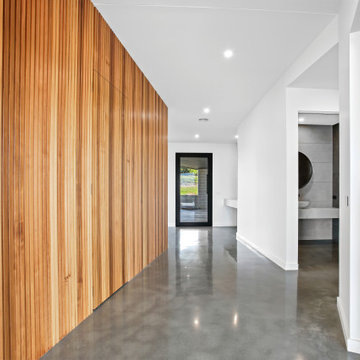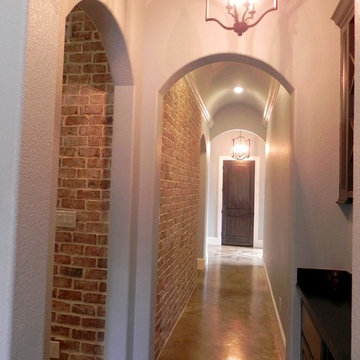24 foton på orange hall, med betonggolv
Sortera efter:
Budget
Sortera efter:Populärt i dag
1 - 20 av 24 foton
Artikel 1 av 3
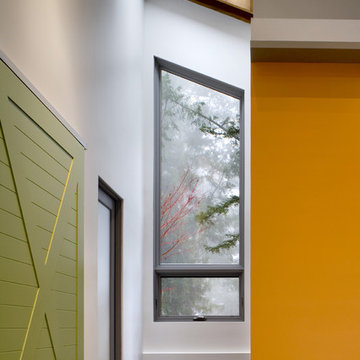
Entry Hall at SE end of studio.
Cathy Schwabe Architecture.
Photograph by David Wakely
Exempel på en modern hall, med betonggolv
Exempel på en modern hall, med betonggolv
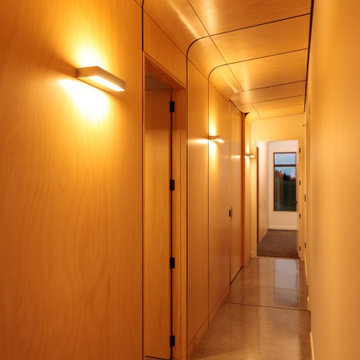
Carefully orientated and sited on the edge of small plateau this house looks out across the rolling countryside of North Canterbury. The 3-bedroom rural family home is an exemplar of simplicity done with care and precision.
Tucked in alongside a private limestone quarry with cows grazing in the distance the choice of materials are intuitively natural and implemented with bare authenticity.
Oiled random width cedar weatherboards are contemporary and rustic, the polished concrete floors with exposed aggregate tie in wonderfully to the adjacent limestone cliffs, and the clean folded wall to roof, envelopes the building from the sheltered south to the amazing views to the north. Designed to portray purity of form the outer metal surface provides enclosure and shelter from the elements, while its inner face is a continuous skin of hoop pine timber from inside to out.
The hoop pine linings bend up the inner walls to form the ceiling and then soar continuous outward past the full height glazing to become the outside soffit. The bold vertical lines of the panel joins are strongly expressed aligning with windows and jambs, they guild the eye up and out so as you step in through the sheltered Southern entrances the landscape flows out in front of you.
Every detail required careful thought in design and craft in construction. As two simple boxes joined by a glass link, a house that sits so beautifully in the landscape was deceptively challenging, and stands as a credit to our client passion for their new home & the builders craftsmanship to see it though, it is a end result we are all very proud to have been a part of.
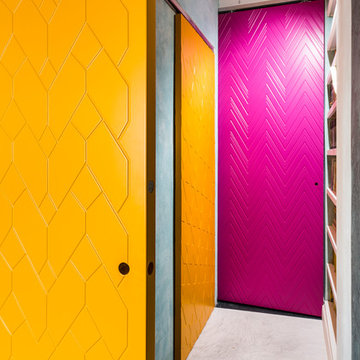
Ph: Paolo Allasia
Inredning av en eklektisk mellanstor hall, med gröna väggar, betonggolv och flerfärgat golv
Inredning av en eklektisk mellanstor hall, med gröna väggar, betonggolv och flerfärgat golv

Inredning av en modern stor hall, med vita väggar, betonggolv och svart golv
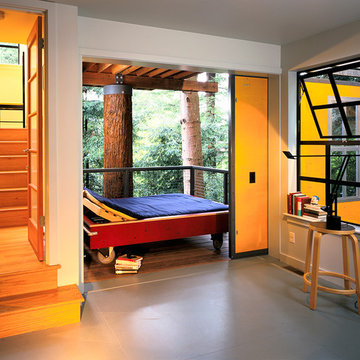
Sleeping porch with rolling bed
Photograph © Richard Barnes
Idéer för att renovera en mellanstor funkis hall, med vita väggar och betonggolv
Idéer för att renovera en mellanstor funkis hall, med vita väggar och betonggolv
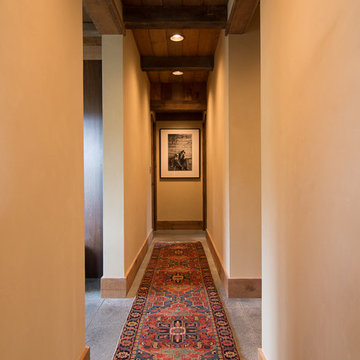
Idéer för att renovera en mellanstor rustik hall, med vita väggar, betonggolv och grått golv
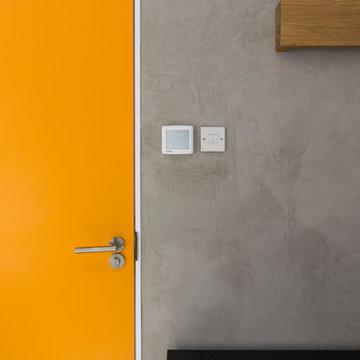
Polished concrete feature wall
Idéer för att renovera en stor funkis hall, med grå väggar, betonggolv och grått golv
Idéer för att renovera en stor funkis hall, med grå väggar, betonggolv och grått golv
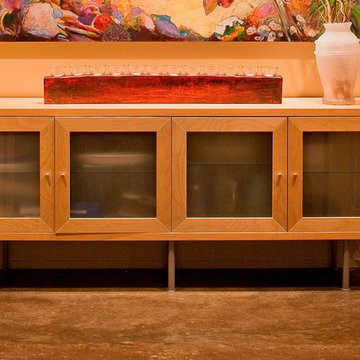
custom cabinetry and the door was deigned and placed to showcase the owner self created art
We only design homes that brilliantly reflect the unadorned beauty of everyday living. For more information about this project please Allen Griffin, President of Viewpoint Design,at 281-501-0724 or email him at aviewpointdesigns@gmail.com
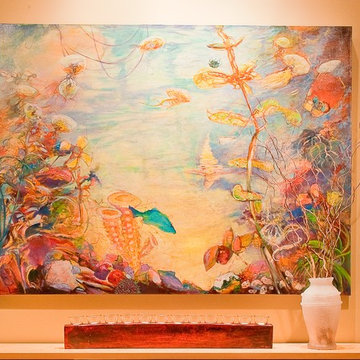
This is an original piece of art painted by the homeowner and it hangs in the walkway between the kitchen and the dining room. A wall of sliding glass doors separates this space from the outdoor patio. Lighting is used to emphasize art and create drama.
For more information about this project please visit: www.gryphonbuilders.com. Or contact Allen Griffin, President of Gryphon Builders, at 281-236-8043 cell or email him at allen@gryphonbuilders.com
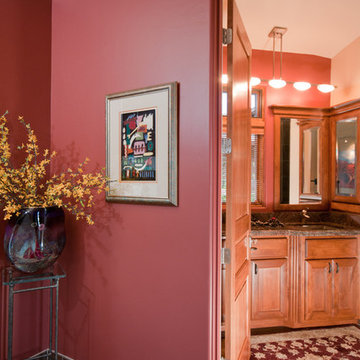
Ian Whitehead
Klassisk inredning av en mycket stor hall, med röda väggar och betonggolv
Klassisk inredning av en mycket stor hall, med röda väggar och betonggolv
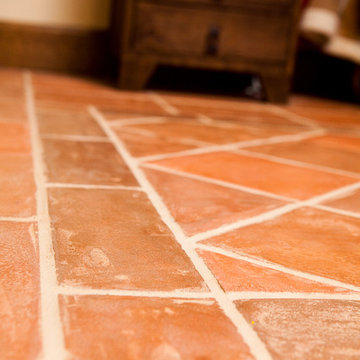
Elliot Johnson Photography
Bild på en liten amerikansk hall, med beige väggar och betonggolv
Bild på en liten amerikansk hall, med beige väggar och betonggolv
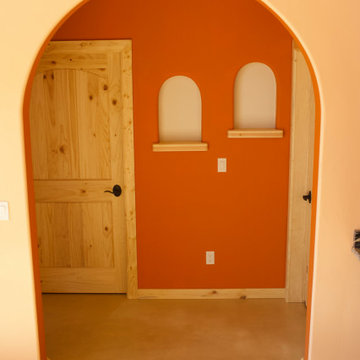
Nichos w/ wood sills
Inspiration för en vintage hall, med betonggolv och gult golv
Inspiration för en vintage hall, med betonggolv och gult golv
24 foton på orange hall, med betonggolv
1


