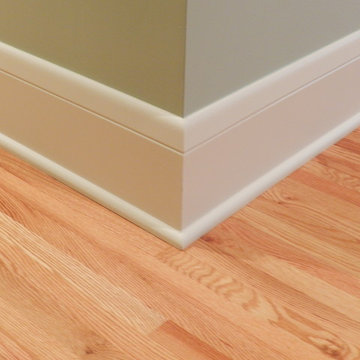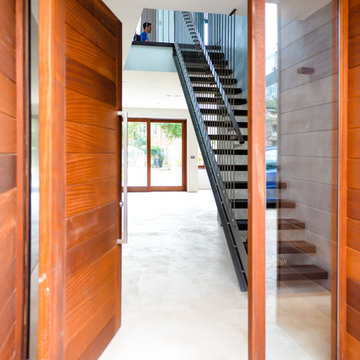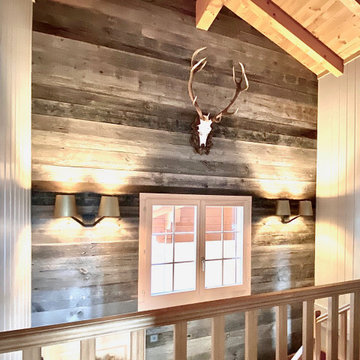85 foton på orange hall, med grå väggar
Sortera efter:
Budget
Sortera efter:Populärt i dag
1 - 20 av 85 foton
Artikel 1 av 3

greg abbate
Inspiration för en liten funkis hall, med grå väggar, målat trägolv och beiget golv
Inspiration för en liten funkis hall, med grå väggar, målat trägolv och beiget golv
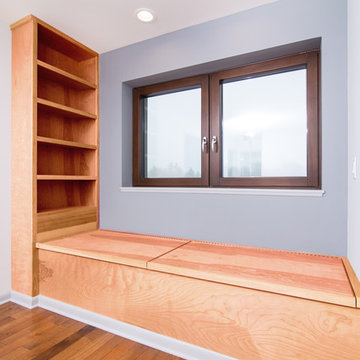
Max Wedge Photography
Bild på en liten funkis hall, med grå väggar, mellanmörkt trägolv och brunt golv
Bild på en liten funkis hall, med grå väggar, mellanmörkt trägolv och brunt golv
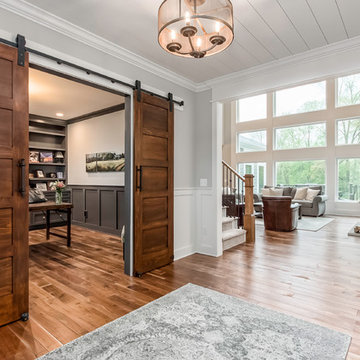
Idéer för att renovera en vintage hall, med grå väggar, mellanmörkt trägolv och brunt golv
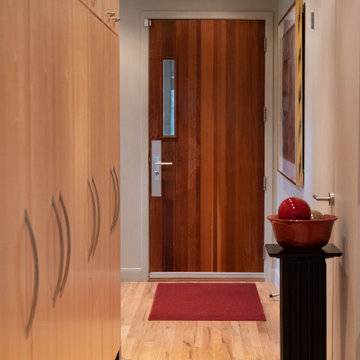
Idéer för att renovera en mellanstor funkis hall, med grå väggar, ljust trägolv och beiget golv
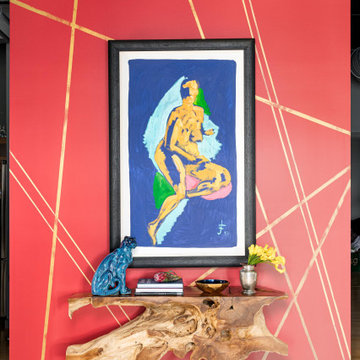
This design scheme blends femininity, sophistication, and the bling of Art Deco with earthy, natural accents. An amoeba-shaped rug breaks the linearity in the living room that’s furnished with a lady bug-red sleeper sofa with gold piping and another curvy sofa. These are juxtaposed with chairs that have a modern Danish flavor, and the side tables add an earthy touch. The dining area can be used as a work station as well and features an elliptical-shaped table with gold velvet upholstered chairs and bubble chandeliers. A velvet, aubergine headboard graces the bed in the master bedroom that’s painted in a subtle shade of silver. Abstract murals and vibrant photography complete the look. Photography by: Sean Litchfield
---
Project designed by Boston interior design studio Dane Austin Design. They serve Boston, Cambridge, Hingham, Cohasset, Newton, Weston, Lexington, Concord, Dover, Andover, Gloucester, as well as surrounding areas.
For more about Dane Austin Design, click here: https://daneaustindesign.com/
To learn more about this project, click here:
https://daneaustindesign.com/leather-district-loft
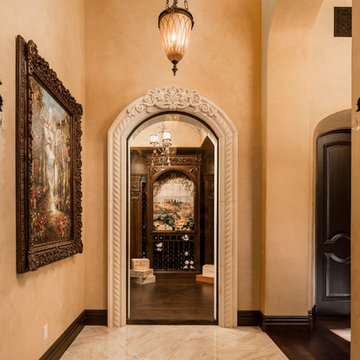
We love this custom wine cellar's arched entryways, the custom millwork, molding, and wood and marble floor!
Inspiration för mycket stora rustika hallar, med grå väggar, marmorgolv och flerfärgat golv
Inspiration för mycket stora rustika hallar, med grå väggar, marmorgolv och flerfärgat golv
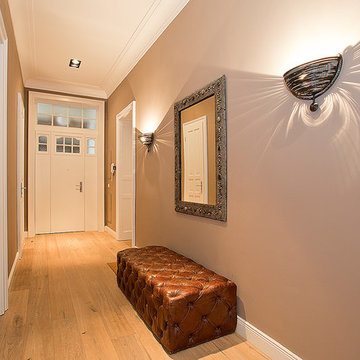
Stay Architekturfotografie
Idéer för att renovera en mellanstor vintage hall, med grå väggar och ljust trägolv
Idéer för att renovera en mellanstor vintage hall, med grå väggar och ljust trägolv
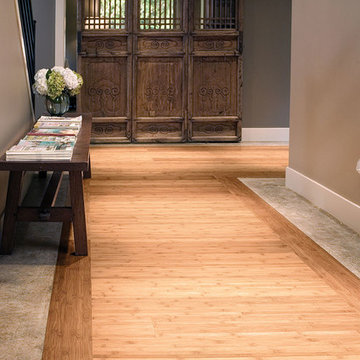
Color: Craftsman2 Flat Caramel Bamboo
Idéer för mellanstora orientaliska hallar, med grå väggar och bambugolv
Idéer för mellanstora orientaliska hallar, med grå väggar och bambugolv
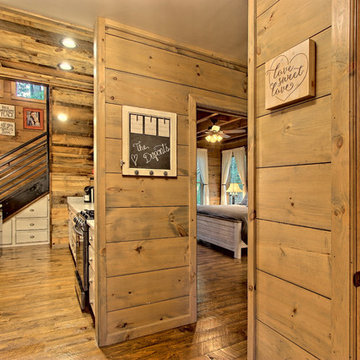
Kurtis Miller Photography, kmpics.com
Small hallway with a glimpse of rustic half bath, master and kitchen. Mixture of textures, grays, neutrals and a splash of orange.
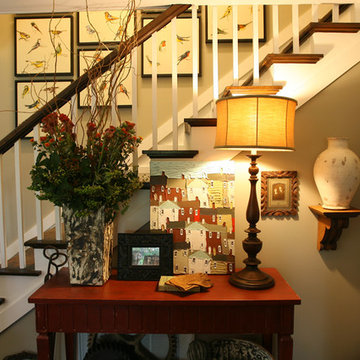
Designed by Nathan Taylor and J. Kent Martin of Obelisk Home - Photos by Kevin White
Bild på en mellanstor lantlig hall, med grå väggar och mörkt trägolv
Bild på en mellanstor lantlig hall, med grå väggar och mörkt trägolv
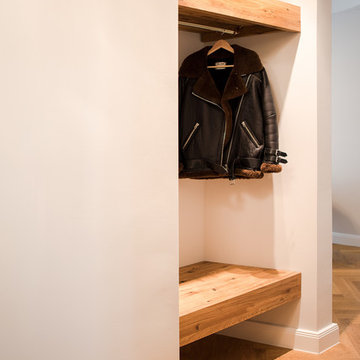
Eine offene Wohnfläche mit abgetrennten Bereichen fürs Wohnen, Essen und Schlafen zeichnen dieses kleine Apartment in Berlin Mitte aus. Das Interior Design verbindet moderne Stücke mit Vintage-Objekten und Maßanfertigungen. Dabei wurden passende Objekte aus ganz Europa zusammengetragen und mit vorhandenen Kunstwerken und Liebhaberstücken verbunden. Mobiliar und Beleuchtung schaffen so einen harmonischen Raum mit Stil und außergewöhnlichen Extras wie Barbie-Kleiderhaken oder der Tapete im Badezimmer, einer Sonderanfertigung.
In die Gesamtgestaltung sind auch passgenaue Tischlerarbeiten integriert. Sie schaffen großen und unauffälligen Stauraum für Schuhe, Bücher und Küchenutensilien. Kleider finden nun zudem in einem begehbaren Schrank Platz.
INTERIOR DESIGN & STYLING: THE INNER HOUSE
MÖBELDESIGN UND UMSETZUNG: Jenny Orgis, https://salon.io/jenny-orgis
FOTOS: © THE INNER HOUSE, Fotograf: Manuel Strunz, www.manuu.eu
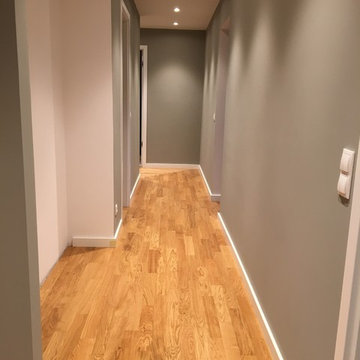
Martin Hopsch
Inspiration för en mellanstor funkis hall, med grå väggar, mellanmörkt trägolv och brunt golv
Inspiration för en mellanstor funkis hall, med grå väggar, mellanmörkt trägolv och brunt golv
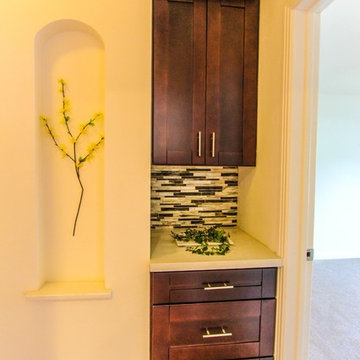
Idéer för mellanstora vintage hallar, med grå väggar, mellanmörkt trägolv och brunt golv
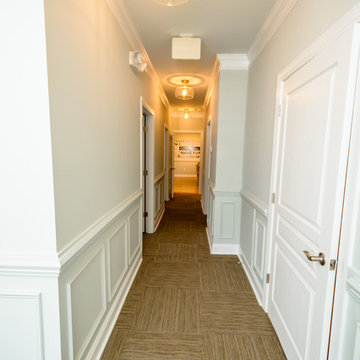
Inspiration för en mellanstor lantlig hall, med grå väggar, heltäckningsmatta och brunt golv
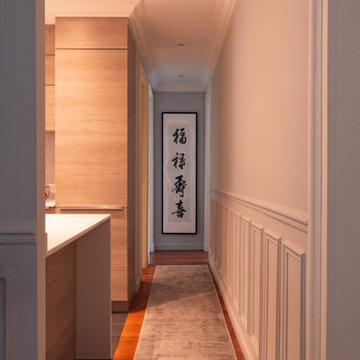
Cet ancien bureau, particulièrement délabré lors de l’achat, avait subi un certain nombre de sinistres et avait besoin d’être intégralement rénové. Notre objectif : le transformer en une résidence luxueuse destinée à la location.
De manière générale, toute l’électricité et les plomberies ont été refaites à neuf. Les fenêtres ont été intégralement changées pour laisser place à de jolies fenêtres avec montures en bois et double-vitrage.
Dans l’ensemble de l’appartement, le parquet en pointe de Hongrie a été poncé et vitrifié et les lattes en bois endommagées remplacées. Les plafonds abimés par les dégâts d’un incendie ont été réparés, et les couches de peintures qui recouvraient les motifs de moulures ont été délicatement décapées pour leur redonner leur relief d’origine. Bien-sûr, les fissures ont été rebouchées et l’intégralité des murs repeints.
Dans la cuisine, nous avons créé un espace particulièrement convivial, moderne et surtout pratique, incluant un garde-manger avec des nombreuses étagères.
Dans la chambre parentale, nous avons construit un mur et réalisé un sublime travail de menuiserie incluant une porte cachée dans le placard, donnant accès à une salle de bain luxueuse vêtue de marbre du sol au plafond.
85 foton på orange hall, med grå väggar
1
