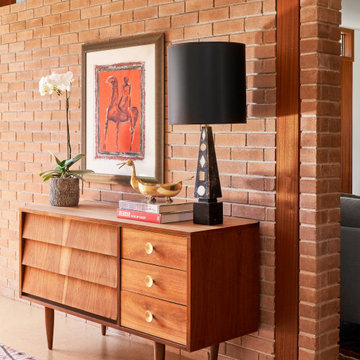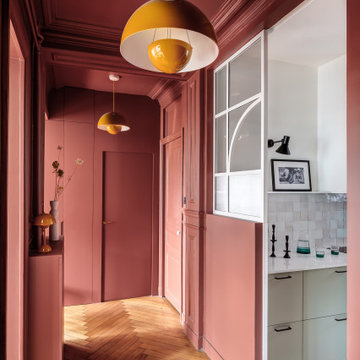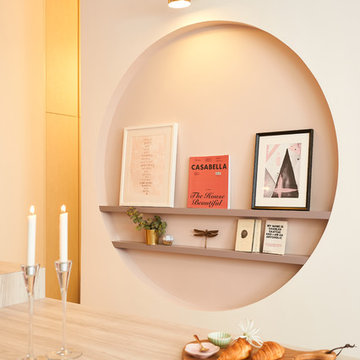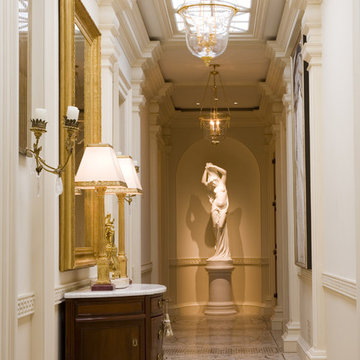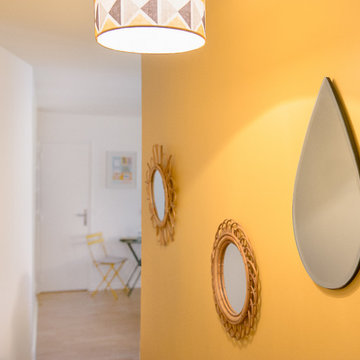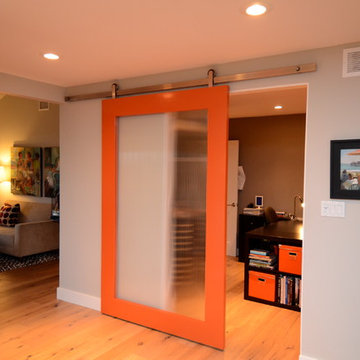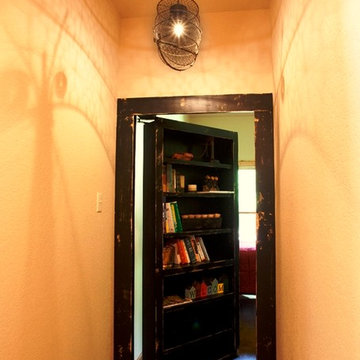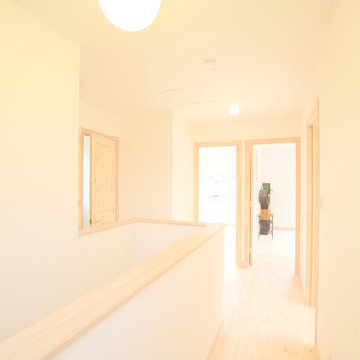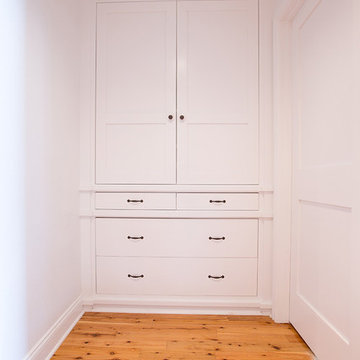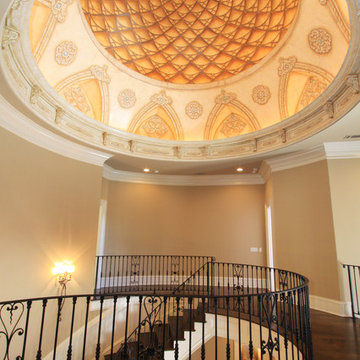4 571 foton på orange hall

Photo by: Tripp Smith
Idéer för vintage hallar, med vita väggar och mellanmörkt trägolv
Idéer för vintage hallar, med vita väggar och mellanmörkt trägolv

Idéer för funkis hallar, med vita väggar, mellanmörkt trägolv och beiget golv

Gallery Hall with glass pocket doors to mudroom area
Klassisk inredning av en hall, med beige väggar, mellanmörkt trägolv och brunt golv
Klassisk inredning av en hall, med beige väggar, mellanmörkt trägolv och brunt golv

Eric Rorer Photography
Foto på en vintage hall, med mörkt trägolv och brunt golv
Foto på en vintage hall, med mörkt trägolv och brunt golv

An other Magnificent Interior design in Miami by J Design Group.
From our initial meeting, Ms. Corridor had the ability to catch my vision and quickly paint a picture for me of the new interior design for my three bedrooms, 2 ½ baths, and 3,000 sq. ft. penthouse apartment. Regardless of the complexity of the design, her details were always clear and concise. She handled our project with the greatest of integrity and loyalty. The craftsmanship and quality of our furniture, flooring, and cabinetry was superb.
The uniqueness of the final interior design confirms Ms. Jennifer Corredor’s tremendous talent, education, and experience she attains to manifest her miraculous designs with and impressive turnaround time. Her ability to lead and give insight as needed from a construction phase not originally in the scope of the project was impeccable. Finally, Ms. Jennifer Corredor’s ability to convey and interpret the interior design budge far exceeded my highest expectations leaving me with the utmost satisfaction of our project.
Ms. Jennifer Corredor has made me so pleased with the delivery of her interior design work as well as her keen ability to work with tight schedules, various personalities, and still maintain the highest degree of motivation and enthusiasm. I have already given her as a recommended interior designer to my friends, family, and colleagues as the Interior Designer to hire: Not only in Florida, but in my home state of New York as well.
S S
Bal Harbour – Miami.
Thanks for your interest in our Contemporary Interior Design projects and if you have any question please do not hesitate to ask us.
225 Malaga Ave.
Coral Gable, FL 33134
http://www.JDesignGroup.com
305.444.4611
"Miami modern"
“Contemporary Interior Designers”
“Modern Interior Designers”
“Coco Plum Interior Designers”
“Sunny Isles Interior Designers”
“Pinecrest Interior Designers”
"J Design Group interiors"
"South Florida designers"
“Best Miami Designers”
"Miami interiors"
"Miami decor"
“Miami Beach Designers”
“Best Miami Interior Designers”
“Miami Beach Interiors”
“Luxurious Design in Miami”
"Top designers"
"Deco Miami"
"Luxury interiors"
“Miami Beach Luxury Interiors”
“Miami Interior Design”
“Miami Interior Design Firms”
"Beach front"
“Top Interior Designers”
"top decor"
“Top Miami Decorators”
"Miami luxury condos"
"modern interiors"
"Modern”
"Pent house design"
"white interiors"
“Top Miami Interior Decorators”
“Top Miami Interior Designers”
“Modern Designers in Miami”
http://www.JDesignGroup.com
305.444.4611
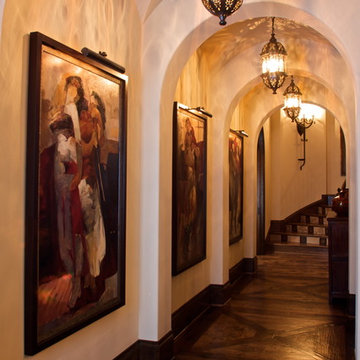
Art Gallery
Idéer för en medelhavsstil hall, med beige väggar, mörkt trägolv och brunt golv
Idéer för en medelhavsstil hall, med beige väggar, mörkt trägolv och brunt golv
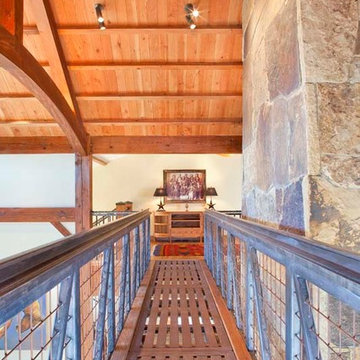
Placed upon a sunlit grassy knoll facing Colorado’s San Juan, and San Miguel mountain ranges, with Utah’s La Salle Mountains to the south, North Star Ranch overlooks an Aspen painted valley with touches of Ponderosa and Scrub Oak accents. The core of the structure was designed with large facades of glazing facing the southern views while the garage was rotated 45 degrees to work with the existing grades as well as minimize the impact of the garage pod as one approaches the home. The home was thoughtfully sited to nestle next to a several large existing Ponderosa Pines creating an intimate mountain setting.
Sustainable measures were discussed and implemented early during the design and construction process such as utilizing indigenous stone harvested from site for retaining walls and portions of the home’s veneer. Reclaimed materials were considered and implemented wherever possible, ranging from historic wood directly from “The Wizard of Oz” production set to miscellaneous parts from old mining carts historic to the area. The historic wood was given a patch work effect combining horizontal planks with a reverse vertical board and batten with a mixture rusted metal accents on certain walls to introduce a visual exception from the consistency of the wood. Wood and steel structural members such as timber trusses, knee braces, purlins, beams and columns are exposed throughout the exterior and interior as a way of celebrating the structure and telling the story of how the home is constructed.
As guests arrive, they are welcomed by an entry bridge constructed from a single solid stone slab 2 1/2 feet thick spanning over a calm flowing stream. The bridge is covered by an articulated gable element supported by ornate columns and connections tying directly to the stone slab. The layout of the interior is divided into separate living corridors; a master core witch houses the master suite, office, sitting room and exercise room with a separate stair connecting to all three levels. The centrally located kitchen was designed with several working and entertaining stations defined by multiple islands and a floor to ceiling wall of glass in lieu of wall lined cabinets to allow for maximum natural light in the major public areas. The core living spaces are linked via an internal trestle bridge designed on location and constructed from old mine carts as the walking surface and the reclaimed steel wheels as a structural detail. The rest of the home is detailed throughout with ornamental ironwork, granites, tiles, etc. all enhancing the modern like aesthetic with an historic mining influence.
(photos by James Ray Spahn)
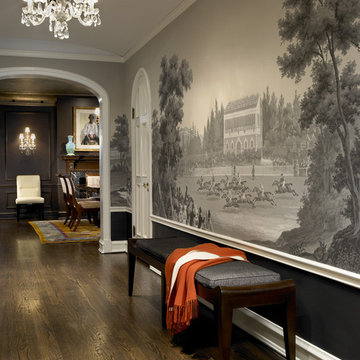
Chicago, IL • Photographs by Tony Soluri
Inspiration för eklektiska hallar, med mörkt trägolv och brunt golv
Inspiration för eklektiska hallar, med mörkt trägolv och brunt golv
4 571 foton på orange hall
1
