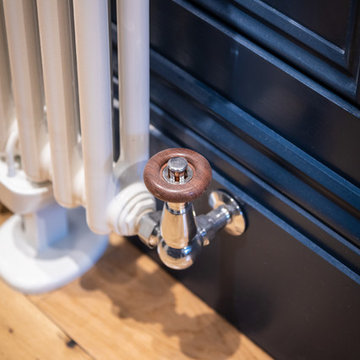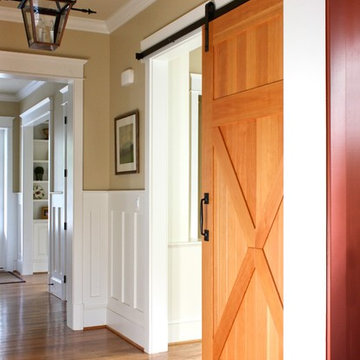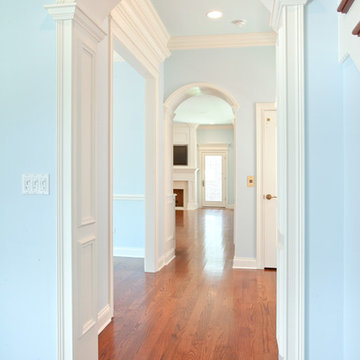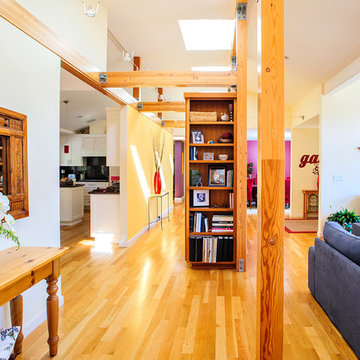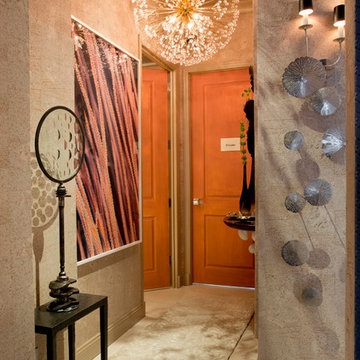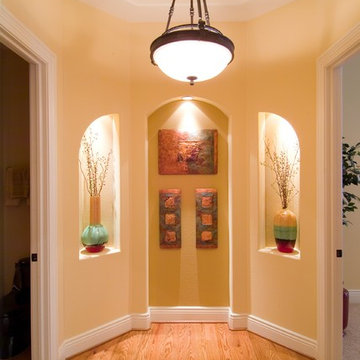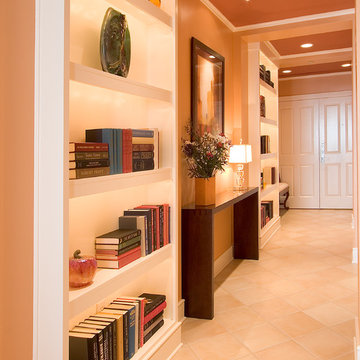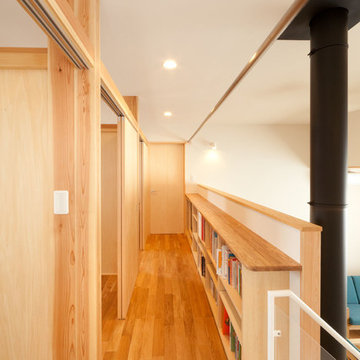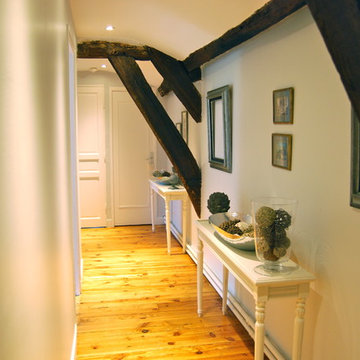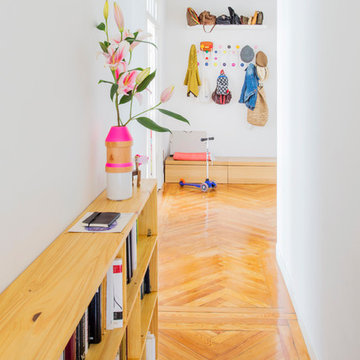4 567 foton på orange hall
Sortera efter:
Budget
Sortera efter:Populärt i dag
121 - 140 av 4 567 foton
Artikel 1 av 2
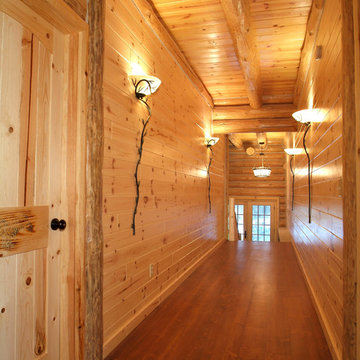
Gentle contrasts give this hall a rich look and feel. The double-header corners and decorative peeled posts prove someone took their time designing the details. We took care of the wood quality and custom order.
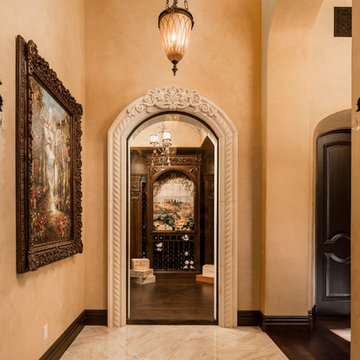
We love this custom wine cellar's arched entryways, the custom millwork, molding, and wood and marble floor!
Inspiration för mycket stora rustika hallar, med grå väggar, marmorgolv och flerfärgat golv
Inspiration för mycket stora rustika hallar, med grå väggar, marmorgolv och flerfärgat golv
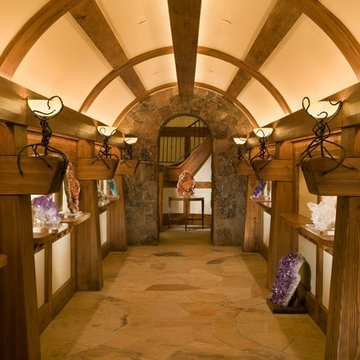
Living Images Photography, LLC
Bild på en stor rustik hall, med travertin golv och beige väggar
Bild på en stor rustik hall, med travertin golv och beige väggar
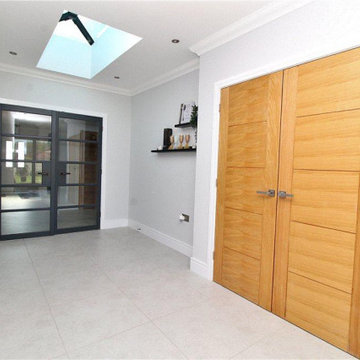
The Sticks & Stones team completed this full home renovation and rear extension project for our wonderful customer in Ferndown in 2019. This project was a pleasure to work on and it was amazing to see an outdated, 2.5 bedroom home renovated to an incredible, 3 bedroom 2 bathroom finished to a very high standard.
Block paving driveway, front and back landscaping, brickwork to the front of the property. All new anthracite double glazed windows and bi-fold patio doors to the rear. New grey slab patio. New fencing all around the property. House fully painted. Roof cleaned. All new bathroom suites throughout. All rooms either plastered or skimmed. All rooms re-painted, new skirting board and architrave. New tiling throughout the bathrooms, kitchen and extension. New kitchen suite with integrated appliances. New utility room. New facias, soffitts and guttering. Underfloor heating installed throughout the extension. New internal (wood) and external (composite) doors.
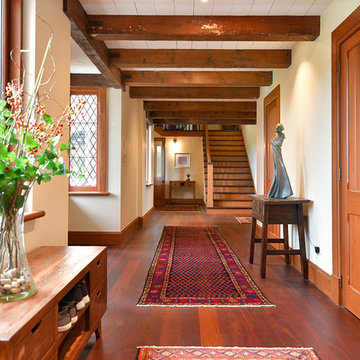
Exempel på en stor rustik hall, med gula väggar, mellanmörkt trägolv och brunt golv

Fall tones of russet amber, and orange welcome the outdoors into a sparkling, light-filled modernist lake house upstate. Photography by Joshua McHugh.
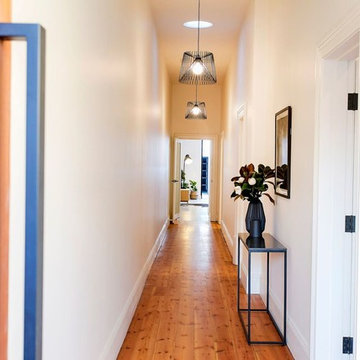
Photos: Scott Harding www.hardimage.com.au
Styling: Art Department www.artdepartmentstyling.com
Foto på en liten funkis hall, med vita väggar och mellanmörkt trägolv
Foto på en liten funkis hall, med vita väggar och mellanmörkt trägolv
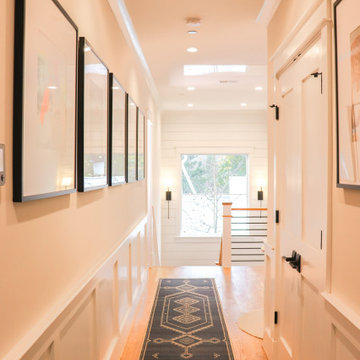
Hallways to bedrooms designed with a gallery wall, accent table, runners
Inspiration för mellanstora moderna hallar, med ljust trägolv
Inspiration för mellanstora moderna hallar, med ljust trägolv
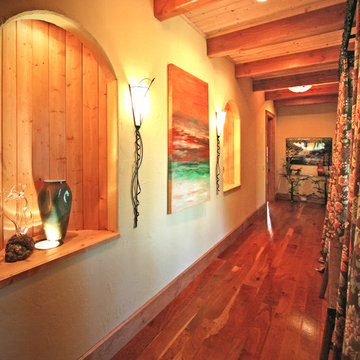
A custom designed timber frame home, with craftsman exterior elements, and interior elements that include barn-style open beams, hardwood floors, and an open living plan. The Meadow Lodge by MossCreek is a beautiful expression of rustic American style for a discriminating client.
4 567 foton på orange hall
7
