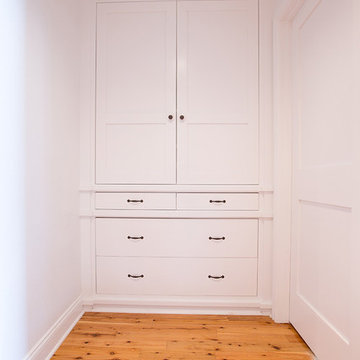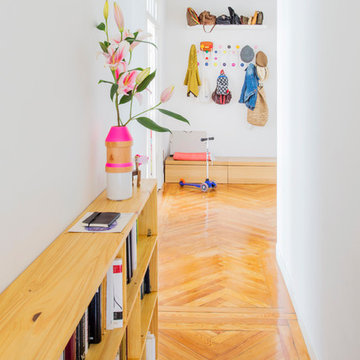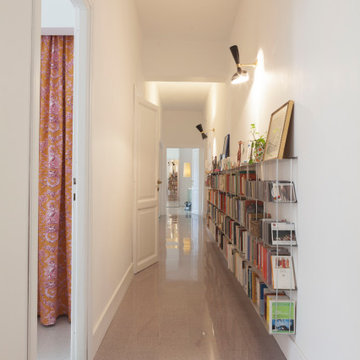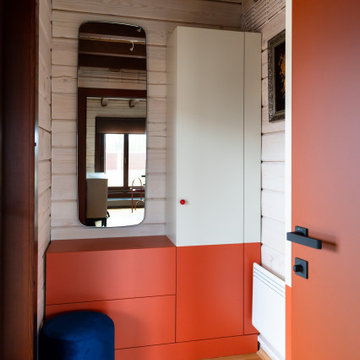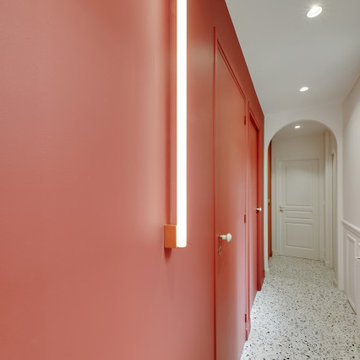255 foton på orange hall
Sortera efter:
Budget
Sortera efter:Populärt i dag
1 - 20 av 255 foton
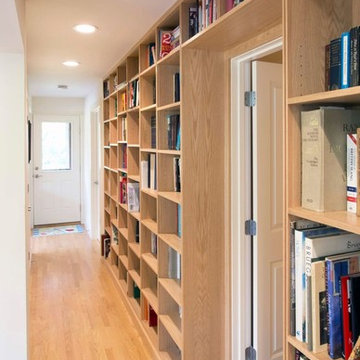
A new home for two, generating four times more electricity than it uses, including the "fuel" for an electric car.
This house makes Net Zero look like child's play. But while the 22kW roof-mounted system is impressive, it's not all about the PV. The design features great energy savings in its careful siting to maximize passive solar considerations such as natural heating and daylighting. Roof overhangs are sized to limit direct sun in the hot summer and to invite the sun during the cold winter months.
The construction contributes as well, featuring R40 cellulose-filled double-stud walls, a R50 roof system and triple glazed windows. Heating and cooling are supplied by air source heat pumps.
Photos By Ethan Drinker
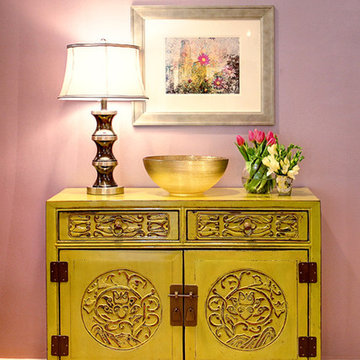
Space designed by:
Sara Ingrassia Interiors: http://www.houzz.com/pro/saradesigner/sara-ingrassia-interiors
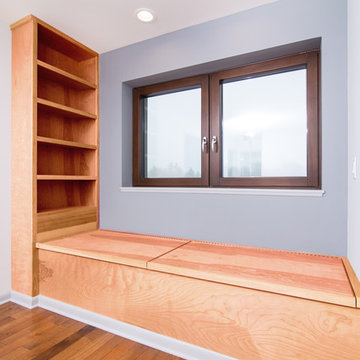
Max Wedge Photography
Bild på en liten funkis hall, med grå väggar, mellanmörkt trägolv och brunt golv
Bild på en liten funkis hall, med grå väggar, mellanmörkt trägolv och brunt golv
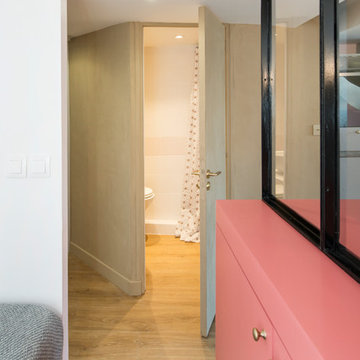
Inredning av en mellanstor hall, med rosa väggar, mellanmörkt trägolv och beiget golv
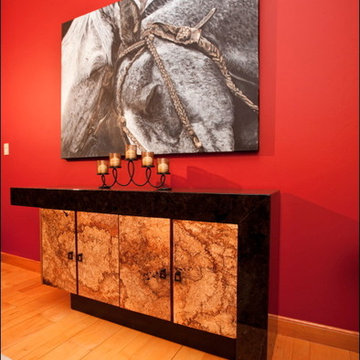
Idéer för en mellanstor asiatisk hall, med röda väggar, ljust trägolv och beiget golv
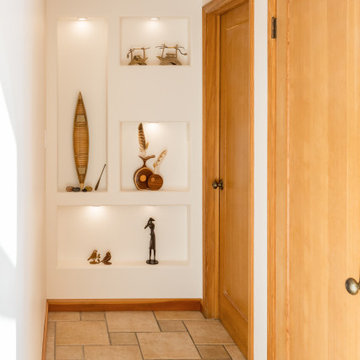
A wall of recessed display niches is a dramatic focal point at the end of the hall. Above, a glass panel lets light into the hall from the skylight in the room behind.
Photography: Nadine Priestley Photography
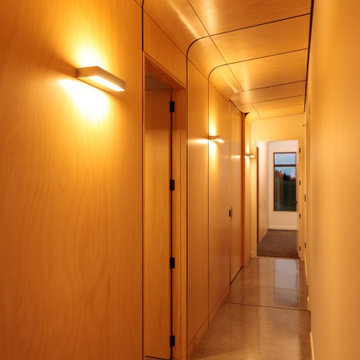
Carefully orientated and sited on the edge of small plateau this house looks out across the rolling countryside of North Canterbury. The 3-bedroom rural family home is an exemplar of simplicity done with care and precision.
Tucked in alongside a private limestone quarry with cows grazing in the distance the choice of materials are intuitively natural and implemented with bare authenticity.
Oiled random width cedar weatherboards are contemporary and rustic, the polished concrete floors with exposed aggregate tie in wonderfully to the adjacent limestone cliffs, and the clean folded wall to roof, envelopes the building from the sheltered south to the amazing views to the north. Designed to portray purity of form the outer metal surface provides enclosure and shelter from the elements, while its inner face is a continuous skin of hoop pine timber from inside to out.
The hoop pine linings bend up the inner walls to form the ceiling and then soar continuous outward past the full height glazing to become the outside soffit. The bold vertical lines of the panel joins are strongly expressed aligning with windows and jambs, they guild the eye up and out so as you step in through the sheltered Southern entrances the landscape flows out in front of you.
Every detail required careful thought in design and craft in construction. As two simple boxes joined by a glass link, a house that sits so beautifully in the landscape was deceptively challenging, and stands as a credit to our client passion for their new home & the builders craftsmanship to see it though, it is a end result we are all very proud to have been a part of.
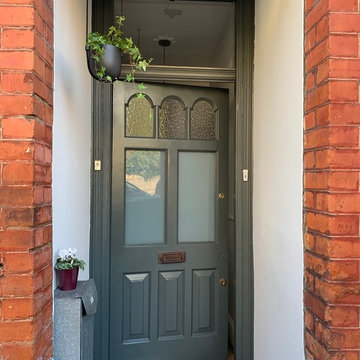
Victorian conversion, communal area, ground floor entrance/hallway.
Idéer för en stor eklektisk hall, med heltäckningsmatta, grå väggar och brunt golv
Idéer för en stor eklektisk hall, med heltäckningsmatta, grå väggar och brunt golv

Bild på en mellanstor eklektisk hall, med orange väggar, mellanmörkt trägolv och brunt golv
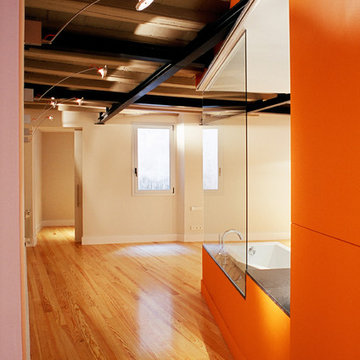
Idéer för att renovera en mellanstor funkis hall, med orange väggar och mellanmörkt trägolv
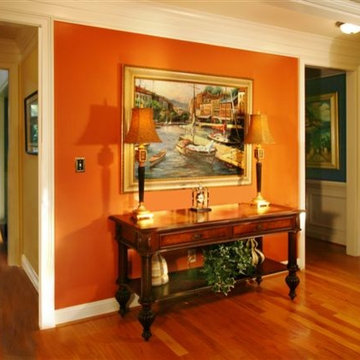
This is a really good example of where to put a splash of color in your room. This small wall area faced the family room and was the perfect place to put a small dose of a strong color.It pops beautifully!
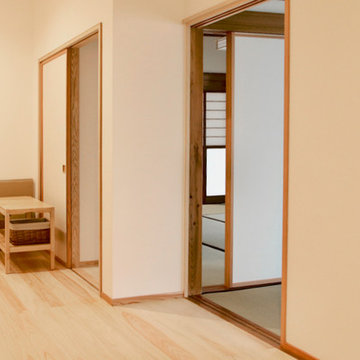
漆喰の壁
ヒノキの無垢床
造作建具
Foto på en mellanstor orientalisk hall, med vita väggar, mellanmörkt trägolv och vitt golv
Foto på en mellanstor orientalisk hall, med vita väggar, mellanmörkt trägolv och vitt golv
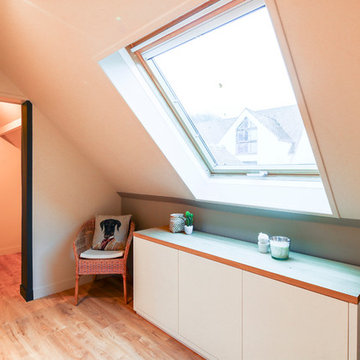
Sous combles, les dégagements sont optimisés au maximum avec des rangements sur mesure.
Photos Meero pour myHomeDesign
Inspiration för en mellanstor lantlig hall, med vita väggar och ljust trägolv
Inspiration för en mellanstor lantlig hall, med vita väggar och ljust trägolv

Inspiration för små eklektiska hallar, med gröna väggar, klinkergolv i porslin och flerfärgat golv

Evening fire colored sky with desert cactus hand painted to create drama & mood in residential home.
Foto på en stor amerikansk hall
Foto på en stor amerikansk hall
255 foton på orange hall
1
