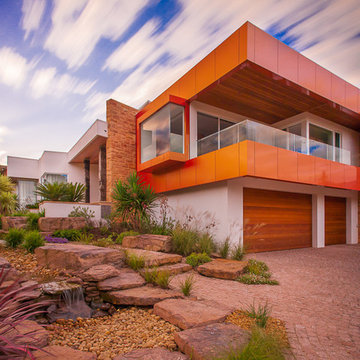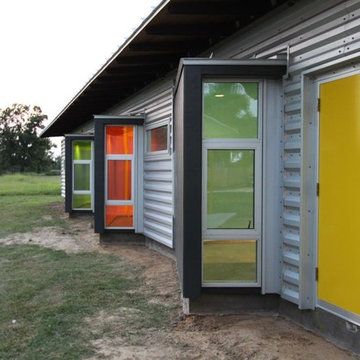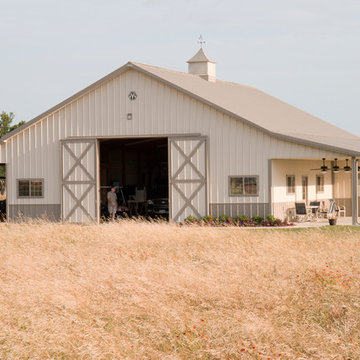78 foton på orange hus, med metallfasad
Sortera efter:
Budget
Sortera efter:Populärt i dag
1 - 20 av 78 foton

South-facing rear of home with cedar and metal siding, wood deck, sun shading trellises and sunroom seen in this photo.
Ken Dahlin
Idéer för att renovera ett funkis hus, med metallfasad och pulpettak
Idéer för att renovera ett funkis hus, med metallfasad och pulpettak
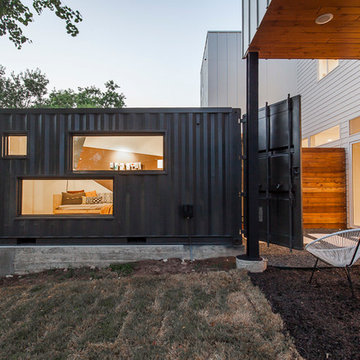
Idéer för att renovera ett stort funkis hus, med två våningar, metallfasad och platt tak

Photography by Braden Gunem
Project by Studio H:T principal in charge Brad Tomecek (now with Tomecek Studio Architecture). This project questions the need for excessive space and challenges occupants to be efficient. Two shipping containers saddlebag a taller common space that connects local rock outcroppings to the expansive mountain ridge views. The containers house sleeping and work functions while the center space provides entry, dining, living and a loft above. The loft deck invites easy camping as the platform bed rolls between interior and exterior. The project is planned to be off-the-grid using solar orientation, passive cooling, green roofs, pellet stove heating and photovoltaics to create electricity.
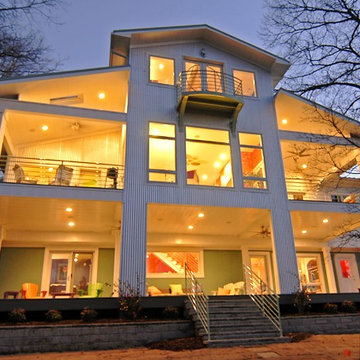
Wes Stearns - Artist Eye Photography
Idéer för ett mellanstort modernt vitt hus, med tre eller fler plan, metallfasad och sadeltak
Idéer för ett mellanstort modernt vitt hus, med tre eller fler plan, metallfasad och sadeltak
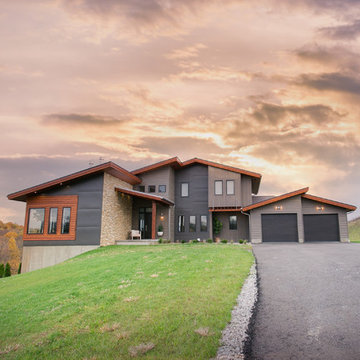
12 Stones Photography
Idéer för ett mellanstort modernt hus, med två våningar, metallfasad, platt tak och tak i shingel
Idéer för ett mellanstort modernt hus, med två våningar, metallfasad, platt tak och tak i shingel
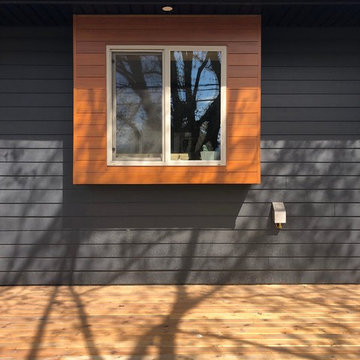
Idéer för att renovera ett litet funkis oranget hus, med allt i ett plan, metallfasad, valmat tak och tak i shingel
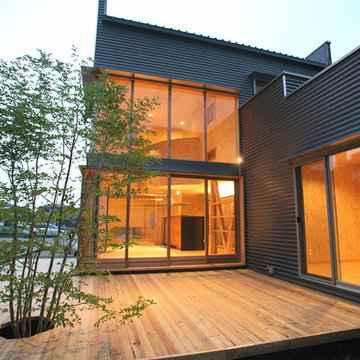
シンボルツリーはシマトネリコです
デッキをアウトドアリビングとしても使用できます
Foto på ett mellanstort funkis grått hus, med två våningar, metallfasad, pulpettak och tak i metall
Foto på ett mellanstort funkis grått hus, med två våningar, metallfasad, pulpettak och tak i metall
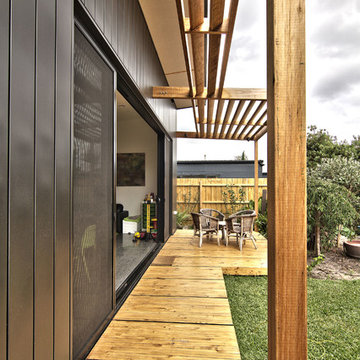
Leonard Sacco
Idéer för mellanstora industriella svarta hus, med allt i ett plan, metallfasad och platt tak
Idéer för mellanstora industriella svarta hus, med allt i ett plan, metallfasad och platt tak
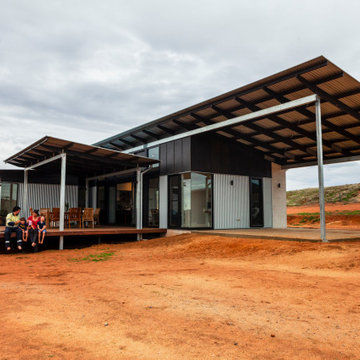
Exempel på ett mellanstort modernt hus, med allt i ett plan, metallfasad och tak i metall
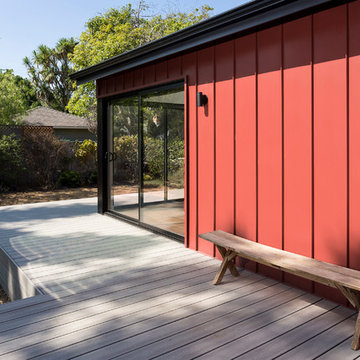
Detail of red metal standing seam siding with raised deck and sliding glass aluminum doors at the corner. Photo by Clark Dugger
Inspiration för ett mellanstort retro flerfärgat hus, med allt i ett plan, metallfasad, sadeltak och tak i shingel
Inspiration för ett mellanstort retro flerfärgat hus, med allt i ett plan, metallfasad, sadeltak och tak i shingel
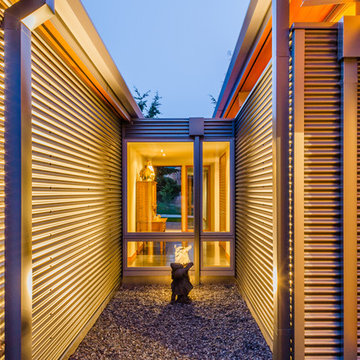
Jay Goodrich
Inspiration för små moderna grå hus, med metallfasad, allt i ett plan och platt tak
Inspiration för små moderna grå hus, med metallfasad, allt i ett plan och platt tak
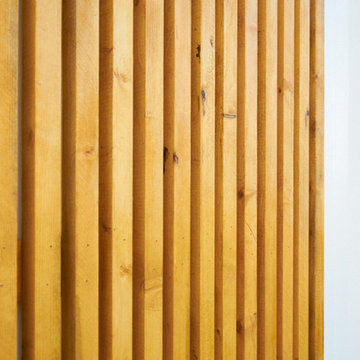
Detail of materials used on the exterior of the shipping container home.
Adina Currie Photography - www.adinaphotography.com
Exempel på ett litet modernt vitt hus, med allt i ett plan, metallfasad och platt tak
Exempel på ett litet modernt vitt hus, med allt i ett plan, metallfasad och platt tak

Inspiration för små industriella grå hus i flera nivåer, med metallfasad, platt tak och tak i metall

Photo Credit: Ann Gazdik
Exempel på ett stort klassiskt vitt hus, med två våningar, metallfasad, sadeltak och tak i shingel
Exempel på ett stort klassiskt vitt hus, med två våningar, metallfasad, sadeltak och tak i shingel
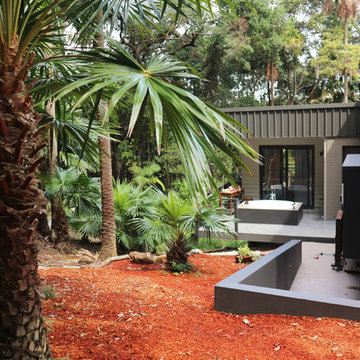
Project on a bush land block with bush fire restrictions. Surrounded by dense forest, the main dwelling is separated from the guest wing at the rear with an outdoor central staircase leading up to a 'sky room' looking out to the bush and sky. The house rest on two large water tanks and has a underground safe room.
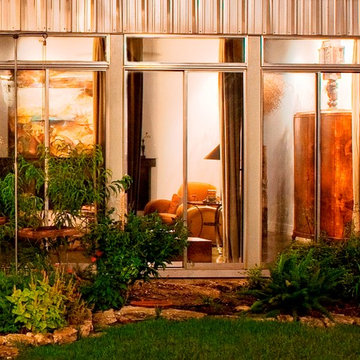
These three living room windows are actually narrow sliding glass doors. The windows allow the living room to be filled with light and in nice weather, can be opened to let in a cool breeze.
For more information about this project please visit: www.gryphonbuilders.com. Or contact Allen Griffin, President of Gryphon Builders, at 281-236-8043 cell or email him at allen@gryphonbuilders.com
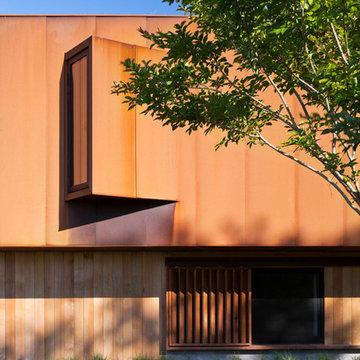
Photography Michael Moran
Inspiration för ett funkis hus, med metallfasad, platt tak och levande tak
Inspiration för ett funkis hus, med metallfasad, platt tak och levande tak
78 foton på orange hus, med metallfasad
1
