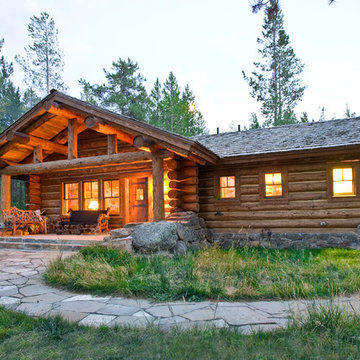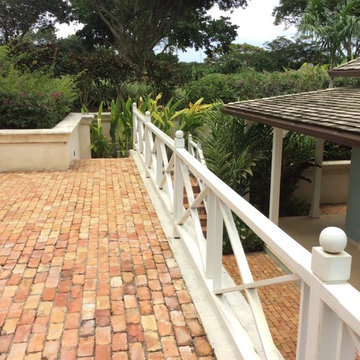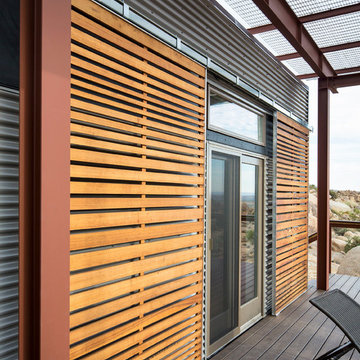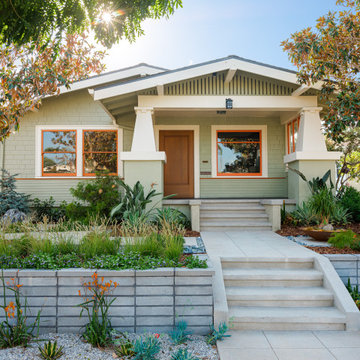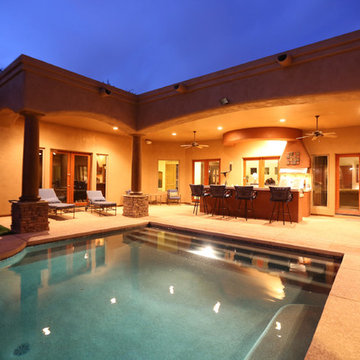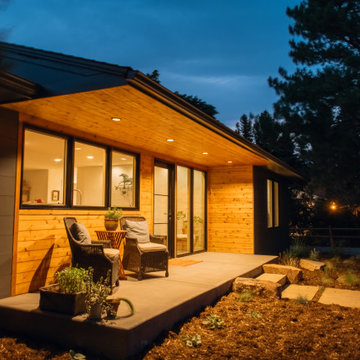7 692 foton på orange hus
Sortera efter:
Budget
Sortera efter:Populärt i dag
141 - 160 av 7 692 foton
Artikel 1 av 2

Set in Montana's tranquil Shields River Valley, the Shilo Ranch Compound is a collection of structures that were specifically built on a relatively smaller scale, to maximize efficiency. The main house has two bedrooms, a living area, dining and kitchen, bath and adjacent greenhouse, while two guest homes within the compound can sleep a total of 12 friends and family. There's also a common gathering hall, for dinners, games, and time together. The overall feel here is of sophisticated simplicity, with plaster walls, concrete and wood floors, and weathered boards for exteriors. The placement of each building was considered closely when envisioning how people would move through the property, based on anticipated needs and interests. Sustainability and consumption was also taken into consideration, as evidenced by the photovoltaic panels on roof of the garage, and the capability to shut down any of the compound's buildings when not in use.
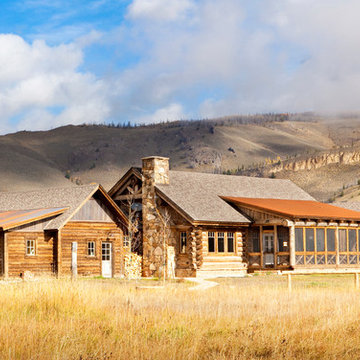
A rustic log and timber home located at the historic C Lazy U Ranch in Grand County, Colorado.
Inspiration för mellanstora rustika hus
Inspiration för mellanstora rustika hus
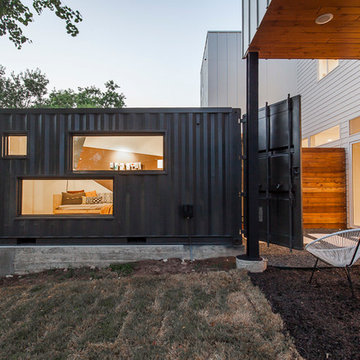
Idéer för att renovera ett stort funkis hus, med två våningar, metallfasad och platt tak

Photography by Braden Gunem
Project by Studio H:T principal in charge Brad Tomecek (now with Tomecek Studio Architecture). This project questions the need for excessive space and challenges occupants to be efficient. Two shipping containers saddlebag a taller common space that connects local rock outcroppings to the expansive mountain ridge views. The containers house sleeping and work functions while the center space provides entry, dining, living and a loft above. The loft deck invites easy camping as the platform bed rolls between interior and exterior. The project is planned to be off-the-grid using solar orientation, passive cooling, green roofs, pellet stove heating and photovoltaics to create electricity.

This exterior showcases a beautiful blend of creamy white and taupe colors on brick. The color scheme exudes a timeless elegance, creating a sophisticated and inviting façade. One of the standout features is the striking angles on the roofline, adding a touch of architectural interest and modern flair to the design. The windows not only enhance the overall aesthetics but also offer picturesque views and a sense of openness.

Modern Contemporary Villa exterior with black aluminum tempered full pane windows and doors, that brings in natural lighting. Featuring contrasting textures on the exterior with stucco, limestone and teak. Cans and black exterior sconces to bring light to exterior. Landscaping with beautiful hedge bushes, arborvitae trees, fresh sod and japanese cherry blossom. 4 car garage seen at right and concrete 25 car driveway. Custom treated lumber retention wall.
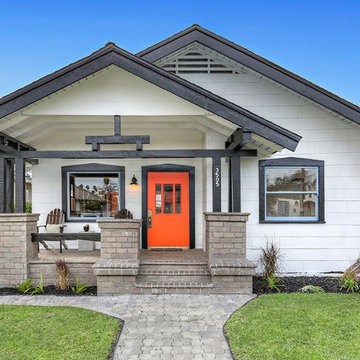
Idéer för att renovera ett amerikanskt vitt hus, med allt i ett plan och sadeltak
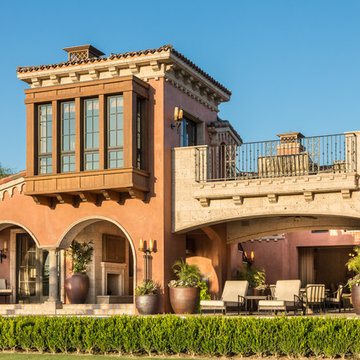
SPANISH REVIVAL,FLORIDIAN
Idéer för ett medelhavsstil hus, med två våningar och stuckatur
Idéer för ett medelhavsstil hus, med två våningar och stuckatur
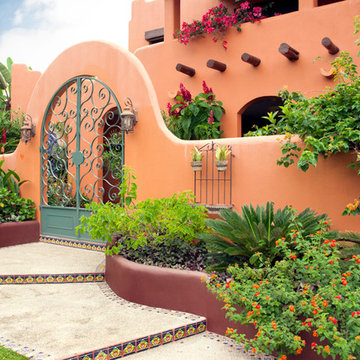
Marianne Coates
Idéer för att renovera ett medelhavsstil oranget hus, med stuckatur
Idéer för att renovera ett medelhavsstil oranget hus, med stuckatur

Atlanta modern home designed by Dencity LLC and built by Cablik Enterprises. Photo by AWH Photo & Design.
Bild på ett mellanstort funkis oranget hus, med allt i ett plan och platt tak
Bild på ett mellanstort funkis oranget hus, med allt i ett plan och platt tak
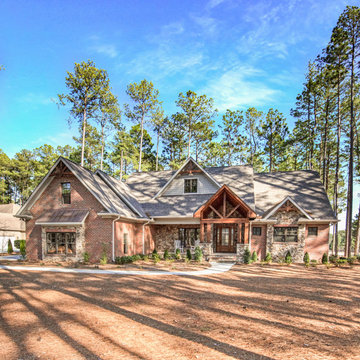
Mixed materials create a detailed Craftsman exterior for this open concept house plan. The great room is open to the island kitchen, and the dining room leads to a cozy screened porch with a fireplace in this house plan. Each bedroom has a walk-in closet, and the master has two. The three car garage enters across from the walk-in pantry into a mud room. The nearby utility room has outdoor access under a covered porch with this house plan.
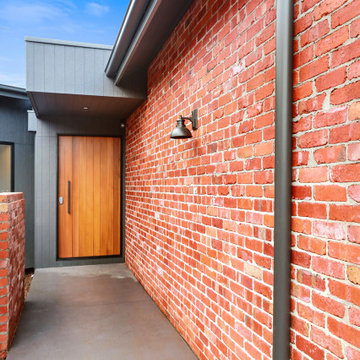
Idéer för ett modernt rött hus, med allt i ett plan, tegel, sadeltak och tak i metall
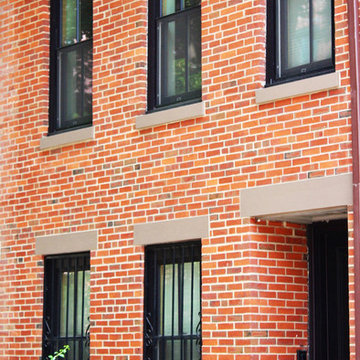
Interested in increasing your energy efficiency while still maintaining your historic home? Call today and schedule your FREE in-home consultation! 800-866-9886
7 692 foton på orange hus
8
