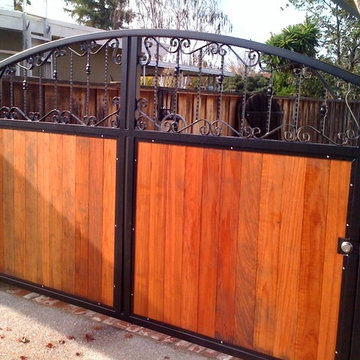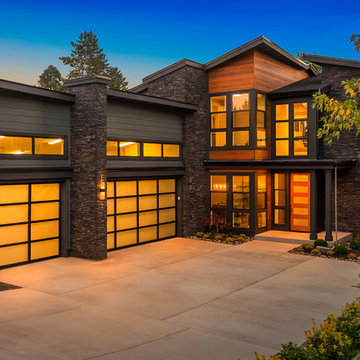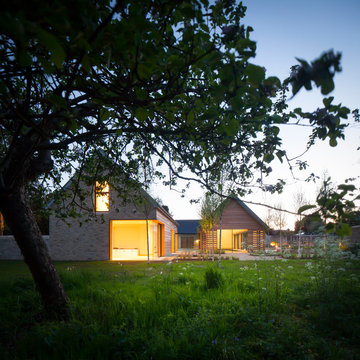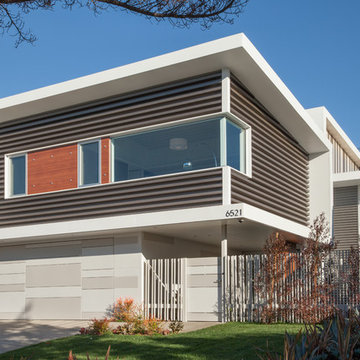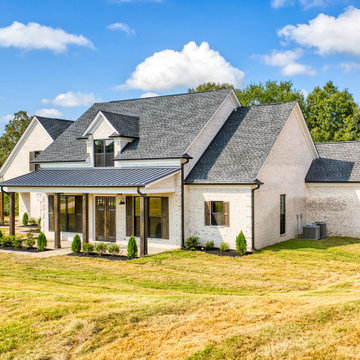7 690 foton på orange hus
Sortera efter:
Budget
Sortera efter:Populärt i dag
41 - 60 av 7 690 foton
Artikel 1 av 2

Set in Montana's tranquil Shields River Valley, the Shilo Ranch Compound is a collection of structures that were specifically built on a relatively smaller scale, to maximize efficiency. The main house has two bedrooms, a living area, dining and kitchen, bath and adjacent greenhouse, while two guest homes within the compound can sleep a total of 12 friends and family. There's also a common gathering hall, for dinners, games, and time together. The overall feel here is of sophisticated simplicity, with plaster walls, concrete and wood floors, and weathered boards for exteriors. The placement of each building was considered closely when envisioning how people would move through the property, based on anticipated needs and interests. Sustainability and consumption was also taken into consideration, as evidenced by the photovoltaic panels on roof of the garage, and the capability to shut down any of the compound's buildings when not in use.
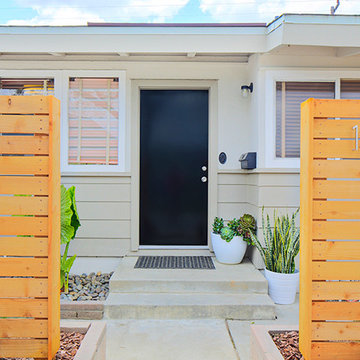
A of the front entry of a Southern California Mid-Century Modern home. OCModHomes.com
Idéer för att renovera ett retro hus, med allt i ett plan
Idéer för att renovera ett retro hus, med allt i ett plan

Idéer för mellanstora lantliga vita trähus, med två våningar och tak i metall

Modern Contemporary Villa exterior with black aluminum tempered full pane windows and doors, that brings in natural lighting. Featuring contrasting textures on the exterior with stucco, limestone and teak. Cans and black exterior sconces to bring light to exterior. Landscaping with beautiful hedge bushes, arborvitae trees, fresh sod and japanese cherry blossom. 4 car garage seen at right and concrete 25 car driveway. Custom treated lumber retention wall.

Product: Corral Board Silver Patina Authentic Reclaimed Barn Wood
Solution: Mixed texture Band Sawn and Circle Sawn Square Edge Corral Board, reclaimed barn wood with authentic fastener Holes and bands of moss.
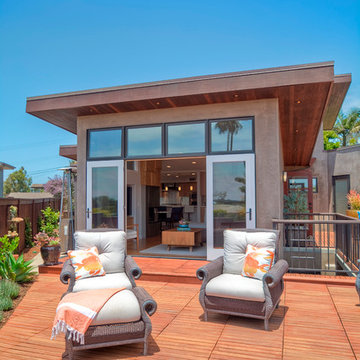
Modern beach house exterior with teak deck. Don Anderson
Inspiration för ett litet funkis grått betonghus, med allt i ett plan
Inspiration för ett litet funkis grått betonghus, med allt i ett plan

Exterior deck doubles the living space for my teeny tiny house! All the wood for the deck is reclaimed from fallen trees and siding from an old house. The french doors and kitchen window is also reclaimed. Photo: Chibi Moku
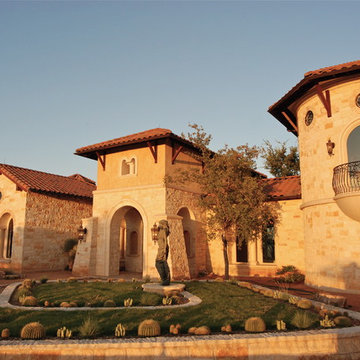
Delightful home with expansive entry and arched doorways.
Inspiration för ett mellanstort rustikt beige stenhus, med två våningar och sadeltak
Inspiration för ett mellanstort rustikt beige stenhus, med två våningar och sadeltak

Idéer för ett stort rustikt rött hus, med två våningar och blandad fasad
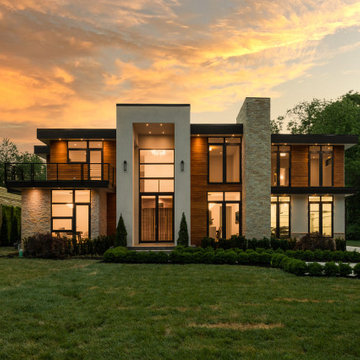
Modern Contemporary Villa exterior with black aluminum tempered full pane windows and doors, that brings in natural lighting. Featuring contrasting textures on the exterior with stucco, limestone and teak. Cans and black exterior sconces to bring light to exterior. Landscaping with beautiful hedge bushes, arborvitae trees, fresh sod and japanese cherry blossom. 4 car garage seen at right and concrete 25 car driveway. Custom treated lumber retention wall.

Inspiration för ett maritimt grått hus, med två våningar och tak i shingel

Inspiration för ett rustikt grått hus, med två våningar, blandad fasad, sadeltak och tak i metall
7 690 foton på orange hus
3

