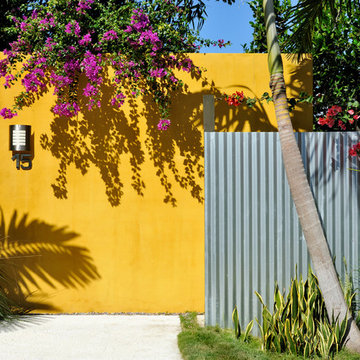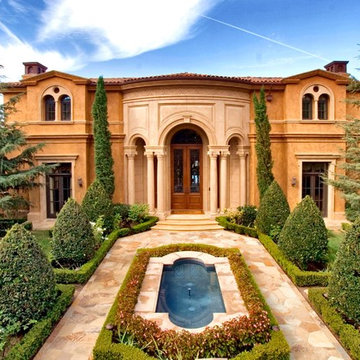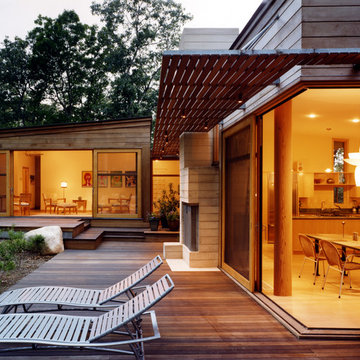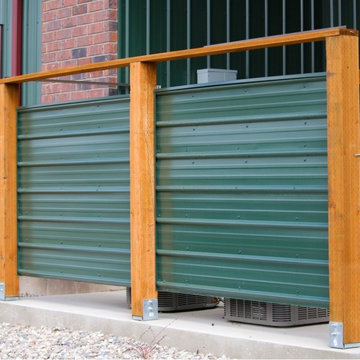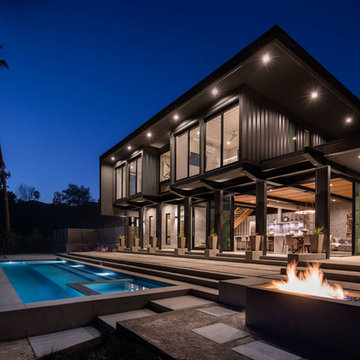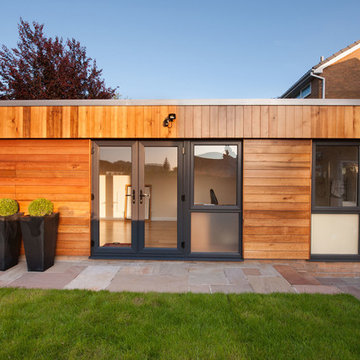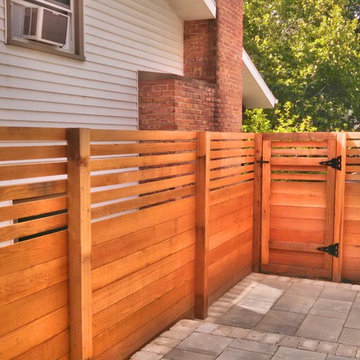7 694 foton på orange hus

Atlanta modern home designed by Dencity LLC and built by Cablik Enterprises. Photo by AWH Photo & Design.
Bild på ett mellanstort funkis oranget hus, med allt i ett plan och platt tak
Bild på ett mellanstort funkis oranget hus, med allt i ett plan och platt tak
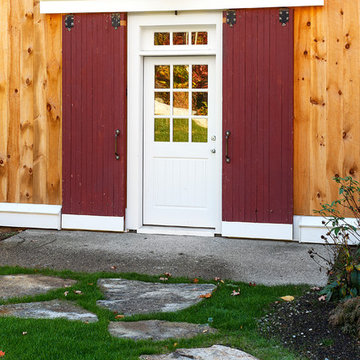
Newly built side entryway into renovated barn
Inspiration för mellanstora lantliga beige hus, med två våningar, mansardtak och tak i metall
Inspiration för mellanstora lantliga beige hus, med två våningar, mansardtak och tak i metall

This image shows the rear extension and its relationship with the main garden level, which is situated halfway between the ground and lower ground floor levels.
Photographer: Nick Smith
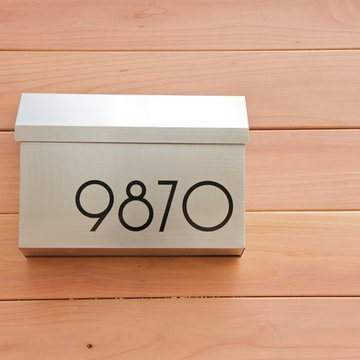
4" SoCal Modern House Number Mailbox Black Vinyl Numbers
(modernhousenumbers.com)
available in 3", 4", 6", 8" or 12"high
Inspiration för ett funkis hus
Inspiration för ett funkis hus

www.brandoninteriordesign.co.uk
You don't get a second chance to make a first impression !! The front door of this grand country house has been given a new lease of life by painting the outdated "orange" wood in a bold and elegant green. The look is further enhanced by the topiary in antique stone plant holders.

Photography by Bernard Andre
Exempel på ett modernt beige hus, med allt i ett plan och platt tak
Exempel på ett modernt beige hus, med allt i ett plan och platt tak

Rancher exterior remodel - craftsman portico and pergola addition. Custom cedar woodwork with moravian star pendant and copper roof. Cedar Portico. Cedar Pavilion. Doylestown, PA remodelers
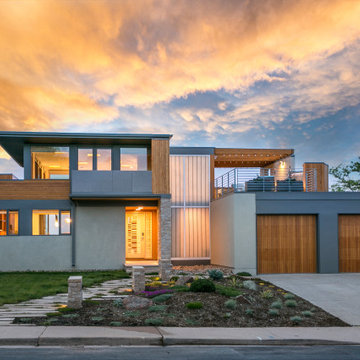
A large renovation and second story addition to a 1960s ranch house in South Boulder. Exterior materials include stucoo, fiber/cement panels, metal panels, Kalwall panels, hemlock stained siding
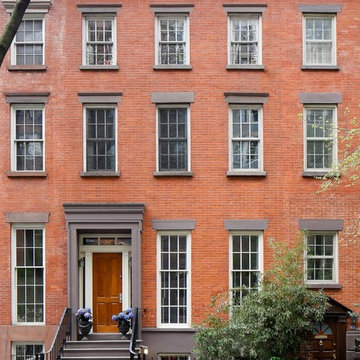
Front Exterior Restoration; Rear Exterior Extension; Interior Design
Bild på ett vintage rött radhus, med tre eller fler plan, tegel och platt tak
Bild på ett vintage rött radhus, med tre eller fler plan, tegel och platt tak
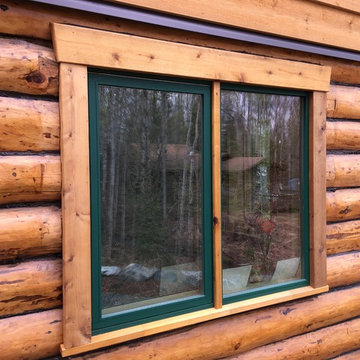
Replaced existing window with taller window in log wall. Only window sashes where painted. Logs and window trim finished with Behr Log Home Finish.
Exempel på ett rustikt hus, med två våningar
Exempel på ett rustikt hus, med två våningar
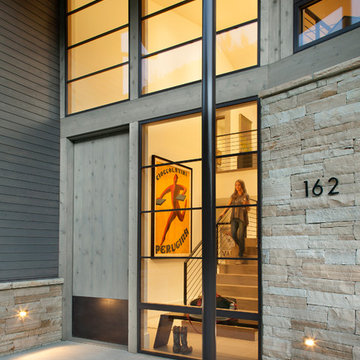
Foto på ett mellanstort funkis brunt hus, med två våningar, blandad fasad och pulpettak
7 694 foton på orange hus
3
