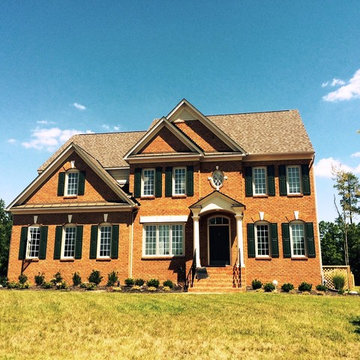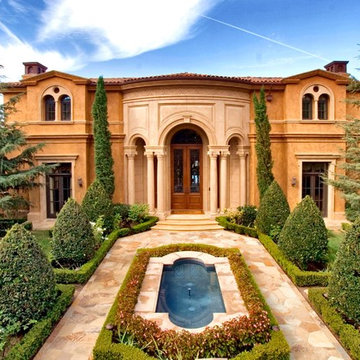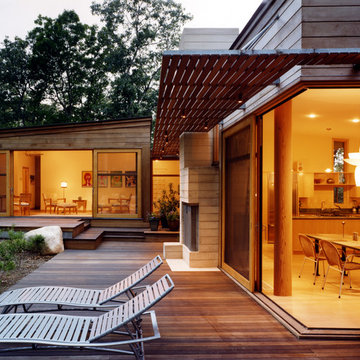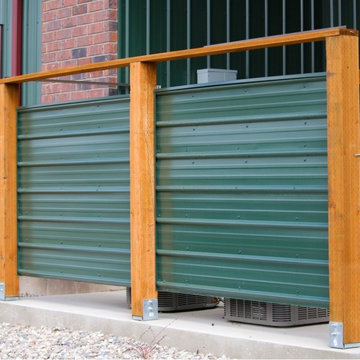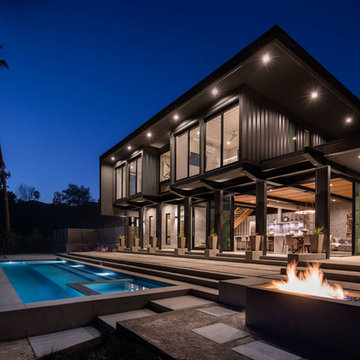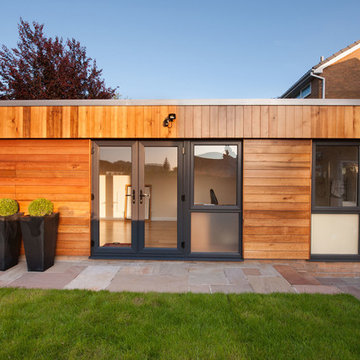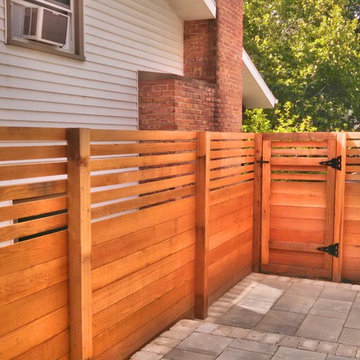7 692 foton på orange hus
Sortera efter:
Budget
Sortera efter:Populärt i dag
61 - 80 av 7 692 foton
Artikel 1 av 2

Like us on facebook at www.facebook.com/centresky
Designed as a prominent display of Architecture, Elk Ridge Lodge stands firmly upon a ridge high atop the Spanish Peaks Club in Big Sky, Montana. Designed around a number of principles; sense of presence, quality of detail, and durability, the monumental home serves as a Montana Legacy home for the family.
Throughout the design process, the height of the home to its relationship on the ridge it sits, was recognized the as one of the design challenges. Techniques such as terracing roof lines, stretching horizontal stone patios out and strategically placed landscaping; all were used to help tuck the mass into its setting. Earthy colored and rustic exterior materials were chosen to offer a western lodge like architectural aesthetic. Dry stack parkitecture stone bases that gradually decrease in scale as they rise up portray a firm foundation for the home to sit on. Historic wood planking with sanded chink joints, horizontal siding with exposed vertical studs on the exterior, and metal accents comprise the remainder of the structures skin. Wood timbers, outriggers and cedar logs work together to create diversity and focal points throughout the exterior elevations. Windows and doors were discussed in depth about type, species and texture and ultimately all wood, wire brushed cedar windows were the final selection to enhance the "elegant ranch" feel. A number of exterior decks and patios increase the connectivity of the interior to the exterior and take full advantage of the views that virtually surround this home.
Upon entering the home you are encased by massive stone piers and angled cedar columns on either side that support an overhead rail bridge spanning the width of the great room, all framing the spectacular view to the Spanish Peaks Mountain Range in the distance. The layout of the home is an open concept with the Kitchen, Great Room, Den, and key circulation paths, as well as certain elements of the upper level open to the spaces below. The kitchen was designed to serve as an extension of the great room, constantly connecting users of both spaces, while the Dining room is still adjacent, it was preferred as a more dedicated space for more formal family meals.
There are numerous detailed elements throughout the interior of the home such as the "rail" bridge ornamented with heavy peened black steel, wire brushed wood to match the windows and doors, and cannon ball newel post caps. Crossing the bridge offers a unique perspective of the Great Room with the massive cedar log columns, the truss work overhead bound by steel straps, and the large windows facing towards the Spanish Peaks. As you experience the spaces you will recognize massive timbers crowning the ceilings with wood planking or plaster between, Roman groin vaults, massive stones and fireboxes creating distinct center pieces for certain rooms, and clerestory windows that aid with natural lighting and create exciting movement throughout the space with light and shadow.

Atlanta modern home designed by Dencity LLC and built by Cablik Enterprises. Photo by AWH Photo & Design.
Bild på ett mellanstort funkis oranget hus, med allt i ett plan och platt tak
Bild på ett mellanstort funkis oranget hus, med allt i ett plan och platt tak
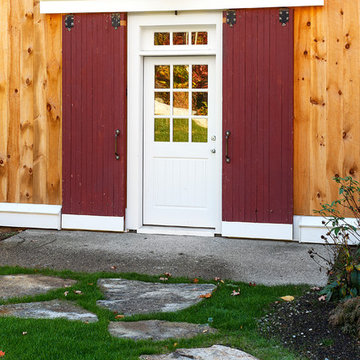
Newly built side entryway into renovated barn
Inspiration för mellanstora lantliga beige hus, med två våningar, mansardtak och tak i metall
Inspiration för mellanstora lantliga beige hus, med två våningar, mansardtak och tak i metall
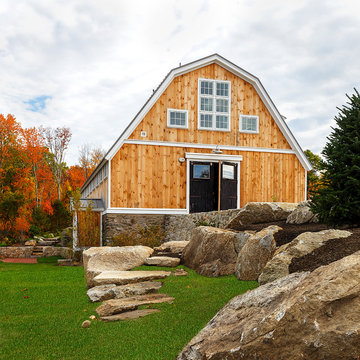
Front view of renovated barn with new front entry, landscaping, and creamery.
Idéer för att renovera ett mellanstort lantligt beige hus, med två våningar, mansardtak och tak i metall
Idéer för att renovera ett mellanstort lantligt beige hus, med två våningar, mansardtak och tak i metall
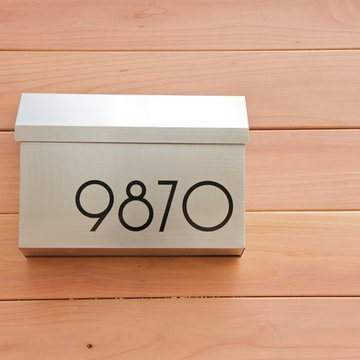
4" SoCal Modern House Number Mailbox Black Vinyl Numbers
(modernhousenumbers.com)
available in 3", 4", 6", 8" or 12"high
Inspiration för ett funkis hus
Inspiration för ett funkis hus

Photography by Bernard Andre
Exempel på ett modernt beige hus, med allt i ett plan och platt tak
Exempel på ett modernt beige hus, med allt i ett plan och platt tak

Rancher exterior remodel - craftsman portico and pergola addition. Custom cedar woodwork with moravian star pendant and copper roof. Cedar Portico. Cedar Pavilion. Doylestown, PA remodelers
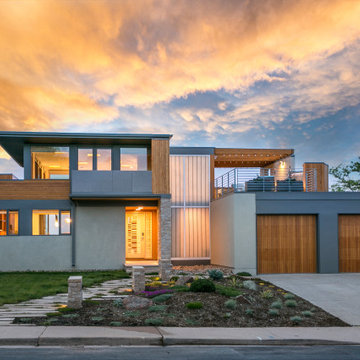
A large renovation and second story addition to a 1960s ranch house in South Boulder. Exterior materials include stucoo, fiber/cement panels, metal panels, Kalwall panels, hemlock stained siding
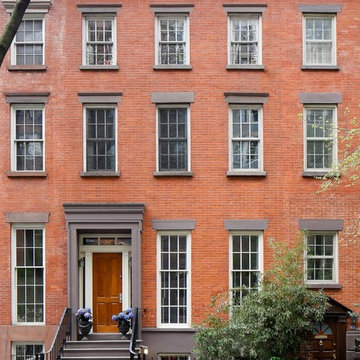
Front Exterior Restoration; Rear Exterior Extension; Interior Design
Bild på ett vintage rött radhus, med tre eller fler plan, tegel och platt tak
Bild på ett vintage rött radhus, med tre eller fler plan, tegel och platt tak
7 692 foton på orange hus
4

