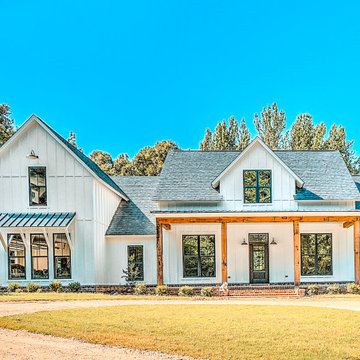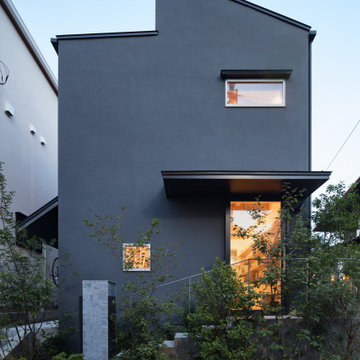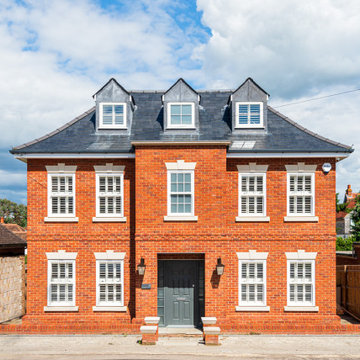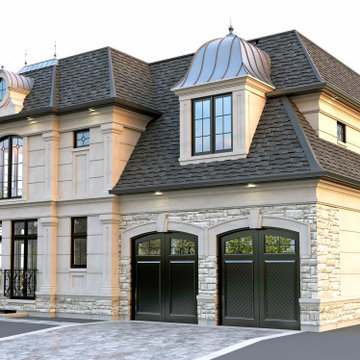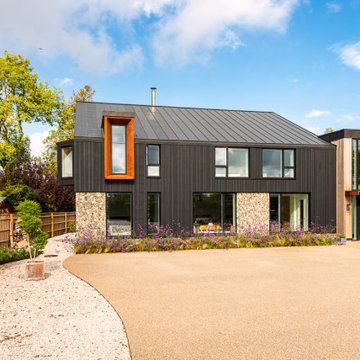73 foton på orange hus
Sortera efter:
Budget
Sortera efter:Populärt i dag
1 - 20 av 73 foton
Artikel 1 av 3

The site for this new house was specifically selected for its proximity to nature while remaining connected to the urban amenities of Arlington and DC. From the beginning, the homeowners were mindful of the environmental impact of this house, so the goal was to get the project LEED certified. Even though the owner’s programmatic needs ultimately grew the house to almost 8,000 square feet, the design team was able to obtain LEED Silver for the project.
The first floor houses the public spaces of the program: living, dining, kitchen, family room, power room, library, mudroom and screened porch. The second and third floors contain the master suite, four bedrooms, office, three bathrooms and laundry. The entire basement is dedicated to recreational spaces which include a billiard room, craft room, exercise room, media room and a wine cellar.
To minimize the mass of the house, the architects designed low bearing roofs to reduce the height from above, while bringing the ground plain up by specifying local Carder Rock stone for the foundation walls. The landscape around the house further anchored the house by installing retaining walls using the same stone as the foundation. The remaining areas on the property were heavily landscaped with climate appropriate vegetation, retaining walls, and minimal turf.
Other LEED elements include LED lighting, geothermal heating system, heat-pump water heater, FSA certified woods, low VOC paints and high R-value insulation and windows.
Hoachlander Davis Photography

Rancher exterior remodel - craftsman portico and pergola addition. Custom cedar woodwork with moravian star pendant and copper roof. Cedar Portico. Cedar Pavilion. Doylestown, PA remodelers
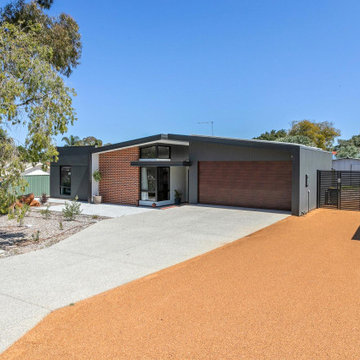
Industriell inredning av ett mellanstort svart hus, med allt i ett plan, pulpettak och tak i metall
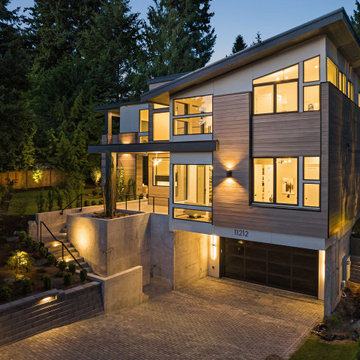
Seattle Modern Home Exterior. Kirkland, WA New Construction. Enfort Homes.
Exempel på ett stort modernt hus
Exempel på ett stort modernt hus

Idéer för stora funkis grå radhus, med tre eller fler plan, blandad fasad, platt tak och tak i mixade material

Foto: Katja Velmans
Foto på ett mellanstort funkis vitt flerfamiljshus, med sadeltak, två våningar, stuckatur och tak med takplattor
Foto på ett mellanstort funkis vitt flerfamiljshus, med sadeltak, två våningar, stuckatur och tak med takplattor
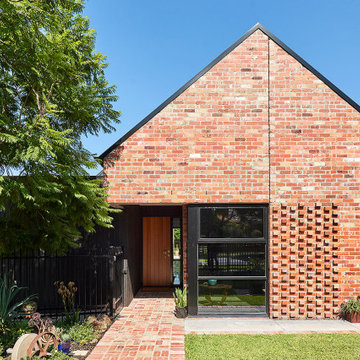
Foto på ett mellanstort funkis rött hus, med allt i ett plan, tegel, sadeltak och tak i metall
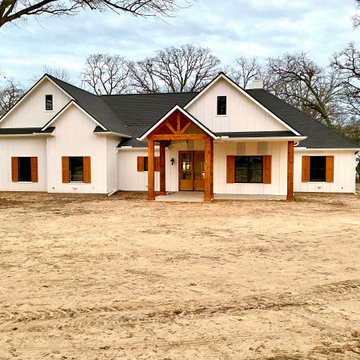
Custom home built out on Lake Tawakoni
Lantlig inredning av ett vitt hus, med allt i ett plan, blandad fasad, sadeltak och tak i shingel
Lantlig inredning av ett vitt hus, med allt i ett plan, blandad fasad, sadeltak och tak i shingel
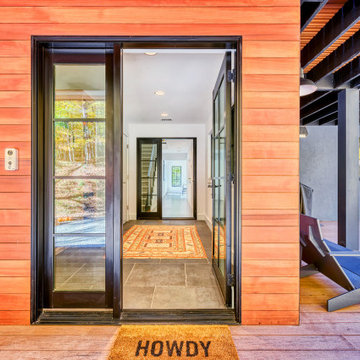
Bild på ett mellanstort grått hus, med två våningar, stuckatur, pulpettak och tak i metall
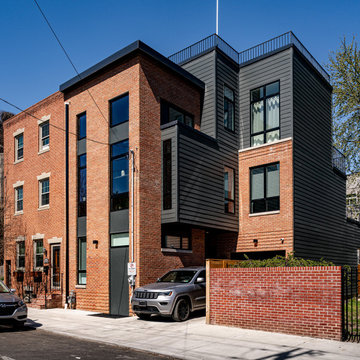
Bild på ett stort funkis grått radhus, med tre eller fler plan, blandad fasad, platt tak och tak i mixade material
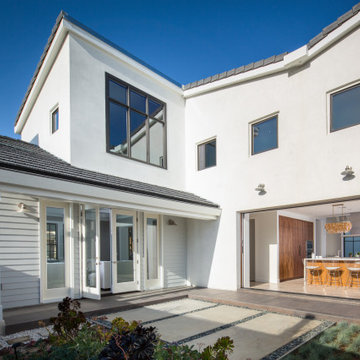
Type: Single Family Residential
Floor Area: 4,000 SQ.FT.
Program: 5 Bed 6.5 Bath
Inredning av ett klassiskt mellanstort vitt hus, med två våningar, vinylfasad, sadeltak och tak i shingel
Inredning av ett klassiskt mellanstort vitt hus, med två våningar, vinylfasad, sadeltak och tak i shingel
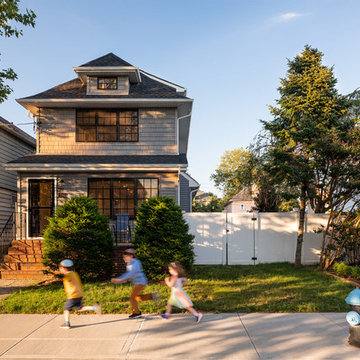
Idéer för mellanstora flerfärgade hus, med två våningar, valmat tak och tak i shingel
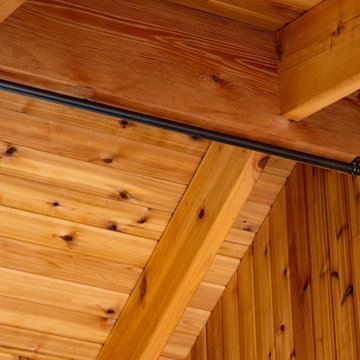
Rancher exterior remodel - craftsman portico and pergola addition. Custom cedar woodwork with moravian star pendant and copper roof. Cedar Portico. Cedar Pavilion. Doylestown, PA remodelers
73 foton på orange hus
1

