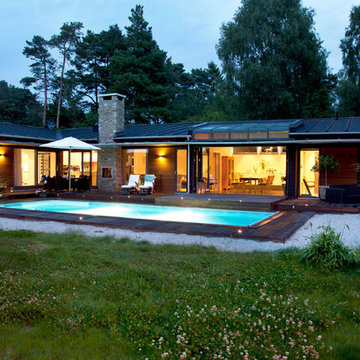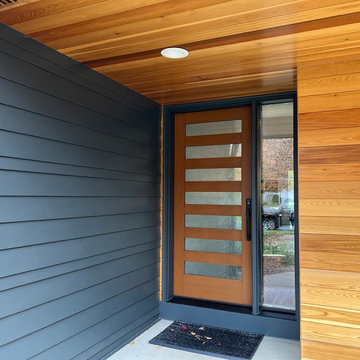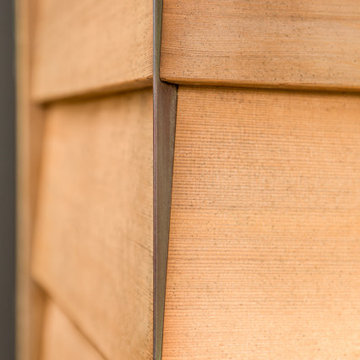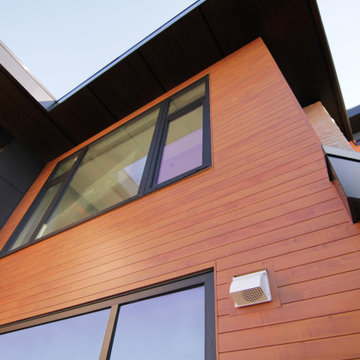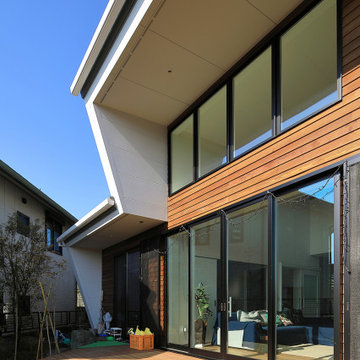37 foton på orange hus
Sortera efter:
Budget
Sortera efter:Populärt i dag
1 - 20 av 37 foton
Artikel 1 av 3

Rancher exterior remodel - craftsman portico and pergola addition. Custom cedar woodwork with moravian star pendant and copper roof. Cedar Portico. Cedar Pavilion. Doylestown, PA remodelers
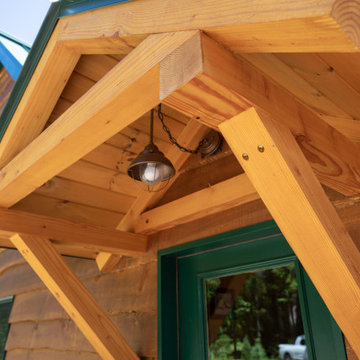
These clients built this house 20 years ago and it holds many fond memories. They wanted to make sure those memories could be passed on to their grandkids. We worked hard to retain the character of the house while giving it a serious facelift.
A high performance and sustainable mountain home. The kitchen and dining area is one big open space allowing for lots of countertop, a huge dining table (4.5’x7.5’) with booth seating, and big appliances for large family meals.
In the main house, we enlarged the Kitchen and Dining room, renovated the Entry/ Mudroom, added two Bedrooms and a Bathroom to the second story, enlarged the Loft and created a hangout room for the grandkids (aka bedroom #6), and moved the Laundry area. The contractor also masterfully preserved and flipped the existing stair to face the opposite direction. We also added a two-car Garage with a one bedroom apartment above and connected it to the house with a breezeway. And, one of the best parts, they installed a new ERV system.

Inredning av ett industriellt mellanstort brunt hus, med två våningar och pulpettak

Hier entsteht ein Einfamilienhaus mit Bürogeschoss in gehobener Ausstattung. Die geplante Fertigstellung ist der Frühling nächsten Jahres. Die Besonderheit dieses Gebäudes ist die Mischung aus verschiedenen Materialien wie Holz, Stein, Kalk und Glas. Während das komplette Erdgeschoss in Massivbauweise erbaut wurde, wurde das Ober- und Dachgeschoss komplett aus Holz errichtet. Das Gebäude besticht durch seine klassische Form gepaart mit einer besonderen Fassadenmischung.

Good design comes in all forms, and a play house is no exception. When asked if we could come up with a little something for our client's daughter and her friends that also complimented the main house, we went to work. Complete with monkey bars, a swing, built-in table & bench, & a ladder up a cozy loft - this spot is a place for the imagination to be set free...and all within easy view while the parents hang with friends on the deck and whip up a little something in the outdoor kitchen.

Idéer för stora funkis grå radhus, med tre eller fler plan, blandad fasad, platt tak och tak i mixade material
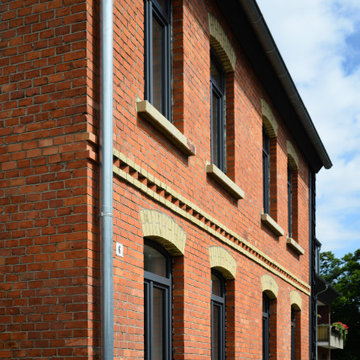
Inredning av ett klassiskt mellanstort rött lägenhet, med tre eller fler plan, tegel, sadeltak och tak med takplattor
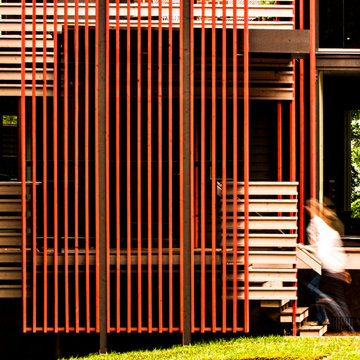
Horizontal and vertical wood grid work wood boards is overlaid on an existing 1970s home and act architectural layers to the interior of the home providing privacy and shade. A pallet of three colors help to distinguish the layers. The project is the recipient of a National Award from the American Institute of Architects: Recognition for Small Projects. !t also was one of three houses designed by Donald Lococo Architects that received the first place International HUE award for architectural color by Benjamin Moore
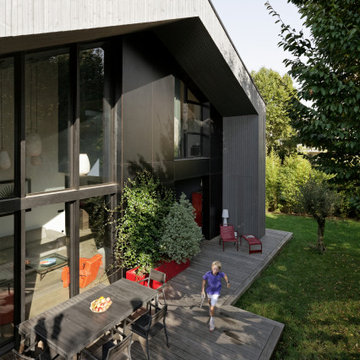
Située en région parisienne, Du ciel et du bois est le projet d’une maison éco-durable de 340 m² en ossature bois pour une famille.
Elle se présente comme une architecture contemporaine, avec des volumes simples qui s’intègrent dans l’environnement sans rechercher un mimétisme.
La peau des façades est rythmée par la pose du bardage, une stratégie pour enquêter la relation entre intérieur et extérieur, plein et vide, lumière et ombre.
-
Photo: © David Boureau
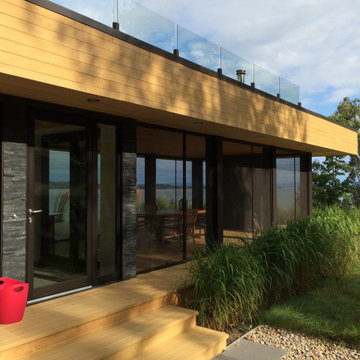
Magnifique maison avec vue sur le fleuve dans Charlevoix. Le cèdre blanc de l'est est parfait pour donner un look naturel à cette maison moderne.
Inredning av ett modernt beige hus, med platt tak
Inredning av ett modernt beige hus, med platt tak
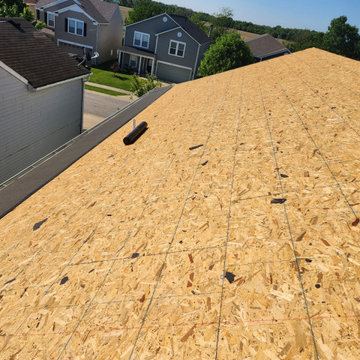
Roofing and decking replacement with damage from wind, hail, and rain.
Foto på ett mellanstort vintage hus, med två våningar, vinylfasad, sadeltak och tak i shingel
Foto på ett mellanstort vintage hus, med två våningar, vinylfasad, sadeltak och tak i shingel
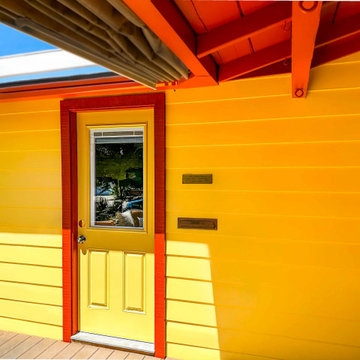
Bright and Modern Inspiration
This vibrant yellow home, with its eye-catching red door, is a burst of modern charm. While the color palette might evoke a traditional vibe, the clean lines and flat roof firmly place it in the modern realm.
We love how the home embraces the principles of modern design:
Openness: The large windows and simple lines suggest a light and airy interior, encouraging a connection with the outdoors.
Functionality: The design is likely focused on creating a living space that is both stylish and practical for everyday life.
Natural Materials: While the materials are not visible in this image, modern homes often incorporate warm woods, stone, and glass to create a natural and inviting atmosphere.
This image serves as a great source of inspiration for those looking to incorporate modern elements into their own homes, whether it's through pops of color, clean lines, or a focus on natural materials and connection to the outdoors.
Looking for products to achieve this modern look? Explore our wide selection of [Houzz products] to find the perfect pieces for your project.
#modernhome #houzzinspiration #modernarchitecture #brightcolors #naturalmaterials
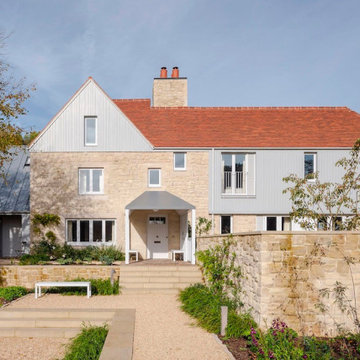
A contemporary take on a classic Farmhouse.
Inspiration för ett mycket stort lantligt beige hus, med tre eller fler plan, sadeltak och tak med takplattor
Inspiration för ett mycket stort lantligt beige hus, med tre eller fler plan, sadeltak och tak med takplattor
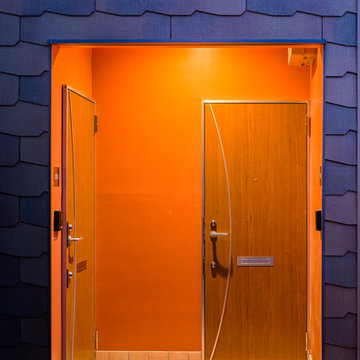
天井の間接照明から照らされた、玄関ポーチ全体が、一つの照明の様になり、前を歩く道を照らしています。外壁のオレンジ色が反射し、黄色い光があふれ、街の中の道しるべの様になり、我が家の場所を遠くからでも気がつくことが出来ます。タイマーで着いたり消えたり・人感センサーで反応させたりします。
Inspiration för ett mellanstort nordiskt oranget lägenhet, med två våningar, blandad fasad, sadeltak och tak i mixade material
Inspiration för ett mellanstort nordiskt oranget lägenhet, med två våningar, blandad fasad, sadeltak och tak i mixade material
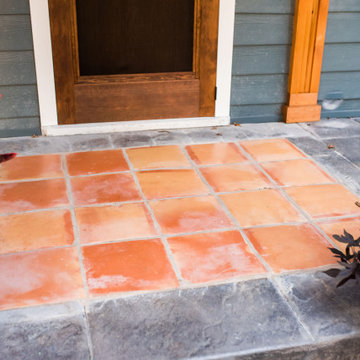
Rancher exterior remodel - craftsman portico and pergola addition. Custom cedar woodwork with moravian star pendant and copper roof. Cedar Portico. Cedar Pavilion. Doylestown, PA remodelers
37 foton på orange hus
1
