25 foton på orange kök, med laminatbänkskiva
Sortera efter:Populärt i dag
1 - 20 av 25 foton

Murphys Road is a renovation in a 1906 Villa designed to compliment the old features with new and modern twist. Innovative colours and design concepts are used to enhance spaces and compliant family living. This award winning space has been featured in magazines and websites all around the world. It has been heralded for it's use of colour and design in inventive and inspiring ways.
Designed by New Zealand Designer, Alex Fulton of Alex Fulton Design
Photographed by Duncan Innes for Homestyle Magazine
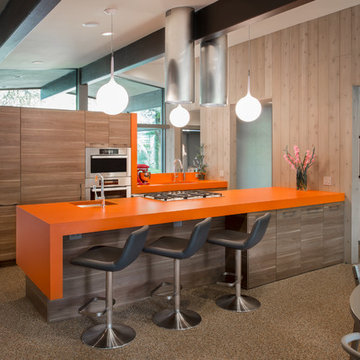
Midcentury modern remodel project featuring German-made LEICHT textured walnut cabinetry and integrated appliances.
Cabinetry design and installation by Arete Kitchens. Architecture by Webber + Studio, Architects.
©Archer Shot Photography.

Caitlin Mogridge
Inredning av ett eklektiskt litet orange linjärt oranget kök med öppen planlösning, med släta luckor, vita skåp, laminatbänkskiva, spegel som stänkskydd, mörkt trägolv, en nedsänkt diskho, svarta vitvaror och svart golv
Inredning av ett eklektiskt litet orange linjärt oranget kök med öppen planlösning, med släta luckor, vita skåp, laminatbänkskiva, spegel som stänkskydd, mörkt trägolv, en nedsänkt diskho, svarta vitvaror och svart golv
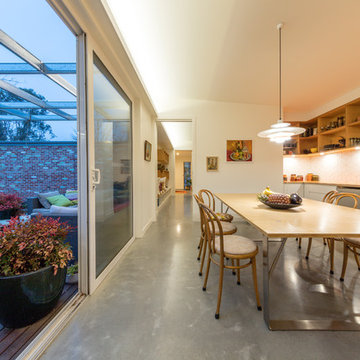
Ben Wrigley
Exempel på ett litet modernt orange linjärt oranget kök och matrum, med en enkel diskho, vita skåp, laminatbänkskiva, vitt stänkskydd, stänkskydd i keramik, rostfria vitvaror, betonggolv och grått golv
Exempel på ett litet modernt orange linjärt oranget kök och matrum, med en enkel diskho, vita skåp, laminatbänkskiva, vitt stänkskydd, stänkskydd i keramik, rostfria vitvaror, betonggolv och grått golv
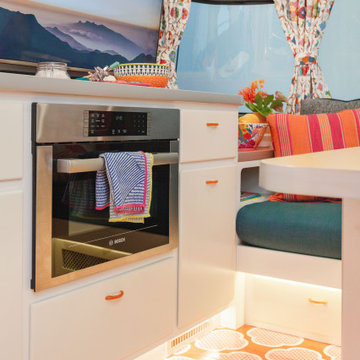
Idéer för ett litet eklektiskt orange kök, med släta luckor, vita skåp, laminatbänkskiva, stänkskydd med metallisk yta, vita vitvaror, målat trägolv och orange golv
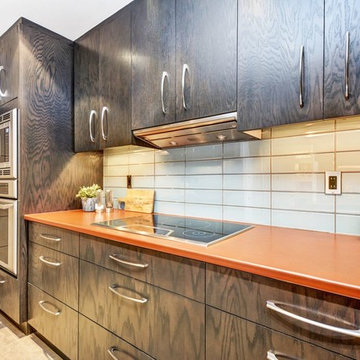
Modern inredning av ett avskilt, litet orange oranget parallellkök, med en nedsänkt diskho, släta luckor, skåp i mörkt trä, laminatbänkskiva, blått stänkskydd, stänkskydd i glaskakel, klinkergolv i porslin och beiget golv

Kitchen dining area featuring plywood window seat and clerestory window
Inspiration för ett mellanstort industriellt orange oranget kök med öppen planlösning, med en integrerad diskho, släta luckor, skåp i rostfritt stål, laminatbänkskiva, vitt stänkskydd, stänkskydd i terrakottakakel, rostfria vitvaror, betonggolv, en köksö och grått golv
Inspiration för ett mellanstort industriellt orange oranget kök med öppen planlösning, med en integrerad diskho, släta luckor, skåp i rostfritt stål, laminatbänkskiva, vitt stänkskydd, stänkskydd i terrakottakakel, rostfria vitvaror, betonggolv, en köksö och grått golv
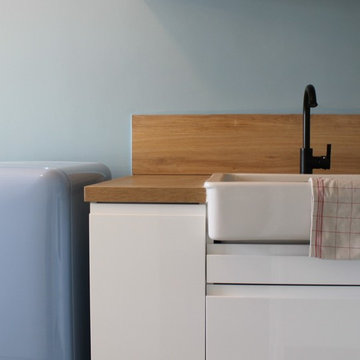
Bild på ett mellanstort 60 tals orange oranget l-kök, med släta luckor, vita skåp, laminatbänkskiva, orange stänkskydd och betonggolv
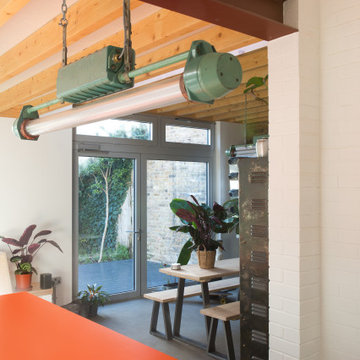
island worktop and feature reclaimed light fixtures, with view through dining area to garden
Foto på ett mellanstort industriellt orange kök med öppen planlösning, med en integrerad diskho, släta luckor, skåp i rostfritt stål, laminatbänkskiva, vitt stänkskydd, stänkskydd i terrakottakakel, rostfria vitvaror, betonggolv, en köksö och grått golv
Foto på ett mellanstort industriellt orange kök med öppen planlösning, med en integrerad diskho, släta luckor, skåp i rostfritt stål, laminatbänkskiva, vitt stänkskydd, stänkskydd i terrakottakakel, rostfria vitvaror, betonggolv, en köksö och grått golv
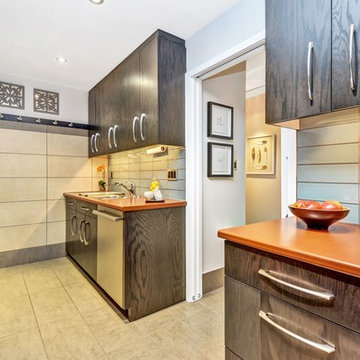
Modern inredning av ett avskilt, litet orange oranget parallellkök, med en nedsänkt diskho, släta luckor, skåp i mörkt trä, laminatbänkskiva, blått stänkskydd, stänkskydd i glaskakel, klinkergolv i porslin och beiget golv
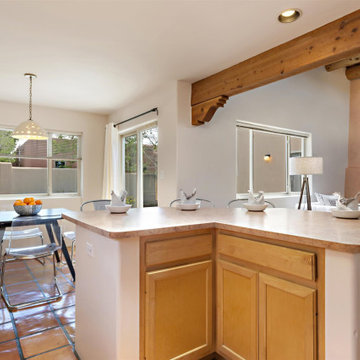
Foto på ett mellanstort amerikanskt orange kök, med en dubbel diskho, skåp i ljust trä, laminatbänkskiva, vita vitvaror, klinkergolv i terrakotta, en köksö och orange golv

Murphys Road is a renovation in a 1906 Villa designed to compliment the old features with new and modern twist. Innovative colours and design concepts are used to enhance spaces and compliant family living. This award winning space has been featured in magazines and websites all around the world. It has been heralded for it's use of colour and design in inventive and inspiring ways.
Designed by New Zealand Designer, Alex Fulton of Alex Fulton Design
Photographed by Duncan Innes for Homestyle Magazine
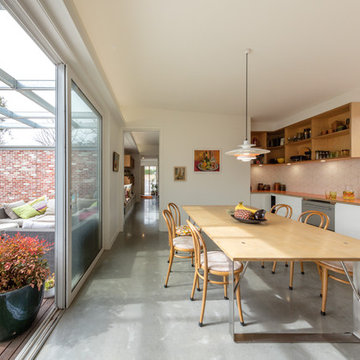
Ben Wrigley
Idéer för ett litet modernt orange linjärt kök och matrum, med en enkel diskho, vita skåp, laminatbänkskiva, vitt stänkskydd, stänkskydd i keramik, rostfria vitvaror, betonggolv och grått golv
Idéer för ett litet modernt orange linjärt kök och matrum, med en enkel diskho, vita skåp, laminatbänkskiva, vitt stänkskydd, stänkskydd i keramik, rostfria vitvaror, betonggolv och grått golv
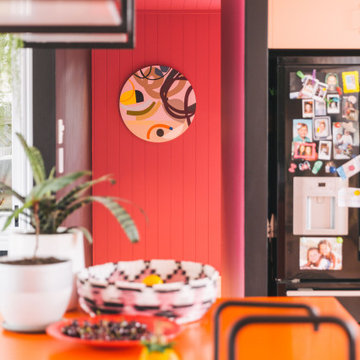
Murphys Road is a renovation in a 1906 Villa designed to compliment the old features with new and modern twist. Innovative colours and design concepts are used to enhance spaces and compliant family living. This award winning space has been featured in magazines and websites all around the world. It has been heralded for it's use of colour and design in inventive and inspiring ways.
Designed by New Zealand Designer, Alex Fulton of Alex Fulton Design
Photographed by Duncan Innes for Homestyle Magazine
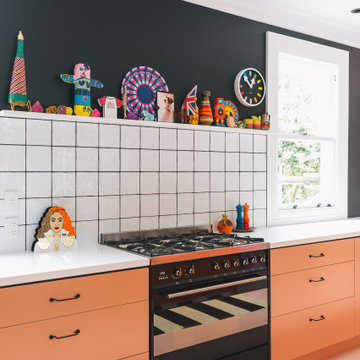
Murphys Road is a renovation in a 1906 Villa designed to compliment the old features with new and modern twist. Innovative colours and design concepts are used to enhance spaces and compliant family living. This award winning space has been featured in magazines and websites all around the world. It has been heralded for it's use of colour and design in inventive and inspiring ways.
Designed by New Zealand Designer, Alex Fulton of Alex Fulton Design
Photographed by Duncan Innes for Homestyle Magazine
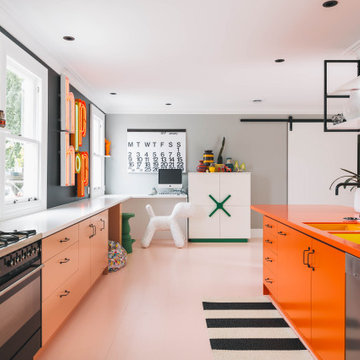
Murphys Road is a renovation in a 1906 Villa designed to compliment the old features with new and modern twist. Innovative colours and design concepts are used to enhance spaces and compliant family living. This award winning space has been featured in magazines and websites all around the world. It has been heralded for it's use of colour and design in inventive and inspiring ways.
Designed by New Zealand Designer, Alex Fulton of Alex Fulton Design
Photographed by Duncan Innes for Homestyle Magazine
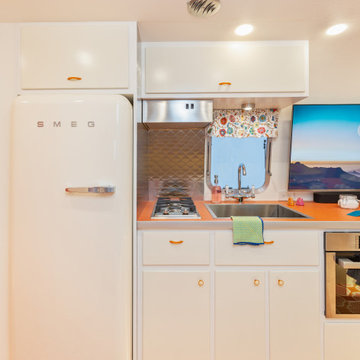
Foto på ett litet eklektiskt orange kök, med släta luckor, vita skåp, laminatbänkskiva, stänkskydd med metallisk yta, vita vitvaror, målat trägolv och orange golv
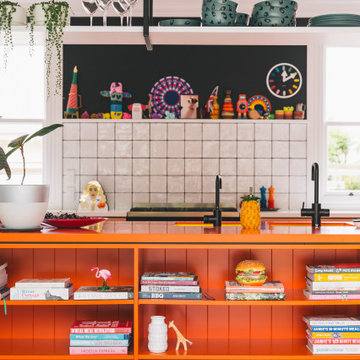
Murphys Road is a renovation in a 1906 Villa designed to compliment the old features with new and modern twist. Innovative colours and design concepts are used to enhance spaces and compliant family living. This award winning space has been featured in magazines and websites all around the world. It has been heralded for it's use of colour and design in inventive and inspiring ways.
Designed by New Zealand Designer, Alex Fulton of Alex Fulton Design
Photographed by Duncan Innes for Homestyle Magazine
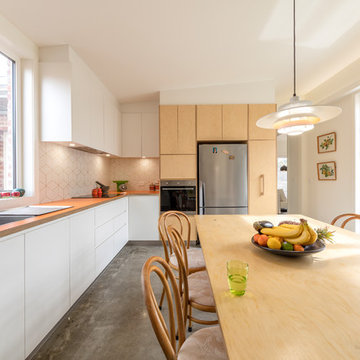
Ben Wrigley
Idéer för små funkis linjära oranget kök och matrum, med en enkel diskho, vita skåp, laminatbänkskiva, vitt stänkskydd, stänkskydd i keramik, rostfria vitvaror, betonggolv och grått golv
Idéer för små funkis linjära oranget kök och matrum, med en enkel diskho, vita skåp, laminatbänkskiva, vitt stänkskydd, stänkskydd i keramik, rostfria vitvaror, betonggolv och grått golv
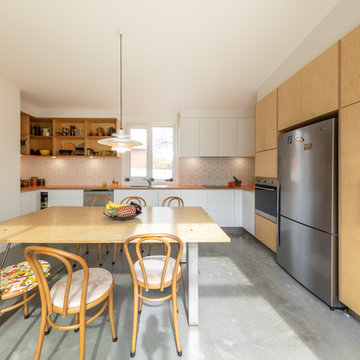
Ben Wrigley
Idéer för ett litet modernt orange kök, med vita skåp, laminatbänkskiva, vitt stänkskydd, stänkskydd i keramik, rostfria vitvaror, betonggolv, grått golv, en nedsänkt diskho och släta luckor
Idéer för ett litet modernt orange kök, med vita skåp, laminatbänkskiva, vitt stänkskydd, stänkskydd i keramik, rostfria vitvaror, betonggolv, grått golv, en nedsänkt diskho och släta luckor
25 foton på orange kök, med laminatbänkskiva
1