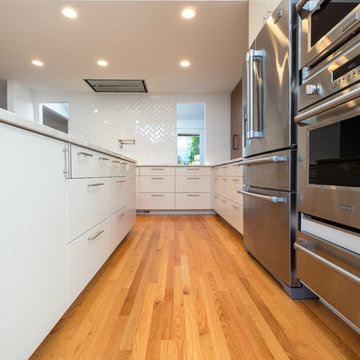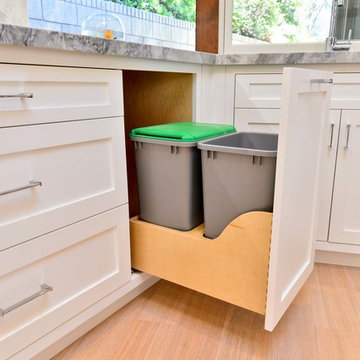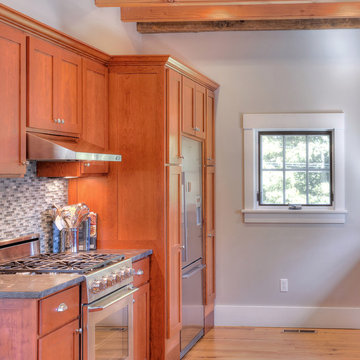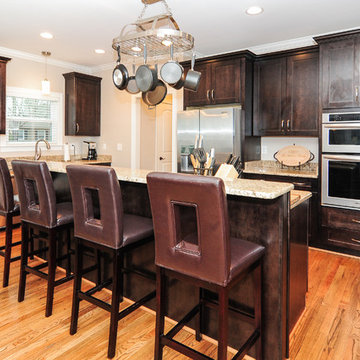4 401 foton på orange kök, med mellanmörkt trägolv
Sortera efter:
Budget
Sortera efter:Populärt i dag
21 - 40 av 4 401 foton
Artikel 1 av 3

The latest appliances, integrated among paneled cherry cabinets, geometric clay tiles and customized brass hardware, offers equal measures of modern conveniences and Old World style to the ground floor of this reconstructed historically significant Arts and Crafts townhouse.
Photography by Eric Piasecki

Inspiration för mellanstora klassiska kök med öppen planlösning, med en rustik diskho, skåp i shakerstil, vita skåp, bänkskiva i kvartsit, vitt stänkskydd, rostfria vitvaror, mellanmörkt trägolv, en halv köksö och brunt golv

Julie Mannell Photography
Idéer för att renovera ett mellanstort 50 tals kök, med bänkskiva i kvarts, vitt stänkskydd, stänkskydd i stenkakel, rostfria vitvaror, mellanmörkt trägolv, en dubbel diskho, skåp i mörkt trä, en köksö och släta luckor
Idéer för att renovera ett mellanstort 50 tals kök, med bänkskiva i kvarts, vitt stänkskydd, stänkskydd i stenkakel, rostfria vitvaror, mellanmörkt trägolv, en dubbel diskho, skåp i mörkt trä, en köksö och släta luckor

Foto på ett stort kök, med en undermonterad diskho, skåp i shakerstil, gula skåp, bänkskiva i täljsten, blått stänkskydd, stänkskydd i glaskakel, färgglada vitvaror, mellanmörkt trägolv och en köksö

View coming in from patio.
www.VanEarlPhotography.com
Inredning av ett klassiskt stort kök, med en undermonterad diskho, släta luckor, vita skåp, bänkskiva i kvartsit, vitt stänkskydd, stänkskydd i keramik, rostfria vitvaror, mellanmörkt trägolv och en köksö
Inredning av ett klassiskt stort kök, med en undermonterad diskho, släta luckor, vita skåp, bänkskiva i kvartsit, vitt stänkskydd, stänkskydd i keramik, rostfria vitvaror, mellanmörkt trägolv och en köksö

Idéer för ett stort lantligt l-kök, med en rustik diskho, skåp i shakerstil, vita skåp, marmorbänkskiva, vitt stänkskydd, rostfria vitvaror, mellanmörkt trägolv, en köksö och stänkskydd i tunnelbanekakel

Bild på ett mellanstort funkis kök, med skåp i shakerstil, vita skåp, bänkskiva i kvartsit, vitt stänkskydd, stänkskydd i stenkakel, rostfria vitvaror och mellanmörkt trägolv

Russell Campaigne
Lantlig inredning av ett mellanstort kök, med en undermonterad diskho, skåp i shakerstil, skåp i mellenmörkt trä, marmorbänkskiva, grått stänkskydd, stänkskydd i sten, rostfria vitvaror och mellanmörkt trägolv
Lantlig inredning av ett mellanstort kök, med en undermonterad diskho, skåp i shakerstil, skåp i mellenmörkt trä, marmorbänkskiva, grått stänkskydd, stänkskydd i sten, rostfria vitvaror och mellanmörkt trägolv

Holland Photography
Idéer för att renovera ett vintage kök, med skåp i shakerstil, vita skåp, rostfria vitvaror och mellanmörkt trägolv
Idéer för att renovera ett vintage kök, med skåp i shakerstil, vita skåp, rostfria vitvaror och mellanmörkt trägolv

The design of this home was driven by the owners’ desire for a three-bedroom waterfront home that showcased the spectacular views and park-like setting. As nature lovers, they wanted their home to be organic, minimize any environmental impact on the sensitive site and embrace nature.
This unique home is sited on a high ridge with a 45° slope to the water on the right and a deep ravine on the left. The five-acre site is completely wooded and tree preservation was a major emphasis. Very few trees were removed and special care was taken to protect the trees and environment throughout the project. To further minimize disturbance, grades were not changed and the home was designed to take full advantage of the site’s natural topography. Oak from the home site was re-purposed for the mantle, powder room counter and select furniture.
The visually powerful twin pavilions were born from the need for level ground and parking on an otherwise challenging site. Fill dirt excavated from the main home provided the foundation. All structures are anchored with a natural stone base and exterior materials include timber framing, fir ceilings, shingle siding, a partial metal roof and corten steel walls. Stone, wood, metal and glass transition the exterior to the interior and large wood windows flood the home with light and showcase the setting. Interior finishes include reclaimed heart pine floors, Douglas fir trim, dry-stacked stone, rustic cherry cabinets and soapstone counters.
Exterior spaces include a timber-framed porch, stone patio with fire pit and commanding views of the Occoquan reservoir. A second porch overlooks the ravine and a breezeway connects the garage to the home.
Numerous energy-saving features have been incorporated, including LED lighting, on-demand gas water heating and special insulation. Smart technology helps manage and control the entire house.
Greg Hadley Photography

This cozy white traditional kitchen was redesigned to provide an open concept feel to the dining area. The dark wood ceiling beams, clear glass cabinet doors, Bianco Sardo granite countertops and white subway tile backsplash unite the quaint space.

The new home's first floor plan was designed with the kitchen, dining room and living room all open to one another. This allows one person to be in the kitchen while another may be helping a child with homework or snuggling on the sofa with a book, without either feeling isolated or having to even raise their voices to communicate. The laundry room on the main floor, just off of the kitchen, features tons of counter space and storage. One the Owner's favorite features is an integrated "Jacuzzi" laundry sink. This "mini hot-tub's" water jet action is perfect for soaking and agitating baseball uniforms to remove stains or for gently washing "delicates." The master bedroom and bathroom is on the main level with additional bedrooms, a study area with two built in desk and a game / TV room located on the second level.With USB charging ports built into many of the electrical outlets and integrated wireless access points wired on each level, this home is ready for the connected family.

Angle Eye Photography
Bild på ett mycket stort lantligt kök, med luckor med upphöjd panel, vita skåp, vitt stänkskydd, stänkskydd i stenkakel, rostfria vitvaror, marmorbänkskiva, mellanmörkt trägolv, en köksö, en rustik diskho och brunt golv
Bild på ett mycket stort lantligt kök, med luckor med upphöjd panel, vita skåp, vitt stänkskydd, stänkskydd i stenkakel, rostfria vitvaror, marmorbänkskiva, mellanmörkt trägolv, en köksö, en rustik diskho och brunt golv

Kitchen. Photo by Clark Dugger
Exempel på ett avskilt, litet modernt parallellkök, med en undermonterad diskho, öppna hyllor, skåp i mellenmörkt trä, mellanmörkt trägolv, träbänkskiva, brunt stänkskydd, stänkskydd i trä, integrerade vitvaror och brunt golv
Exempel på ett avskilt, litet modernt parallellkök, med en undermonterad diskho, öppna hyllor, skåp i mellenmörkt trä, mellanmörkt trägolv, träbänkskiva, brunt stänkskydd, stänkskydd i trä, integrerade vitvaror och brunt golv

Inspiration för klassiska l-kök, med granitbänkskiva, luckor med infälld panel, vita skåp, integrerade vitvaror, en undermonterad diskho, vitt stänkskydd, stänkskydd i keramik, en köksö och mellanmörkt trägolv

Photos by Whitney Kamman
Bild på ett stort rustikt kök, med skåp i ljust trä, en köksö, en undermonterad diskho, skåp i shakerstil, rostfria vitvaror, beiget golv, bänkskiva i kvartsit och mellanmörkt trägolv
Bild på ett stort rustikt kök, med skåp i ljust trä, en köksö, en undermonterad diskho, skåp i shakerstil, rostfria vitvaror, beiget golv, bänkskiva i kvartsit och mellanmörkt trägolv

Utility room is hidden behind double kitchen doors
Exempel på ett mellanstort modernt vit vitt kök, med en undermonterad diskho, släta luckor, blå skåp, bänkskiva i kvartsit, vitt stänkskydd, svarta vitvaror, mellanmörkt trägolv och en köksö
Exempel på ett mellanstort modernt vit vitt kök, med en undermonterad diskho, släta luckor, blå skåp, bänkskiva i kvartsit, vitt stänkskydd, svarta vitvaror, mellanmörkt trägolv och en köksö

Bild på ett mellanstort vintage vit vitt kök, med öppna hyllor, skåp i mellenmörkt trä, mellanmörkt trägolv och brunt golv

Foto på ett vintage vit kök, med en rustik diskho, vita skåp, vitt stänkskydd, stänkskydd i tunnelbanekakel, rostfria vitvaror, mellanmörkt trägolv, en köksö, brunt golv och skåp i shakerstil

LandMark Photography
Klassisk inredning av ett brun brunt kök, med öppna hyllor, vita skåp, träbänkskiva, grått stänkskydd och mellanmörkt trägolv
Klassisk inredning av ett brun brunt kök, med öppna hyllor, vita skåp, träbänkskiva, grått stänkskydd och mellanmörkt trägolv
4 401 foton på orange kök, med mellanmörkt trägolv
2